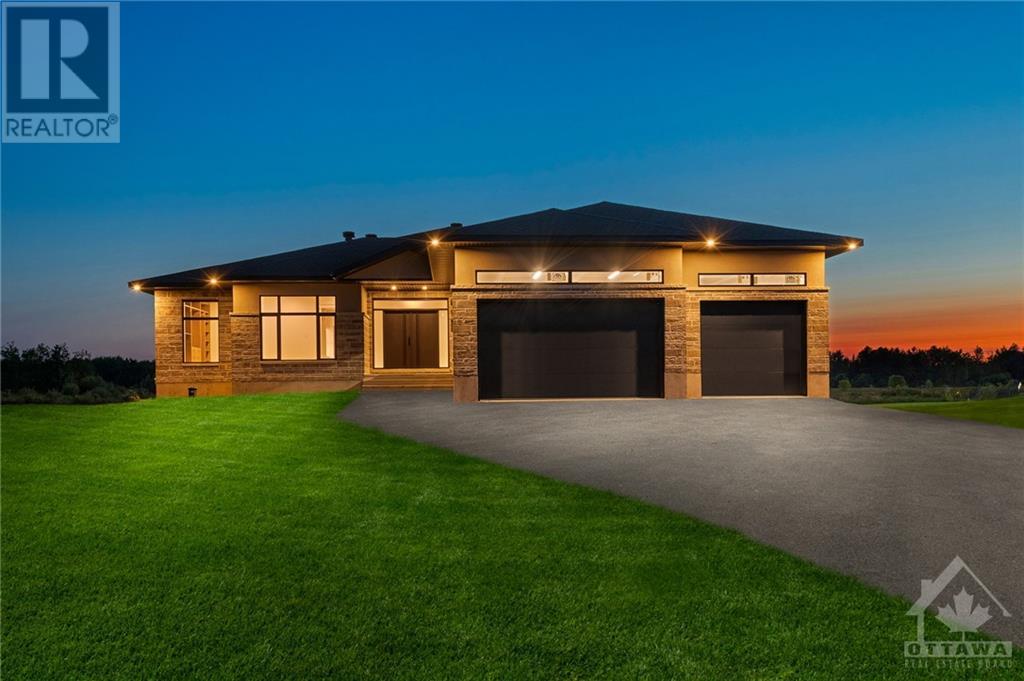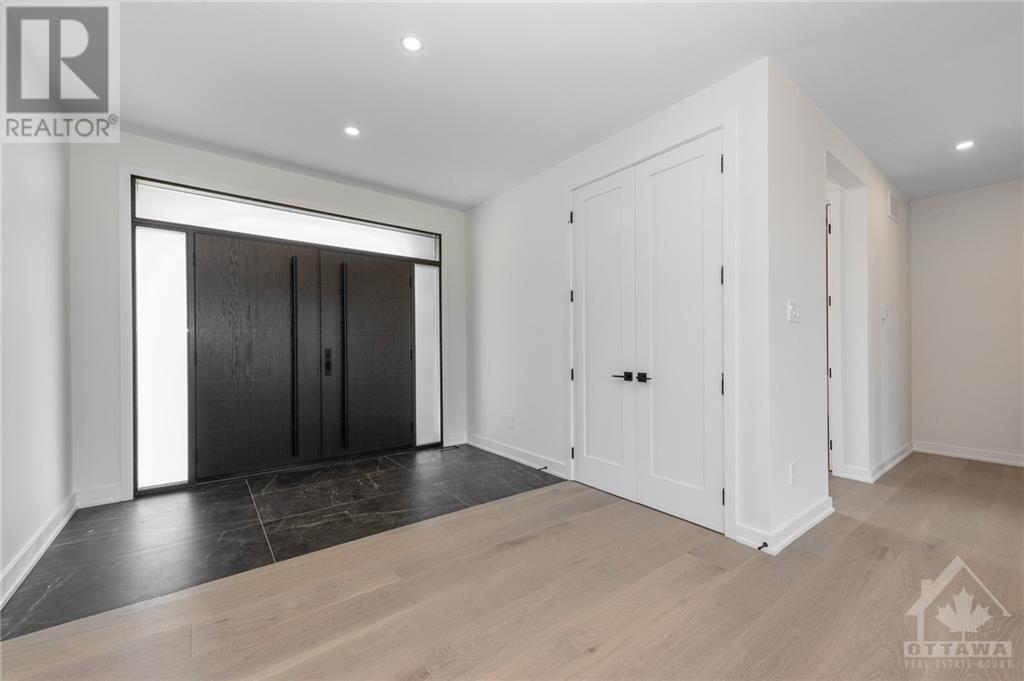3 卧室
平房
壁炉
中央空调, 换气器
风热取暖
$1,398,800
Flooring: Tile, Be the first to live in this BRAND NEW modern bungalow by Truview Homes. Nestled in the sought after Quinn Farm development, this home has it all! Custom double doors lead into a spacious entryway which immediately highlights the open concept floor plan. Living area boasts 9"" white oak floors, tiled fireplace and wall to wall windows. Kitchen features custom cabinets, 36"" stove and quartz island. Large dining area has access to a 21' covered lanai, perfect for entertaining! The main floor office is perfect for working from home. Primary bedroom is also lanai accessible, continuing on with a tiled 5pc ensuite and a windowed walk-in closet! Two other bedrooms and full bathroom complete the other side of the home. Massive mudroom/laundry area off of the garage entrance. Garage has a side door and basement access. Tarion Warranty included. Some photos are digitally staged. Come and see what this wonderful community has to offer! Some photos have been digitally staged., Flooring: Hardwood (id:44758)
房源概要
|
MLS® Number
|
X10431199 |
|
房源类型
|
民宅 |
|
临近地区
|
Quinn Farm |
|
社区名字
|
1601 - Greely |
|
附近的便利设施
|
公园 |
|
总车位
|
8 |
详 情
|
地上卧房
|
3 |
|
总卧房
|
3 |
|
公寓设施
|
Fireplace(s) |
|
赠送家电包括
|
洗碗机, Hood 电扇, 冰箱, 炉子 |
|
建筑风格
|
平房 |
|
地下室进展
|
已完成 |
|
地下室类型
|
Full (unfinished) |
|
施工种类
|
独立屋 |
|
空调
|
Central Air Conditioning, 换气机 |
|
外墙
|
灰泥, 石 |
|
壁炉
|
有 |
|
Fireplace Total
|
1 |
|
地基类型
|
混凝土 |
|
供暖方式
|
天然气 |
|
供暖类型
|
压力热风 |
|
储存空间
|
1 |
|
类型
|
独立屋 |
车 位
土地
|
英亩数
|
无 |
|
土地便利设施
|
公园 |
|
污水道
|
Septic System |
|
土地深度
|
205 Ft |
|
土地宽度
|
101 Ft |
|
不规则大小
|
101 X 205 Ft ; 1 |
|
规划描述
|
住宅 |
房 间
| 楼 层 |
类 型 |
长 度 |
宽 度 |
面 积 |
|
地下室 |
其它 |
18.71 m |
11.27 m |
18.71 m x 11.27 m |
|
一楼 |
卧室 |
3.6 m |
3.96 m |
3.6 m x 3.96 m |
|
一楼 |
其它 |
6.57 m |
3.65 m |
6.57 m x 3.65 m |
|
一楼 |
Mud Room |
5.35 m |
3.04 m |
5.35 m x 3.04 m |
|
一楼 |
门厅 |
3.04 m |
3.2 m |
3.04 m x 3.2 m |
|
一楼 |
厨房 |
5.48 m |
4.57 m |
5.48 m x 4.57 m |
|
一楼 |
餐厅 |
4.57 m |
2.43 m |
4.57 m x 2.43 m |
|
一楼 |
家庭房 |
6.7 m |
5.48 m |
6.7 m x 5.48 m |
|
一楼 |
Office |
3.6 m |
3.12 m |
3.6 m x 3.12 m |
|
一楼 |
浴室 |
3.91 m |
2.74 m |
3.91 m x 2.74 m |
|
一楼 |
其它 |
2.74 m |
3.02 m |
2.74 m x 3.02 m |
|
一楼 |
主卧 |
4.8 m |
3.7 m |
4.8 m x 3.7 m |
|
一楼 |
卧室 |
3.93 m |
3.63 m |
3.93 m x 3.63 m |
https://www.realtor.ca/real-estate/27665781/3987-perennial-way-ottawa-1601-greely

































