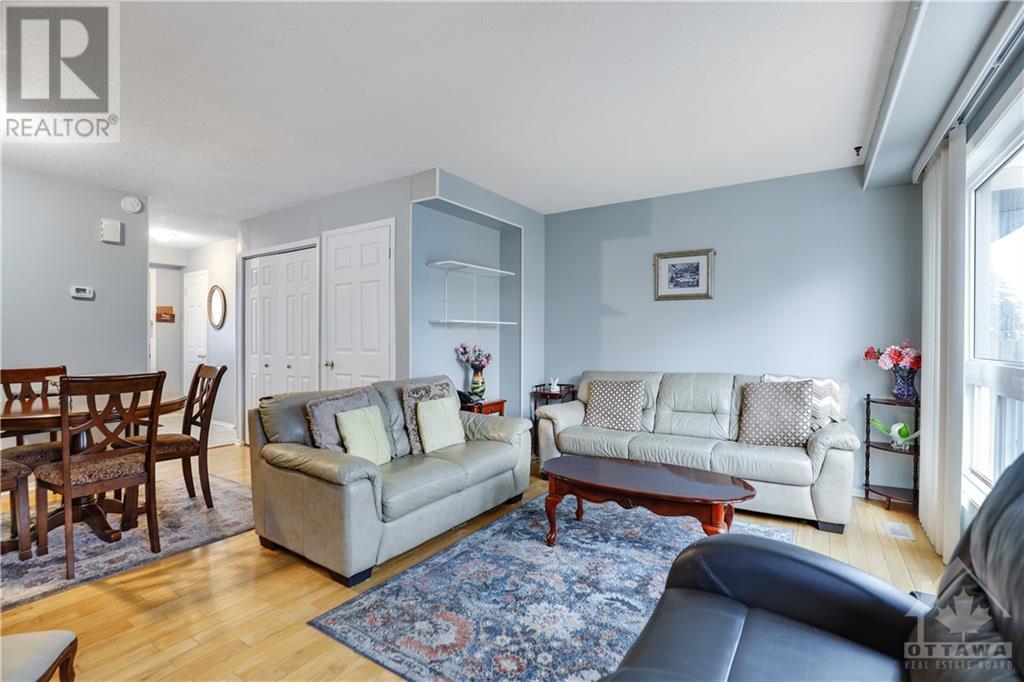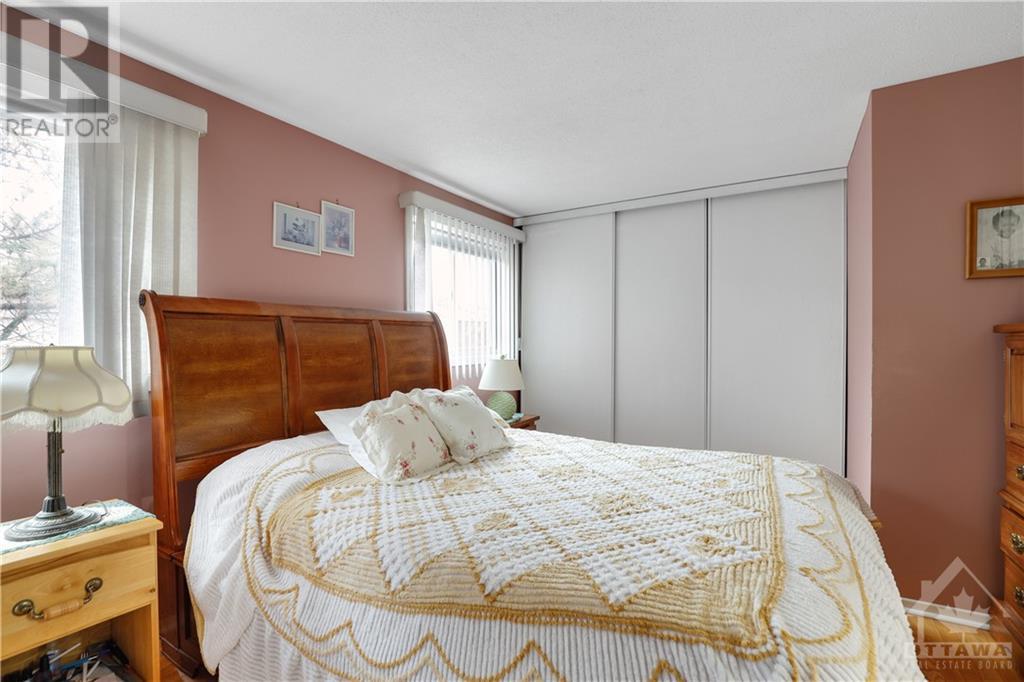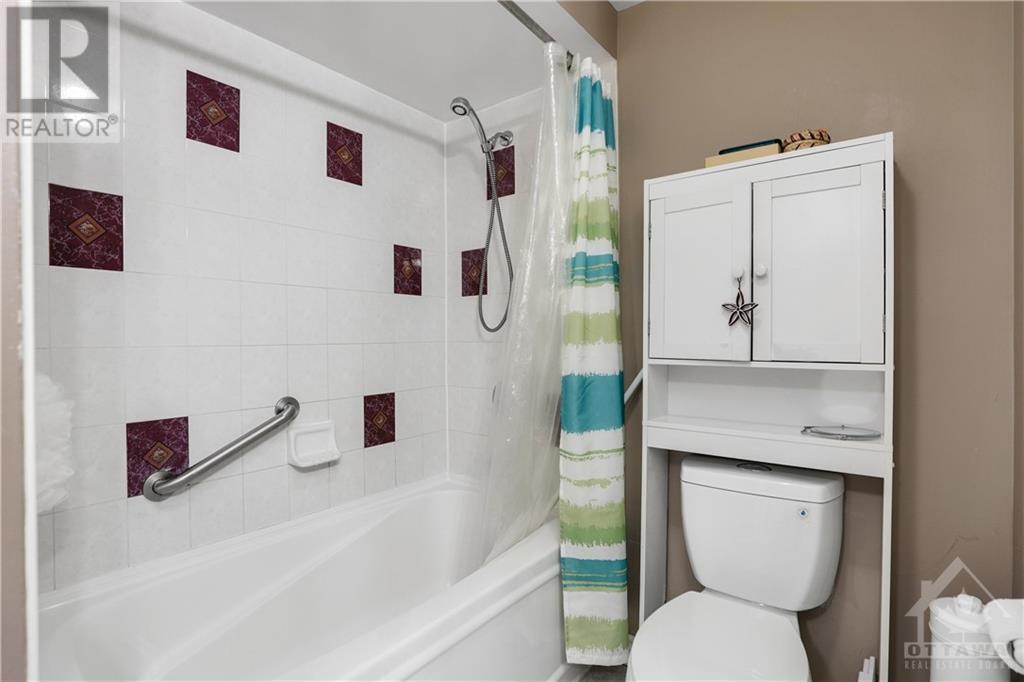3 卧室
2 浴室
中央空调
风热取暖
$389,900
Calling all first time buyers! This End Unit condo townhome in the convenient area of Bells Corners close to shopping, transit, schools, parks and highway access is the home you have been looking for. Enter into the bright home with spacious living room and separate dining area complete with hardwood floors. Kitchen is efficient with ample cabinetry and large window overlooking the front yard. Powder room on the main level for your guests. Primary bedroom is spacious, has multiple windows to bring in natural light and a full wall to wall closet. Additionally you have 2 other bedrooms upstairs and a main bathroom. Finished basement recreation room makes a great area for the kids. Laundry room offers additional storage space. Fenced backyard to enjoy the outdoors. Designated parking space. Owner of over 3 decades! Don't delay-book your showing today!, Flooring: Hardwood, Flooring: Carpet Wall To Wall (id:44758)
房源概要
|
MLS® Number
|
X10707931 |
|
房源类型
|
民宅 |
|
临近地区
|
Bells Corners |
|
社区名字
|
7802 - Westcliffe Estates |
|
附近的便利设施
|
公共交通 |
|
社区特征
|
Pets Allowed |
|
总车位
|
1 |
详 情
|
浴室
|
2 |
|
地上卧房
|
3 |
|
总卧房
|
3 |
|
赠送家电包括
|
洗碗机, 烘干机, 冰箱, 炉子, 洗衣机 |
|
地下室进展
|
已装修 |
|
地下室类型
|
全完工 |
|
空调
|
中央空调 |
|
外墙
|
砖 |
|
地基类型
|
混凝土 |
|
供暖方式
|
天然气 |
|
供暖类型
|
压力热风 |
|
储存空间
|
2 |
|
类型
|
联排别墅 |
|
设备间
|
市政供水 |
土地
|
英亩数
|
无 |
|
土地便利设施
|
公共交通 |
|
规划描述
|
住宅 |
房 间
| 楼 层 |
类 型 |
长 度 |
宽 度 |
面 积 |
|
二楼 |
浴室 |
|
|
Measurements not available |
|
地下室 |
洗衣房 |
|
|
Measurements not available |
|
地下室 |
娱乐,游戏房 |
4.95 m |
4.59 m |
4.95 m x 4.59 m |
|
一楼 |
客厅 |
5.15 m |
3.32 m |
5.15 m x 3.32 m |
|
一楼 |
餐厅 |
3.53 m |
2.64 m |
3.53 m x 2.64 m |
|
一楼 |
厨房 |
2.46 m |
3.2 m |
2.46 m x 3.2 m |
|
一楼 |
浴室 |
|
|
Measurements not available |
|
一楼 |
主卧 |
4.54 m |
3.35 m |
4.54 m x 3.35 m |
|
一楼 |
卧室 |
2.54 m |
3.75 m |
2.54 m x 3.75 m |
|
一楼 |
卧室 |
2.48 m |
2.69 m |
2.48 m x 2.69 m |
https://www.realtor.ca/real-estate/27679288/3d-seyton-drive-bells-corners-and-south-to-fallowfield-7802-westcliffe-estates-7802-westcliffe-estates

























