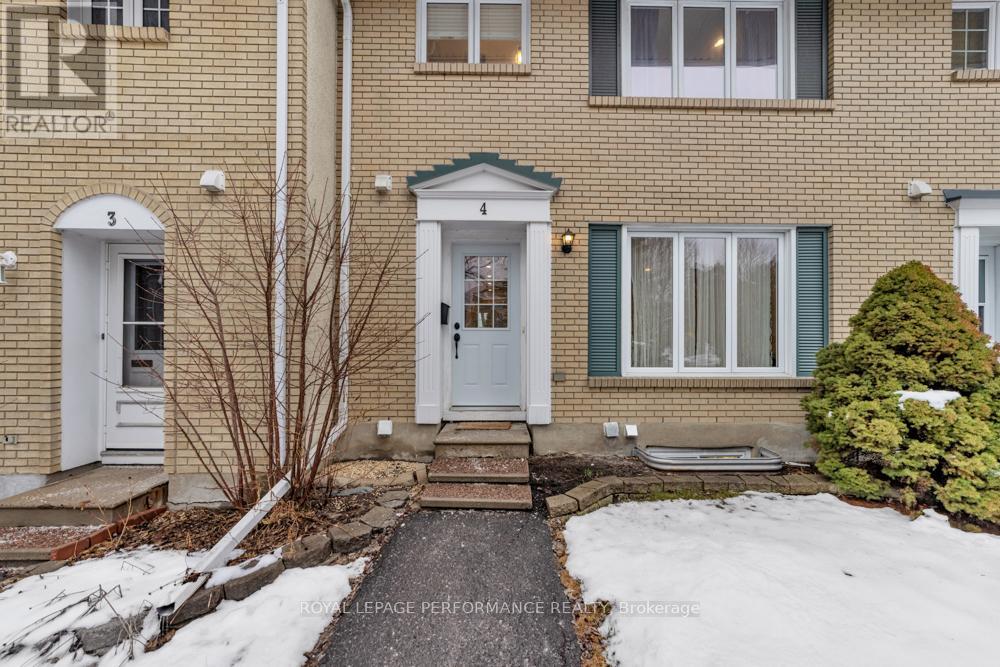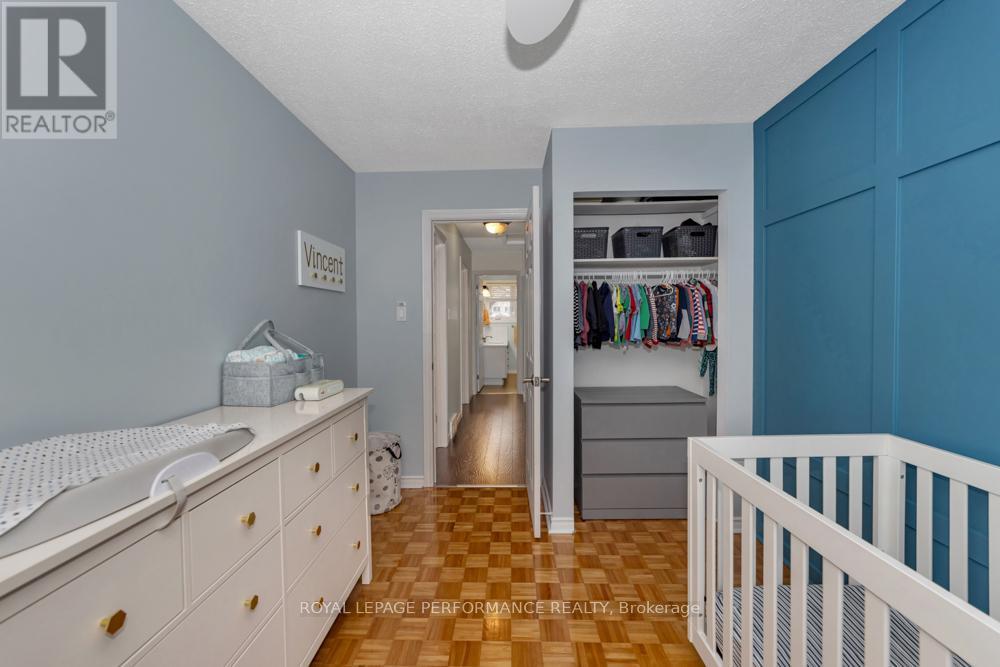3 卧室
3 浴室
1200 - 1399 sqft
壁炉
中央空调
风热取暖
$468,500管理费,Water, Insurance
$582.71 每月
This thoroughly updated, move-in-ready 3-bedroom, 3-bathroom townhome condo in Beacon Hill North is a great place to call home. Enjoy quick access to downtown, transit right at your doorstep, and a short walk to shops and restaurants on Montreal Road and the trails along the Ottawa River. The home is located in a great school district, including the esteemed Colonel By High School and its International Baccalaureate Program. Bright and welcoming, the home features pot lights throughout. The stylish, renovated eat-in kitchen boasts ample cabinet and counter space, a food pantry, and soft-closing drawers and doors. Formal dining room adjacent to kitchen and a spacious living room at the front of the home. Updated partial bathroom completes the main floor.Upstairs, you'll find three generously sized bedrooms and a renovated family bathroom. The lower level is perfect for entertaining, with a large recreation room featuring a newer gas fireplace. It also includes a renovated 3-piece bathroom with a shower, and a convenient utility room/workshop with a laundry area.The outdoor space is completely maintenance-free, featuring a stylish stone patio, garden boxes, and an access gate to the parking area. This is an ideal home for growing families. Furnace, AC and owned HWT (2017), Kitchen (2022), Pot lights (2022-23), Basement including bathroom (2021-22), Backyard (2020-21), Front door (2019), Gas fireplace (2017), Newer electrical panel (id:44758)
房源概要
|
MLS® Number
|
X12055198 |
|
房源类型
|
民宅 |
|
社区名字
|
2105 - Beaconwood |
|
社区特征
|
Pet Restrictions |
|
特征
|
In Suite Laundry |
|
总车位
|
1 |
|
结构
|
Patio(s) |
详 情
|
浴室
|
3 |
|
地上卧房
|
3 |
|
总卧房
|
3 |
|
Age
|
51 To 99 Years |
|
公寓设施
|
Fireplace(s) |
|
赠送家电包括
|
Water Heater, Water Heater - Tankless, Blinds, 洗碗机, 烘干机, Hood 电扇, 微波炉, Storage Shed, 炉子, 洗衣机, 冰箱 |
|
地下室进展
|
已装修 |
|
地下室类型
|
全完工 |
|
空调
|
中央空调 |
|
外墙
|
砖 Facing |
|
壁炉
|
有 |
|
Fireplace Total
|
1 |
|
客人卫生间(不包含洗浴)
|
1 |
|
供暖方式
|
天然气 |
|
供暖类型
|
压力热风 |
|
储存空间
|
2 |
|
内部尺寸
|
1200 - 1399 Sqft |
|
类型
|
联排别墅 |
车 位
土地
房 间
| 楼 层 |
类 型 |
长 度 |
宽 度 |
面 积 |
|
二楼 |
主卧 |
4.75 m |
3.57 m |
4.75 m x 3.57 m |
|
二楼 |
卧室 |
4.94 m |
3 m |
4.94 m x 3 m |
|
二楼 |
卧室 |
3.66 m |
2.65 m |
3.66 m x 2.65 m |
|
二楼 |
浴室 |
2.53 m |
2.19 m |
2.53 m x 2.19 m |
|
地下室 |
浴室 |
2.51 m |
1.17 m |
2.51 m x 1.17 m |
|
地下室 |
设备间 |
5.64 m |
3.11 m |
5.64 m x 3.11 m |
|
地下室 |
娱乐,游戏房 |
5.79 m |
5.48 m |
5.79 m x 5.48 m |
|
一楼 |
客厅 |
4.75 m |
3.66 m |
4.75 m x 3.66 m |
|
一楼 |
餐厅 |
4.75 m |
2.65 m |
4.75 m x 2.65 m |
|
一楼 |
厨房 |
3.57 m |
2.4 m |
3.57 m x 2.4 m |
|
一楼 |
Eating Area |
2.44 m |
2.44 m |
2.44 m x 2.44 m |
|
一楼 |
浴室 |
1 m |
1 m |
1 m x 1 m |
https://www.realtor.ca/real-estate/28104787/4-2300-ogilvie-road-ottawa-2105-beaconwood









































