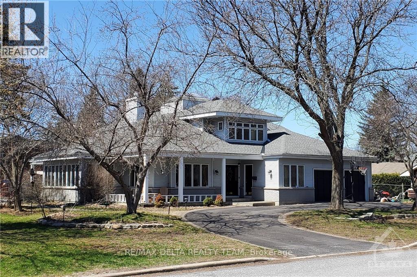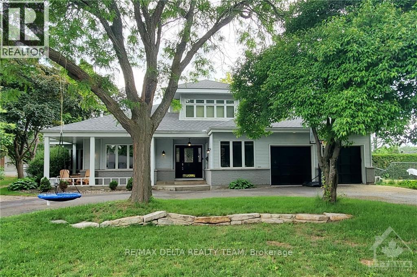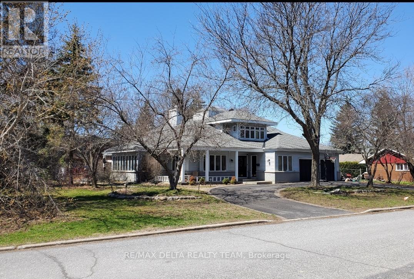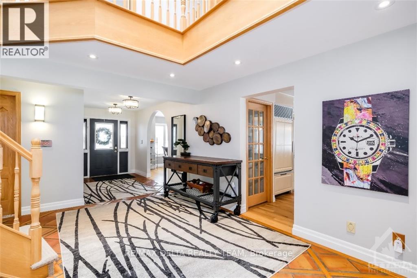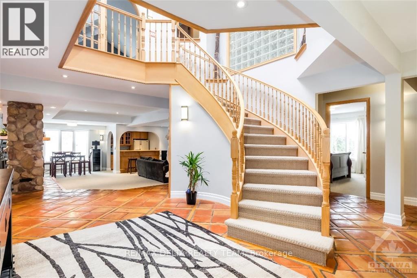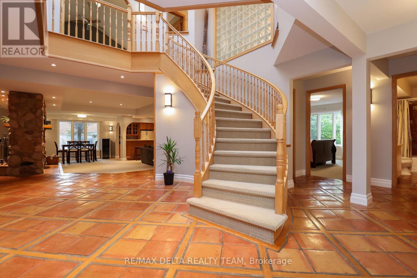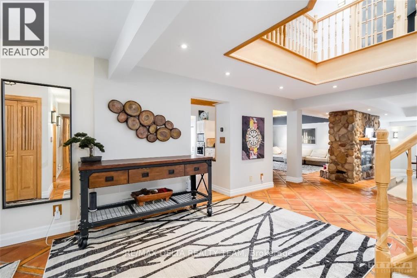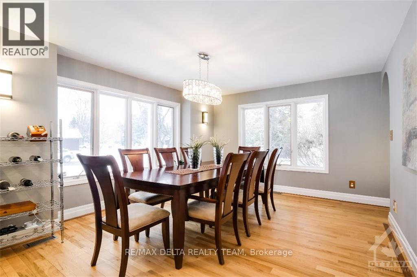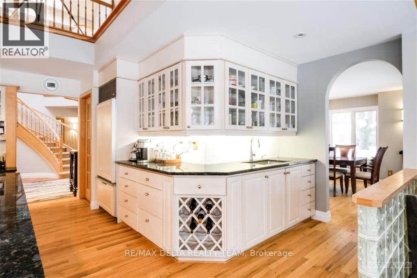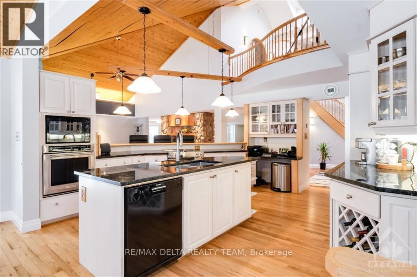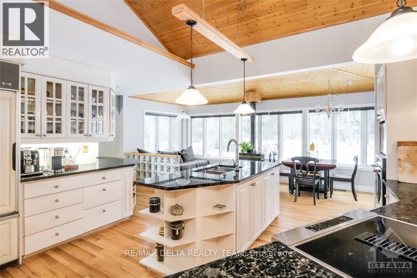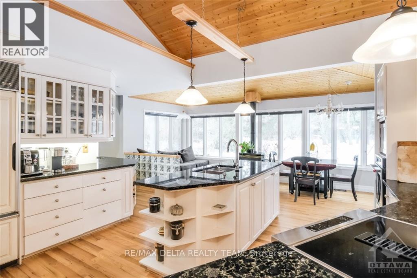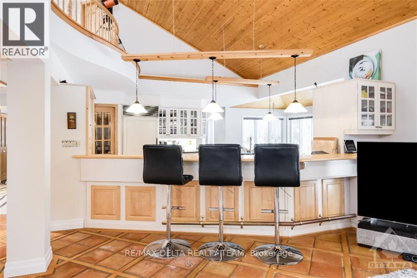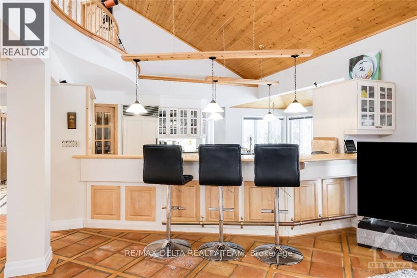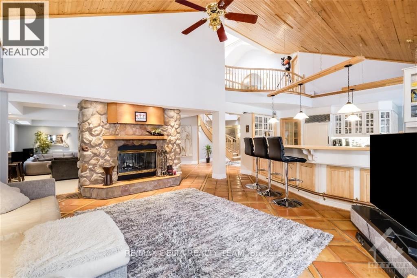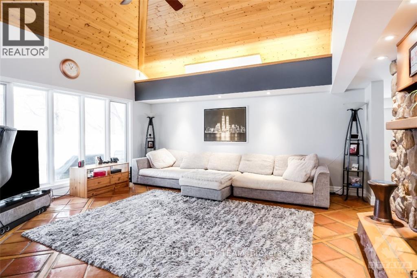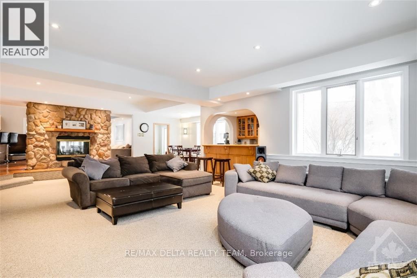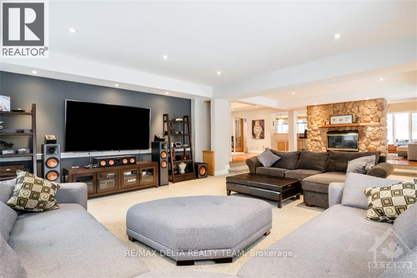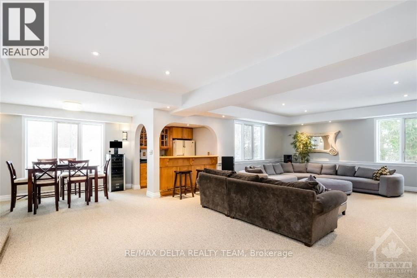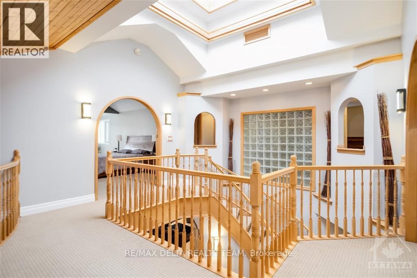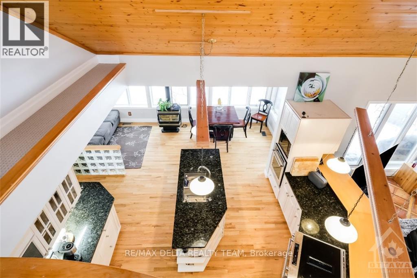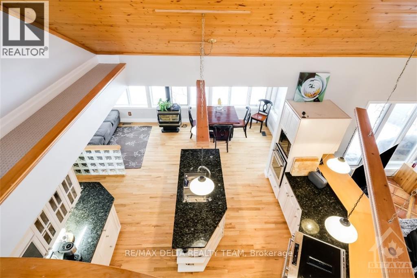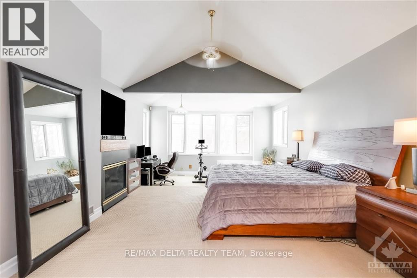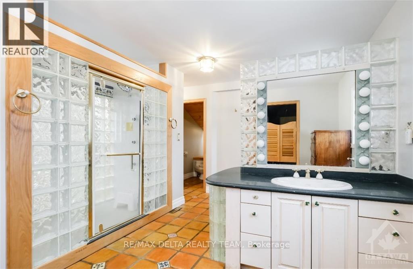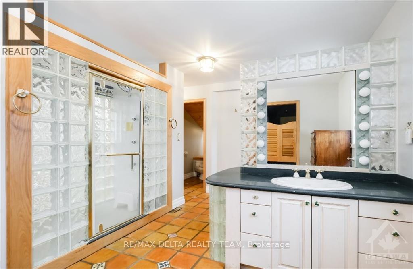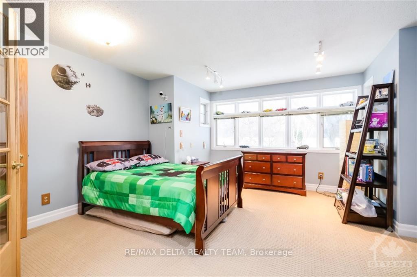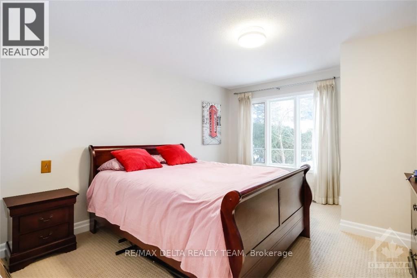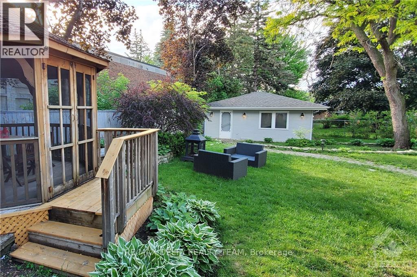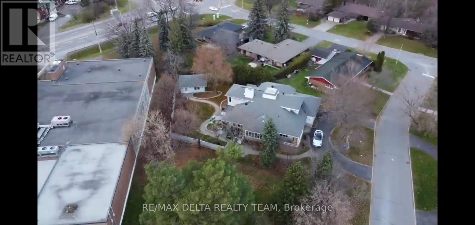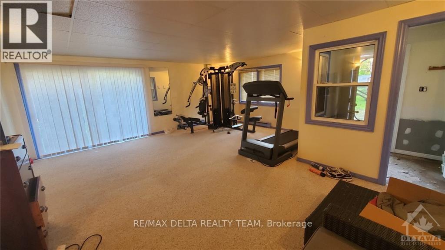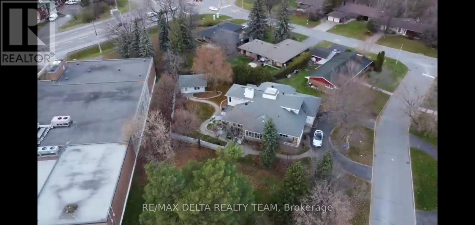4 卧室
3 浴室
5000 - 100000 sqft
壁炉
中央空调
风热取暖
$1,600,000
Set on a remarkable, private, 13,659 sf lot, paired with a protected 190-foot wide lot, this 7,000+ sf residence combines unique design and upscale finishes. Located in prestigious Qualicum, the expansive 2,900 sf main floor features a grand foyer, circular staircase under a 7x7 skylight, Terracotta flooring, solid oak accents, and a double-sided natural stone fireplace. The open-concept layout with 24-foot ceilings creates an inviting atmosphere ideal for entertaining. Flexible options allow transforming the 1,300 sf second floor into additional living space, while the 2900 sf basement can become an entertainment area, fitness center, or guest quarters. An adjacent 400 sf building offers even more versatility for a studio or guest suite. Level 2 EV hookup in the garage. With high-end upgrades, this home is move-in ready yet allows for personalization. This is a rare opportunity to own a luxury residence with exceptional potential in one of Ottawa's finest neighbourhoods. (id:44758)
房源概要
|
MLS® Number
|
X12084138 |
|
房源类型
|
民宅 |
|
社区名字
|
7102 - Bruce Farm/Graham Park/Qualicum/Bellands |
|
附近的便利设施
|
公共交通, 公园 |
|
特征
|
Atrium/sunroom |
|
总车位
|
6 |
详 情
|
浴室
|
3 |
|
地上卧房
|
4 |
|
总卧房
|
4 |
|
公寓设施
|
Fireplace(s) |
|
赠送家电包括
|
洗碗机, 烘干机, Freezer, 烤箱, Two 炉子s, 洗衣机 |
|
地下室进展
|
已完成 |
|
地下室类型
|
Full (unfinished) |
|
施工种类
|
独立屋 |
|
空调
|
中央空调 |
|
外墙
|
砖 |
|
壁炉
|
有 |
|
Fireplace Total
|
3 |
|
地基类型
|
混凝土 |
|
供暖方式
|
天然气 |
|
供暖类型
|
压力热风 |
|
储存空间
|
2 |
|
内部尺寸
|
5000 - 100000 Sqft |
|
类型
|
独立屋 |
|
设备间
|
市政供水 |
车 位
土地
|
英亩数
|
无 |
|
围栏类型
|
Fenced Yard |
|
土地便利设施
|
公共交通, 公园 |
|
污水道
|
Sanitary Sewer |
|
土地深度
|
174 Ft |
|
土地宽度
|
88 Ft |
|
不规则大小
|
88 X 174 Ft ; 1 |
|
规划描述
|
Res |
房 间
| 楼 层 |
类 型 |
长 度 |
宽 度 |
面 积 |
|
二楼 |
Office |
2.43 m |
3.65 m |
2.43 m x 3.65 m |
|
二楼 |
卧室 |
4.72 m |
4.34 m |
4.72 m x 4.34 m |
|
二楼 |
主卧 |
4.72 m |
7.87 m |
4.72 m x 7.87 m |
|
二楼 |
浴室 |
4.74 m |
2.74 m |
4.74 m x 2.74 m |
|
一楼 |
衣帽间 |
4.57 m |
5.35 m |
4.57 m x 5.35 m |
|
一楼 |
浴室 |
0.88 m |
2.08 m |
0.88 m x 2.08 m |
|
一楼 |
厨房 |
5.33 m |
7.46 m |
5.33 m x 7.46 m |
|
一楼 |
浴室 |
1.49 m |
3.27 m |
1.49 m x 3.27 m |
|
一楼 |
餐厅 |
4.74 m |
3.58 m |
4.74 m x 3.58 m |
|
一楼 |
Mud Room |
6.8 m |
1.7 m |
6.8 m x 1.7 m |
|
一楼 |
客厅 |
5.35 m |
9.75 m |
5.35 m x 9.75 m |
|
一楼 |
卧室 |
4.41 m |
3.55 m |
4.41 m x 3.55 m |
https://www.realtor.ca/real-estate/28170346/4-aleutian-road-ottawa-7102-bruce-farmgraham-parkqualicumbellands


