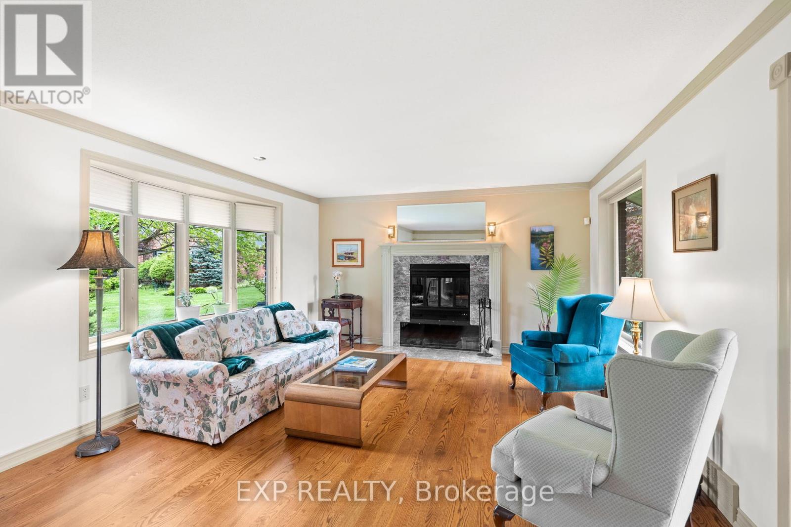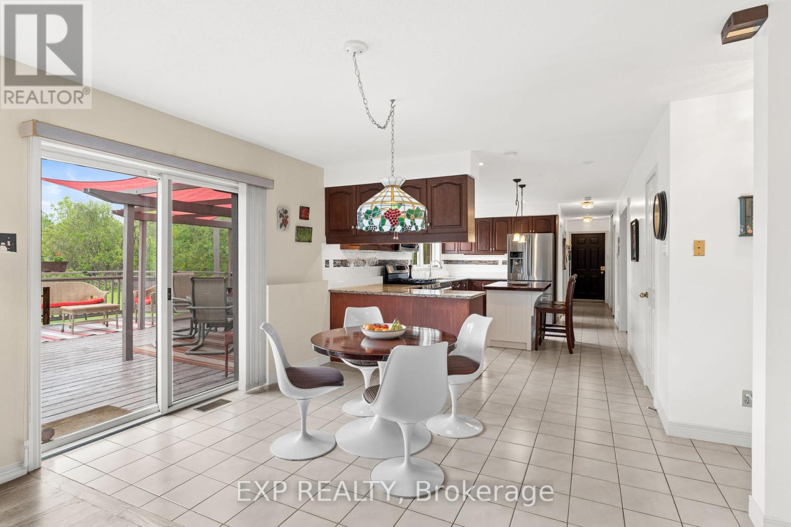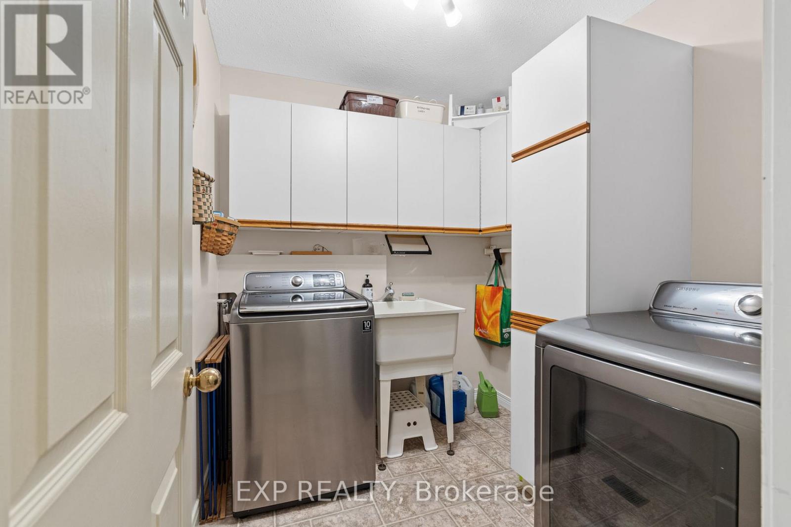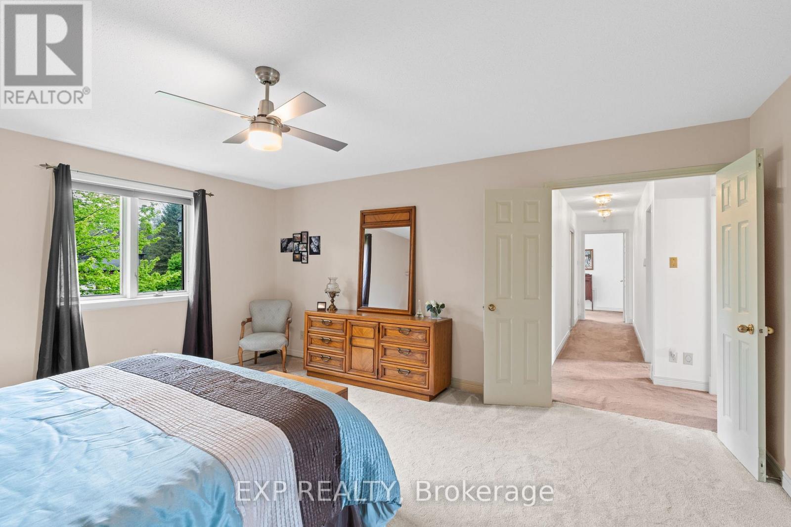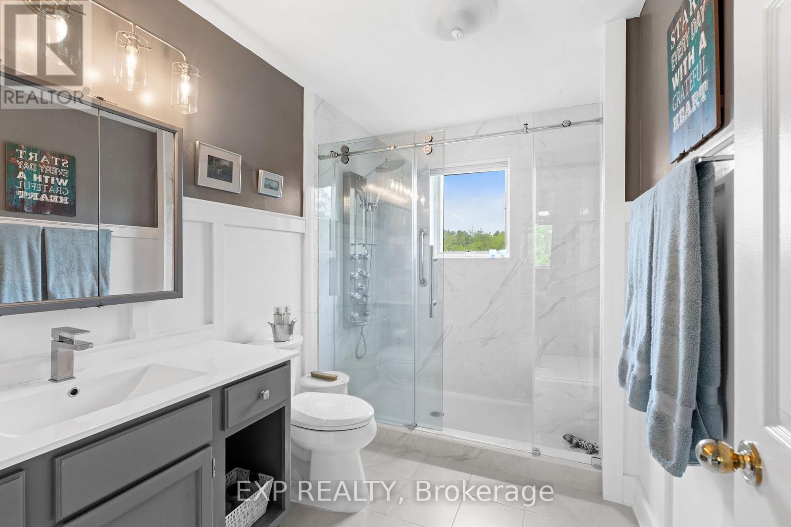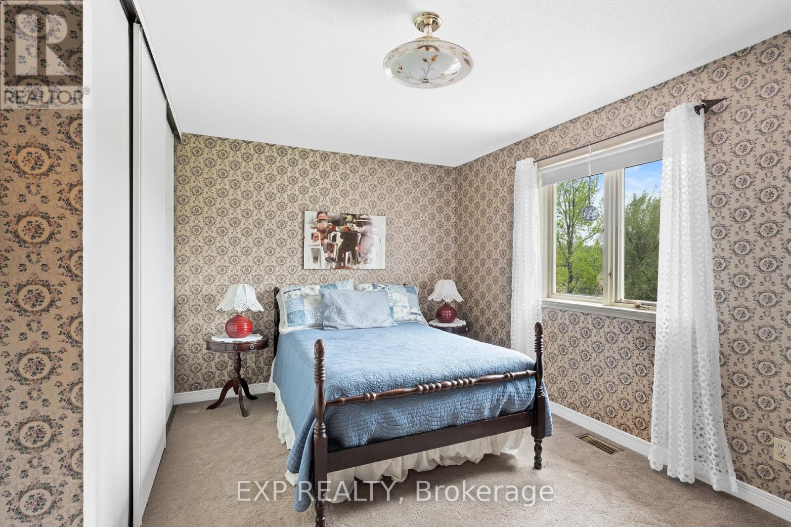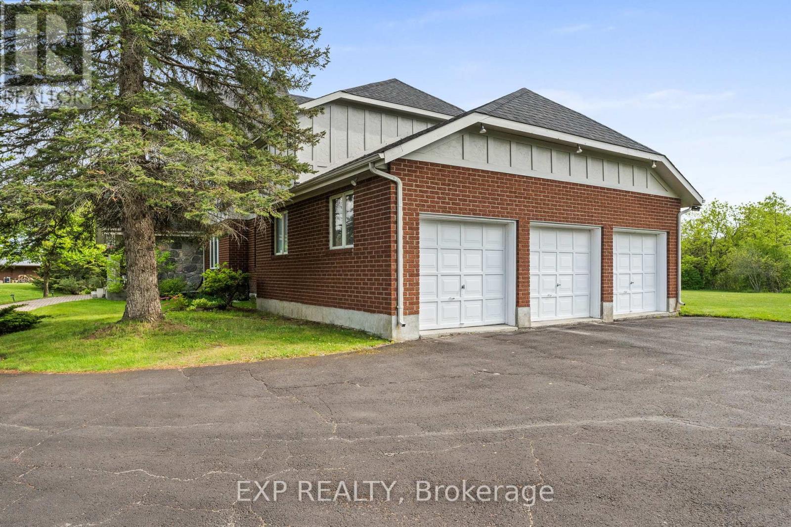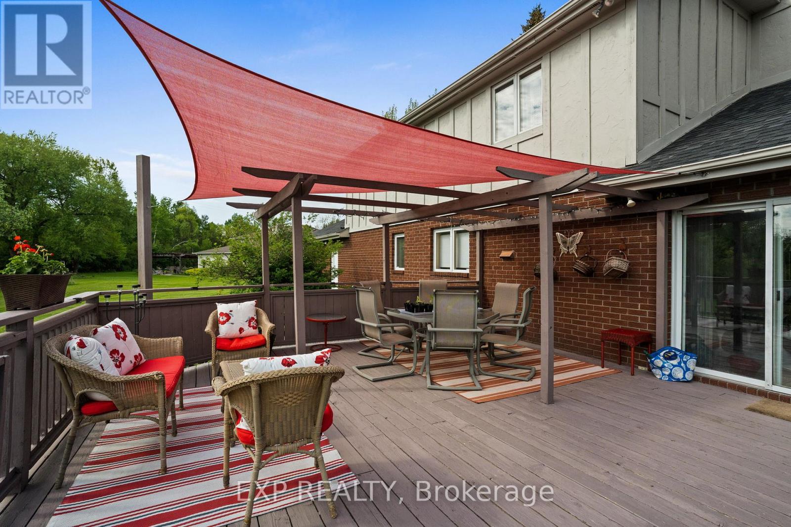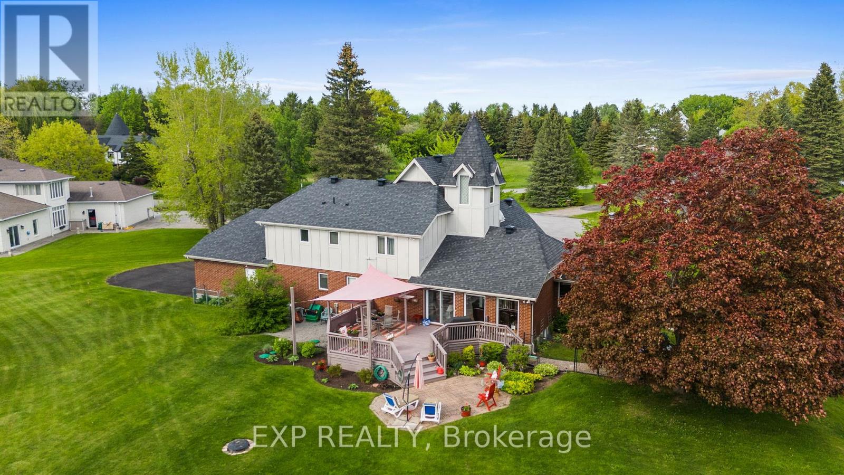4 卧室
3 浴室
3000 - 3500 sqft
壁炉
中央空调
风热取暖
Lawn Sprinkler
$1,399,900
Welcome to this gorgeous Tudor-inspired residence in the prestigious and exclusive golf course enclave of Cedarhill! Stunning 4-bedroom, 3-bathroom home is nestled on a private court and landscaped 1-acre lot backing onto a protected woodland and large pond, offering unparalleled privacy - no rear neighbours! Grand foyer where marble floors, 18-foot ceilings, & a dramatic steeple skylight fill the space with natural light. A sweeping staircase sets the tone for timeless sophistication. Main floor features a formal living room with stunning hardwood floors, a wood-burning fireplace, and a large bay window. Big bright family room open to the kitchen and eating area, perfect for everyday living and entertaining. Kitchen boasts granite countertops, beautiful tiled backsplash, stainless steel appliances, centre island with pendant lighting - tons of cupboard and counterspace. The oversized elegant dining room is accented with wainscoting and ready for guests. Main floor bedroom/office, laundry room, and 3-piece bathroom complete this level. Upstairs, the primary suite with double doors offers a walk-in closet, a luxurious ensuite with a stunning tiled and glass shower. Two additional spacious bedrooms and a full family bathroom completes this level. Massive, partially finished basement includes a fantastic family room with sound dampening ceiling, pot lights, cozy gas fireplace, a custom wine cellar, cold storage, and two large storage spaces. Enjoy the stunning outdoors from your 28 x 19 private deck or explore the mature trees and huge pond, a true oasis with ducks, geese and more. Additional highlights include huge 3-car garage accessible from basement and the main floor. Tranquil and exclusive court of only 3 homes. This gorgeous home is a rare find that perfectly balances the serenity of nature and convenience of immediate access to major highways, parks, restaurants and shops. Don't miss this opportunity to become a part of this exclusive golf course community. (id:44758)
房源概要
|
MLS® Number
|
X12183694 |
|
房源类型
|
民宅 |
|
社区名字
|
7806 - Cedar Hill/Orchard Estates |
|
特征
|
Lane, Sump Pump |
|
总车位
|
13 |
详 情
|
浴室
|
3 |
|
地上卧房
|
4 |
|
总卧房
|
4 |
|
公寓设施
|
Fireplace(s) |
|
赠送家电包括
|
Central Vacuum, 洗碗机, 烘干机, Hood 电扇, 微波炉, 炉子, 洗衣机, 冰箱 |
|
地下室进展
|
部分完成 |
|
地下室类型
|
N/a (partially Finished) |
|
施工种类
|
独立屋 |
|
空调
|
中央空调 |
|
外墙
|
石, 砖 |
|
壁炉
|
有 |
|
Fireplace Total
|
2 |
|
地基类型
|
混凝土浇筑 |
|
供暖方式
|
天然气 |
|
供暖类型
|
压力热风 |
|
储存空间
|
2 |
|
内部尺寸
|
3000 - 3500 Sqft |
|
类型
|
独立屋 |
|
设备间
|
市政供水 |
车 位
土地
|
英亩数
|
无 |
|
Landscape Features
|
Lawn Sprinkler |
|
污水道
|
Septic System |
|
土地深度
|
284 Ft ,8 In |
|
土地宽度
|
76 Ft ,4 In |
|
不规则大小
|
76.4 X 284.7 Ft |
房 间
| 楼 层 |
类 型 |
长 度 |
宽 度 |
面 积 |
|
二楼 |
第三卧房 |
4.45 m |
3.92 m |
4.45 m x 3.92 m |
|
二楼 |
Bedroom 4 |
4.39 m |
3.79 m |
4.39 m x 3.79 m |
|
二楼 |
浴室 |
2.07 m |
3.37 m |
2.07 m x 3.37 m |
|
二楼 |
浴室 |
1.98 m |
3.37 m |
1.98 m x 3.37 m |
|
二楼 |
主卧 |
4.42 m |
4.83 m |
4.42 m x 4.83 m |
|
地下室 |
家庭房 |
7.1 m |
4.63 m |
7.1 m x 4.63 m |
|
地下室 |
其它 |
3.03 m |
1.77 m |
3.03 m x 1.77 m |
|
地下室 |
娱乐,游戏房 |
8.85 m |
4.91 m |
8.85 m x 4.91 m |
|
地下室 |
娱乐,游戏房 |
3.92 m |
9.13 m |
3.92 m x 9.13 m |
|
地下室 |
其它 |
3.76 m |
9.13 m |
3.76 m x 9.13 m |
|
地下室 |
Cold Room |
3.35 m |
1.87 m |
3.35 m x 1.87 m |
|
地下室 |
其它 |
1.64 m |
1.87 m |
1.64 m x 1.87 m |
|
一楼 |
门厅 |
4.15 m |
1.87 m |
4.15 m x 1.87 m |
|
一楼 |
客厅 |
6.37 m |
4.12 m |
6.37 m x 4.12 m |
|
一楼 |
家庭房 |
4.07 m |
4.9 m |
4.07 m x 4.9 m |
|
一楼 |
Eating Area |
2.22 m |
4.91 m |
2.22 m x 4.91 m |
|
一楼 |
厨房 |
5.2 m |
3.63 m |
5.2 m x 3.63 m |
|
一楼 |
浴室 |
2 m |
2.54 m |
2 m x 2.54 m |
|
一楼 |
洗衣房 |
2.17 m |
2.54 m |
2.17 m x 2.54 m |
|
一楼 |
餐厅 |
4.1 m |
5.39 m |
4.1 m x 5.39 m |
|
一楼 |
卧室 |
3.72 m |
4.56 m |
3.72 m x 4.56 m |
https://www.realtor.ca/real-estate/28389798/4-barry-burn-court-ottawa-7806-cedar-hillorchard-estates









