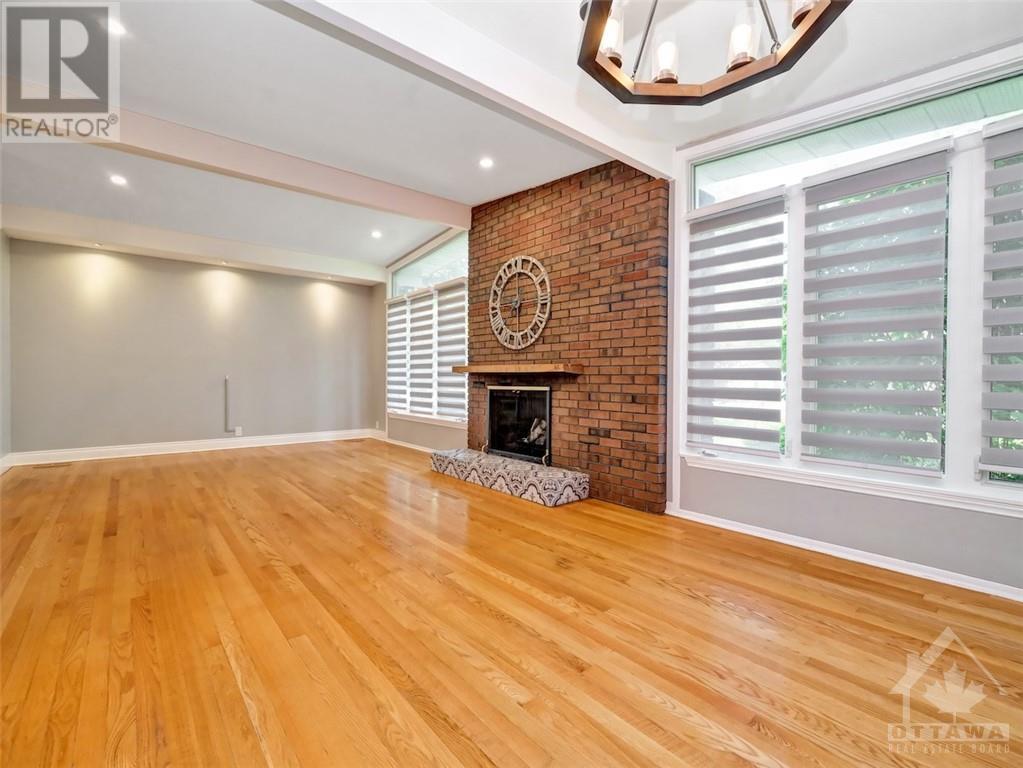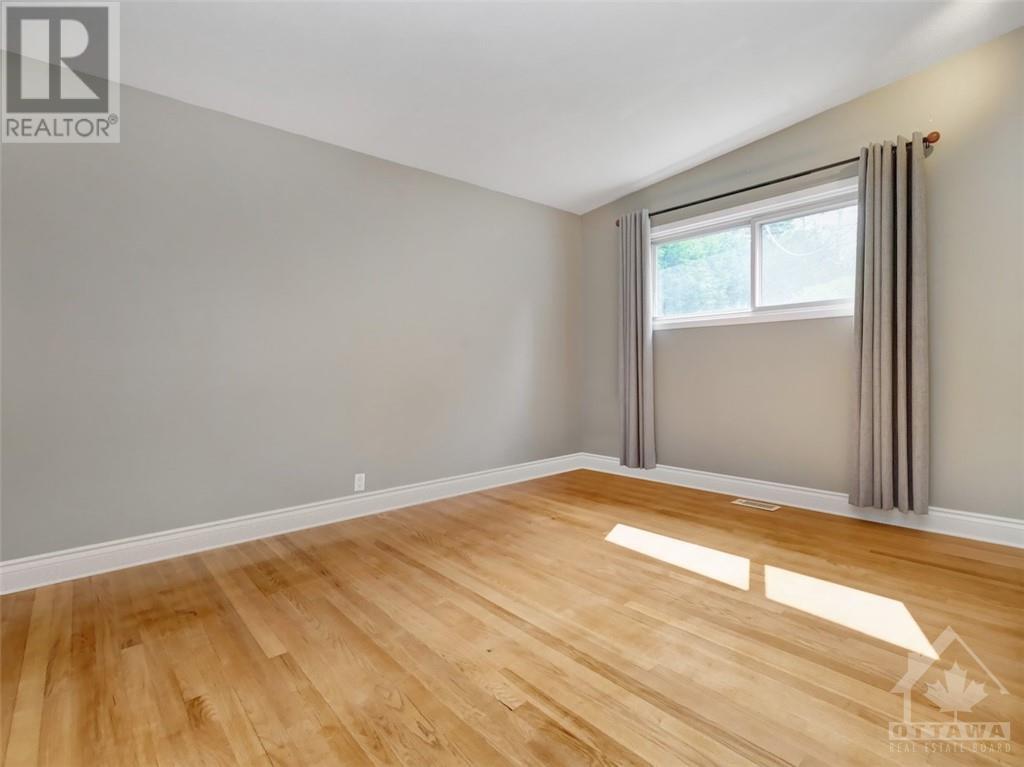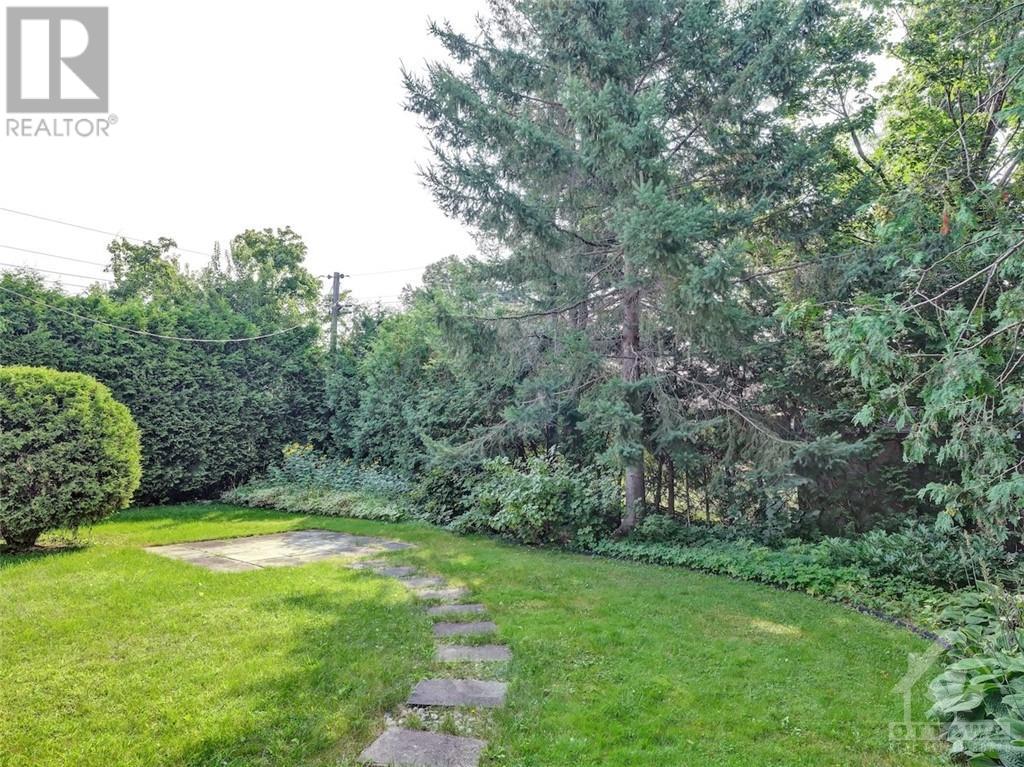4 卧室
3 浴室
平房
壁炉
中央空调
风热取暖
Landscaped
$795,000
Superb 3+1 bungalow situated on a large lot surrounded by mature trees and gardens in Parkwood Hills! Lovely mid-century design featuring beamed, vaulted ceilings in the living and dining room, wood fireplace and hardwood floors. Smartly renovated kitchen with pot & pan drawers, quartz countertops, SS appliances, lighted glass uppers & breakfast bar. Additional space in the kitchen perfect for home office or play area. Primary bedroom has mirrored closets w/custom built-ins and a modern 2 pc ensuite. Two additional bedrooms on main level with renovated main bath. Versatile lower level with in-law suite potential has separate side entrance and features updated kitchen, huge family room, fourth bedroom and another full bath. Lots of outdoor space to enjoy with the large, private back yard, big covered patio and large driveway for multiple cars. Furnace & A/C 2016, Roof 2023. A great combination of a quiet location with quick access to transportation and all amenities. (id:44758)
房源概要
|
MLS® Number
|
1413900 |
|
房源类型
|
民宅 |
|
临近地区
|
Parkwood Hills |
|
附近的便利设施
|
公共交通, Recreation Nearby, 购物 |
|
社区特征
|
Family Oriented |
|
总车位
|
5 |
|
存储类型
|
Storage 棚 |
详 情
|
浴室
|
3 |
|
地上卧房
|
3 |
|
地下卧室
|
1 |
|
总卧房
|
4 |
|
赠送家电包括
|
冰箱, Cooktop, 洗碗机, 烘干机, Hood 电扇, 炉子, 洗衣机, Blinds |
|
建筑风格
|
平房 |
|
地下室进展
|
已装修 |
|
地下室类型
|
全完工 |
|
施工日期
|
1962 |
|
施工种类
|
独立屋 |
|
空调
|
中央空调 |
|
外墙
|
砖, Siding |
|
壁炉
|
有 |
|
Fireplace Total
|
1 |
|
固定装置
|
Drapes/window Coverings |
|
Flooring Type
|
Hardwood, Laminate, Ceramic |
|
地基类型
|
混凝土浇筑 |
|
客人卫生间(不包含洗浴)
|
1 |
|
供暖方式
|
天然气 |
|
供暖类型
|
压力热风 |
|
储存空间
|
1 |
|
类型
|
独立屋 |
|
设备间
|
市政供水 |
车 位
土地
|
英亩数
|
无 |
|
土地便利设施
|
公共交通, Recreation Nearby, 购物 |
|
Landscape Features
|
Landscaped |
|
污水道
|
城市污水处理系统 |
|
土地深度
|
100 Ft |
|
土地宽度
|
67 Ft |
|
不规则大小
|
67 Ft X 100 Ft |
|
规划描述
|
住宅 |
房 间
| 楼 层 |
类 型 |
长 度 |
宽 度 |
面 积 |
|
Lower Level |
家庭房 |
|
|
22'7" x 21'9" |
|
Lower Level |
厨房 |
|
|
13'1" x 7'7" |
|
Lower Level |
卧室 |
|
|
19'6" x 9'4" |
|
Lower Level |
四件套浴室 |
|
|
7'8" x 7'8" |
|
Lower Level |
洗衣房 |
|
|
13'4" x 12'11" |
|
Lower Level |
设备间 |
|
|
16'11" x 13'1" |
|
一楼 |
门厅 |
|
|
4'0" x 5'0" |
|
一楼 |
客厅/饭厅 |
|
|
25'3" x 13'1" |
|
一楼 |
厨房 |
|
|
15'4" x 10'0" |
|
一楼 |
主卧 |
|
|
15'4" x 13'4" |
|
一楼 |
2pc Ensuite Bath |
|
|
8'1" x 3'0" |
|
一楼 |
卧室 |
|
|
11'10" x 10'10" |
|
一楼 |
卧室 |
|
|
11'11" x 7'7" |
|
一楼 |
四件套浴室 |
|
|
7'7" x 7'5" |
https://www.realtor.ca/real-estate/27477152/4-bowmoor-avenue-ottawa-parkwood-hills


































