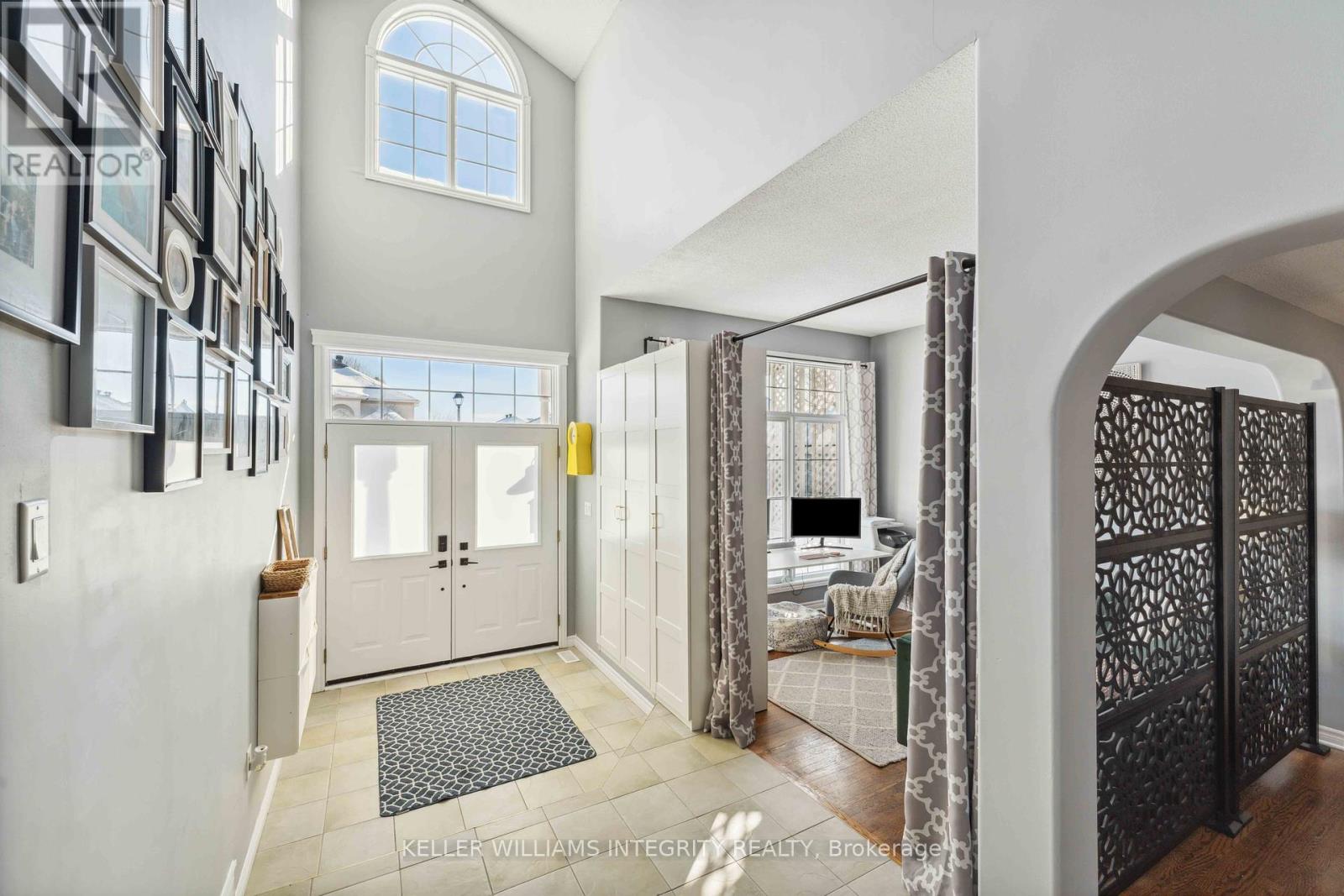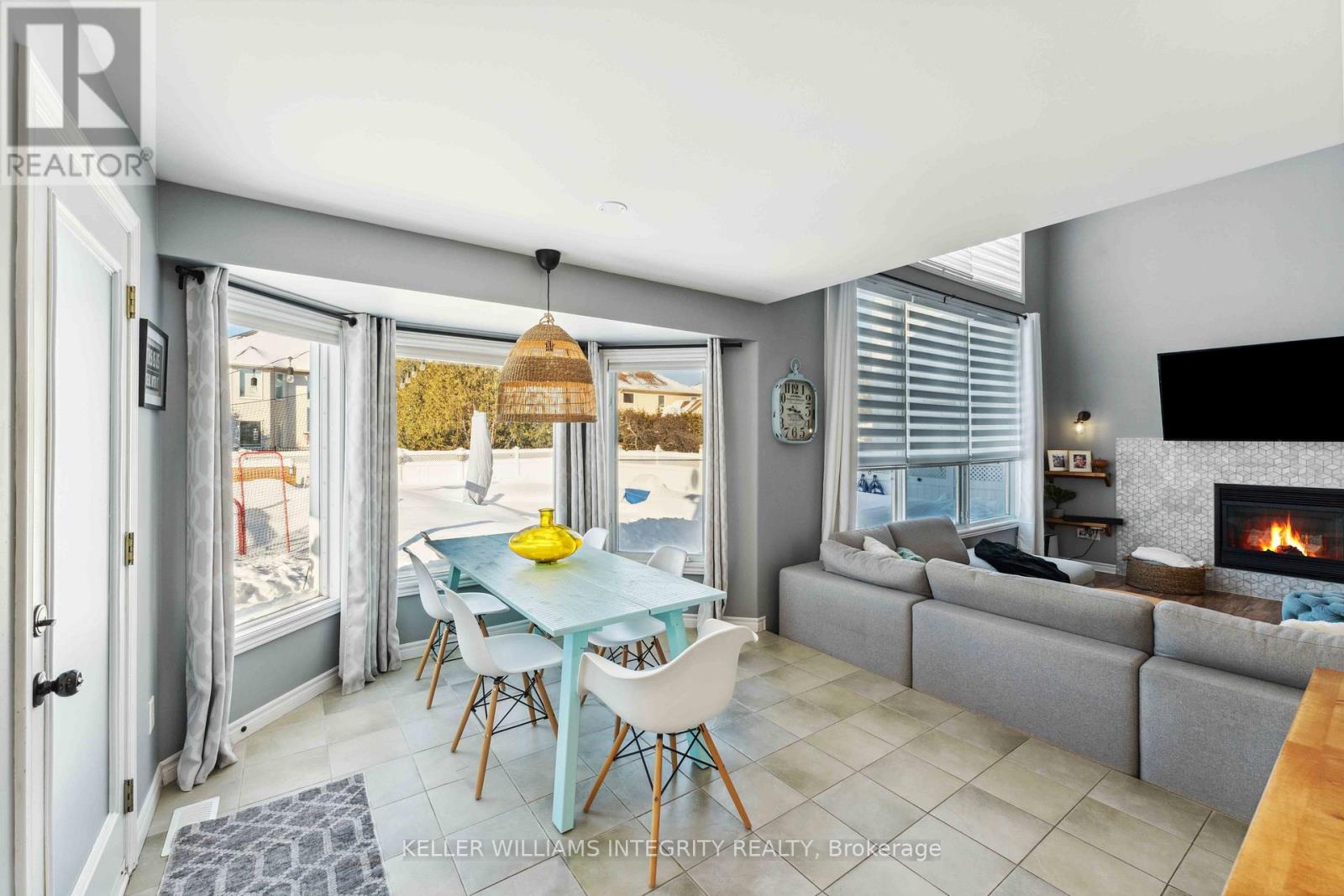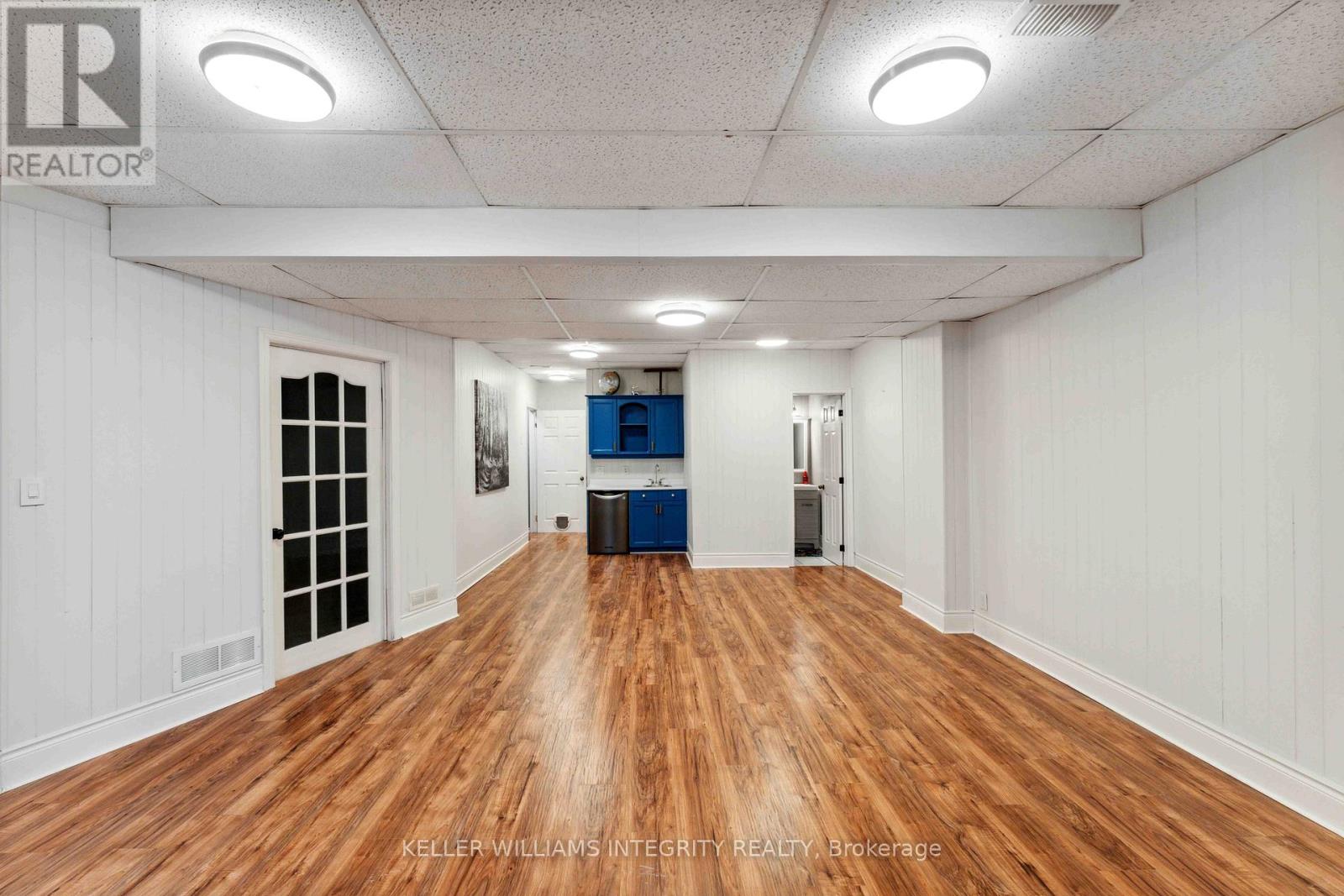4 卧室
4 浴室
2500 - 2749 sqft
壁炉
Inground Pool
中央空调
风热取暖
Landscaped
$1,099,900
Welcome to Your Dream Home! Step inside this beautifully updated open-concept home, where vaulted ceilings and modern finishes create a warm and inviting atmosphere. The front entrance features a spacious PAX wardrobe system, offering incredible storage and organization. The front room is perfect as a home office or additional living space. The bright dining area flows seamlessly into the stunning kitchen, complete with stainless steel appliances, a gas stove, a pantry for extra storage, and an amazing butcher block island perfect for meal prep and entertaining. The living room is a showstopper, featuring soaring ceilings, with a sunken living area, a gas fireplace with a stunning tile feature wall, and built-in shelving and wall lighting. It also offers tinted back windows to reduce heat, and stylish zebra blinds. The fully finished basement offers extra living space, including a large bedroom, a dedicated office, a stylish bar area, and a convenient 2-piece bathroom. The floors were done with an extra thick and warm subfloor to keep it comfortable year-round, and the space is complete with an electric fireplace for added warmth and ambiance. The backyard is an entertainers paradise! Completely redone in 2023, it features professionally installed interlocking, a built-in deck with 2 gazebo-style sun sails, a gas fireplace and gas BBQ, a storage shed, and a breathtaking pool with a hot tub and waterfall. In winter, the expansive yard is big enough for a full-sized ice rink perfect for skaters and hockey lovers! Don't miss out, book your showing today!! (id:44758)
房源概要
|
MLS® Number
|
X11981499 |
|
房源类型
|
民宅 |
|
社区名字
|
7708 - Barrhaven - Stonebridge |
|
附近的便利设施
|
公园, 公共交通 |
|
社区特征
|
School Bus |
|
总车位
|
4 |
|
泳池类型
|
Inground Pool |
|
结构
|
Deck, Porch, 棚 |
详 情
|
浴室
|
4 |
|
地上卧房
|
3 |
|
地下卧室
|
1 |
|
总卧房
|
4 |
|
公寓设施
|
Fireplace(s) |
|
赠送家电包括
|
Hot Tub, Garage Door Opener Remote(s), Central Vacuum, 洗碗机, 烘干机, 微波炉, 炉子, 洗衣机, 冰箱 |
|
地下室进展
|
已装修 |
|
地下室类型
|
全完工 |
|
施工种类
|
独立屋 |
|
空调
|
中央空调 |
|
外墙
|
砖 Facing, Steel |
|
壁炉
|
有 |
|
Fireplace Total
|
2 |
|
地基类型
|
混凝土浇筑 |
|
客人卫生间(不包含洗浴)
|
2 |
|
供暖方式
|
天然气 |
|
供暖类型
|
压力热风 |
|
储存空间
|
2 |
|
内部尺寸
|
2500 - 2749 Sqft |
|
类型
|
独立屋 |
|
设备间
|
市政供水 |
车 位
土地
|
英亩数
|
无 |
|
围栏类型
|
Fully Fenced, Fenced Yard |
|
土地便利设施
|
公园, 公共交通 |
|
Landscape Features
|
Landscaped |
|
污水道
|
Sanitary Sewer |
|
土地深度
|
121 Ft ,3 In |
|
土地宽度
|
42 Ft ,6 In |
|
不规则大小
|
42.5 X 121.3 Ft |
房 间
| 楼 层 |
类 型 |
长 度 |
宽 度 |
面 积 |
|
二楼 |
浴室 |
2.78 m |
3.35 m |
2.78 m x 3.35 m |
|
二楼 |
主卧 |
4.57 m |
4.75 m |
4.57 m x 4.75 m |
|
二楼 |
第二卧房 |
2.83 m |
3.78 m |
2.83 m x 3.78 m |
|
二楼 |
第三卧房 |
3.08 m |
3.47 m |
3.08 m x 3.47 m |
|
二楼 |
浴室 |
1.52 m |
1.86 m |
1.52 m x 1.86 m |
|
地下室 |
卧室 |
3.44 m |
4.63 m |
3.44 m x 4.63 m |
|
地下室 |
Office |
1.95 m |
2.13 m |
1.95 m x 2.13 m |
|
一楼 |
家庭房 |
2.77 m |
3.81 m |
2.77 m x 3.81 m |
|
一楼 |
餐厅 |
3.35 m |
3 m |
3.35 m x 3 m |
|
一楼 |
厨房 |
4.11 m |
5.39 m |
4.11 m x 5.39 m |
|
一楼 |
洗衣房 |
2.01 m |
2.5 m |
2.01 m x 2.5 m |
|
一楼 |
客厅 |
3.9 m |
5.12 m |
3.9 m x 5.12 m |
https://www.realtor.ca/real-estate/27936725/4-bracewood-way-ottawa-7708-barrhaven-stonebridge












































