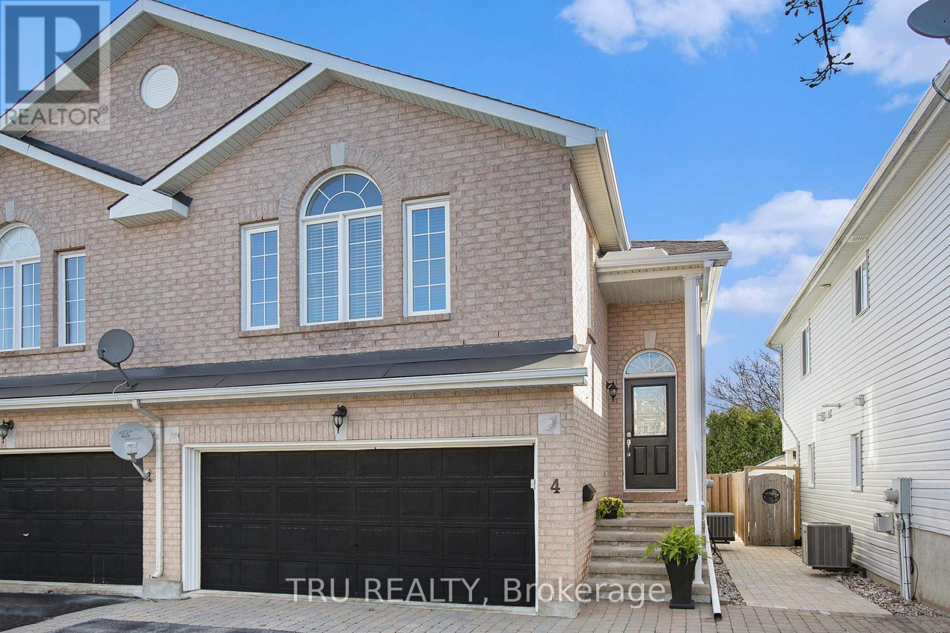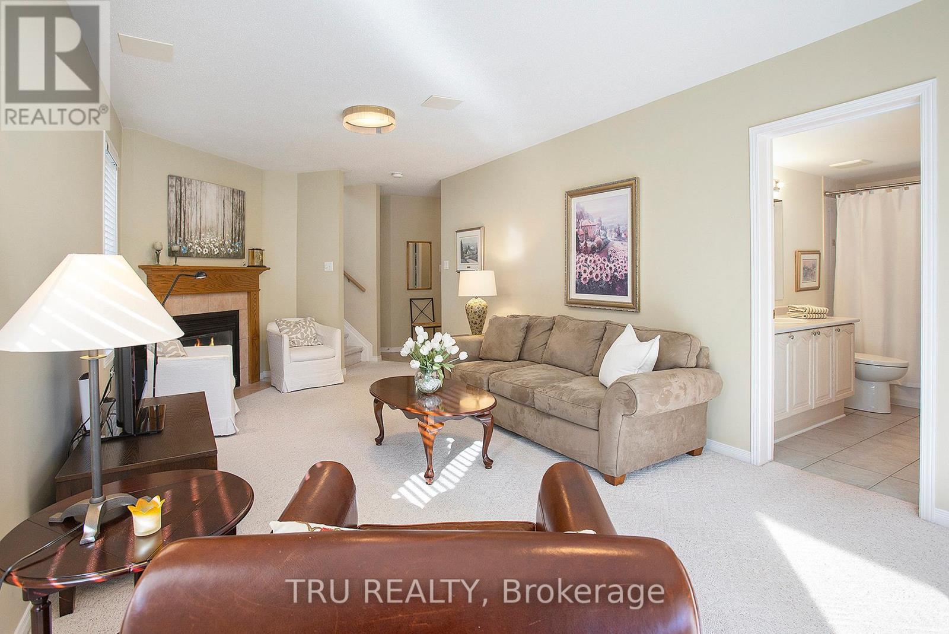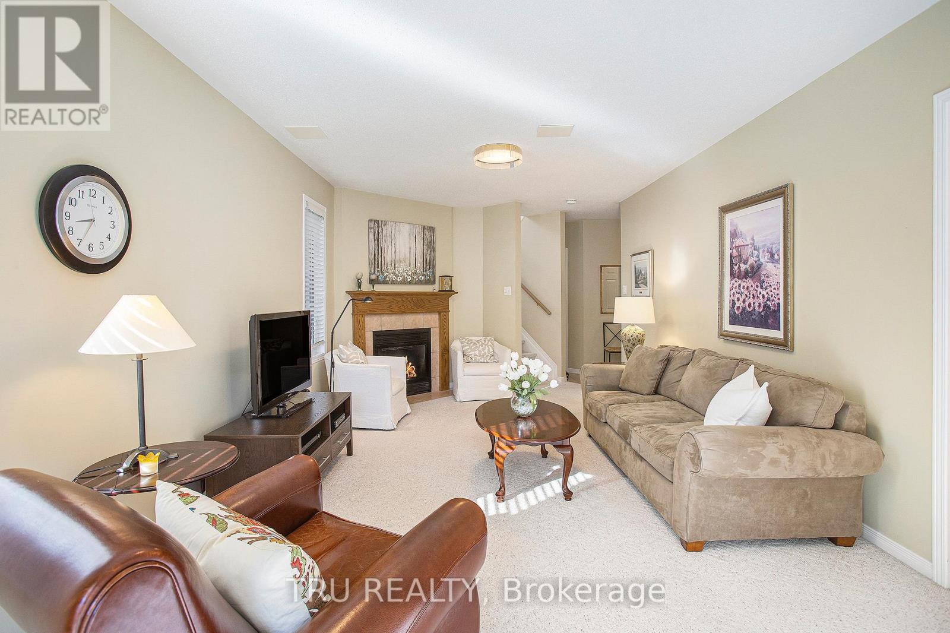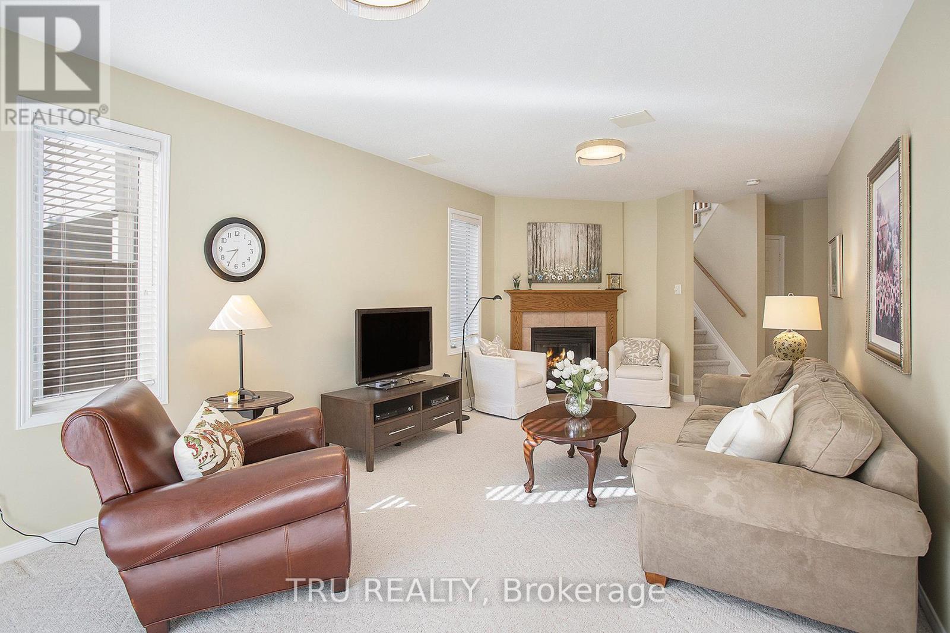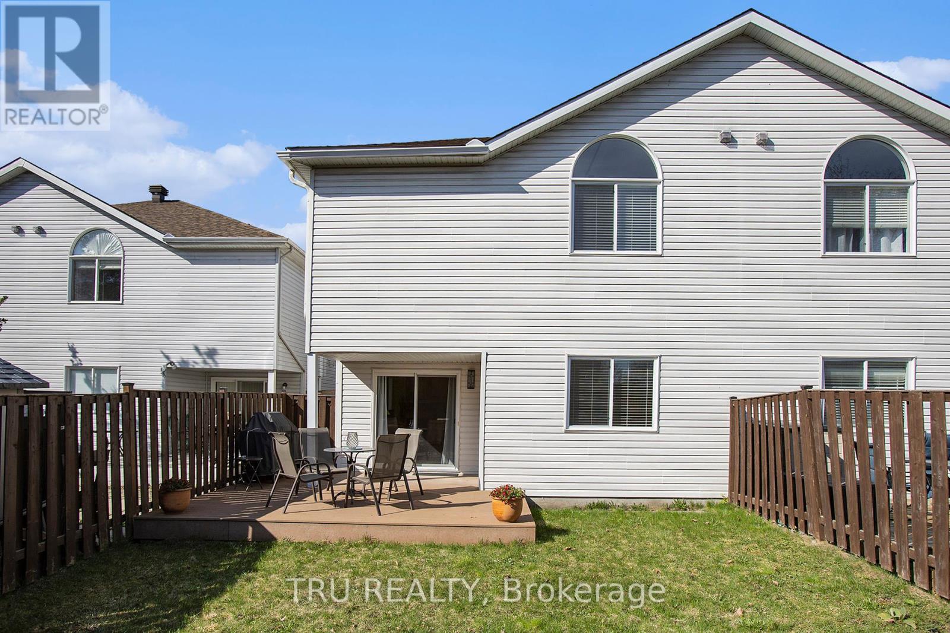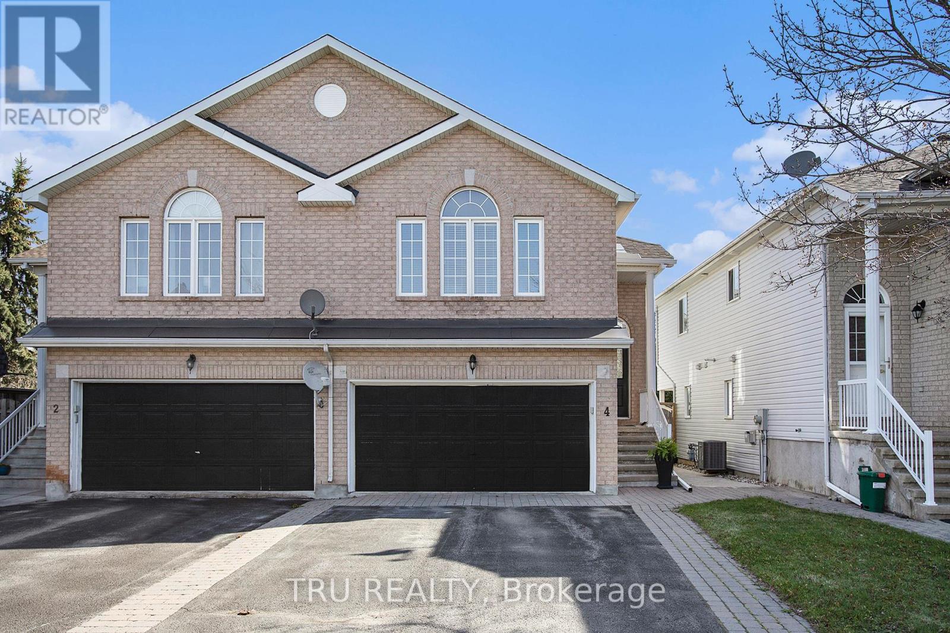3 卧室
3 浴室
1500 - 2000 sqft
Raised 平房
壁炉
中央空调
风热取暖
$629,900
Welcome to 4 Castle Glen Drive! This standout Windsor 2 model by Olympia Homes was originally built as the model home for Phase 2, and it shows! Upgraded more than neighbouring properties, it offers thoughtful features and a flexible hi-ranch layout perfect for families, multi-generational living, or those needing an in-law or teen suite. The sun-soaked main level features soaring cathedral ceilings, rich dark hardwood floors, and west- and south-facing windows that flood the space with natural light. The open-concept kitchen, living, and dining areas create an ideal flow for entertaining. Two generous bedrooms, including a primary suite with walk-in closet, soaker tub, and separate shower, plus another full bath, complete the level. The bright walkout lower level includes a spacious family room with a gas fireplace, a third bedroom, a full bath, a large utility/storage room, and interior access to the double garage. Enjoy outdoor living with a covered, no-maintenance deck and a fully fenced yard. Located steps from schools, parks, shopping, transit, and the Trans Canada Trail - this one checks all the boxes! (id:44758)
房源概要
|
MLS® Number
|
X12121753 |
|
房源类型
|
民宅 |
|
社区名字
|
9003 - Kanata - Glencairn/Hazeldean |
|
附近的便利设施
|
公共交通 |
|
设备类型
|
热水器 |
|
特征
|
Flat Site |
|
总车位
|
6 |
|
租赁设备类型
|
热水器 |
|
结构
|
Deck |
详 情
|
浴室
|
3 |
|
地上卧房
|
3 |
|
总卧房
|
3 |
|
赠送家电包括
|
Garage Door Opener Remote(s), Water Meter, 洗碗机, 烘干机, 炉子, 洗衣机, 冰箱 |
|
建筑风格
|
Raised Bungalow |
|
地下室进展
|
已装修 |
|
地下室功能
|
Walk Out |
|
地下室类型
|
N/a (finished) |
|
施工种类
|
Semi-detached |
|
空调
|
中央空调 |
|
外墙
|
砖 Facing, 乙烯基壁板 |
|
Fire Protection
|
Smoke Detectors |
|
壁炉
|
有 |
|
Fireplace Total
|
1 |
|
Flooring Type
|
Hardwood |
|
地基类型
|
混凝土, Slab |
|
供暖方式
|
天然气 |
|
供暖类型
|
压力热风 |
|
储存空间
|
1 |
|
内部尺寸
|
1500 - 2000 Sqft |
|
类型
|
独立屋 |
|
设备间
|
市政供水 |
车 位
土地
|
英亩数
|
无 |
|
围栏类型
|
Fully Fenced, Fenced Yard |
|
土地便利设施
|
公共交通 |
|
污水道
|
Sanitary Sewer |
|
土地深度
|
118 Ft ,2 In |
|
土地宽度
|
28 Ft ,4 In |
|
不规则大小
|
28.4 X 118.2 Ft |
|
规划描述
|
R3x |
房 间
| 楼 层 |
类 型 |
长 度 |
宽 度 |
面 积 |
|
Lower Level |
浴室 |
3.24 m |
1.48 m |
3.24 m x 1.48 m |
|
Lower Level |
门厅 |
2.63 m |
1.54 m |
2.63 m x 1.54 m |
|
Lower Level |
设备间 |
3.24 m |
3.4 m |
3.24 m x 3.4 m |
|
Lower Level |
家庭房 |
3.55 m |
8 m |
3.55 m x 8 m |
|
Lower Level |
第三卧房 |
3.9 m |
2.7 m |
3.9 m x 2.7 m |
|
一楼 |
门厅 |
1.93 m |
2.31 m |
1.93 m x 2.31 m |
|
一楼 |
客厅 |
5.28 m |
5.3 m |
5.28 m x 5.3 m |
|
一楼 |
餐厅 |
4.93 m |
3.48 m |
4.93 m x 3.48 m |
|
一楼 |
厨房 |
2.97 m |
3.82 m |
2.97 m x 3.82 m |
|
一楼 |
主卧 |
3.91 m |
3.91 m |
3.91 m x 3.91 m |
|
一楼 |
浴室 |
2.75 m |
2.36 m |
2.75 m x 2.36 m |
|
一楼 |
第二卧房 |
2.87 m |
3.04 m |
2.87 m x 3.04 m |
|
一楼 |
浴室 |
2.76 m |
1.46 m |
2.76 m x 1.46 m |
设备间
https://www.realtor.ca/real-estate/28254871/4-castle-glen-crescent-ottawa-9003-kanata-glencairnhazeldean


