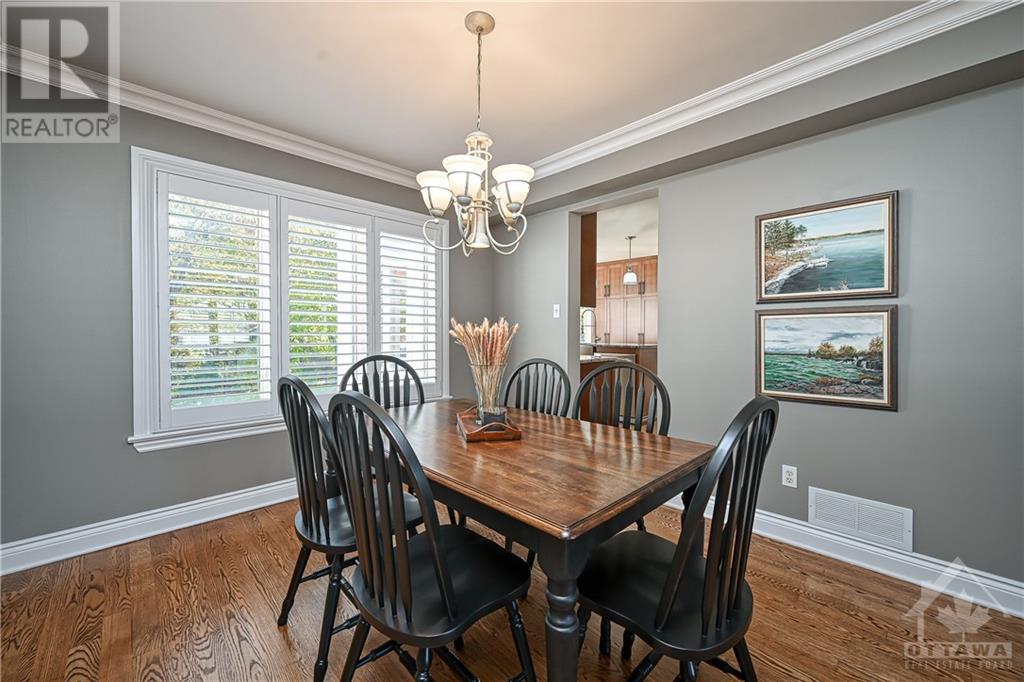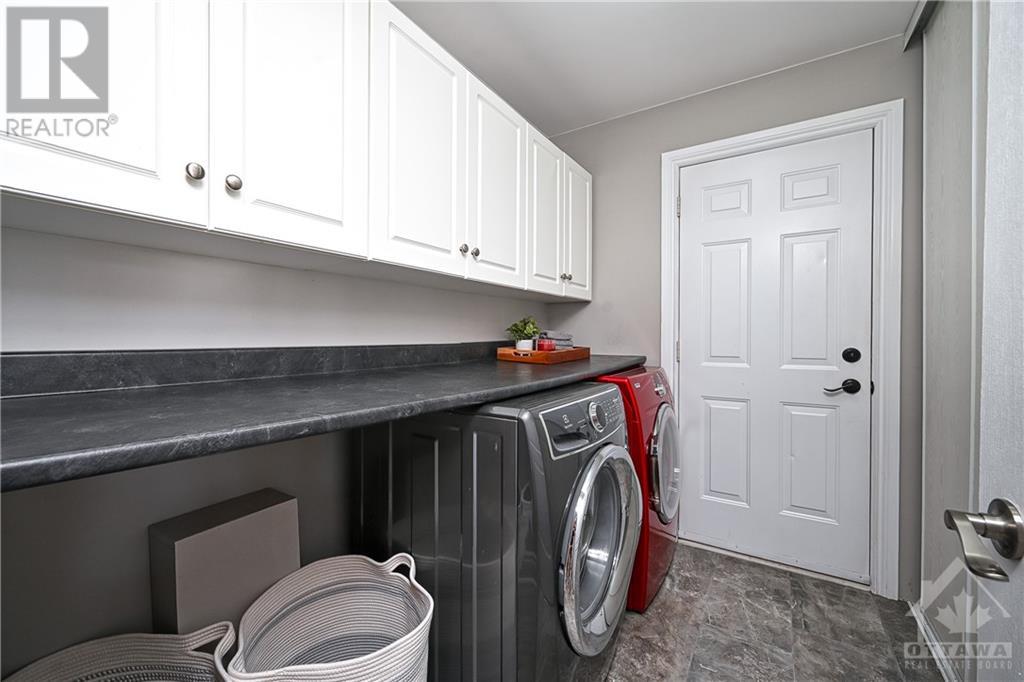5 卧室
4 浴室
壁炉
中央空调
风热取暖
$1,049,900
Remarkable brick front 4+1 bdrm, 4 bath two storey home. Extended driveway, interlock, covered twin wide front veranda. Front door w/glass insert & dble soldier windows. Tiled front foyer open to grand hardwood Victorian style curved staircase w/2nd level mezzanine. Living rm w/multiple windows & California shutters. Dining rm w/elegant crown moulding. Flat ceilings. Remodelled open concept kitchen w/2 tone quartz countertops, expansive centre island w/dble sink, floor to ceiling soft close cabinetry, pot lighting, ample cabinet space. Family room w/gas ffp & hardwood flooring. South Eastern exposure. Main floor laundry/inside access to garage. 2pc bath. Generously sized bedrms. Primary bedrm w/walk-in, 5 pc ensuite w/glass shower, hexagonal tilework, soaker tub, twin sinks, granite countertop. Fully finished basement w/wide plank flooring, gas fireplace, additional 5th bdrm, 3pc bath w/glass shower, den. Storage. Private deep yard w/mature trees, hot tub. 24 Hr Irrev on offers. (id:44758)
房源概要
|
MLS® Number
|
1417064 |
|
房源类型
|
民宅 |
|
临近地区
|
Stittsville South |
|
附近的便利设施
|
公共交通, Recreation Nearby, 购物 |
|
总车位
|
6 |
|
结构
|
Deck |
详 情
|
浴室
|
4 |
|
地上卧房
|
4 |
|
地下卧室
|
1 |
|
总卧房
|
5 |
|
赠送家电包括
|
冰箱, 烘干机, 微波炉 Range Hood Combo, 炉子, 洗衣机, Hot Tub, Blinds |
|
地下室进展
|
已装修 |
|
地下室类型
|
全完工 |
|
施工日期
|
1999 |
|
建材
|
木头 Frame |
|
施工种类
|
独立屋 |
|
空调
|
中央空调 |
|
外墙
|
砖, Siding |
|
壁炉
|
有 |
|
Fireplace Total
|
2 |
|
Flooring Type
|
Hardwood, Vinyl |
|
地基类型
|
混凝土浇筑 |
|
客人卫生间(不包含洗浴)
|
1 |
|
供暖方式
|
天然气 |
|
供暖类型
|
压力热风 |
|
储存空间
|
2 |
|
类型
|
独立屋 |
|
设备间
|
市政供水 |
车 位
土地
|
英亩数
|
无 |
|
围栏类型
|
Fenced Yard |
|
土地便利设施
|
公共交通, Recreation Nearby, 购物 |
|
污水道
|
城市污水处理系统 |
|
土地深度
|
120 Ft ,8 In |
|
土地宽度
|
60 Ft ,4 In |
|
不规则大小
|
60.33 Ft X 120.64 Ft (irregular Lot) |
|
规划描述
|
住宅 |
房 间
| 楼 层 |
类 型 |
长 度 |
宽 度 |
面 积 |
|
二楼 |
主卧 |
|
|
15'0" x 11'4" |
|
二楼 |
5pc Ensuite Bath |
|
|
Measurements not available |
|
二楼 |
卧室 |
|
|
12'2" x 9'10" |
|
二楼 |
卧室 |
|
|
11'6" x 11'0" |
|
二楼 |
卧室 |
|
|
12'10" x 9'5" |
|
二楼 |
四件套浴室 |
|
|
Measurements not available |
|
地下室 |
娱乐室 |
|
|
15'0" x 13'5" |
|
地下室 |
卧室 |
|
|
11'6" x 10'10" |
|
地下室 |
三件套卫生间 |
|
|
Measurements not available |
|
地下室 |
衣帽间 |
|
|
14'2" x 12'3" |
|
地下室 |
Gym |
|
|
10'10" x 10'4" |
|
地下室 |
Storage |
|
|
13'11" x 5'9" |
|
一楼 |
门厅 |
|
|
Measurements not available |
|
一楼 |
客厅 |
|
|
14'0" x 11'2" |
|
一楼 |
餐厅 |
|
|
11'5" x 10'2" |
|
一楼 |
厨房 |
|
|
13'1" x 12'9" |
|
一楼 |
Eating Area |
|
|
12'9" x 7'3" |
|
一楼 |
家庭房 |
|
|
14'6" x 14'10" |
|
一楼 |
两件套卫生间 |
|
|
Measurements not available |
|
一楼 |
洗衣房 |
|
|
7'10" x 5'8" |
https://www.realtor.ca/real-estate/27571543/4-samuel-mann-avenue-stittsville-stittsville-south


































