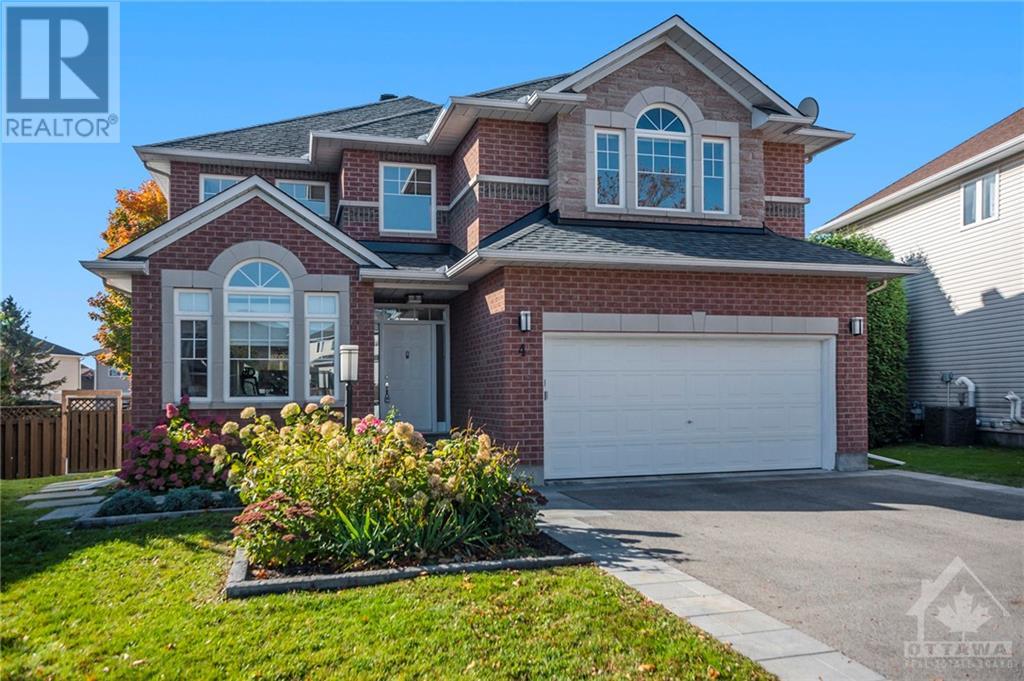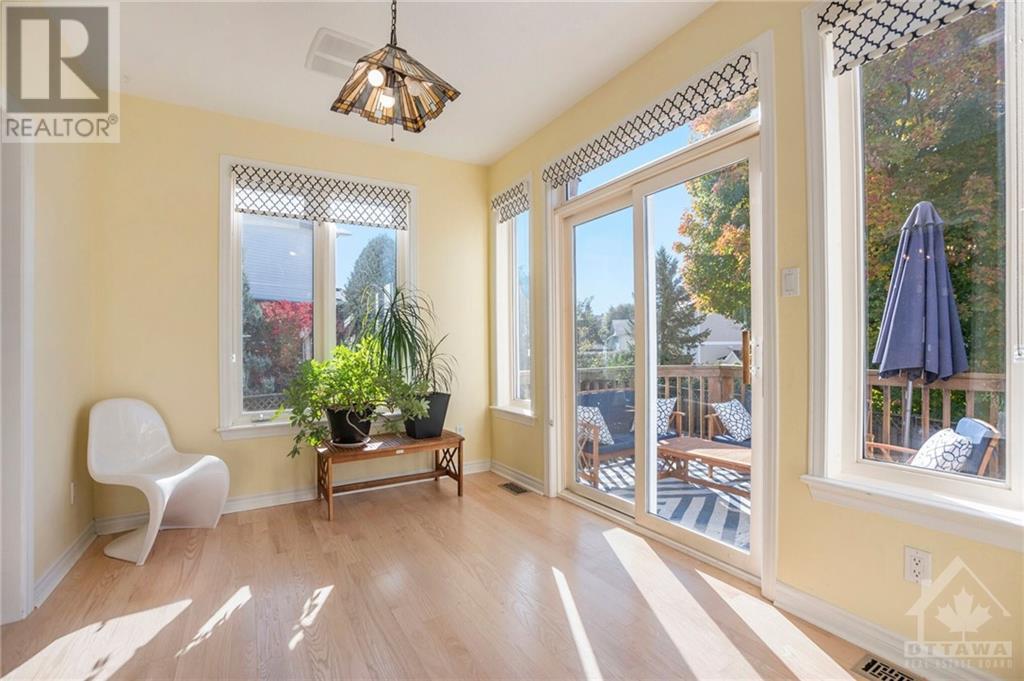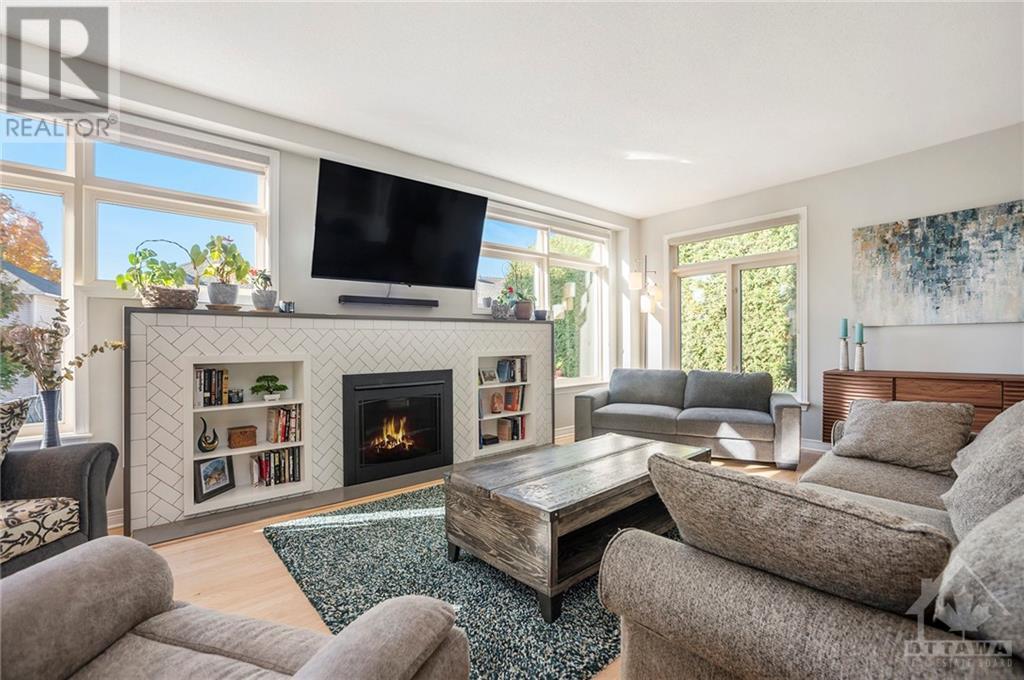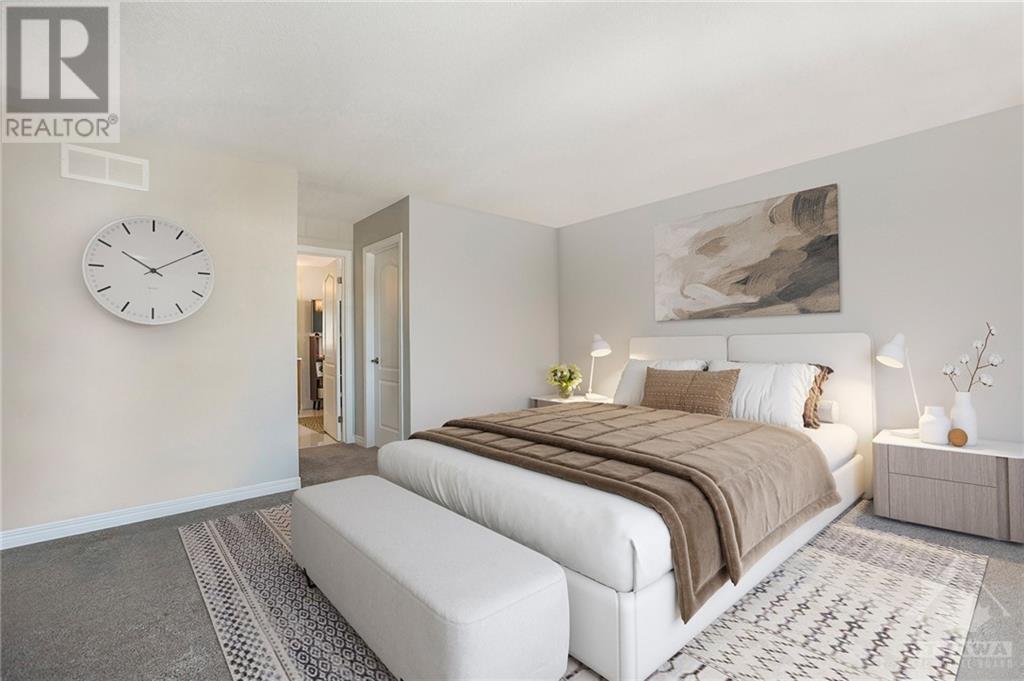5 卧室
4 浴室
壁炉
Inground Pool
中央空调
风热取暖
Land / Yard Lined With Hedges, Landscaped
$1,350,000
Superbly designed and executed, this classic Holitzner 3200+ sf home has been recently transformed and sits within a private Bridlewood cul-de-sac. Key Features: Grand Foyer with impressive & open styled staircase, soaring atrium ceilings, 2nd floor loft, LR floor to ceiling feature wall w/ 'Carrera' style ceramics with electric fireplace & wall sconce lighting, main flr office & sunroom, transom windows ushering tons of light into well appointed family room, remodeled kitchen w/ easy access to mudroom and main flr laundry, large master suite w/ double walk-in closets & 5 piece ensuite with heated floors & heated jetted soaker tub, fully re-imagined lower level with large family rm, bedroom, full bath, storage and great potential to create a fully equipped secondary suite. Beautiful fenced backyard complete with inground heated pool, patio & deck. This home is a must see! Detailed upgrade list available upon request. Some photos are digitally enhanced. 24 hr irrevocable on all offers. (id:44758)
房源概要
|
MLS® Number
|
1417116 |
|
房源类型
|
民宅 |
|
临近地区
|
Bridlewood |
|
附近的便利设施
|
公共交通, Recreation Nearby, 购物 |
|
社区特征
|
Family Oriented |
|
特征
|
Cul-de-sac, 自动车库门 |
|
总车位
|
4 |
|
泳池类型
|
Inground Pool |
|
结构
|
Deck |
详 情
|
浴室
|
4 |
|
地上卧房
|
4 |
|
地下卧室
|
1 |
|
总卧房
|
5 |
|
赠送家电包括
|
冰箱, 洗碗机, 烘干机, Hood 电扇, 炉子, 洗衣机, Blinds |
|
地下室进展
|
已装修 |
|
地下室类型
|
全完工 |
|
施工日期
|
1999 |
|
施工种类
|
独立屋 |
|
空调
|
中央空调 |
|
外墙
|
砖, Siding |
|
壁炉
|
有 |
|
Fireplace Total
|
3 |
|
Flooring Type
|
Wall-to-wall Carpet, Hardwood, Tile |
|
地基类型
|
混凝土浇筑 |
|
客人卫生间(不包含洗浴)
|
1 |
|
供暖方式
|
天然气 |
|
供暖类型
|
压力热风 |
|
储存空间
|
2 |
|
类型
|
独立屋 |
|
设备间
|
市政供水 |
车 位
土地
|
英亩数
|
无 |
|
围栏类型
|
Fenced Yard |
|
土地便利设施
|
公共交通, Recreation Nearby, 购物 |
|
Landscape Features
|
Land / Yard Lined With Hedges, Landscaped |
|
污水道
|
城市污水处理系统 |
|
土地深度
|
116 Ft ,10 In |
|
土地宽度
|
44 Ft ,2 In |
|
不规则大小
|
44.16 Ft X 116.86 Ft (irregular Lot) |
|
规划描述
|
住宅 |
房 间
| 楼 层 |
类 型 |
长 度 |
宽 度 |
面 积 |
|
二楼 |
卧室 |
|
|
10'2" x 11'11" |
|
二楼 |
卧室 |
|
|
10'5" x 12'9" |
|
二楼 |
卧室 |
|
|
10'7" x 12'4" |
|
二楼 |
四件套浴室 |
|
|
8'3" x 7'5" |
|
二楼 |
5pc Ensuite Bath |
|
|
12'4" x 9'5" |
|
二楼 |
其它 |
|
|
4'2" x 3'8" |
|
二楼 |
其它 |
|
|
4'4" x 3'8" |
|
二楼 |
主卧 |
|
|
15'10" x 18'5" |
|
Lower Level |
其它 |
|
|
10'2" x 25'8" |
|
Lower Level |
Storage |
|
|
6'2" x 6'0" |
|
Lower Level |
三件套卫生间 |
|
|
11'2" x 5'0" |
|
Lower Level |
设备间 |
|
|
11'2" x 16'5" |
|
Lower Level |
卧室 |
|
|
11'2" x 9'10" |
|
Lower Level |
娱乐室 |
|
|
20'5" x 18'0" |
|
一楼 |
门厅 |
|
|
7'11" x 16'2" |
|
一楼 |
两件套卫生间 |
|
|
4'8" x 4'8" |
|
一楼 |
洗衣房 |
|
|
8'1" x 9'0" |
|
一楼 |
厨房 |
|
|
21'4" x 9'9" |
|
一楼 |
家庭房 |
|
|
21'4" x 12'9" |
|
一楼 |
其它 |
|
|
10'2" x 8'9" |
|
一楼 |
餐厅 |
|
|
10'2" x 10'10" |
|
一楼 |
客厅 |
|
|
10'6" x 14'5" |
|
一楼 |
Office |
|
|
10'2" x 13'5" |
https://www.realtor.ca/real-estate/27564622/4-wheatley-court-ottawa-bridlewood


































