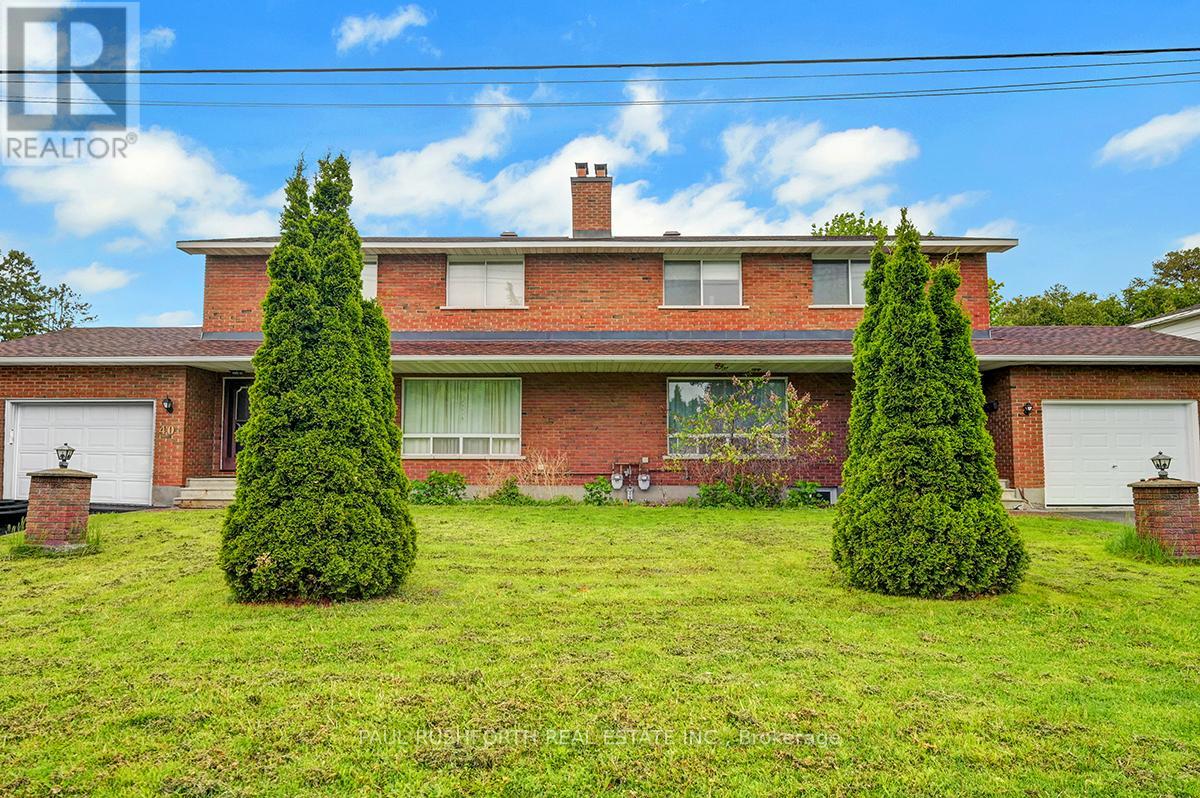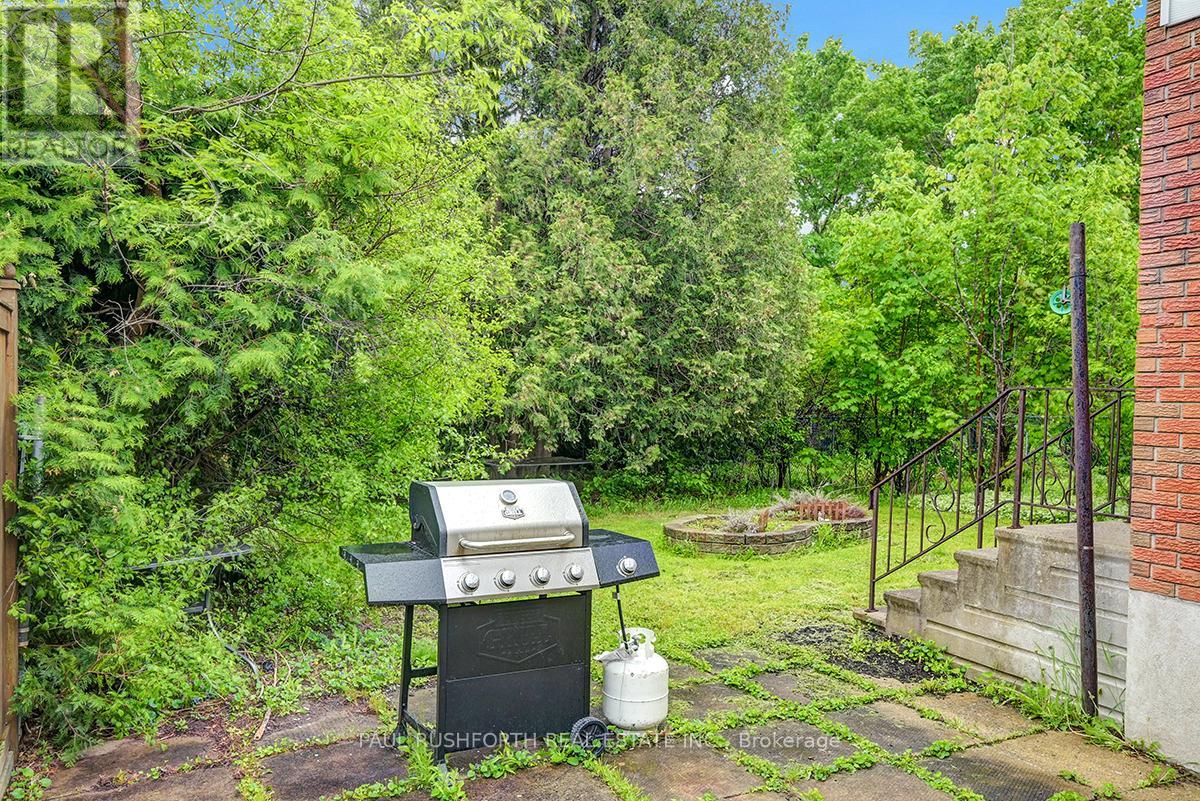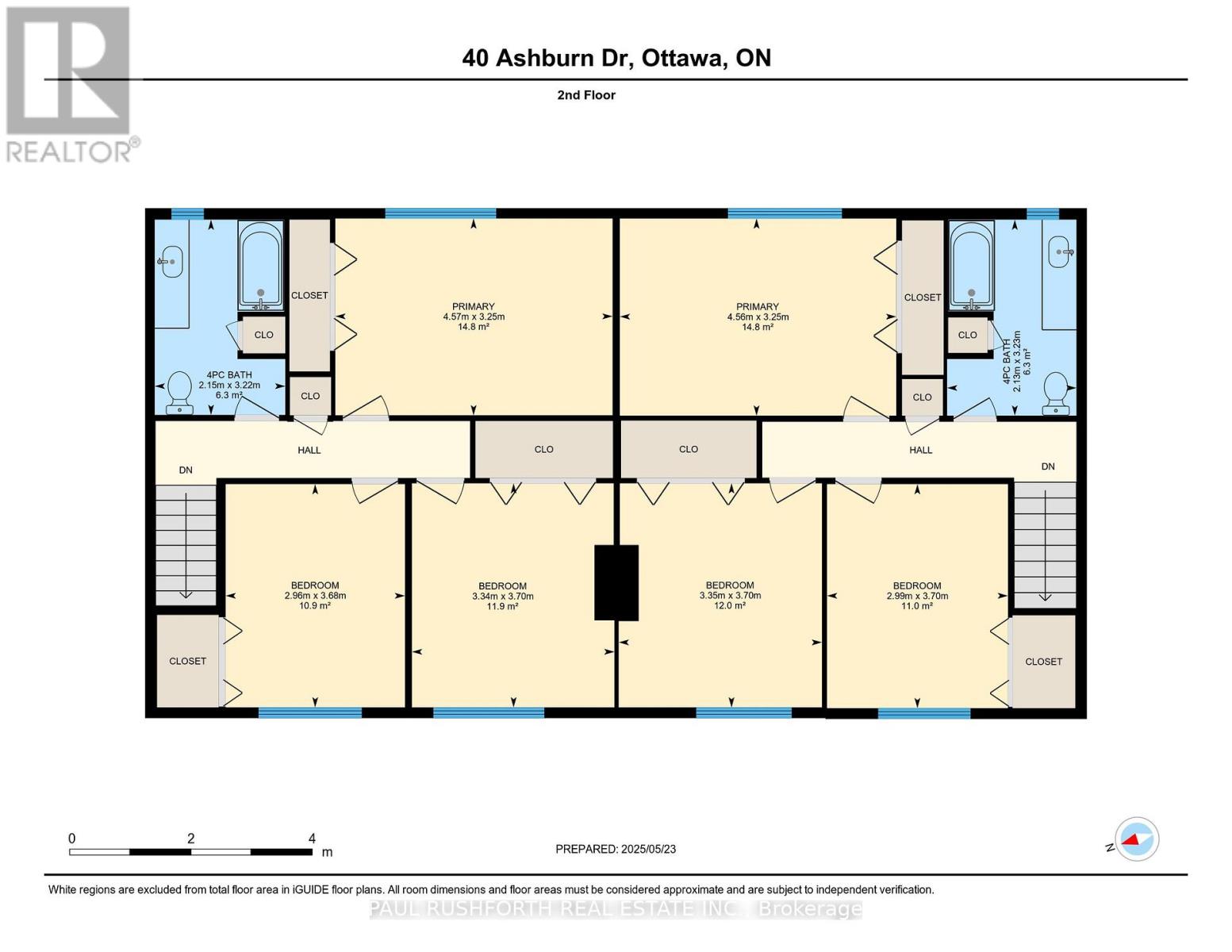6 卧室
5 浴室
2500 - 3000 sqft
壁炉
风热取暖
$1,100,000
40A & 40B Ashburn Semi-Detached Full Brick DOUBLE house: thats right two homes in one! Great Bones! Prime Location! Incredible opportunity to own both sides of this full brick semi-detached, featuring two separate three-bedroom townhomes ideal for investors or multi-generational living. This is a rare find with unique potential under one title: live comfortably while generating income or add a solid asset to your portfolio. Whether you're looking to keep both units rented or live in one and generate income from the other, this property offers flexibility and strong upside potential. Each side offers spacious layouts with three bedrooms, generous living spaces, and private entrances- a RARE find with two true townhouse-style living under one roof. Solid construction and good bones make it easy to personalize or update to your taste. Situated in a prime neighbourhood with a short commute to Carleton University, Algonquin College, and easy access to transit, shopping, and schools. Whether you're building your portfolio or looking for a smart place to call home, 40A & 40B Ashburn checks every box! Finished basement, single-car garage, generous living areas with excellent natural light. Live. Rent. Invest. This is THE opportunity you have been waiting for. (id:44758)
房源概要
|
MLS® Number
|
X12173044 |
|
房源类型
|
Multi-family |
|
社区名字
|
7202 - Borden Farm/Stewart Farm/Carleton Heights/Parkwood Hills |
|
总车位
|
6 |
详 情
|
浴室
|
5 |
|
地上卧房
|
6 |
|
总卧房
|
6 |
|
Age
|
51 To 99 Years |
|
公寓设施
|
Fireplace(s), Separate Heating Controls |
|
赠送家电包括
|
烘干机, 炉子, 洗衣机, 冰箱 |
|
地下室进展
|
已装修 |
|
地下室类型
|
全完工 |
|
外墙
|
砖 |
|
壁炉
|
有 |
|
Fireplace Total
|
2 |
|
地基类型
|
混凝土 |
|
客人卫生间(不包含洗浴)
|
2 |
|
供暖方式
|
天然气 |
|
供暖类型
|
压力热风 |
|
储存空间
|
2 |
|
内部尺寸
|
2500 - 3000 Sqft |
|
类型
|
Duplex |
|
设备间
|
市政供水 |
车 位
土地
|
英亩数
|
无 |
|
围栏类型
|
Fenced Yard |
|
污水道
|
Sanitary Sewer |
|
土地深度
|
110 Ft |
|
土地宽度
|
82 Ft |
|
不规则大小
|
82 X 110 Ft |
房 间
| 楼 层 |
类 型 |
长 度 |
宽 度 |
面 积 |
|
二楼 |
第二卧房 |
3.68 m |
2.96 m |
3.68 m x 2.96 m |
|
二楼 |
第二卧房 |
3.7 m |
2.99 m |
3.7 m x 2.99 m |
|
二楼 |
第三卧房 |
3.7 m |
3.35 m |
3.7 m x 3.35 m |
|
二楼 |
第三卧房 |
3.7 m |
3.34 m |
3.7 m x 3.34 m |
|
二楼 |
主卧 |
3.25 m |
4.57 m |
3.25 m x 4.57 m |
|
二楼 |
主卧 |
3.25 m |
4.56 m |
3.25 m x 4.56 m |
|
二楼 |
浴室 |
3.23 m |
2.13 m |
3.23 m x 2.13 m |
|
二楼 |
浴室 |
3.22 m |
2.15 m |
3.22 m x 2.15 m |
|
地下室 |
浴室 |
2.32 m |
1.52 m |
2.32 m x 1.52 m |
|
地下室 |
洗衣房 |
3.87 m |
4.25 m |
3.87 m x 4.25 m |
|
地下室 |
娱乐,游戏房 |
3.77 m |
7.47 m |
3.77 m x 7.47 m |
|
地下室 |
娱乐,游戏房 |
3.83 m |
6.46 m |
3.83 m x 6.46 m |
|
一楼 |
浴室 |
1.64 m |
1.9 m |
1.64 m x 1.9 m |
|
一楼 |
浴室 |
1.64 m |
1.89 m |
1.64 m x 1.89 m |
|
一楼 |
餐厅 |
4.33 m |
2.74 m |
4.33 m x 2.74 m |
|
一楼 |
餐厅 |
4.3 m |
2.76 m |
4.3 m x 2.76 m |
|
一楼 |
厨房 |
4.3 m |
4.71 m |
4.3 m x 4.71 m |
|
一楼 |
厨房 |
4.3 m |
4.69 m |
4.3 m x 4.69 m |
|
一楼 |
客厅 |
3.63 m |
5.39 m |
3.63 m x 5.39 m |
|
一楼 |
客厅 |
3.66 m |
5.39 m |
3.66 m x 5.39 m |
https://www.realtor.ca/real-estate/28365918/40-ashburn-drive-s-ottawa-7202-borden-farmstewart-farmcarleton-heightsparkwood-hills













