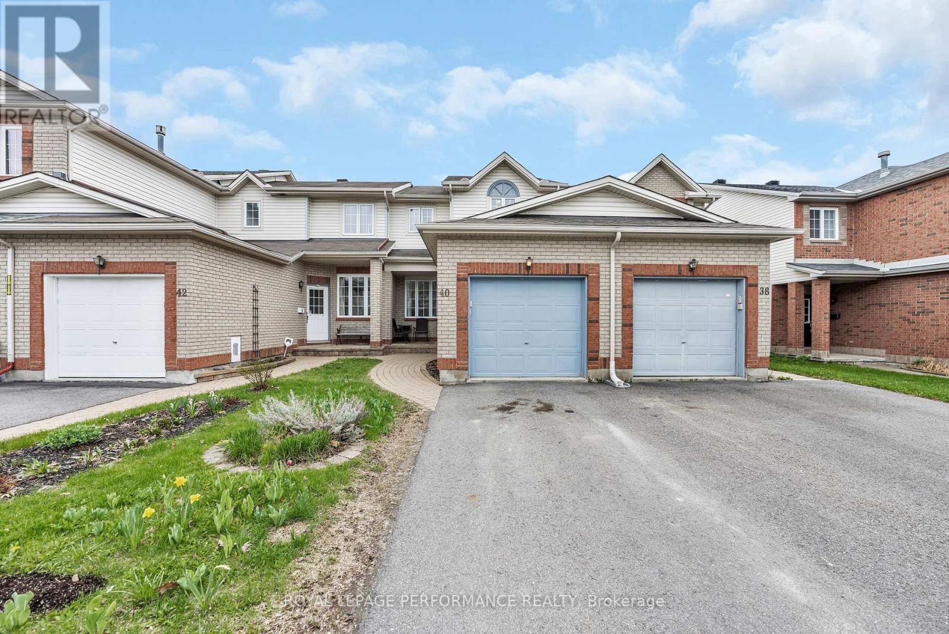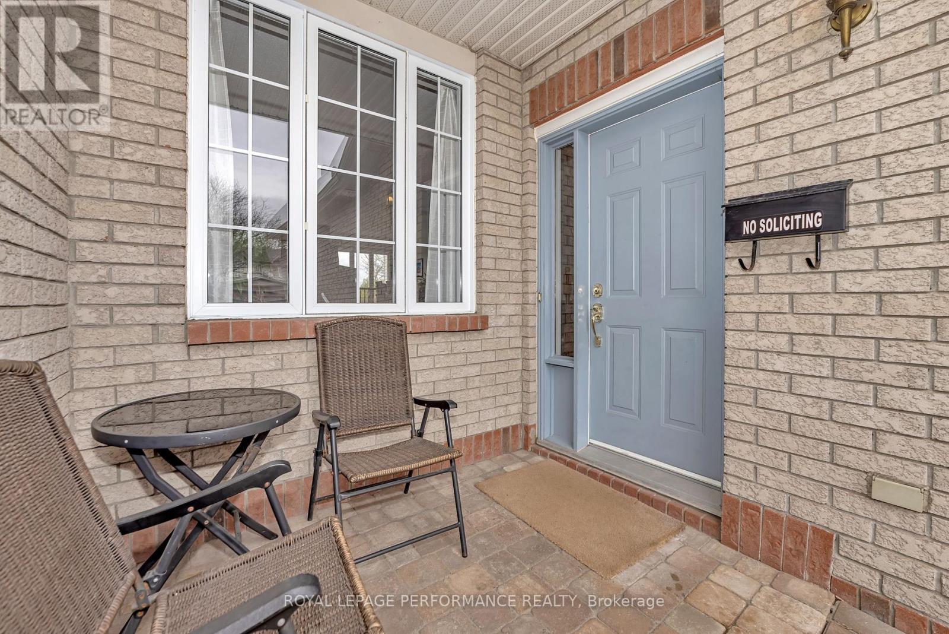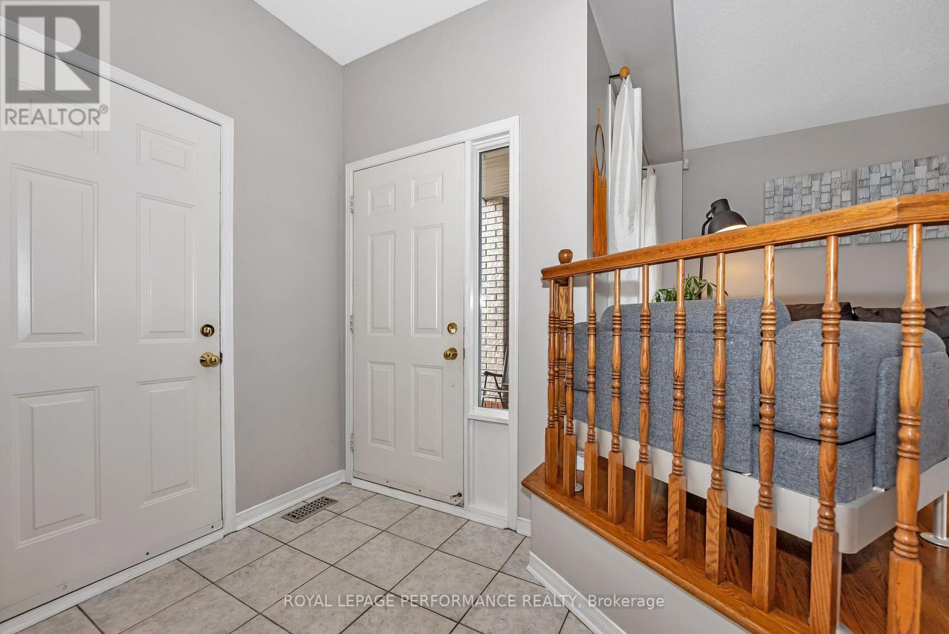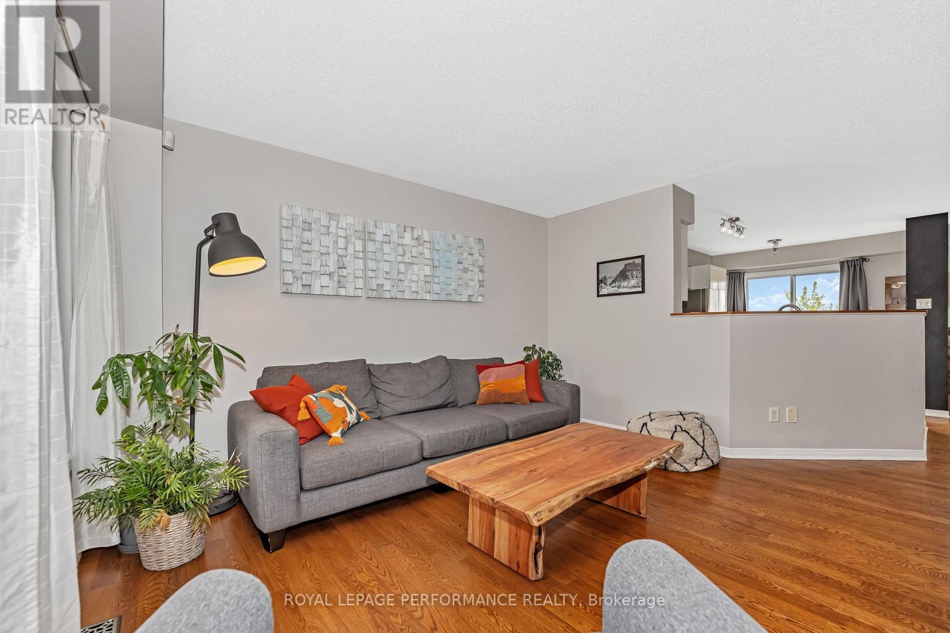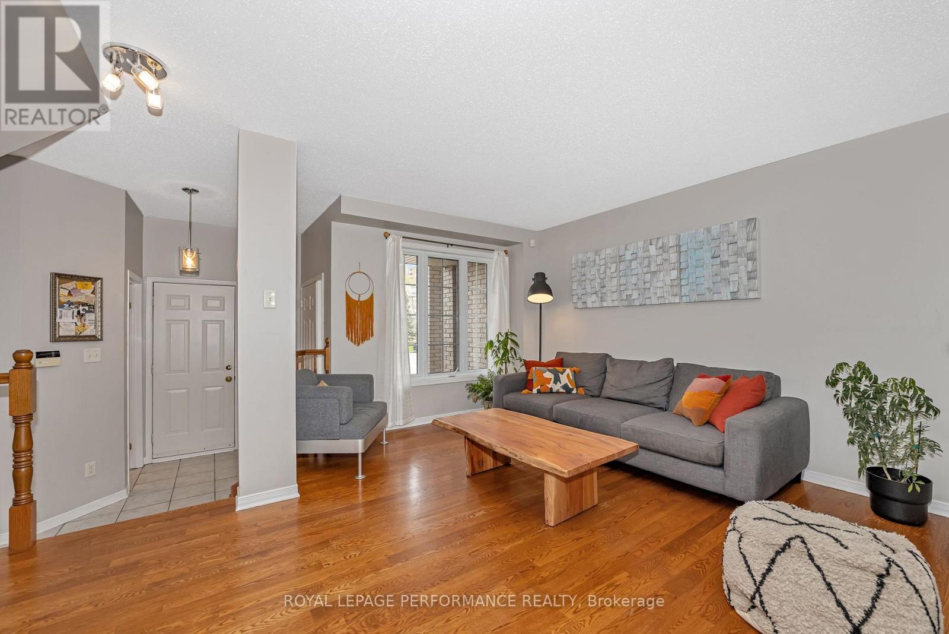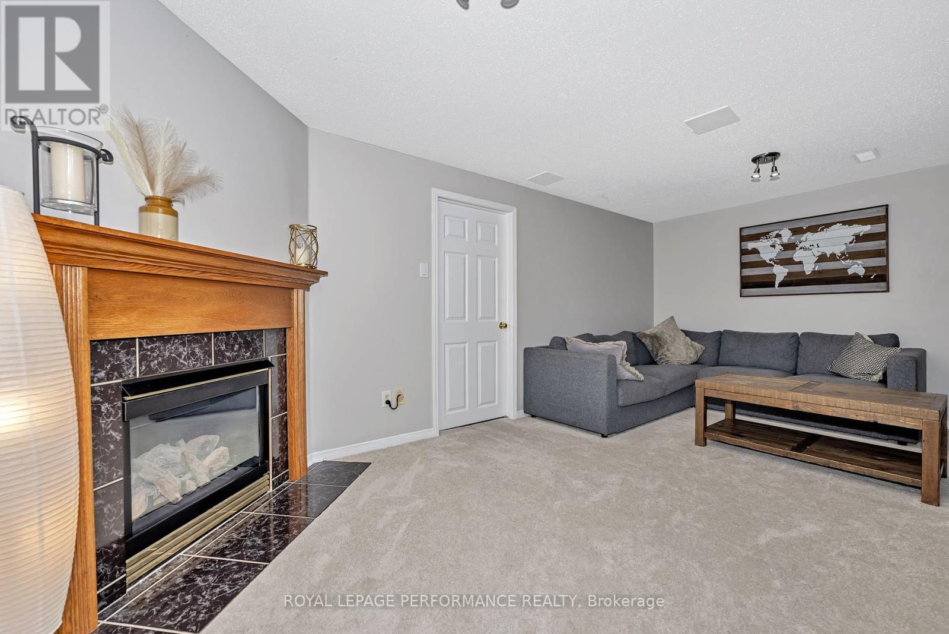3 卧室
2 浴室
1100 - 1500 sqft
壁炉
中央空调
风热取暖
$650,000
Welcome to this charming 3-bedroom, 2-bathroom town home that offers a blend of comfort and convenience, nestled in a tranquil neighbourhood with the added privacy of no rear neighbours. Step inside to discover a home boasting tasteful updates throughout, creating an inviting atmosphere. The main floor has powder room, living room, dining room, kitchen and access to the great backyard that is perfect for relaxation and outdoor enjoyment with a great view of the expansive school yard fields. The basement has a cozy family room with a fireplace and plenty of storage. Upstairs, the spacious primary bedroom provides a peaceful retreat, along with the 2 other bedrooms and large 4 piece bathroom. Situated just steps from the Montfort Hospital and close to various amenities, this property offers an exceptional lifestyle. 24 hours irrevocable on all offers. (id:44758)
房源概要
|
MLS® Number
|
X12141679 |
|
房源类型
|
民宅 |
|
社区名字
|
3505 - Carson Meadows |
|
总车位
|
2 |
详 情
|
浴室
|
2 |
|
地上卧房
|
3 |
|
总卧房
|
3 |
|
Age
|
16 To 30 Years |
|
公寓设施
|
Fireplace(s) |
|
地下室进展
|
部分完成 |
|
地下室类型
|
N/a (partially Finished) |
|
施工种类
|
附加的 |
|
空调
|
中央空调 |
|
外墙
|
砖, 乙烯基壁板 |
|
壁炉
|
有 |
|
Fireplace Total
|
1 |
|
地基类型
|
混凝土浇筑 |
|
客人卫生间(不包含洗浴)
|
1 |
|
供暖方式
|
天然气 |
|
供暖类型
|
压力热风 |
|
储存空间
|
2 |
|
内部尺寸
|
1100 - 1500 Sqft |
|
类型
|
联排别墅 |
|
设备间
|
市政供水 |
车 位
土地
|
英亩数
|
无 |
|
污水道
|
Sanitary Sewer |
|
土地深度
|
106 Ft ,7 In |
|
土地宽度
|
24 Ft ,4 In |
|
不规则大小
|
24.4 X 106.6 Ft |
房 间
| 楼 层 |
类 型 |
长 度 |
宽 度 |
面 积 |
|
二楼 |
主卧 |
5.2 m |
4.16 m |
5.2 m x 4.16 m |
|
二楼 |
浴室 |
2.5 m |
2.6 m |
2.5 m x 2.6 m |
|
二楼 |
卧室 |
3.42 m |
3.25 m |
3.42 m x 3.25 m |
|
二楼 |
卧室 |
3.27 m |
31.4 m |
3.27 m x 31.4 m |
|
地下室 |
家庭房 |
5.58 m |
4.29 m |
5.58 m x 4.29 m |
|
地下室 |
设备间 |
5.58 m |
3.81 m |
5.58 m x 3.81 m |
|
一楼 |
餐厅 |
3.27 m |
2.81 m |
3.27 m x 2.81 m |
|
一楼 |
厨房 |
2.54 m |
2.36 m |
2.54 m x 2.36 m |
|
一楼 |
客厅 |
4.11 m |
3.07 m |
4.11 m x 3.07 m |
|
一楼 |
餐厅 |
2.56 m |
2.05 m |
2.56 m x 2.05 m |
|
一楼 |
浴室 |
1.5 m |
1.7 m |
1.5 m x 1.7 m |
https://www.realtor.ca/real-estate/28297405/40-carwood-circle-ottawa-3505-carson-meadows


