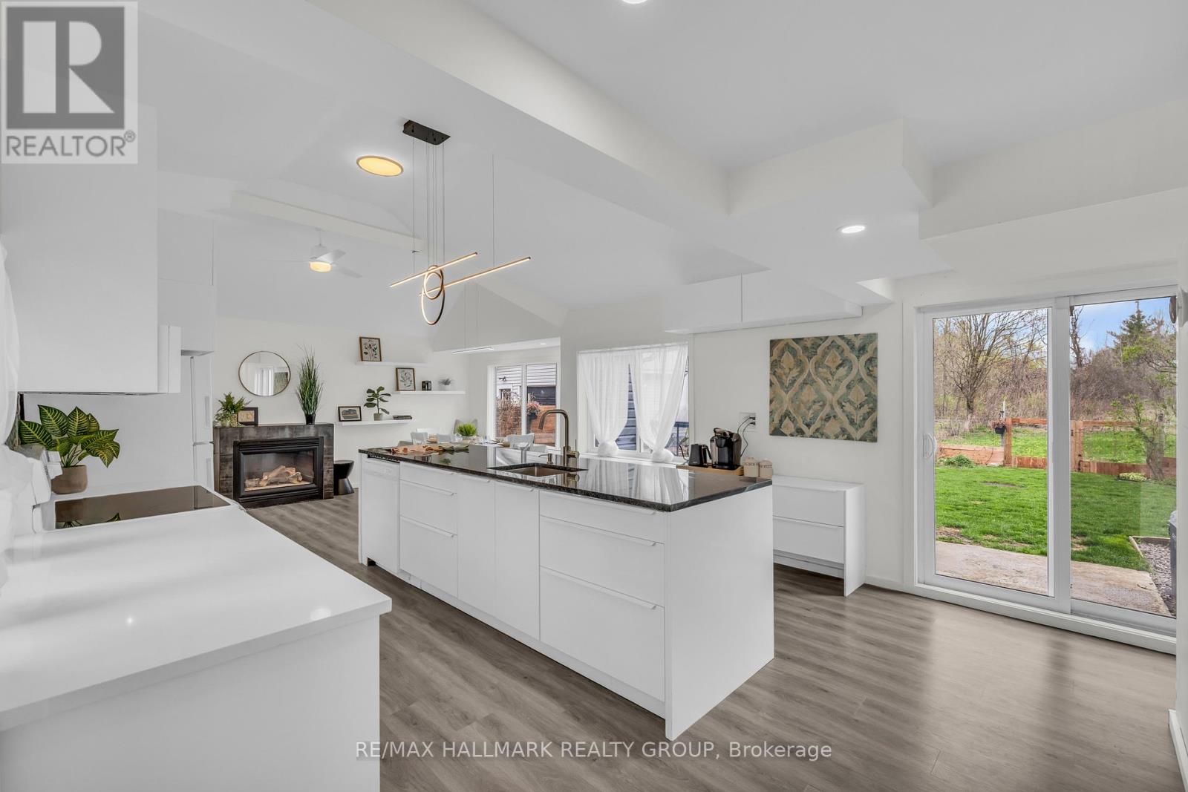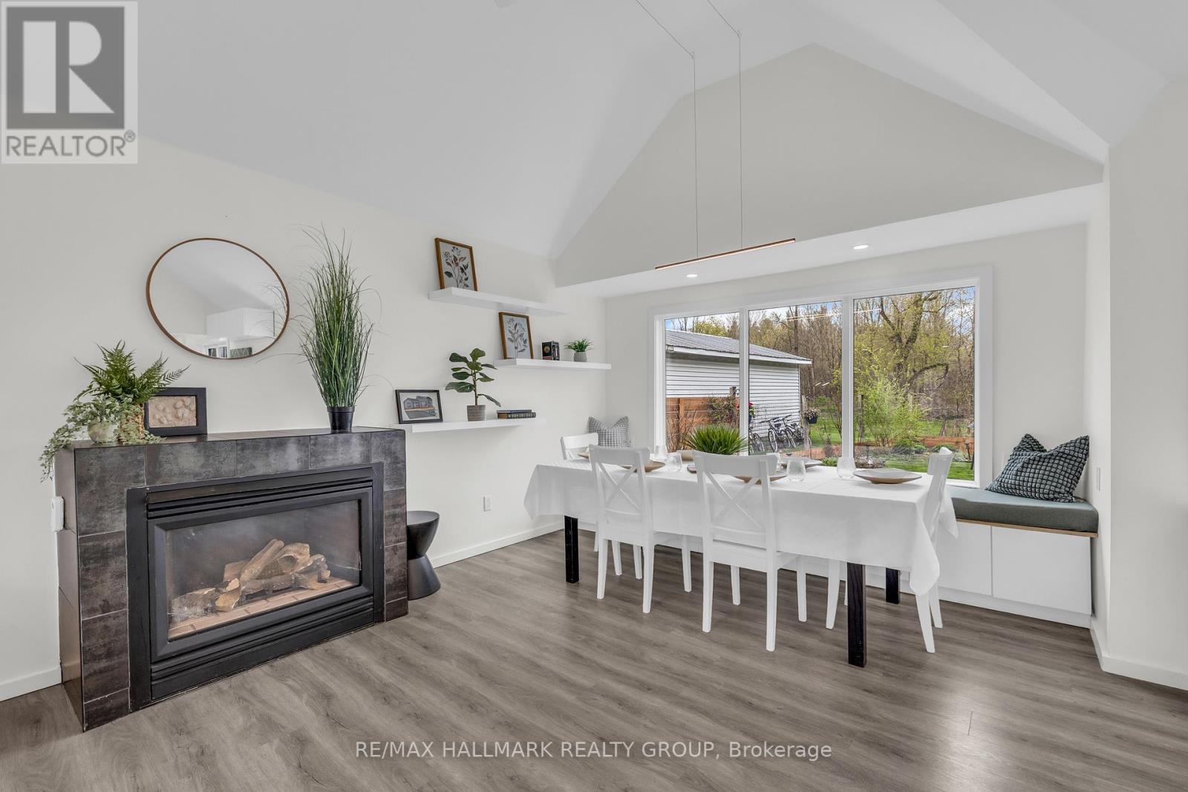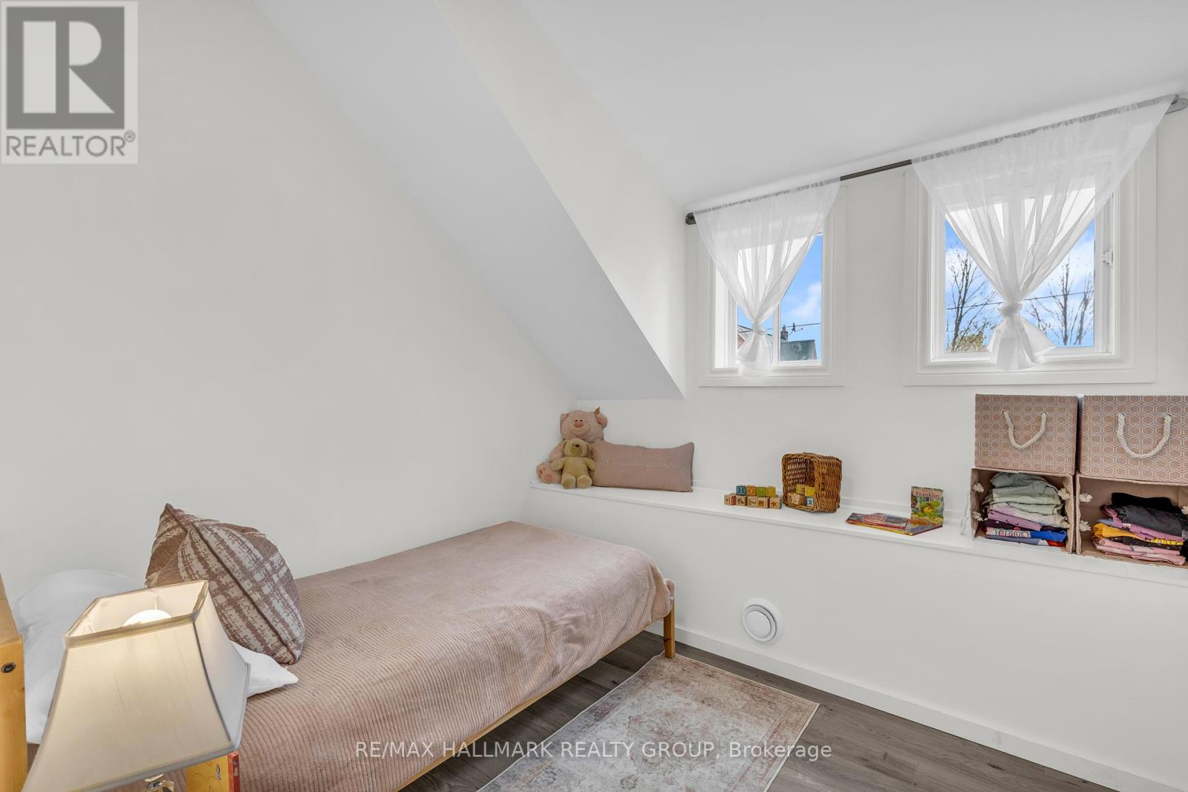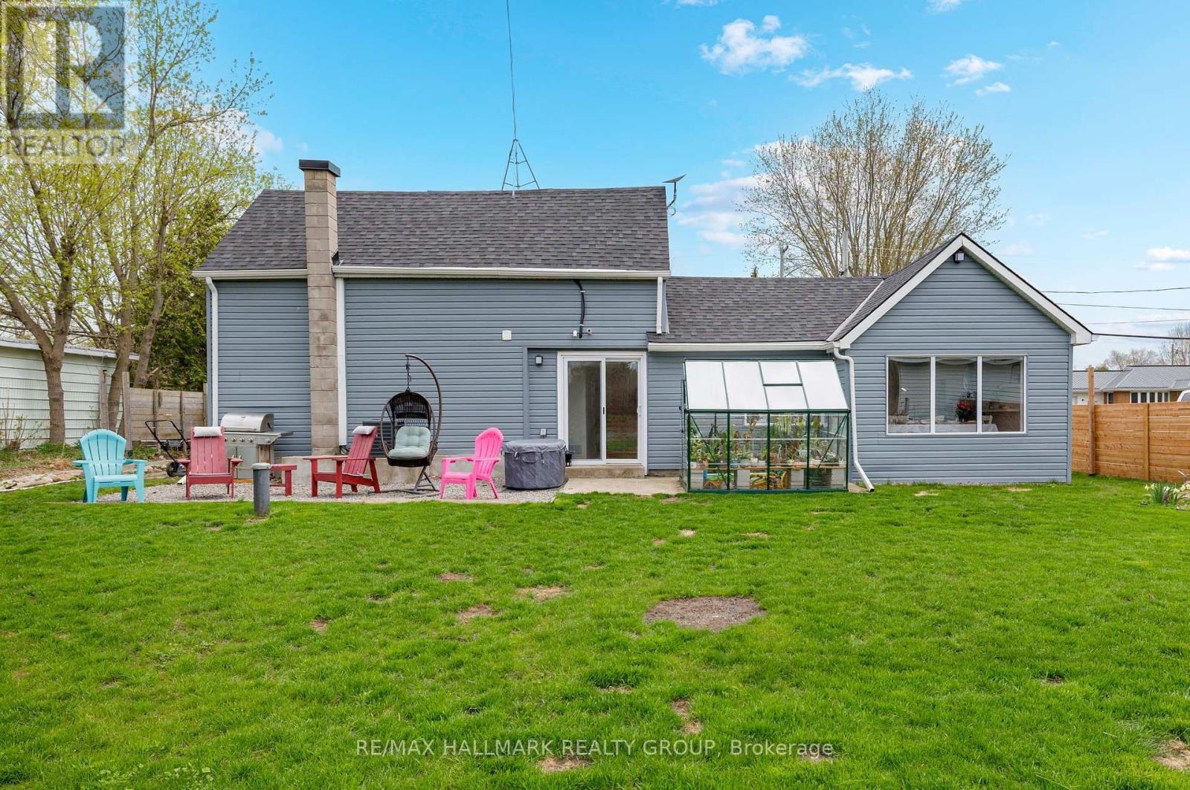3 卧室
2 浴室
1100 - 1500 sqft
壁炉
中央空调
风热取暖
Lawn Sprinkler, Landscaped
$499,900
Welcome to your completely renovated oasis in the heart of Spencerville! This charming single-family home offers the perfect blend of modern updates and small-town warmth. Whether you're a first-time buyer or looking to downsize without sacrificing space for guests, this home checks all the boxes. Step inside to discover an open-concept main floor filled with natural light, featuring a spacious living area, a beautifully updated kitchen (2019), and a main-floor primary bedroom for ultimate convenience. The sleek 3-piece bathroom with walk-in shower was fully redone in 2020, and two additional bedrooms plus a 2-piece powder room upstairs offer flexible living options. Enjoy peace and privacy with no rear neighbours - this property backs directly onto the fairgrounds for that wide-open feel. Key upgrades include: 200 amp electrical service (2021), new roof and chimney flashing (2019), all new plumbing (2020), new high efficiency gas furnace & new A/C (2019), new deck & vinyl siding (2022), eavestroughs (2023), irrigation system (2022), and added windows for even more light (2019). The home draws water from a well but is connected to municipal sewer - no septic worries here! This move-in ready gem combines thoughtful design and quality upgrades. Don't miss your chance to own this fully transformed home with room to grow. (id:44758)
Open House
此属性有开放式房屋!
开始于:
12:00 pm
结束于:
2:00 pm
房源概要
|
MLS® Number
|
X12129407 |
|
房源类型
|
民宅 |
|
社区名字
|
807 - Edwardsburgh/Cardinal Twp |
|
设备类型
|
Propane Tank |
|
特征
|
无地毯 |
|
总车位
|
4 |
|
租赁设备类型
|
Propane Tank |
|
结构
|
Deck |
详 情
|
浴室
|
2 |
|
地上卧房
|
3 |
|
总卧房
|
3 |
|
公寓设施
|
Fireplace(s) |
|
赠送家电包括
|
Water Heater, Water Softener, 洗碗机, 烘干机, Hood 电扇, 微波炉, 炉子, 洗衣机, 窗帘, 冰箱 |
|
施工种类
|
独立屋 |
|
空调
|
中央空调 |
|
外墙
|
乙烯基壁板 |
|
壁炉
|
有 |
|
Fireplace Total
|
1 |
|
地基类型
|
Slab |
|
客人卫生间(不包含洗浴)
|
1 |
|
供暖方式
|
Propane |
|
供暖类型
|
压力热风 |
|
储存空间
|
2 |
|
内部尺寸
|
1100 - 1500 Sqft |
|
类型
|
独立屋 |
|
设备间
|
Drilled Well |
车 位
土地
|
英亩数
|
无 |
|
围栏类型
|
Fenced Yard |
|
Landscape Features
|
Lawn Sprinkler, Landscaped |
|
污水道
|
Sanitary Sewer |
|
土地深度
|
108 Ft |
|
土地宽度
|
65 Ft |
|
不规则大小
|
65 X 108 Ft |
房 间
| 楼 层 |
类 型 |
长 度 |
宽 度 |
面 积 |
|
二楼 |
第二卧房 |
2.55 m |
3.66 m |
2.55 m x 3.66 m |
|
二楼 |
第三卧房 |
2.63 m |
2.61 m |
2.63 m x 2.61 m |
|
二楼 |
浴室 |
2.54 m |
1.17 m |
2.54 m x 1.17 m |
|
一楼 |
主卧 |
3.24 m |
4.22 m |
3.24 m x 4.22 m |
|
一楼 |
浴室 |
3.02 m |
1.97 m |
3.02 m x 1.97 m |
|
一楼 |
厨房 |
4.67 m |
4.31 m |
4.67 m x 4.31 m |
|
一楼 |
客厅 |
3.55 m |
3.49 m |
3.55 m x 3.49 m |
|
一楼 |
餐厅 |
3.48 m |
2.31 m |
3.48 m x 2.31 m |
|
一楼 |
门厅 |
4.21 m |
1.87 m |
4.21 m x 1.87 m |
设备间
https://www.realtor.ca/real-estate/28271478/40-centre-street-edwardsburghcardinal-807-edwardsburghcardinal-twp







































