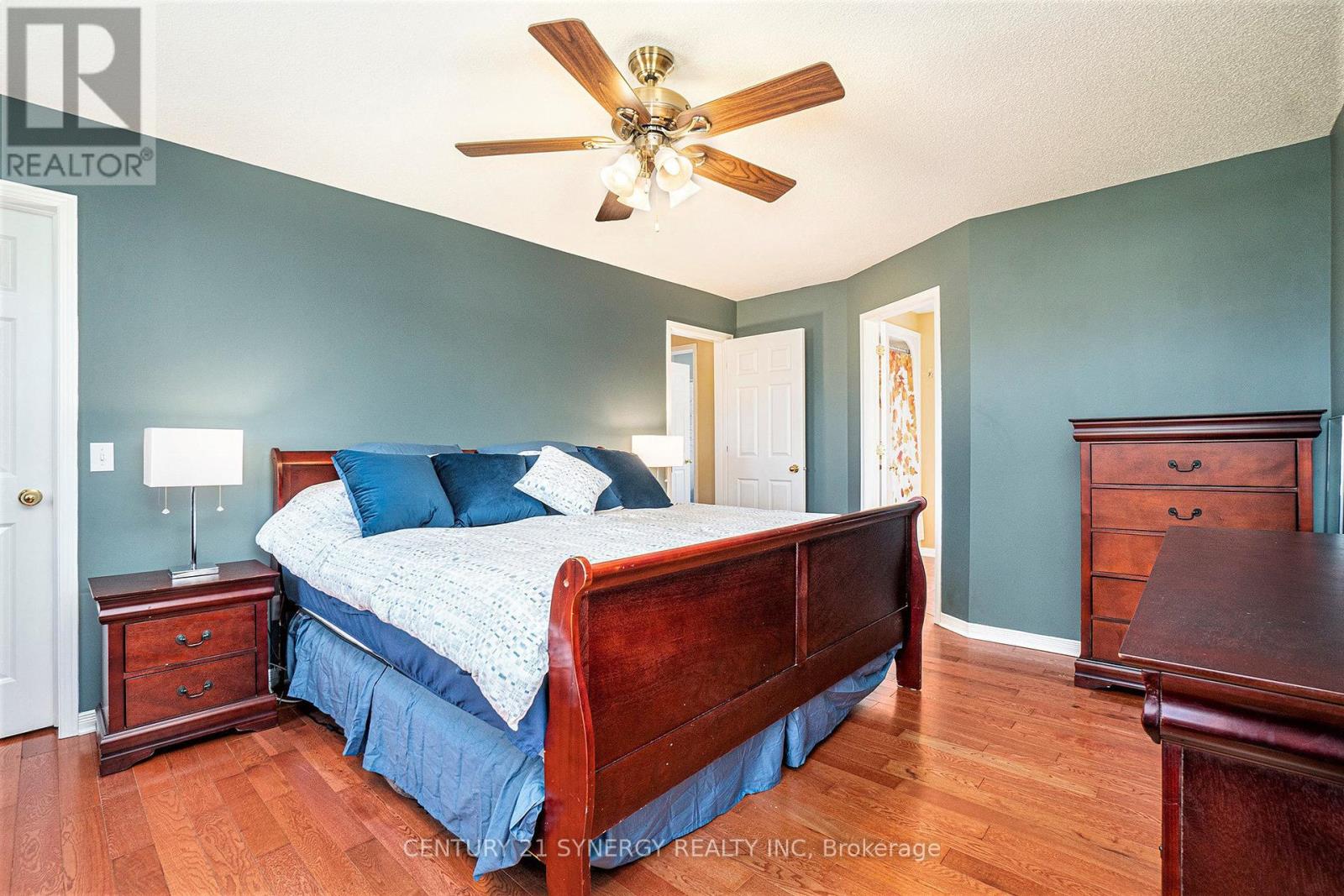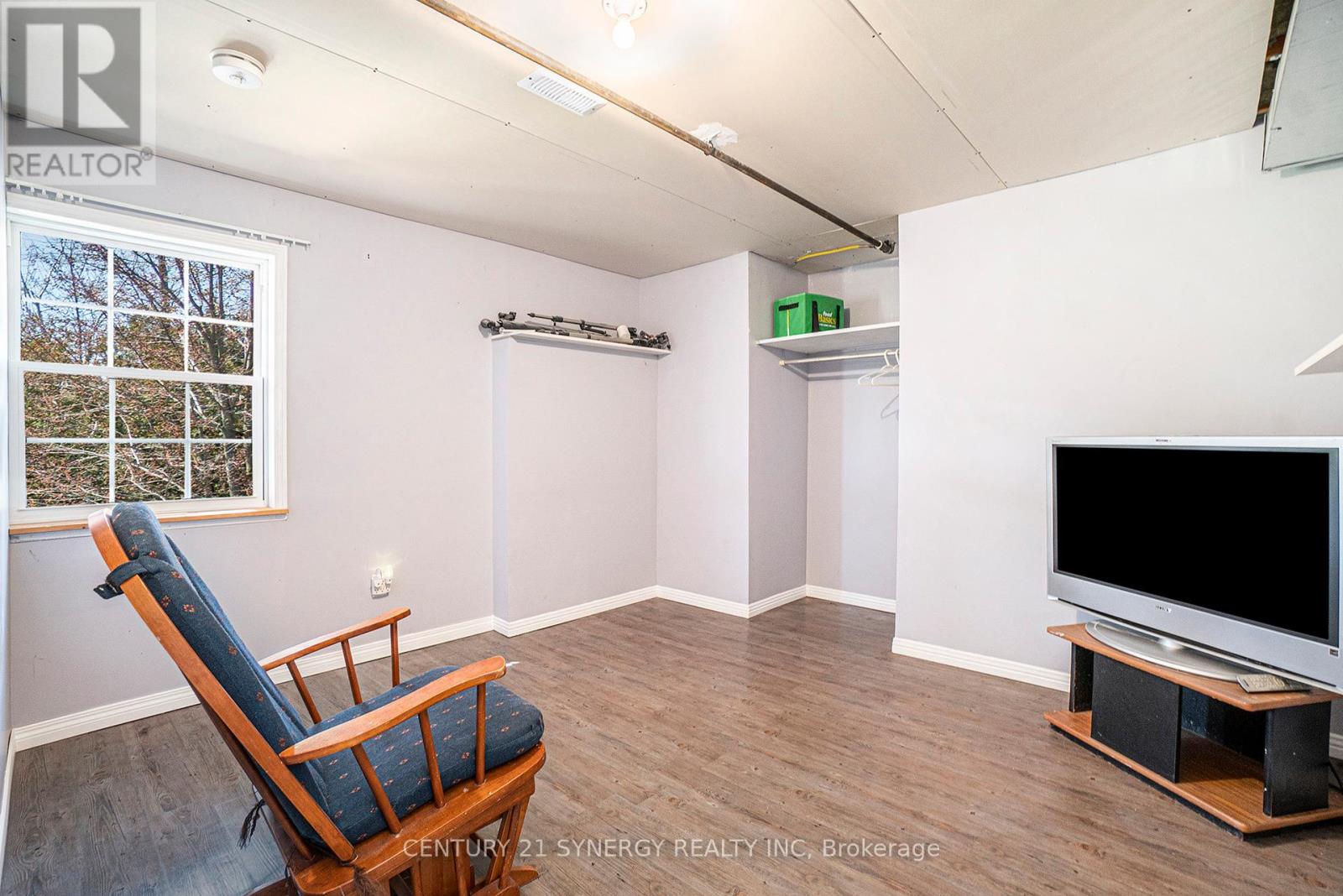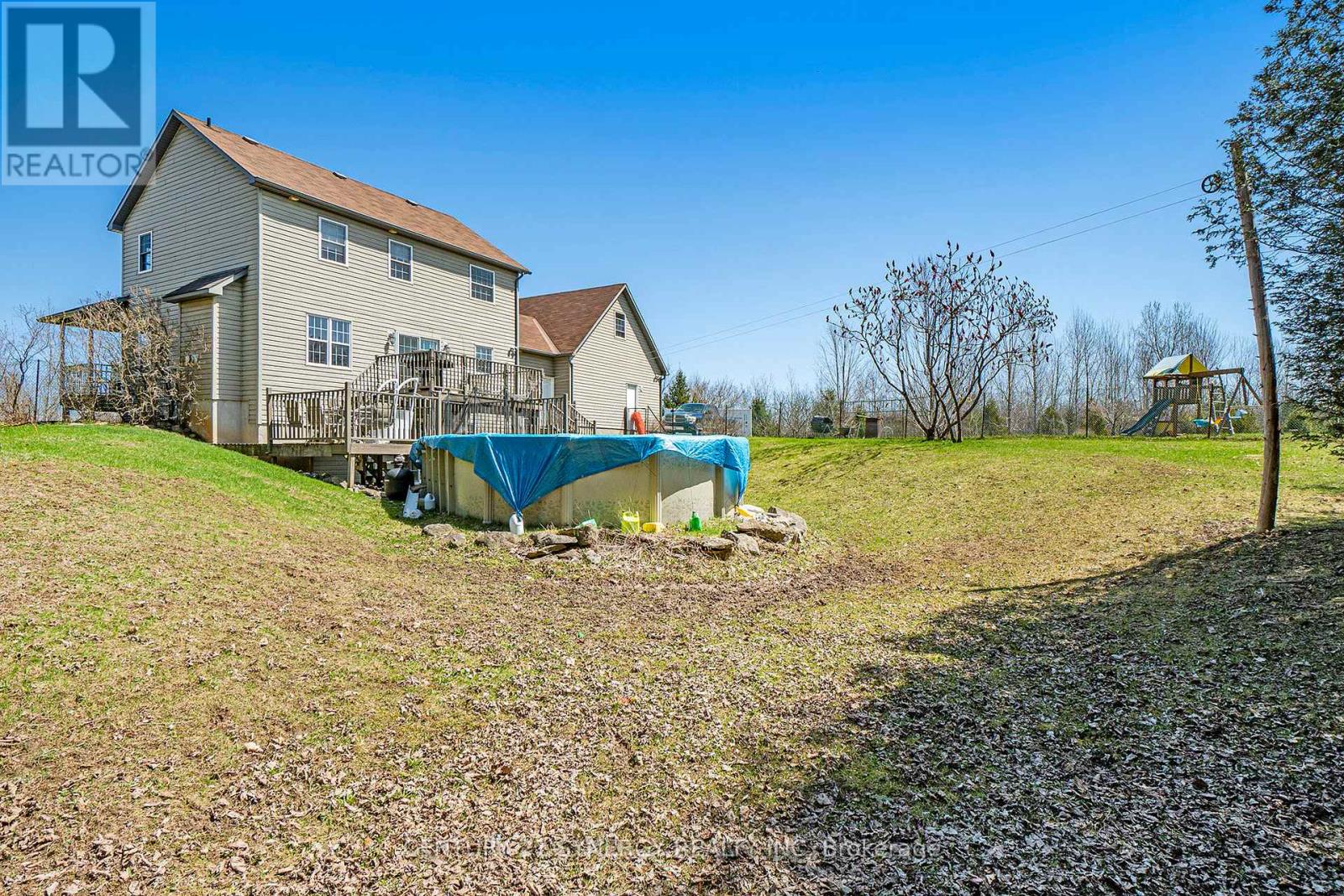4 卧室
4 浴室
2000 - 2500 sqft
壁炉
Above Ground Pool, Outdoor Pool
中央空调
风热取暖
$949,998
Welcome to an exceptional lifestyle opportunity in prestigious Victoria Park Village! This beautiful two-storey home with walk-out basement features 4 bedrooms and 4 bathrooms, perfectly situated on an expansive raised 2.78 acre lot, offering privacy, tranquility, and room to breathe. Step inside to discover a nicely laid out main floor with a 2pc bathroom, kitchen with stainless steel appliances, living room and office. Enjoy abundant natural light that fills the spacious living areas, perfect for both relaxed family living and entertaining guests. The second level brings you to a nicely sized primary bedroom with ensuite 5pc bathroom and walk-in closet, also featuring two other bedrooms and a main 4pc bathroom. Including a partially finished walk-out basement which has a bedroom, an ample sized recreation room, a 3pc bathroom/laundry room, and storage space. The double car garage is insulated and features an unfinished loft above (currently used for storage). Outside, your private retreat awaits with a sprawling backyard featuring a fenced in area to keep your pets in and an inviting above-ground pool, ideal for summer relaxation and outdoor enjoyment. The serene setting of Victoria Park enhances your living experience with picturesque surroundings, upscale community ambiance, and easy access to the hospital, highway 416 and all local amenities. Don't miss your chance to own this distinguished property, offering the ideal balance of luxury, comfort, and privacy in one of the area's most desirable locations. (id:44758)
房源概要
|
MLS® Number
|
X12104590 |
|
房源类型
|
民宅 |
|
社区名字
|
801 - Kemptville |
|
设备类型
|
热水器 - Gas |
|
总车位
|
10 |
|
泳池类型
|
Above Ground Pool, Outdoor Pool |
|
租赁设备类型
|
热水器 - Gas |
|
结构
|
Deck |
详 情
|
浴室
|
4 |
|
地上卧房
|
4 |
|
总卧房
|
4 |
|
公寓设施
|
Fireplace(s) |
|
赠送家电包括
|
Garage Door Opener Remote(s), Water Softener, Water Treatment, 洗碗机, Garage Door Opener, Hood 电扇, Play Structure, 炉子, 冰箱 |
|
地下室进展
|
部分完成 |
|
地下室功能
|
Walk Out |
|
地下室类型
|
N/a (partially Finished) |
|
施工种类
|
独立屋 |
|
空调
|
中央空调 |
|
外墙
|
乙烯基壁板 |
|
壁炉
|
有 |
|
Fireplace Total
|
1 |
|
地基类型
|
混凝土浇筑 |
|
客人卫生间(不包含洗浴)
|
1 |
|
供暖方式
|
天然气 |
|
供暖类型
|
压力热风 |
|
储存空间
|
2 |
|
内部尺寸
|
2000 - 2500 Sqft |
|
类型
|
独立屋 |
|
设备间
|
Drilled Well |
车 位
土地
|
英亩数
|
无 |
|
污水道
|
Septic System |
|
不规则大小
|
120.7 X 330.2 Acre |
房 间
| 楼 层 |
类 型 |
长 度 |
宽 度 |
面 积 |
|
二楼 |
主卧 |
5.14 m |
3.64 m |
5.14 m x 3.64 m |
|
二楼 |
浴室 |
3.36 m |
2.3 m |
3.36 m x 2.3 m |
|
二楼 |
第二卧房 |
3.44 m |
3.15 m |
3.44 m x 3.15 m |
|
二楼 |
第三卧房 |
3.44 m |
2.69 m |
3.44 m x 2.69 m |
|
二楼 |
浴室 |
2.31 m |
1.63 m |
2.31 m x 1.63 m |
|
Lower Level |
娱乐,游戏房 |
5.9 m |
3.52 m |
5.9 m x 3.52 m |
|
Lower Level |
Bedroom 4 |
3.52 m |
3.41 m |
3.52 m x 3.41 m |
|
Lower Level |
浴室 |
2.89 m |
2.79 m |
2.89 m x 2.79 m |
|
Lower Level |
娱乐,游戏房 |
5.81 m |
2.79 m |
5.81 m x 2.79 m |
|
一楼 |
浴室 |
2.28 m |
0.65 m |
2.28 m x 0.65 m |
|
一楼 |
客厅 |
6.87 m |
3.64 m |
6.87 m x 3.64 m |
|
一楼 |
餐厅 |
2.59 m |
2.29 m |
2.59 m x 2.29 m |
|
一楼 |
厨房 |
3.77 m |
3.27 m |
3.77 m x 3.27 m |
|
一楼 |
Office |
3.17 m |
2.99 m |
3.17 m x 2.99 m |
|
一楼 |
门厅 |
4.28 m |
2.29 m |
4.28 m x 2.29 m |
设备间
|
有线电视
|
已安装 |
|
Natural Gas Available
|
可用 |
https://www.realtor.ca/real-estate/28216325/40-empress-drive-north-grenville-801-kemptville







































