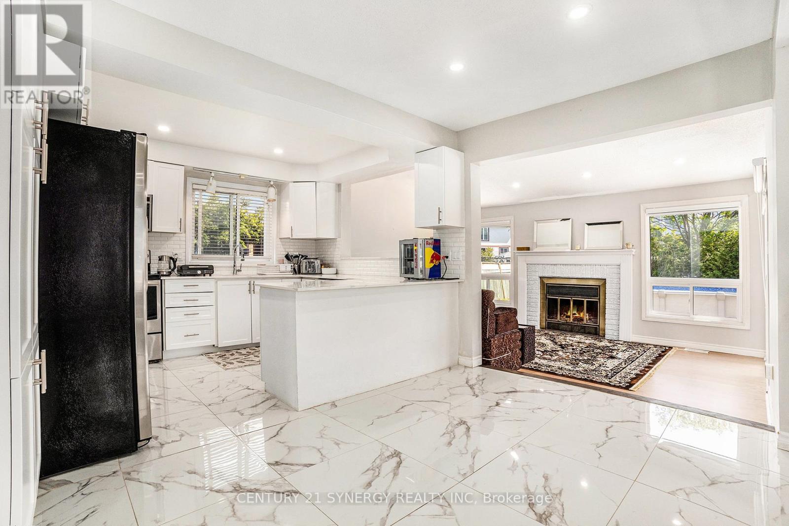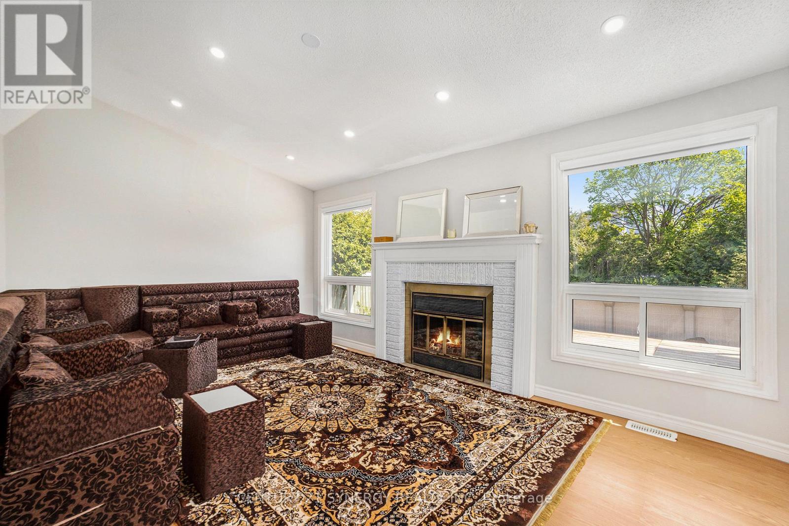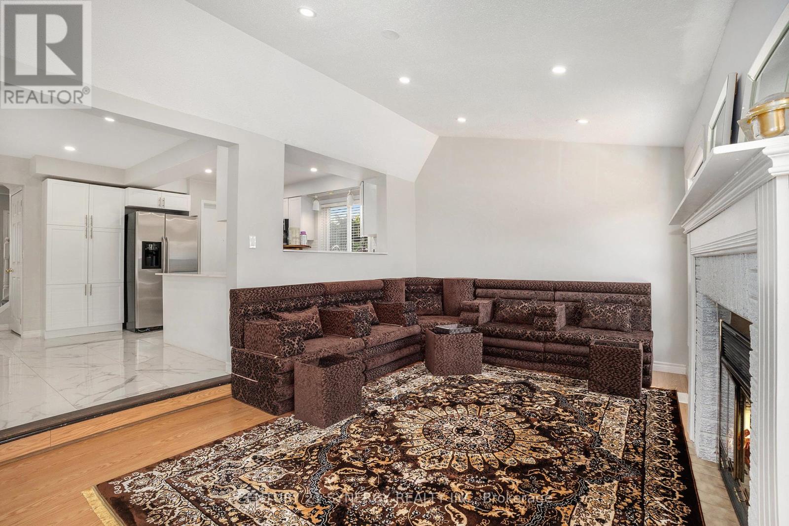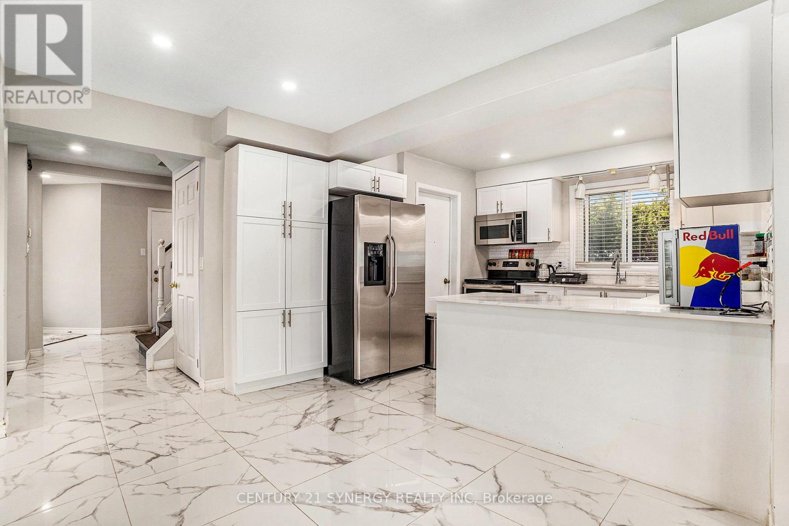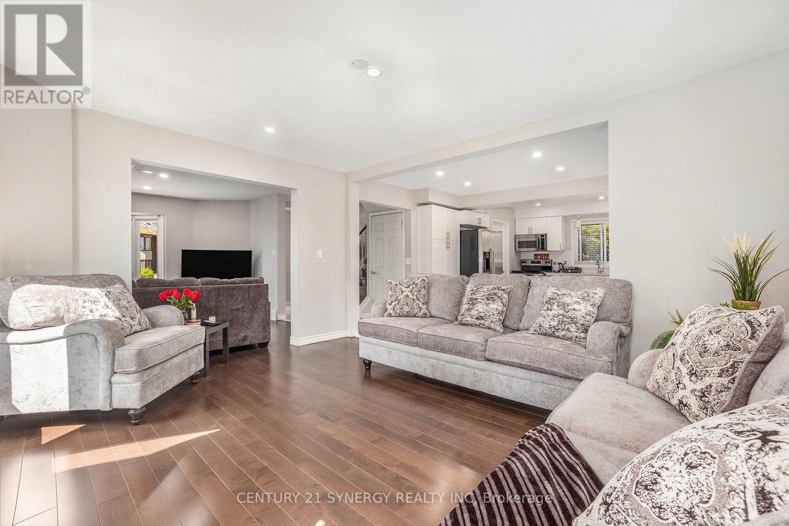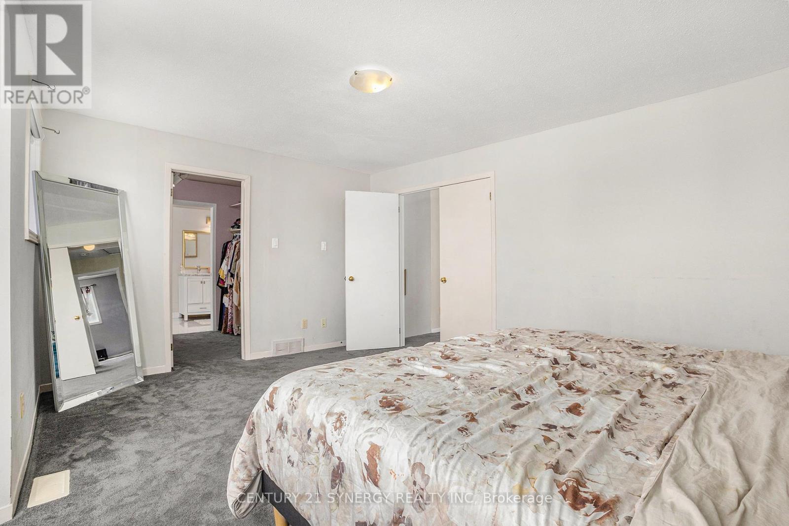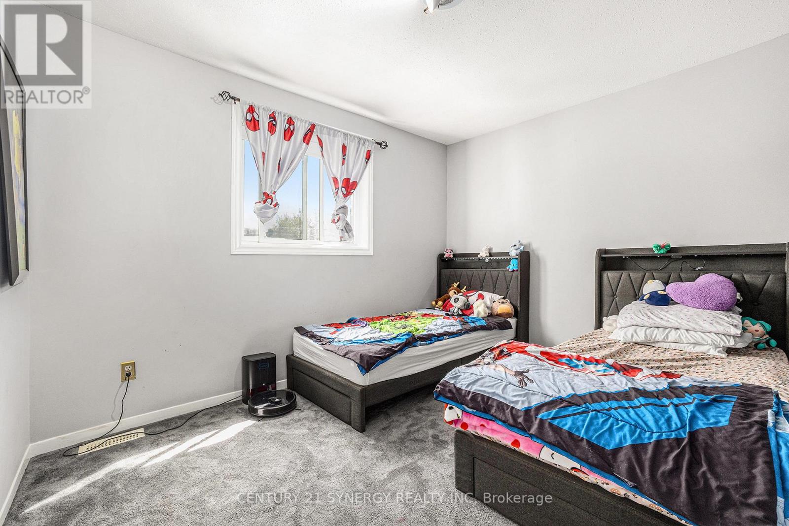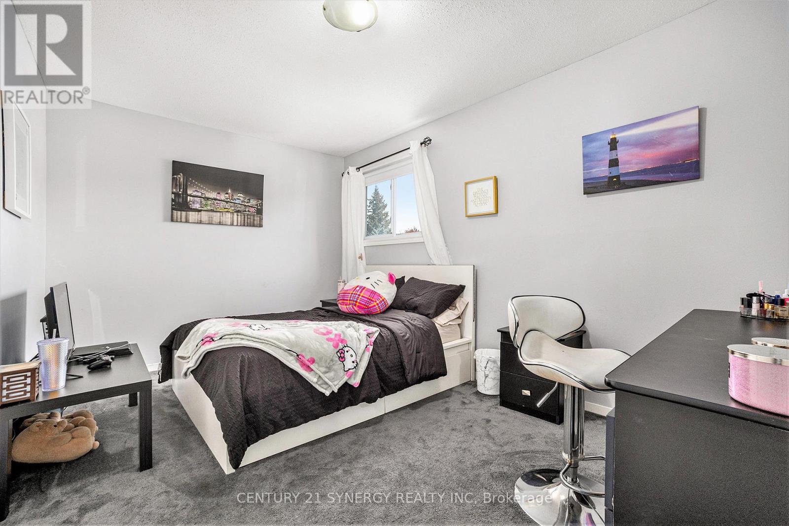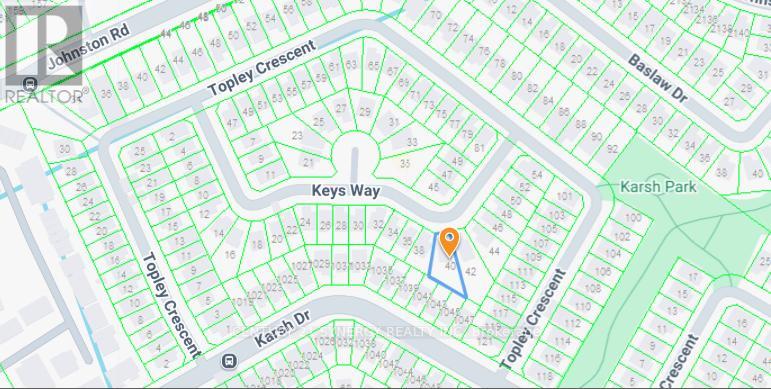5 卧室
4 浴室
1500 - 2000 sqft
壁炉
Above Ground Pool
中央空调
风热取暖
$859,900
This beautifully updated detached home in the sought-after Hunt Club Park sits on a PREMIUM lot and offers exceptional versatility with a fully-contained 2-bedroom basement suite featuring its own private entrance, full kitchen, and 3-piece bathroom. And check out the overhead picture! Located on a street that is off of a crescent, this excusive and private street is one your kids can play safe on with NO TRAFFIC, and you can walk to the PARK & TRAILS at the end of the street. When you get home, the main floor welcomes you with a spacious foyer and gleaming tile, leading to bright living and dining areas clad in dark hardwood floors, and an upgraded kitchen complete with stainless steel appliances and granite countertops. Relax in the expansive family room centered around a cozy wood fireplace. Upstairs, the generous master bedroom boasts a large luxurious ensuite and huge walk-in closet, accompanied by two additional bedrooms and a full bath. This home exudes luxury, and has an unbeatable huge backyard! Recent improvements include Fresh Paint and Hardwood Floors (2024), Double Car Garage Door (2024), Roof (2020), Furnace (2019), Windows (2017), Carpets(2025), Pot Lights(2025), Rental Unit (2025). Enjoy summer days in the enormous backyard with an expansive deck and above-ground pool (2022). This one won't last long, book your showing TODAY! (id:44758)
Open House
此属性有开放式房屋!
开始于:
2:00 pm
结束于:
4:00 pm
房源概要
|
MLS® Number
|
X12149185 |
|
房源类型
|
民宅 |
|
社区名字
|
3808 - Hunt Club Park |
|
附近的便利设施
|
公园 |
|
特征
|
亲戚套间 |
|
总车位
|
8 |
|
泳池类型
|
Above Ground Pool |
|
结构
|
Deck |
详 情
|
浴室
|
4 |
|
地上卧房
|
3 |
|
地下卧室
|
2 |
|
总卧房
|
5 |
|
公寓设施
|
Fireplace(s) |
|
赠送家电包括
|
Water Heater, Water Meter, 洗碗机, 烘干机, Two 炉子s, 洗衣机, Two 冰箱s |
|
地下室进展
|
已装修 |
|
地下室类型
|
N/a (finished) |
|
施工种类
|
独立屋 |
|
空调
|
中央空调 |
|
外墙
|
砖 Facing, 乙烯基壁板 |
|
壁炉
|
有 |
|
Fireplace Total
|
1 |
|
地基类型
|
混凝土浇筑 |
|
客人卫生间(不包含洗浴)
|
1 |
|
供暖方式
|
天然气 |
|
供暖类型
|
压力热风 |
|
储存空间
|
2 |
|
内部尺寸
|
1500 - 2000 Sqft |
|
类型
|
独立屋 |
|
设备间
|
市政供水 |
车 位
土地
|
英亩数
|
无 |
|
围栏类型
|
Fenced Yard |
|
土地便利设施
|
公园 |
|
污水道
|
Sanitary Sewer |
|
土地深度
|
169 Ft ,4 In |
|
土地宽度
|
34 Ft ,3 In |
|
不规则大小
|
34.3 X 169.4 Ft ; Pie Shaped Lot |
房 间
| 楼 层 |
类 型 |
长 度 |
宽 度 |
面 积 |
|
二楼 |
卧室 |
4.87 m |
4.43 m |
4.87 m x 4.43 m |
|
二楼 |
卧室 |
4.01 m |
3.02 m |
4.01 m x 3.02 m |
|
二楼 |
卧室 |
4.05 m |
2.79 m |
4.05 m x 2.79 m |
|
二楼 |
其它 |
2.04 m |
2.69 m |
2.04 m x 2.69 m |
|
二楼 |
其它 |
2.16 m |
2.79 m |
2.16 m x 2.79 m |
|
二楼 |
浴室 |
5.63 m |
1.73 m |
5.63 m x 1.73 m |
|
二楼 |
浴室 |
2.44 m |
2.39 m |
2.44 m x 2.39 m |
|
Lower Level |
第二卧房 |
4 m |
4.5 m |
4 m x 4.5 m |
|
Lower Level |
洗衣房 |
1.54 m |
2.46 m |
1.54 m x 2.46 m |
|
Lower Level |
其它 |
2.12 m |
2.14 m |
2.12 m x 2.14 m |
|
Lower Level |
厨房 |
3.26 m |
4.55 m |
3.26 m x 4.55 m |
|
Lower Level |
客厅 |
3.19 m |
3.15 m |
3.19 m x 3.15 m |
|
Lower Level |
浴室 |
1.44 m |
2.44 m |
1.44 m x 2.44 m |
|
Lower Level |
卧室 |
4.63 m |
4.17 m |
4.63 m x 4.17 m |
|
一楼 |
客厅 |
3.65 m |
4.38 m |
3.65 m x 4.38 m |
|
一楼 |
门厅 |
3.87 m |
4.48 m |
3.87 m x 4.48 m |
|
一楼 |
浴室 |
1.74 m |
1.39 m |
1.74 m x 1.39 m |
|
一楼 |
餐厅 |
3.55 m |
4.52 m |
3.55 m x 4.52 m |
|
一楼 |
厨房 |
5.2 m |
3.71 m |
5.2 m x 3.71 m |
|
一楼 |
家庭房 |
5.19 m |
3.48 m |
5.19 m x 3.48 m |
设备间
https://www.realtor.ca/real-estate/28314175/40-keys-way-ottawa-3808-hunt-club-park



