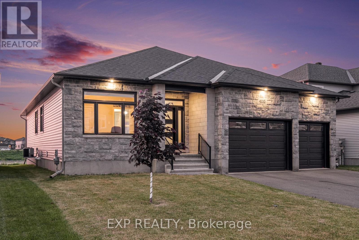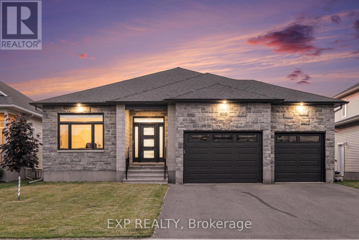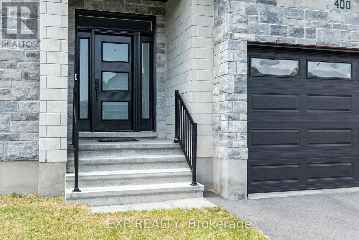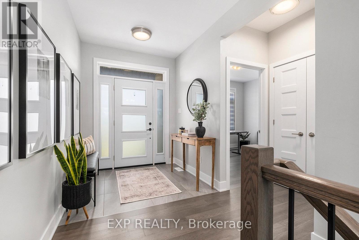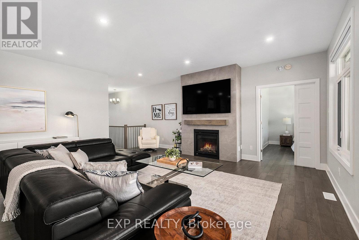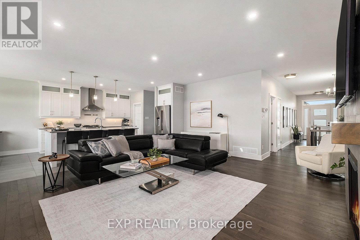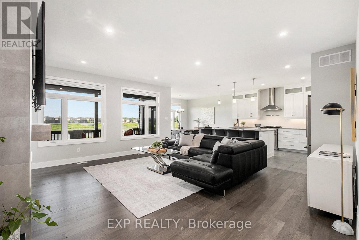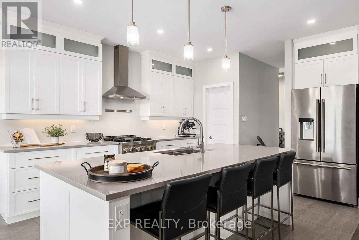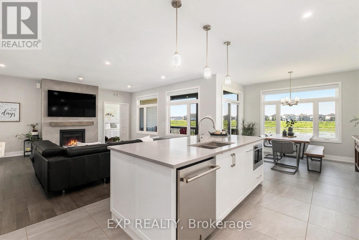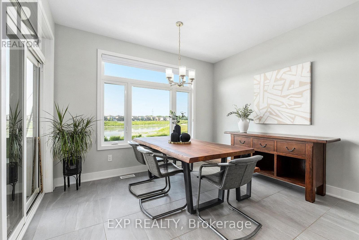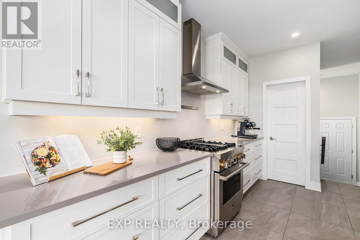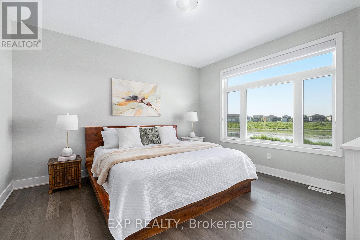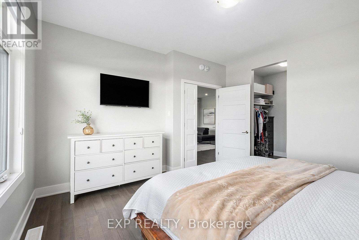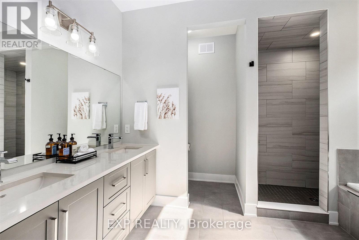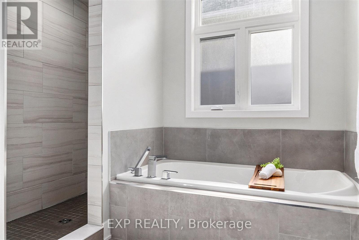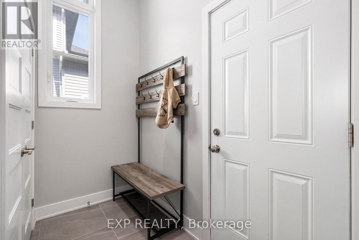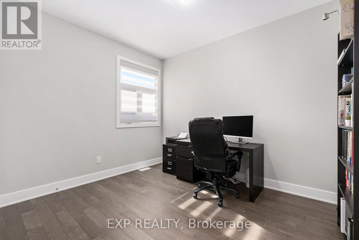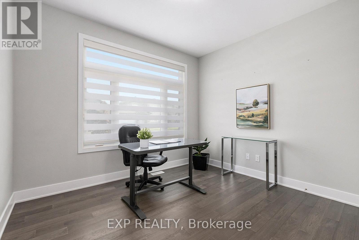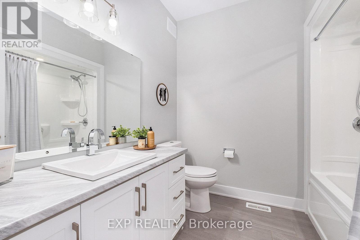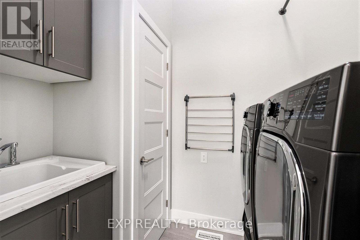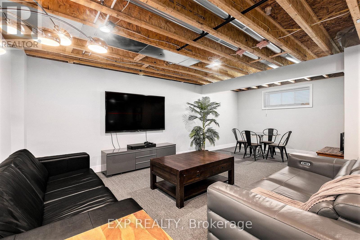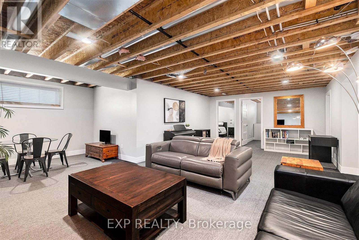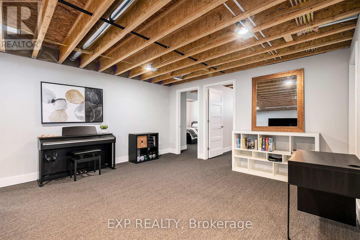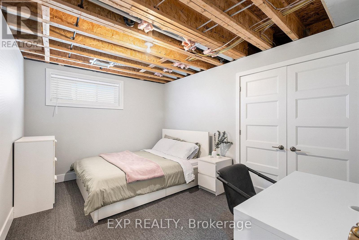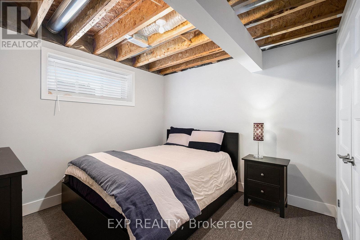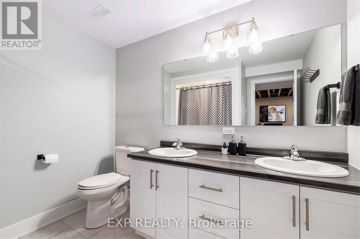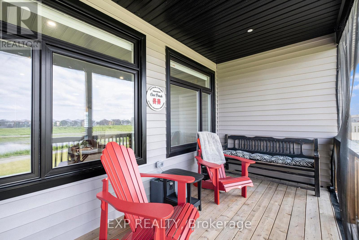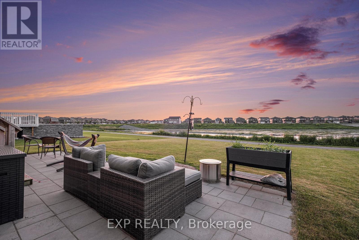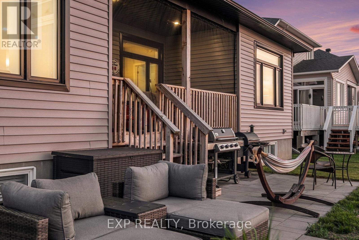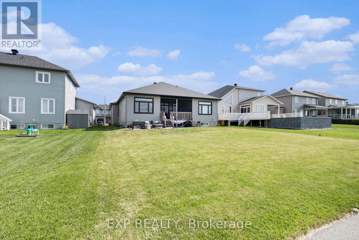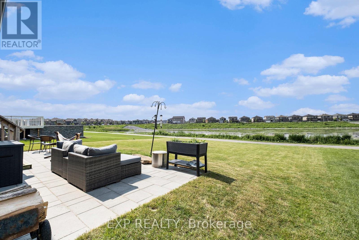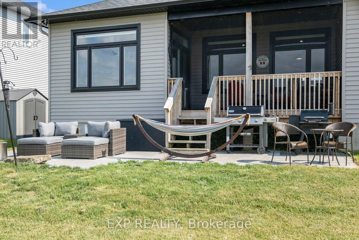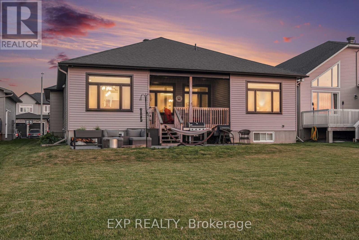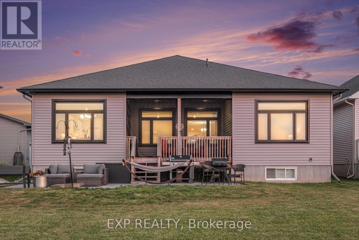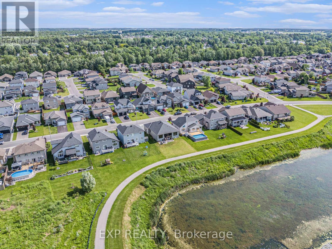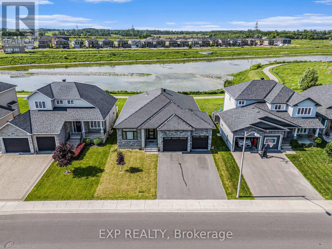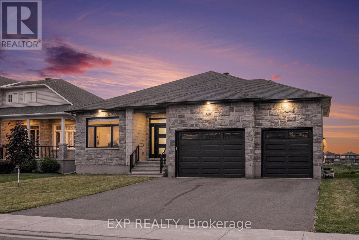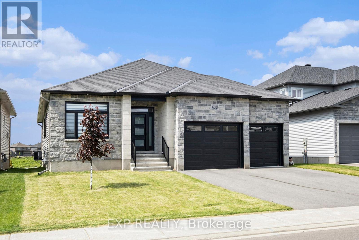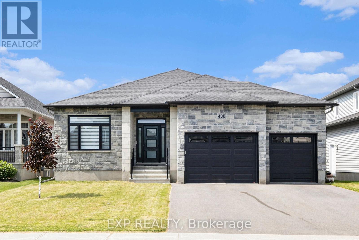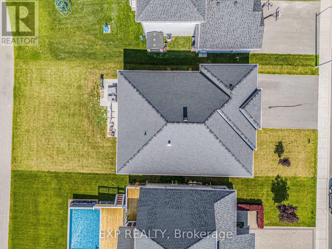5 卧室
3 浴室
1500 - 2000 sqft
平房
壁炉
中央空调, 换气器
风热取暖
$1,059,900
Welcome to this 3+2 bedroom, 3 bath upgraded bungalow on a PREMIUM LOT with no rear neighbours, located in the sought-after community of Russell Trails. Just steps from top-rated schools, conservation areas, scenic walking trails, parks this turnkey property, built by Corvinelli Homes, checks all the boxes for comfort and convenience. Step inside to a spacious entryway leading to an open-concept layout blending style and function, with a bright living room, sun-soaked dining area, and modern kitchen featuring a breakfast bar island, ample cabinetry and quality stainless steel appliances; perfect for everyday living or entertaining. A covered upper deck extends your living space outdoors, offering the ideal spot to relax, entertain, or unwind with a view overlooking the pond. The main level goes on to include a primary bedroom with walk-through closet and 5-piece ensuite, two additional bedrooms, a full bathroom and a practical main floor laundry room. The lower level adds even more space with two more bedrooms, another full bathroom and a large recreation room ideal for a growing family, guests, or work-from-home flexibility. Hardwood flooring throughout, tile in wet areas. Outside the backyard is a blank canvas with patio and green space, backing onto a pond ready with space for your dream garden or outdoor oasis. Triple car garage. Built in 2021. 200 Amp service. Book a viewing today! (id:44758)
房源概要
|
MLS® Number
|
X12219854 |
|
房源类型
|
民宅 |
|
社区名字
|
601 - Village of Russell |
|
总车位
|
7 |
详 情
|
浴室
|
3 |
|
地上卧房
|
3 |
|
地下卧室
|
2 |
|
总卧房
|
5 |
|
赠送家电包括
|
Garage Door Opener Remote(s), Blinds, 洗碗机, 烘干机, 微波炉, 炉子, 洗衣机, 冰箱 |
|
建筑风格
|
平房 |
|
地下室类型
|
Full |
|
施工种类
|
独立屋 |
|
空调
|
Central Air Conditioning, 换气机 |
|
外墙
|
乙烯基壁板, 石 |
|
壁炉
|
有 |
|
Fireplace Total
|
1 |
|
地基类型
|
混凝土浇筑 |
|
供暖方式
|
天然气 |
|
供暖类型
|
压力热风 |
|
储存空间
|
1 |
|
内部尺寸
|
1500 - 2000 Sqft |
|
类型
|
独立屋 |
|
设备间
|
市政供水 |
车 位
土地
|
英亩数
|
无 |
|
污水道
|
Sanitary Sewer |
|
土地深度
|
119 Ft ,7 In |
|
土地宽度
|
55 Ft |
|
不规则大小
|
55 X 119.6 Ft |
房 间
| 楼 层 |
类 型 |
长 度 |
宽 度 |
面 积 |
|
Lower Level |
卧室 |
4.25 m |
3.09 m |
4.25 m x 3.09 m |
|
Lower Level |
第二卧房 |
4.25 m |
3.79 m |
4.25 m x 3.79 m |
|
Lower Level |
娱乐,游戏房 |
8.38 m |
5.97 m |
8.38 m x 5.97 m |
|
一楼 |
客厅 |
5.32 m |
5.77 m |
5.32 m x 5.77 m |
|
一楼 |
餐厅 |
3.3 m |
3.72 m |
3.3 m x 3.72 m |
|
一楼 |
厨房 |
3.72 m |
4.9 m |
3.72 m x 4.9 m |
|
一楼 |
主卧 |
3.92 m |
4.19 m |
3.92 m x 4.19 m |
|
一楼 |
第二卧房 |
3.59 m |
2.91 m |
3.59 m x 2.91 m |
|
一楼 |
第三卧房 |
3.57 m |
2.92 m |
3.57 m x 2.92 m |
https://www.realtor.ca/real-estate/28466595/400-central-park-boulevard-russell-601-village-of-russell


