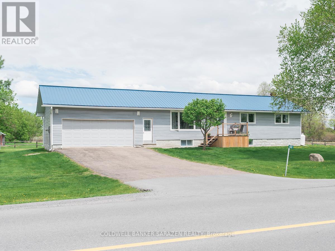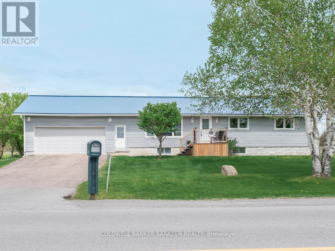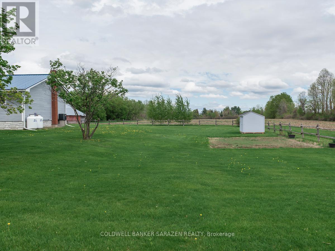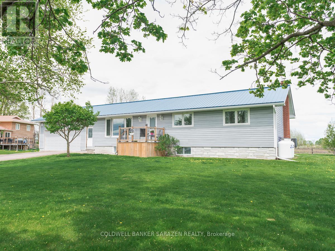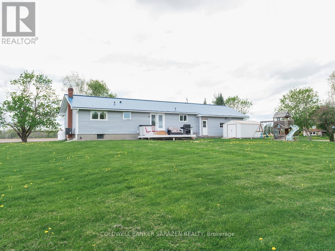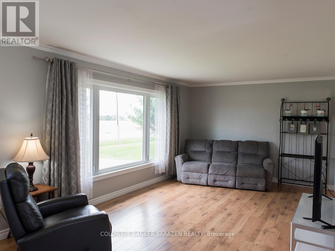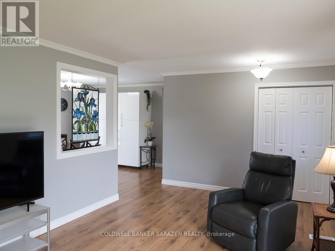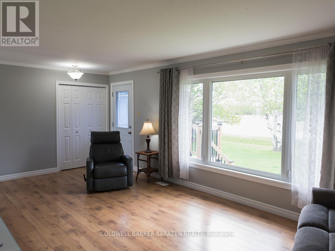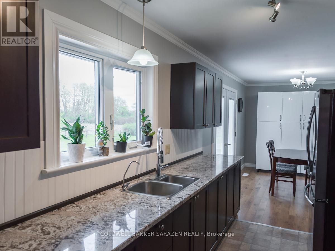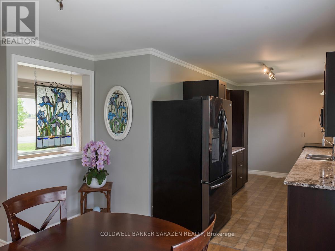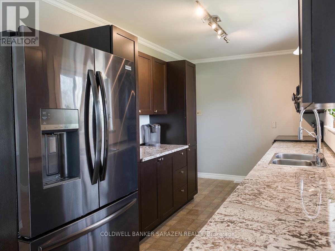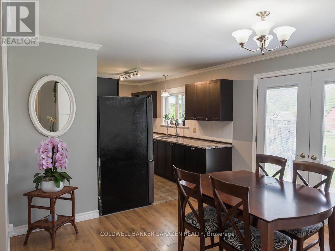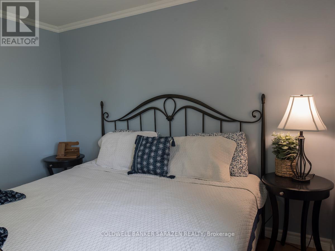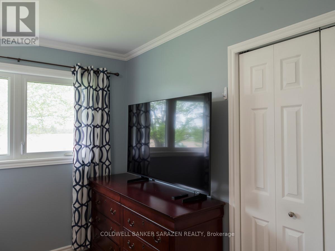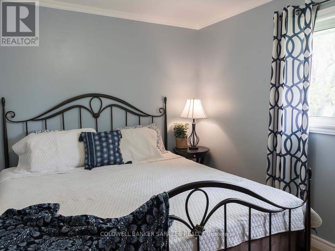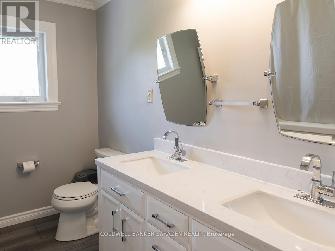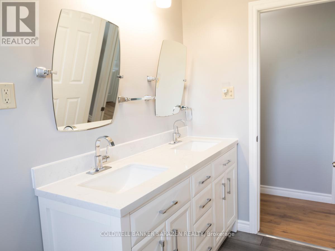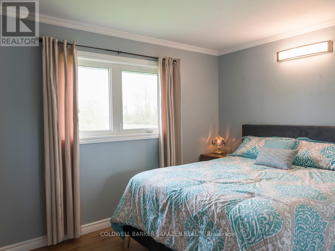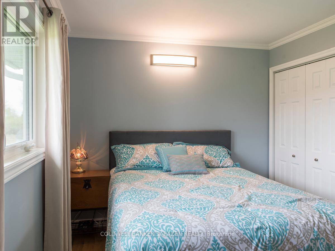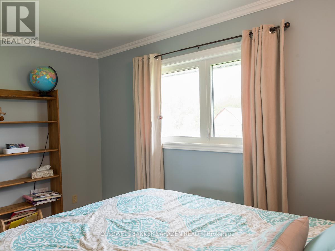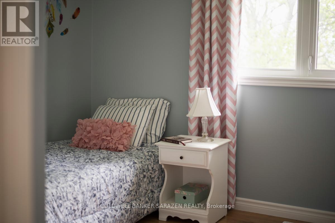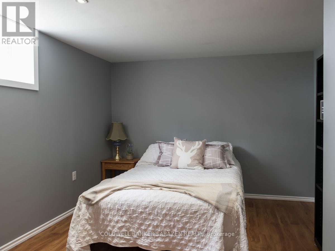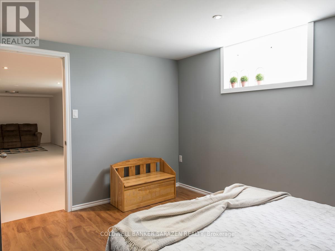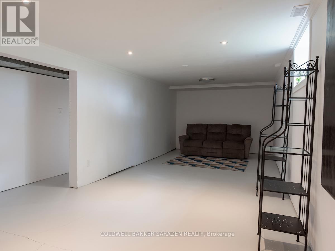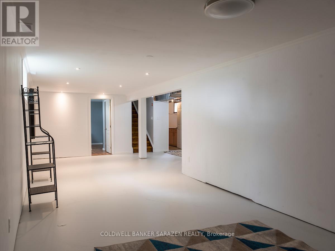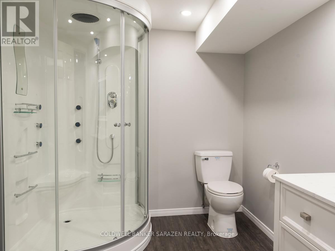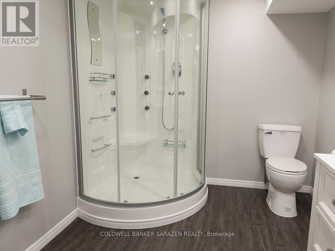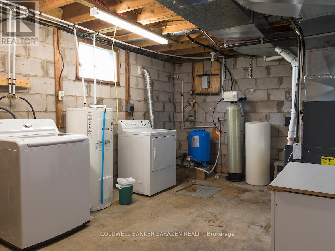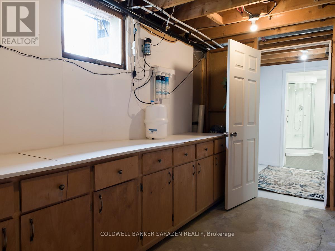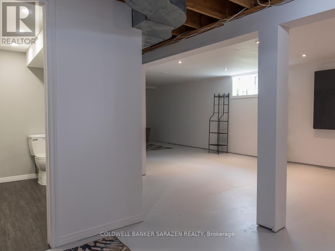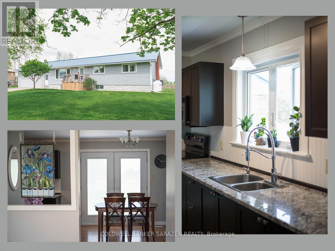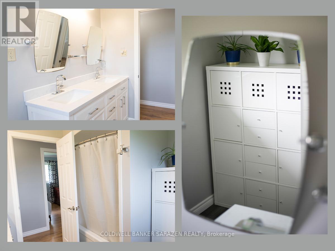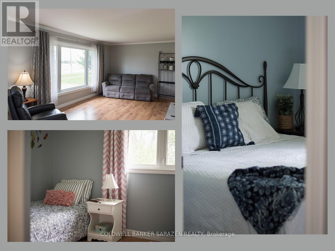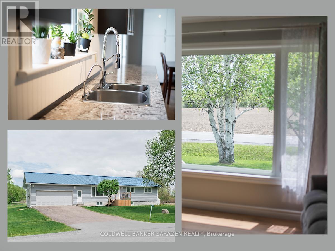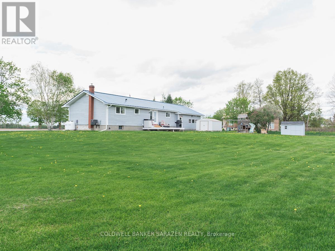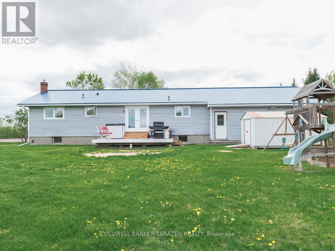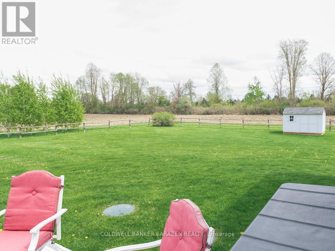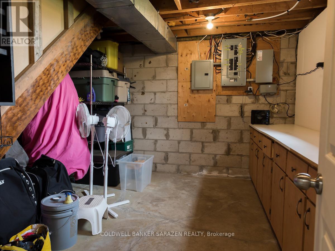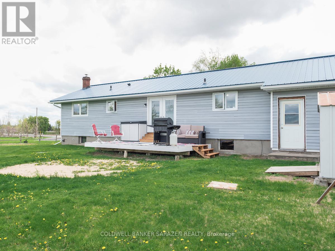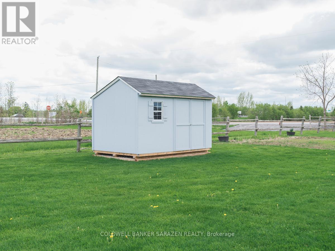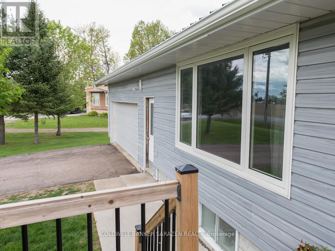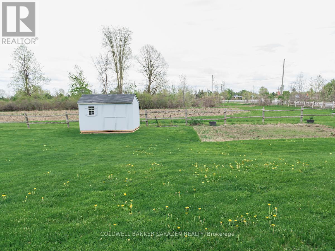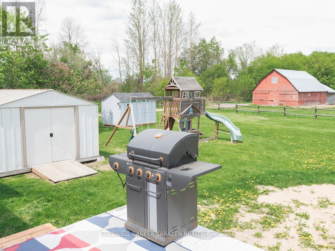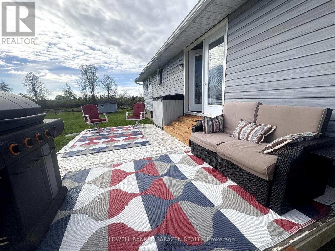4 卧室
2 浴室
1100 - 1500 sqft
平房
中央空调
风热取暖
$674,999
Country feels within minutes to downtown Arnprior. This bungalow offers a double car attached garage with inside entrance to home for ease and connivence. Main floor offer tons of natural light with large living room galley kitchen with Granite counters and stainless steal appliances and patio doors off of dining area to escape to your generous back yard. Three bedrooms and a full bathroom round up the main level. Lower level is partially finished with another bedroom and a three piece bath offer a large area with family room space. This home needs to be seen to be fully appreciated. Do not wait book a showing now! (id:44758)
房源概要
|
MLS® Number
|
X12150926 |
|
房源类型
|
民宅 |
|
临近地区
|
West Carleton-March |
|
社区名字
|
9402 - Kinburn |
|
总车位
|
6 |
详 情
|
浴室
|
2 |
|
地上卧房
|
3 |
|
地下卧室
|
1 |
|
总卧房
|
4 |
|
赠送家电包括
|
Garage Door Opener Remote(s), 烘干机, 微波炉, 炉子, 洗衣机, 冰箱 |
|
建筑风格
|
平房 |
|
地下室进展
|
部分完成 |
|
地下室类型
|
N/a (partially Finished) |
|
施工种类
|
独立屋 |
|
空调
|
中央空调 |
|
外墙
|
乙烯基壁板 |
|
地基类型
|
水泥 |
|
供暖方式
|
天然气 |
|
供暖类型
|
压力热风 |
|
储存空间
|
1 |
|
内部尺寸
|
1100 - 1500 Sqft |
|
类型
|
独立屋 |
车 位
土地
|
英亩数
|
无 |
|
污水道
|
Septic System |
|
土地深度
|
208 Ft |
|
土地宽度
|
208 Ft |
|
不规则大小
|
208 X 208 Ft |
房 间
| 楼 层 |
类 型 |
长 度 |
宽 度 |
面 积 |
|
Lower Level |
家庭房 |
9.761 m |
4.308 m |
9.761 m x 4.308 m |
|
Lower Level |
Bedroom 4 |
3.958 m |
3.271 m |
3.958 m x 3.271 m |
|
Lower Level |
洗衣房 |
3.341 m |
4.635 m |
3.341 m x 4.635 m |
|
Lower Level |
Workshop |
9.522 m |
4.012 m |
9.522 m x 4.012 m |
|
一楼 |
客厅 |
6.54 m |
3.511 m |
6.54 m x 3.511 m |
|
一楼 |
餐厅 |
3.443 m |
4 m |
3.443 m x 4 m |
|
一楼 |
厨房 |
4.26 m |
2.403 m |
4.26 m x 2.403 m |
|
一楼 |
主卧 |
3.198 m |
3.546 m |
3.198 m x 3.546 m |
|
一楼 |
第二卧房 |
2.788 m |
3.813 m |
2.788 m x 3.813 m |
|
一楼 |
第三卧房 |
3.192 m |
3.395 m |
3.192 m x 3.395 m |
https://www.realtor.ca/real-estate/28317891/400-keatley-road-s-ottawa-9402-kinburn


