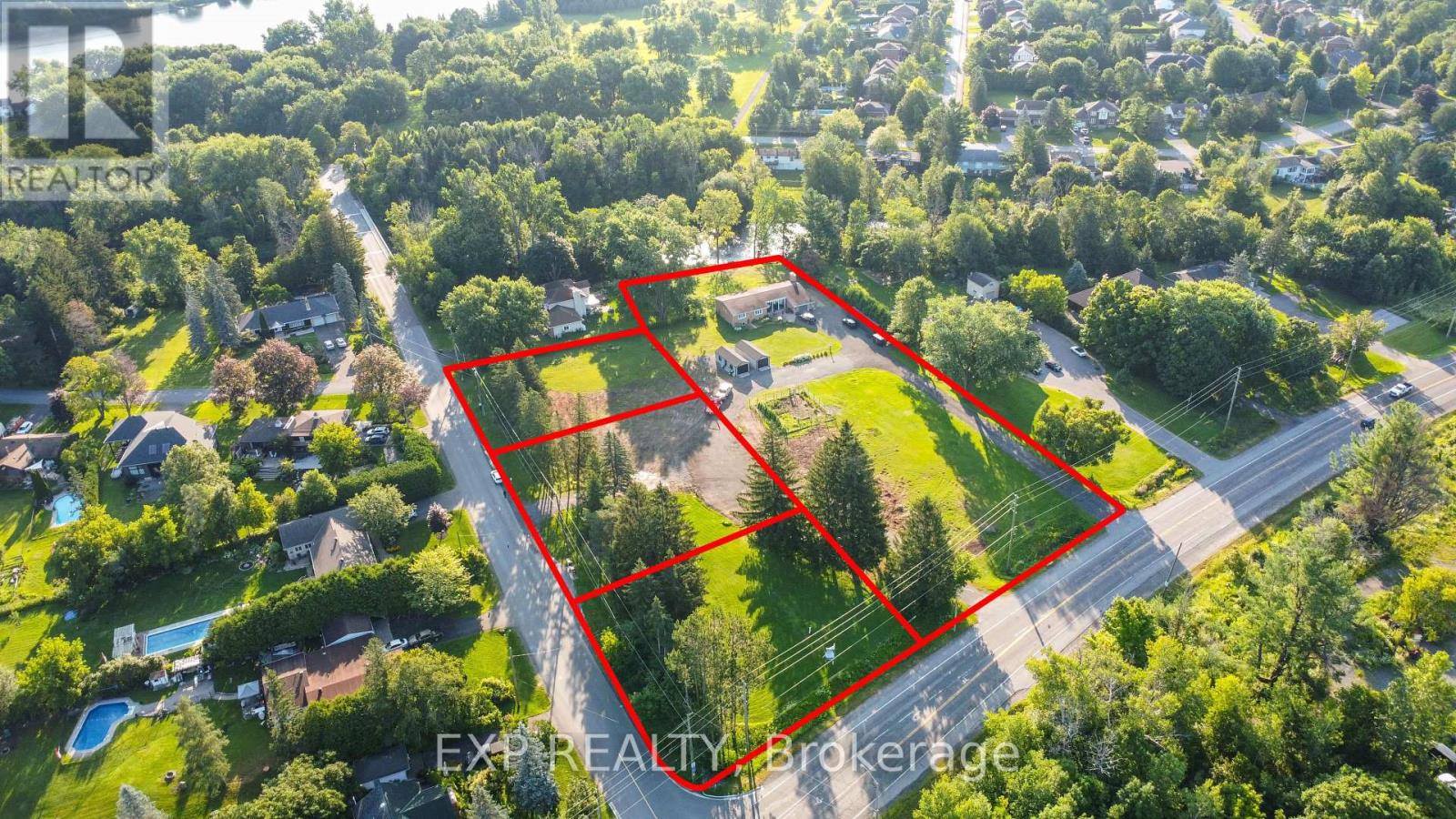5 卧室
3 浴室
2500 - 3000 sqft
平房
壁炉
中央空调
Other
湖景区
$1,999,000
Nestled along the serene shores of the Rideau River, "The Gateway to Manotick", offers a rare opportunity to own a breathtaking waterfront property with the potential to sever 2 additional bldg lots. This 4 bedroom, 2 bathroom bungalow is perfectly positioned close to the water, providing stunning panoramic views, offering an unparalleled sense of tranquility. Designed with both comfort and functionality in mind, the home boasts a bright, open-concept layout that maximizes natural light and river vistas. The partially finished basement presents endless possibilities - whether for a private apartment, an in law suite, or additional living space. Modern efficiency meets sustainability with highly-efficient geothermal heating and cooling system, ensuring year-round comfort and reduced energy costs. Enjoy the beauty of nature with parks and walking trails just steps away, while staying connected with easy access to Manotick Village's charming shops, cafes, and restaurants. Commuting is a breeze with the new Barnsdale on & off ramps to HWY 416. Whether you're looking to create a multi-generational retreat, explore development opportunities, or simply enjoy the beauty of waterfront living, The Gateway to Manotick is a true gem waiting to be discovered. Abutting this property are 3 parcels of land also for sale. 3345,3357 & 3363 Barnsdale Rd. Plz attach Sch B1 to APS, provided in attachments along with deposit instructions. ** This is a linked property.** (id:44758)
房源概要
|
MLS® Number
|
X12008982 |
|
房源类型
|
民宅 |
|
社区名字
|
8002 - Manotick Village & Manotick Estates |
|
Easement
|
Unknown, None |
|
总车位
|
7 |
|
View Type
|
Direct Water View |
|
湖景类型
|
湖景房 |
详 情
|
浴室
|
3 |
|
地上卧房
|
4 |
|
地下卧室
|
1 |
|
总卧房
|
5 |
|
建筑风格
|
平房 |
|
地下室进展
|
部分完成 |
|
地下室类型
|
N/a (partially Finished) |
|
施工种类
|
独立屋 |
|
空调
|
中央空调 |
|
外墙
|
砖 |
|
壁炉
|
有 |
|
地基类型
|
水泥 |
|
客人卫生间(不包含洗浴)
|
2 |
|
供暖类型
|
Other |
|
储存空间
|
1 |
|
内部尺寸
|
2500 - 3000 Sqft |
|
类型
|
独立屋 |
车 位
土地
|
入口类型
|
Public Road |
|
英亩数
|
无 |
|
污水道
|
Septic System |
|
土地深度
|
550 Ft |
|
土地宽度
|
125 Ft |
|
不规则大小
|
125 X 550 Ft |
|
规划描述
|
Rr9 |
房 间
| 楼 层 |
类 型 |
长 度 |
宽 度 |
面 积 |
|
地下室 |
设备间 |
8.4 m |
4 m |
8.4 m x 4 m |
|
地下室 |
第三卧房 |
4.5 m |
4.1 m |
4.5 m x 4.1 m |
|
地下室 |
家庭房 |
6.9 m |
5.4 m |
6.9 m x 5.4 m |
|
地下室 |
洗衣房 |
4.4 m |
1.9 m |
4.4 m x 1.9 m |
|
一楼 |
门厅 |
3.6 m |
1.8 m |
3.6 m x 1.8 m |
|
一楼 |
客厅 |
7 m |
6 m |
7 m x 6 m |
|
一楼 |
餐厅 |
4 m |
3.3 m |
4 m x 3.3 m |
|
一楼 |
厨房 |
4.3 m |
2.9 m |
4.3 m x 2.9 m |
|
一楼 |
主卧 |
4.8 m |
4.1 m |
4.8 m x 4.1 m |
|
一楼 |
卧室 |
4.8 m |
3.2 m |
4.8 m x 3.2 m |
|
一楼 |
第二卧房 |
3.9 m |
3.7 m |
3.9 m x 3.7 m |
https://www.realtor.ca/real-estate/28000068/4003-rideau-valley-drive-n-ottawa-8002-manotick-village-manotick-estates

























