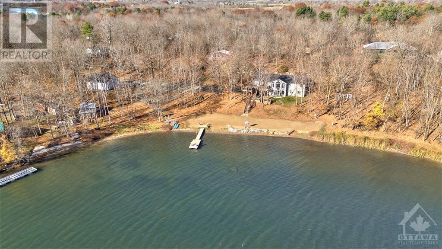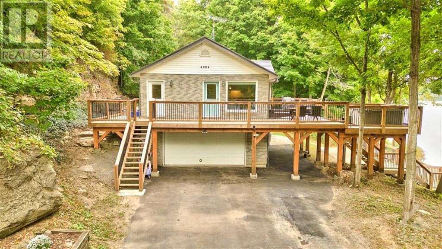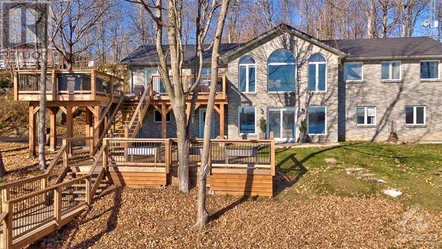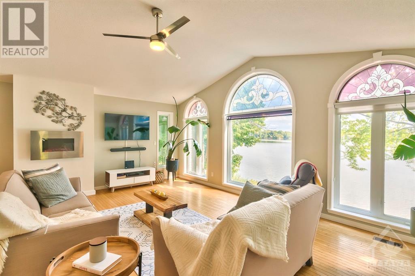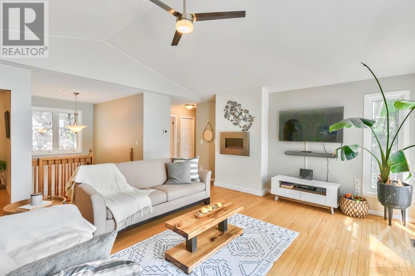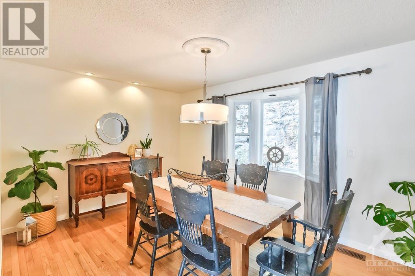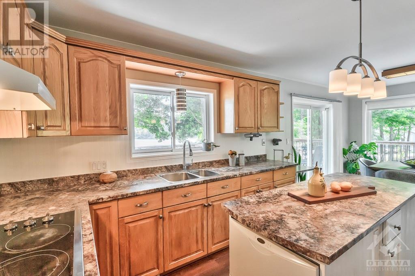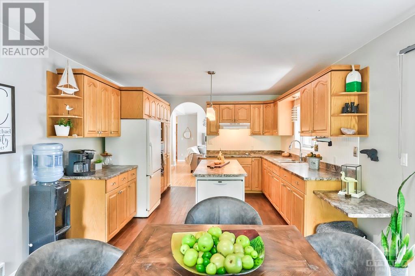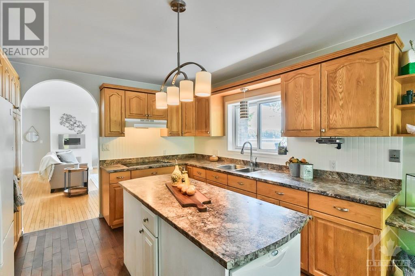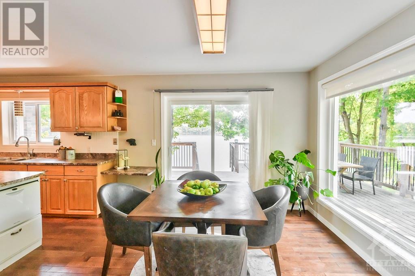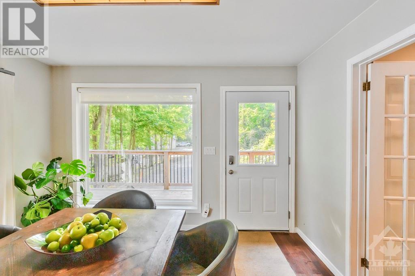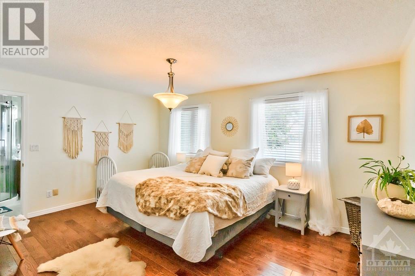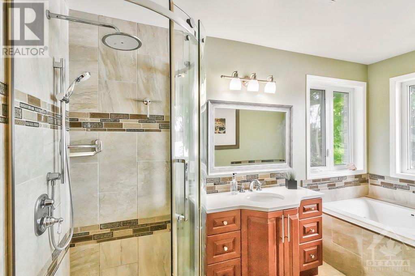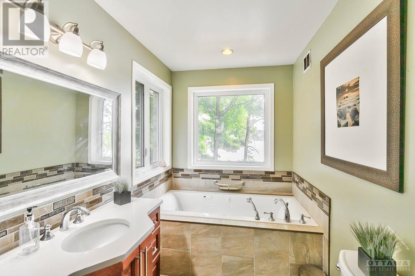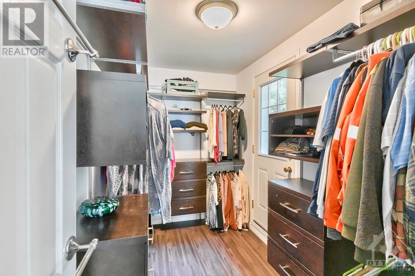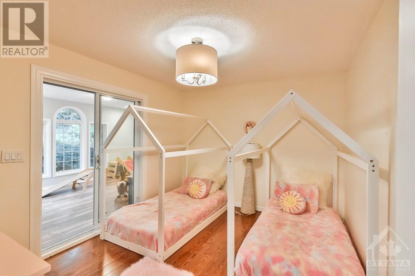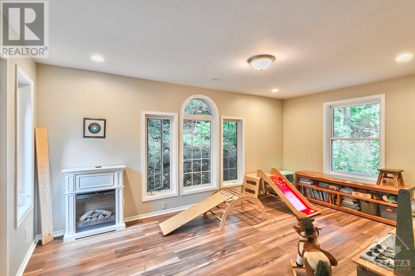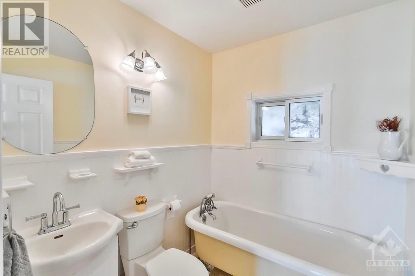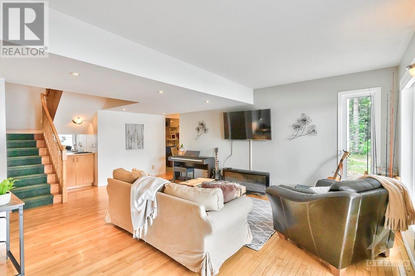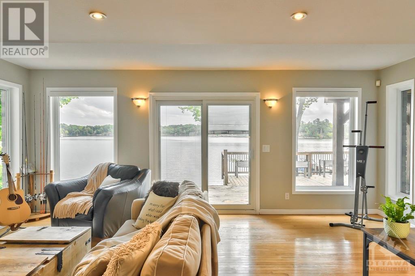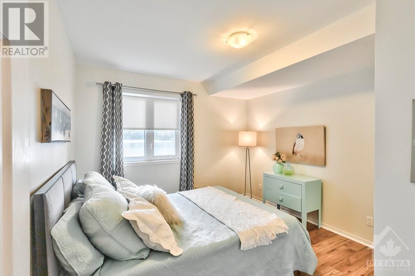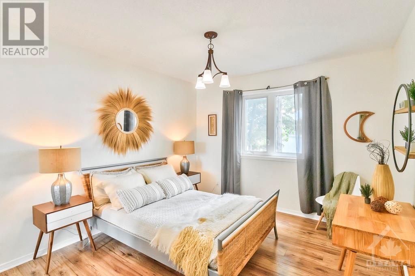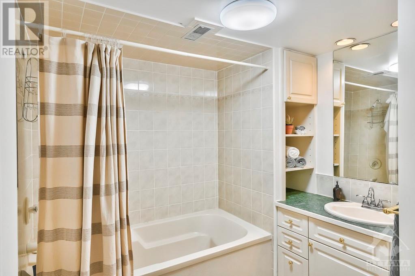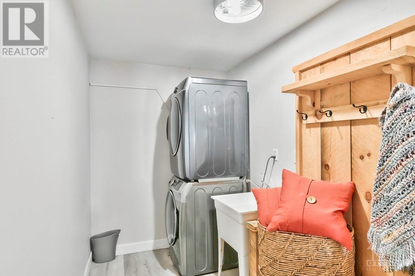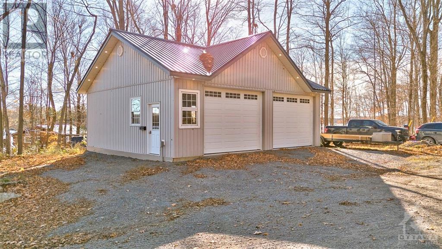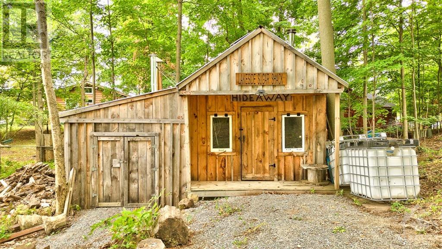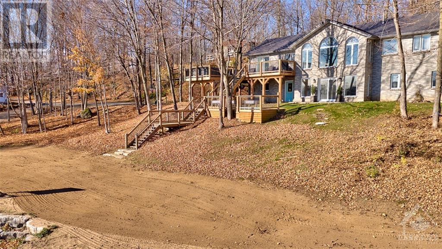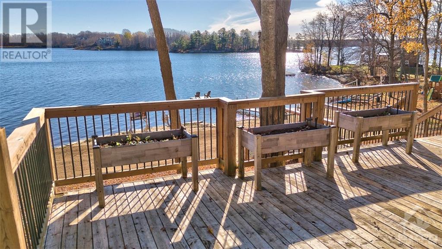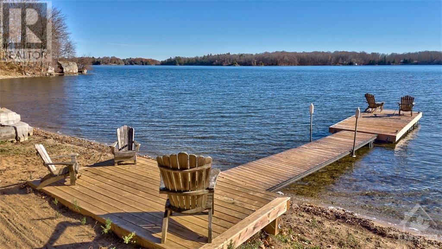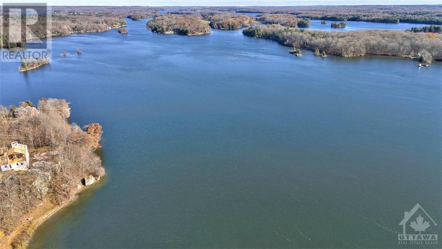4004 Hiawatha Lane Battersea, Ontario K0H 1H0

$1,349,000管理费,Other, See Remarks, Parcel of Tied Land
$450 Yearly
管理费,Other, See Remarks, Parcel of Tied Land
$450 YearlyFacing east for glorious sunrises, two picturesque treed acres on Dog Lake where you can boat to Rideau Canal. Located at the end of quiet road, lovely custom walkout bungalow and detached double garage. The spacious 4bed, 3 full bath home offers open flowing floor plan for easy family living. Sunshine flows thru big windows in living room that has wall-mounted fireplace. Dining area with big bay window. Kitchen island and dinette area share patio doors to expansive deck for panoramic lake views. Family room has Palladian windows and access to deck. Primary bedroom walk-in closet plus ensuite glass shower and deep soaker tub overlooking lake. Main floor second bedroom and 3-pc bathroom. Above grade, walkout lower level includes rec room, two bedrooms, 3-pc bathroom and laundry-mudroom. Metal roof 2019. Detached heated garage built 2020. Plus, a sugarshack/storage shed. Waterfront 310' with fabulous sandy beach. Hi-speed. Cell service. Private road fee approx $450/yr. 20 mins Kingston. (id:44758)
房源概要
| MLS® Number | 1389869 |
| 房源类型 | 民宅 |
| 临近地区 | Dog Lake |
| Communication Type | Internet Access |
| 特征 | Beach Property, Private Setting, 绿树成荫 |
| 总车位 | 14 |
| Road Type | No Thru Road |
| 存储类型 | Storage 棚 |
| 结构 | Deck |
| 湖景类型 | Waterfront On Lake |
详 情
| 浴室 | 3 |
| 地上卧房 | 4 |
| 总卧房 | 4 |
| 赠送家电包括 | 冰箱, 烤箱 - Built-in, Cooktop, 洗碗机, 烘干机, Hood 电扇, 洗衣机, Hot Tub, Blinds |
| 建筑风格 | 平房 |
| 地下室进展 | 已装修 |
| 地下室类型 | 全完工 |
| 施工日期 | 1997 |
| 施工种类 | 独立屋 |
| 空调 | Central Air Conditioning, 换气机 |
| 外墙 | 砖, Siding |
| 壁炉 | 有 |
| Fireplace Total | 1 |
| Flooring Type | Hardwood, Laminate, Ceramic |
| 地基类型 | 水泥, 混凝土浇筑 |
| 供暖方式 | Propane |
| 供暖类型 | 压力热风 |
| 储存空间 | 1 |
| 类型 | 独立屋 |
| 设备间 | Drilled Well |
车 位
| 附加车库 | |
| Detached Garage | |
| Gravel | |
| Surfaced |
土地
| 英亩数 | 有 |
| 污水道 | Septic System |
| 土地宽度 | 279 Ft ,3 In |
| 不规则大小 | 2.02 |
| Size Total | 2.02 Ac |
| 规划描述 | Ls Res Waterfront |
房 间
| 楼 层 | 类 型 | 长 度 | 宽 度 | 面 积 |
|---|---|---|---|---|
| Lower Level | 娱乐室 | 20'0" x 19'8" | ||
| Lower Level | 卧室 | 12'0" x 10'11" | ||
| Lower Level | 卧室 | 12'0" x 10'10" | ||
| Lower Level | 四件套浴室 | 9'7" x 7'9" | ||
| Lower Level | 洗衣房 | 12'7" x 5'10" | ||
| Lower Level | 设备间 | 26'8" x 6'5" | ||
| 一楼 | 门厅 | 13'7" x 10'1" | ||
| 一楼 | Living Room/fireplace | 19'7" x 16'2" | ||
| 一楼 | 餐厅 | 14'9" x 10'1" | ||
| 一楼 | 厨房 | 11'11" x 11'1" | ||
| 一楼 | Eating Area | 11'10" x 11'3" | ||
| 一楼 | 家庭房 | 16'6" x 10'9" | ||
| 一楼 | 主卧 | 15'10" x 11'10" | ||
| 一楼 | 其它 | 6'3" x 6'0" | ||
| 一楼 | 四件套主卧浴室 | 12'0" x 5'11" | ||
| 一楼 | 卧室 | 12'8" x 10'1" | ||
| 一楼 | 三件套卫生间 | 6'7" x 6'0" |
https://www.realtor.ca/real-estate/26841235/4004-hiawatha-lane-battersea-dog-lake

