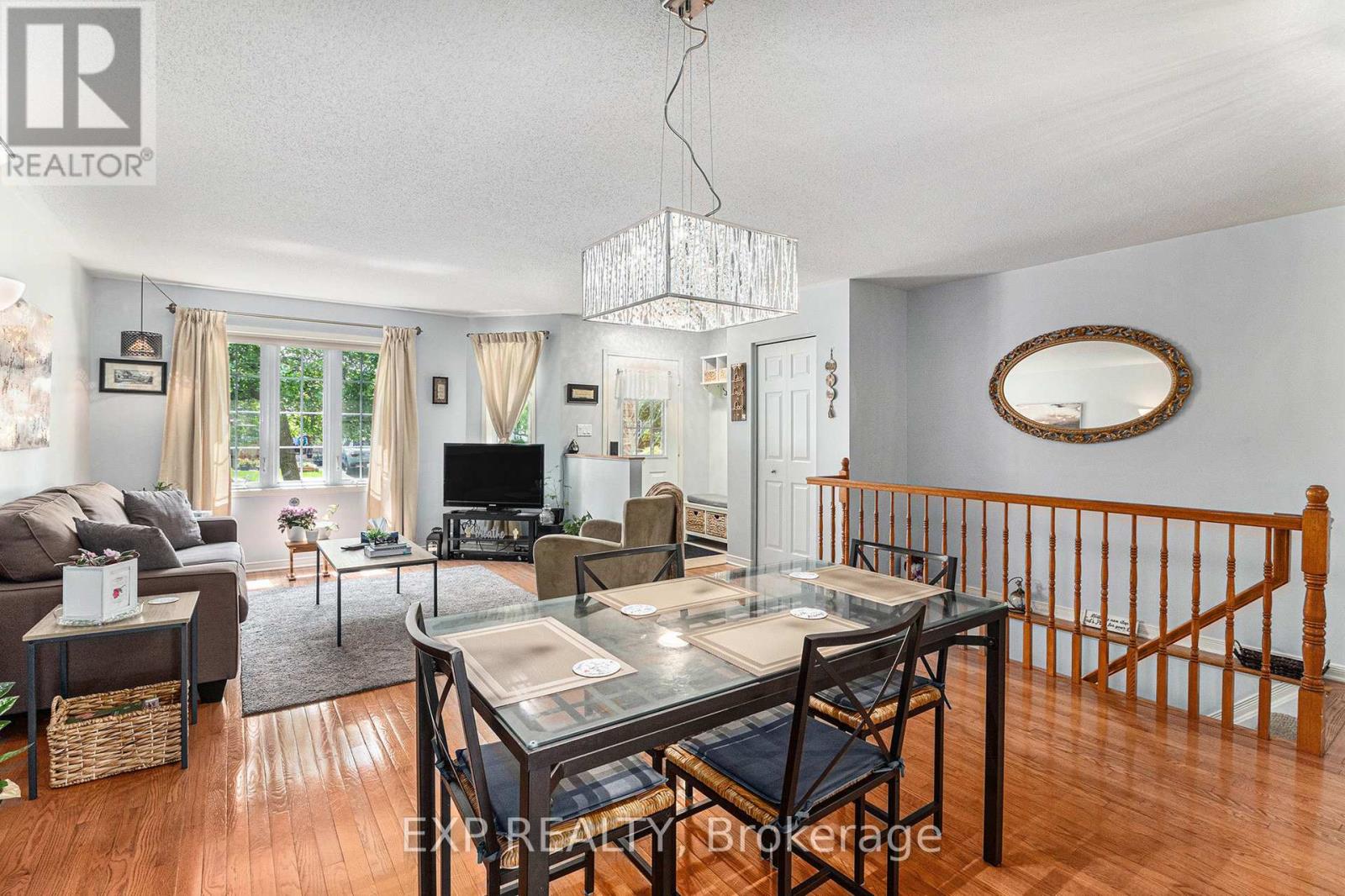2 卧室
2 浴室
700 - 1100 sqft
平房
中央空调
风热取暖
Landscaped
$537,900
Welcome to 401 Flora Street a charming bungalow townhome in Carleton Place. Step inside this lovingly maintained 2-bedroom, 2-bathroom gem and feel instantly at home. Hardwood flooring flows throughout the open-concept main level, where a sun-soaked living and dining area invites cozy gatherings. The crisp, galley-style kitchen is equipped with stainless steel appliances, gas stove, and ample cabinetry, perfect for everyday living and weekend entertaining. Enjoy the flexibility of a main floor mud room laundry hook-up and the convenience of an attached single-car garage with inside entry. The spacious primary bedroom overlooks the backyard and shares a updated 4-piece bath with the second bedroom. Downstairs, a fully finished basement extends your living space with a large recreation room, gas fireplace, wet bar, and a 3-piece bathroom, ideal for movie nights or guest accommodations. Step out into the private, partially fenced backyard featuring a composite deck with a gas line for BBQ, patio, and garden shed. Major updates include a new furnace (2018), owned hot water tank (2022). The home has central air to keep you comfortable year-round. Located just minutes from Carleton Places vibrant downtown, 10-minute walk (quicker by car) Centennial Park & beach on the Mississippi River, local parks, trails, restaurants, and schools such as Aklan Community Public School (JK-8) ~4-min walk, Saint Gregory Catholic School (JK-6) ~15-min walk), Notre Dame Catholic Catholic Secondary School (7-12) ~3-min walk. The Carambeck Community Centre and pool is within walking distance. Whether you're starting out, downsizing, or investing, this home offers an unbeatable blend of comfort, location, and lifestyle. Make 401 Flora Street your next move your perfect home awaits. (id:44758)
房源概要
|
MLS® Number
|
X12197455 |
|
房源类型
|
民宅 |
|
社区名字
|
909 - Carleton Place |
|
附近的便利设施
|
医院, 公共交通 |
|
特征
|
Sump Pump |
|
总车位
|
3 |
|
结构
|
Deck, Patio(s), 棚 |
详 情
|
浴室
|
2 |
|
地上卧房
|
2 |
|
总卧房
|
2 |
|
公寓设施
|
Fireplace(s) |
|
赠送家电包括
|
Garage Door Opener Remote(s), Water Heater, 烘干机, Garage Door Opener, Hood 电扇, 炉子, 洗衣机, 冰箱 |
|
建筑风格
|
平房 |
|
地下室进展
|
已装修 |
|
地下室类型
|
全完工 |
|
施工种类
|
附加的 |
|
空调
|
中央空调 |
|
外墙
|
砖, 乙烯基壁板 |
|
地基类型
|
混凝土浇筑 |
|
供暖方式
|
天然气 |
|
供暖类型
|
压力热风 |
|
储存空间
|
1 |
|
内部尺寸
|
700 - 1100 Sqft |
|
类型
|
联排别墅 |
|
设备间
|
市政供水 |
车 位
土地
|
英亩数
|
无 |
|
围栏类型
|
Fenced Yard |
|
土地便利设施
|
医院, 公共交通 |
|
Landscape Features
|
Landscaped |
|
污水道
|
Sanitary Sewer |
|
土地深度
|
102 Ft ,4 In |
|
土地宽度
|
30 Ft ,3 In |
|
不规则大小
|
30.3 X 102.4 Ft |
房 间
| 楼 层 |
类 型 |
长 度 |
宽 度 |
面 积 |
|
地下室 |
设备间 |
6.35 m |
4.66 m |
6.35 m x 4.66 m |
|
地下室 |
娱乐,游戏房 |
10.05 m |
0.65 m |
10.05 m x 0.65 m |
|
地下室 |
浴室 |
2.3 m |
3.9 m |
2.3 m x 3.9 m |
|
一楼 |
门厅 |
2.61 m |
1.97 m |
2.61 m x 1.97 m |
|
一楼 |
客厅 |
3.57 m |
3.41 m |
3.57 m x 3.41 m |
|
一楼 |
餐厅 |
5.65 m |
3.65 m |
5.65 m x 3.65 m |
|
一楼 |
厨房 |
3.19 m |
2.54 m |
3.19 m x 2.54 m |
|
一楼 |
Eating Area |
2.65 m |
2.54 m |
2.65 m x 2.54 m |
|
一楼 |
浴室 |
2.5 m |
2.05 m |
2.5 m x 2.05 m |
|
一楼 |
主卧 |
4.42 m |
3.6 m |
4.42 m x 3.6 m |
|
一楼 |
第二卧房 |
2.69 m |
3.01 m |
2.69 m x 3.01 m |
设备间
https://www.realtor.ca/real-estate/28419316/401-flora-street-carleton-place-909-carleton-place





























