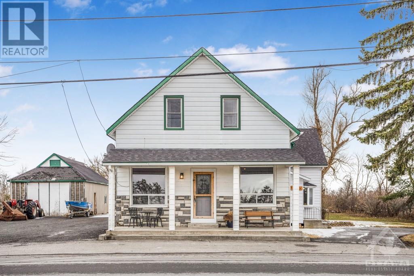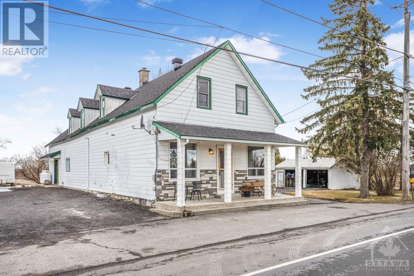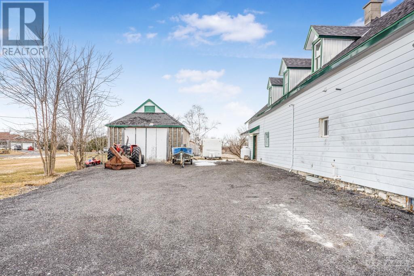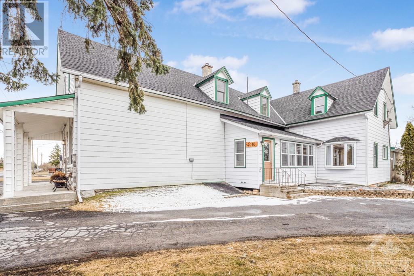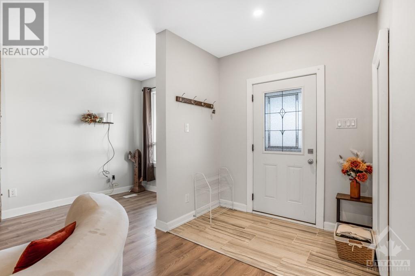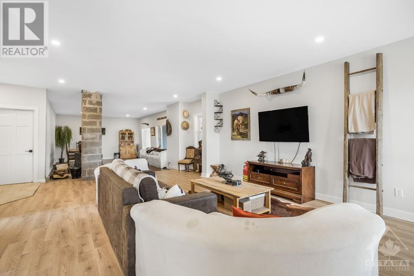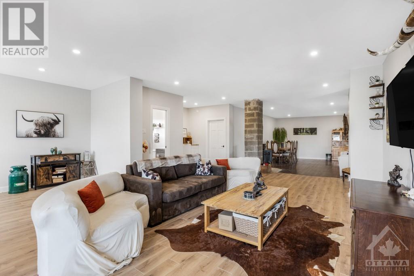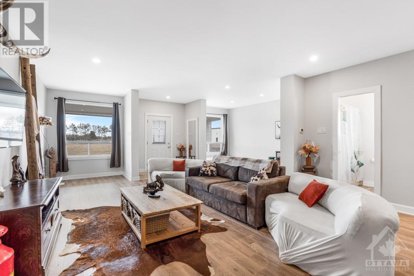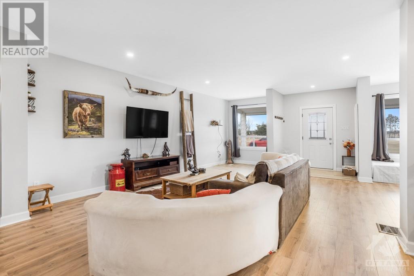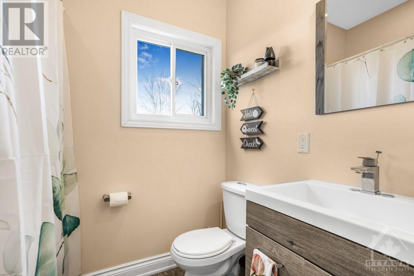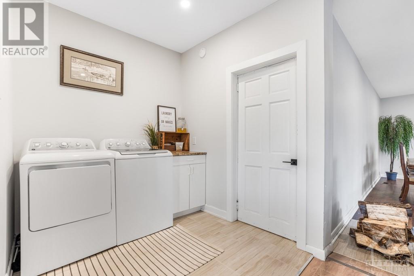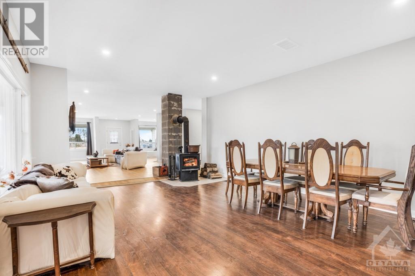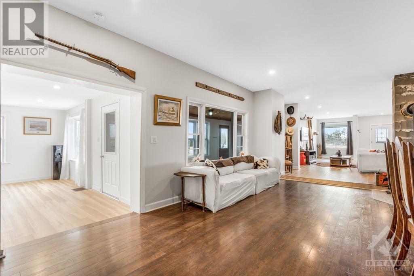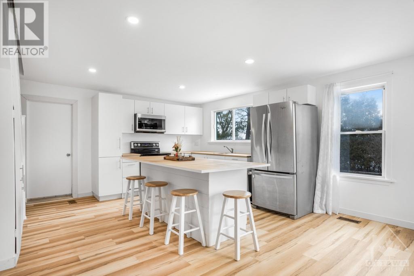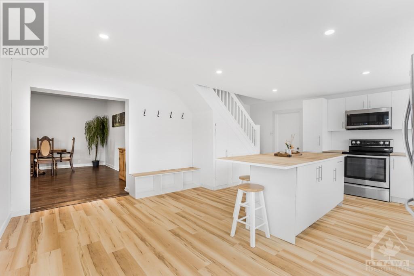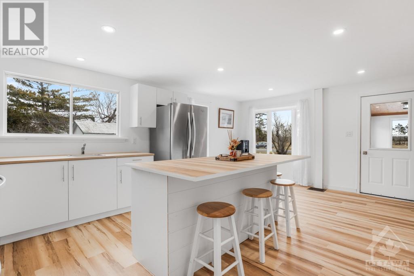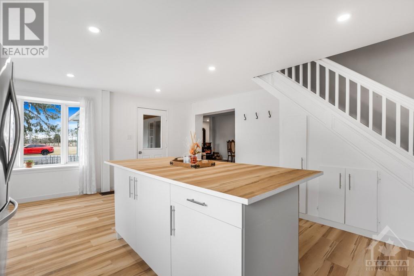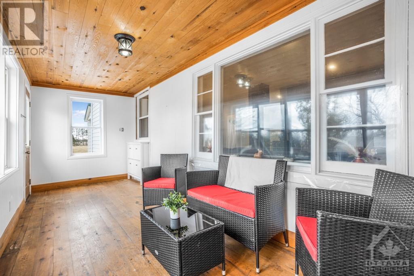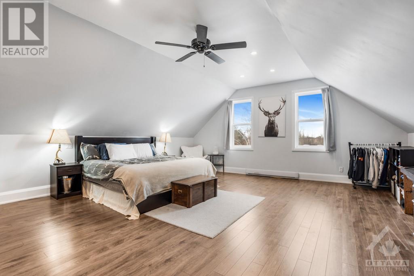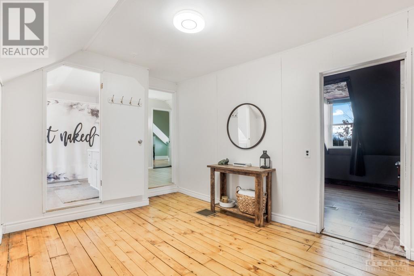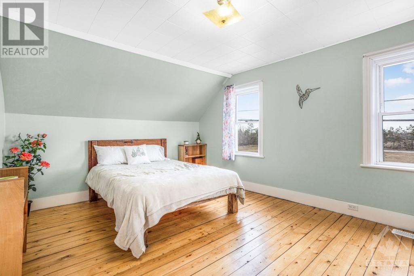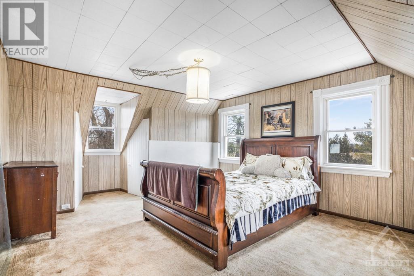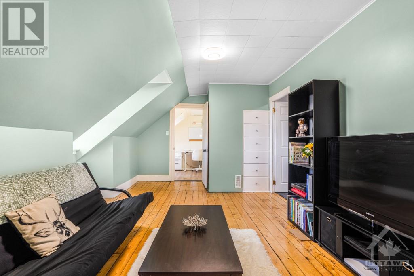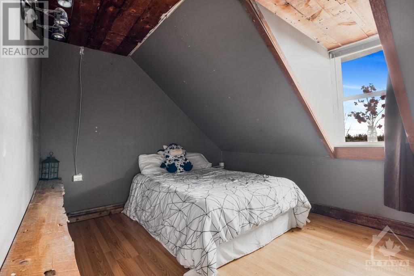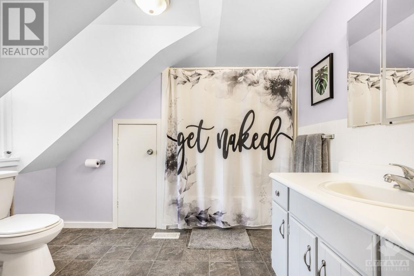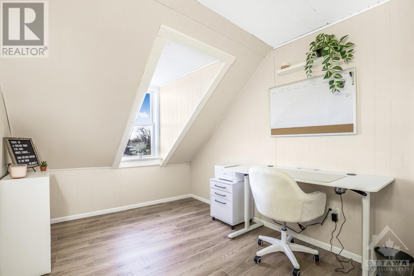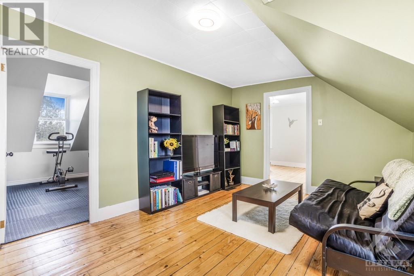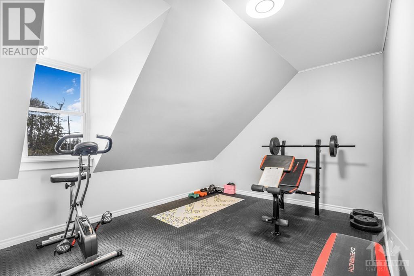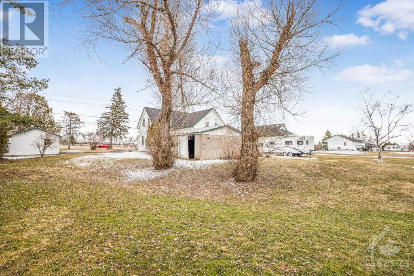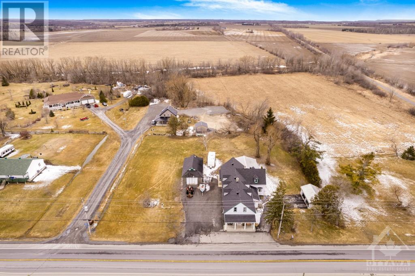5 卧室
2 浴室
壁炉
None
风热取暖
$579,000
Zoning allowing home-base business, bed & breakfast & much more... This is a charming 5 bedroom, 2 bathroom sit on approximately 1-acre of land with detached garage & outbuildings. Located just 100 meters away from the Prescott-Russell Trail Link offering 26 kilometers of scenic trails for hiking, biking & skiing. Located about 15 minutes away from Orleans, with easy access to the 417. The main floor has a large & open living space with 9ft ceilings, new flooring, wood fireplace, renovated bath & laundry rm. There is a unique attached workshop & garage ideal for hobbies, working from home or storing tools/equipment. Gourmet kitchen with island recently updated. The 2nd floor has multiple rooms, including a good size primary bed, a full bath, plus 4 other spaces that could be a bedrooms, office space, den, sitting area or storage. Drilled Well(2019), Septic(2018), Roof(2022), Furnace(2016), Main floor flooring(2023), Kitchen(2024), Main floor 3pce bathroom(2023), Master bedroom (2022). (id:44758)
房源概要
|
MLS® Number
|
1381416 |
|
房源类型
|
民宅 |
|
临近地区
|
Navan |
|
附近的便利设施
|
近高尔夫球场, 公共交通 |
|
总车位
|
10 |
详 情
|
浴室
|
2 |
|
地上卧房
|
5 |
|
总卧房
|
5 |
|
赠送家电包括
|
冰箱, 烘干机, 微波炉 Range Hood Combo, 炉子, 洗衣机 |
|
地下室进展
|
已完成 |
|
地下室类型
|
Crawl Space (unfinished) |
|
施工种类
|
独立屋 |
|
空调
|
没有 |
|
外墙
|
Siding |
|
壁炉
|
有 |
|
Fireplace Total
|
1 |
|
固定装置
|
Drapes/window Coverings |
|
Flooring Type
|
Hardwood, Laminate |
|
地基类型
|
石 |
|
供暖方式
|
Propane |
|
供暖类型
|
压力热风 |
|
储存空间
|
2 |
|
类型
|
独立屋 |
|
设备间
|
Drilled Well |
车 位
土地
|
英亩数
|
无 |
|
土地便利设施
|
近高尔夫球场, 公共交通 |
|
污水道
|
Septic System |
|
土地深度
|
208 Ft |
|
土地宽度
|
207 Ft ,6 In |
|
不规则大小
|
207.51 Ft X 208 Ft |
|
规划描述
|
Rr5[15r] |
房 间
| 楼 层 |
类 型 |
长 度 |
宽 度 |
面 积 |
|
二楼 |
主卧 |
|
|
22’4” x 16’3” |
|
二楼 |
卧室 |
|
|
13’8” x 10’2” |
|
二楼 |
其它 |
|
|
17’1” x 12’9” |
|
二楼 |
卧室 |
|
|
18’6” x 11’6” |
|
二楼 |
Office |
|
|
13’9” x 8’5” |
|
二楼 |
卧室 |
|
|
20’3” x 12’8” |
|
二楼 |
衣帽间 |
|
|
13’4” x 10’1” |
|
二楼 |
四件套浴室 |
|
|
Measurements not available |
|
一楼 |
餐厅 |
|
|
16’1” x 9’2” |
|
一楼 |
Workshop |
|
|
22’10” x 21’10” |
|
一楼 |
厨房 |
|
|
16’1” x 10’2” |
|
一楼 |
Mud Room |
|
|
19’8” x 7’5” |
|
一楼 |
洗衣房 |
|
|
Measurements not available |
|
一楼 |
客厅 |
|
|
22’3” x 14’1” |
https://www.realtor.ca/real-estate/26652294/4010-dunning-road-ottawa-navan


