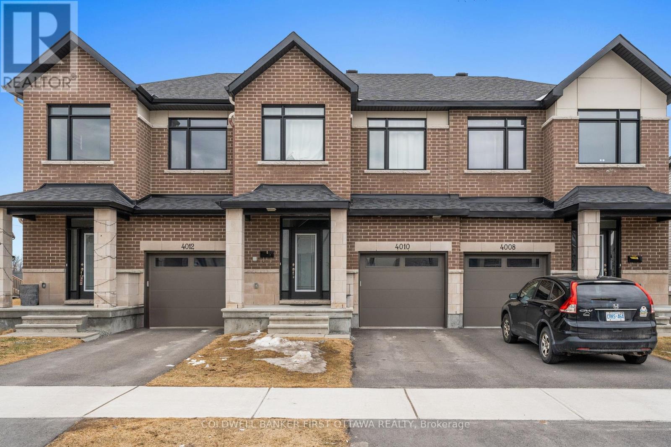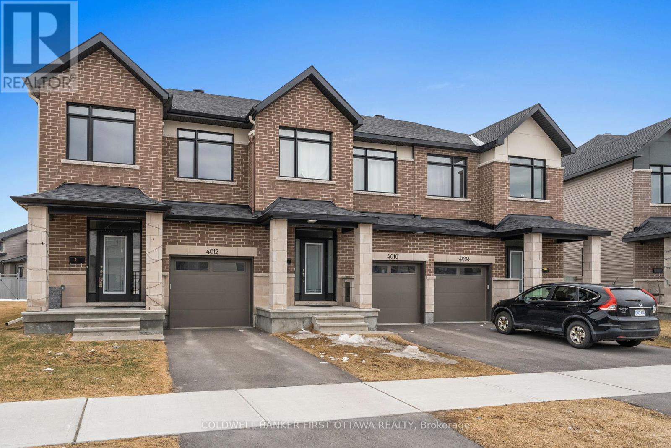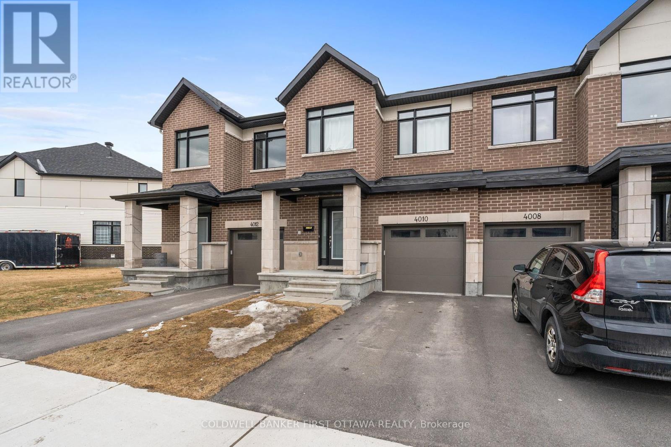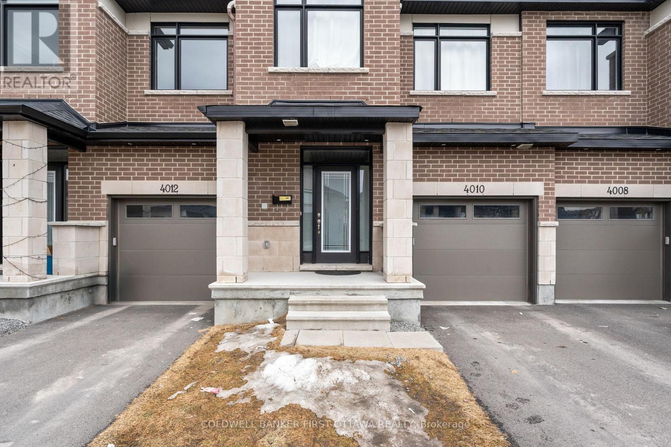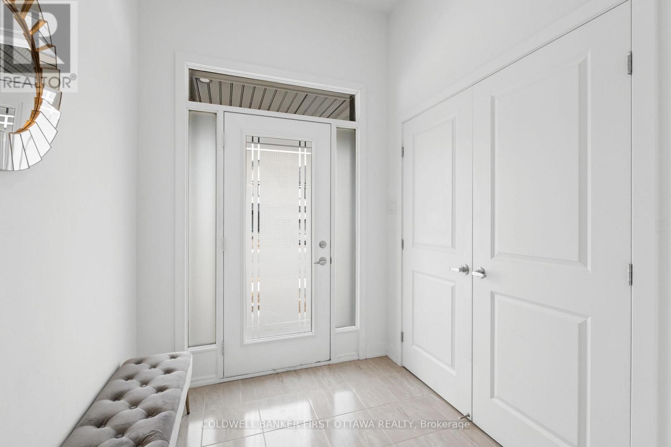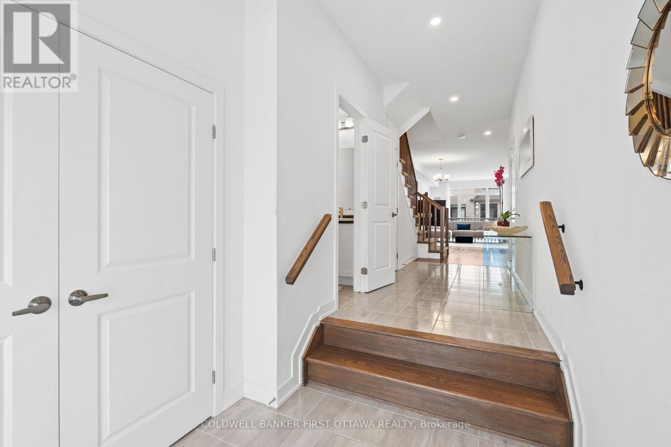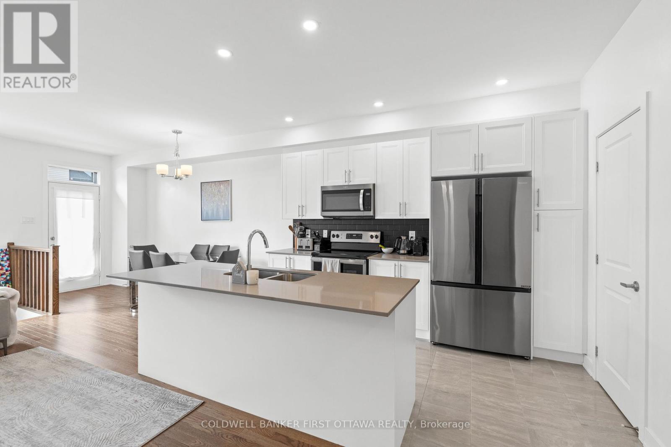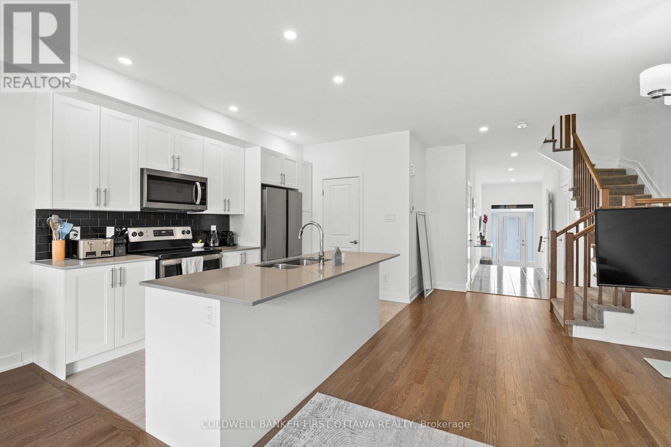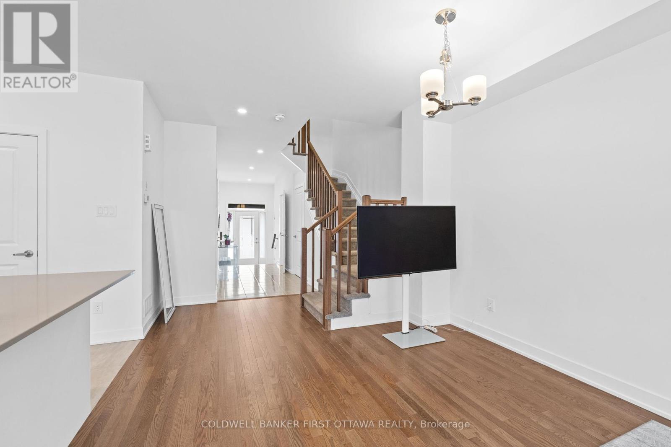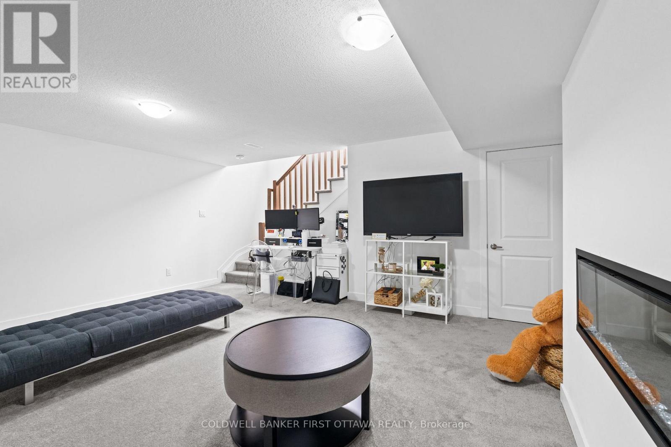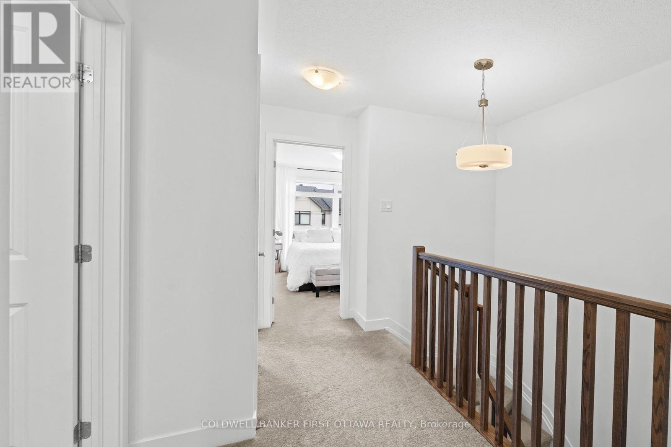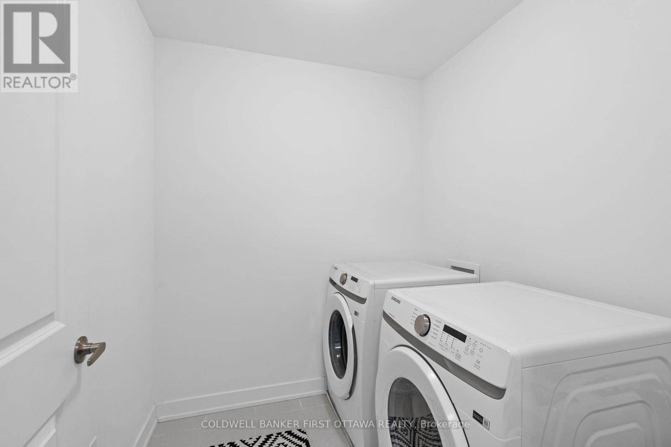3 卧室
3 浴室
1500 - 2000 sqft
壁炉
中央空调
风热取暖
$675,000
This exquisite home, located in the highly sought-after community of Barrhaven, offers over 2,160 square feet of thoughtfully designed living space, including a beautifully finished 455-square-foot basement. Upon entering, a gracious foyer welcomes you into the bright and airy open-concept living and dining areas, where floor-to-ceiling windows bathe the space in natural light, creating a warm and inviting atmosphere. The upper level boasts three generously sized bedrooms, including a luxurious primary suite complete with an ensuite bathroom, an additional full bathroom, and a conveniently located laundry area. The finished basement provides a versatile recreational space, perfect for relaxation or entertainment. Surrounding this exceptional property, residents can enjoy the convenience of shopping at Barrhaven Centre, a variety of dining options, beautiful parks, walking trails, and the scenic Jock River. Families will benefit from excellent schools, while essential services, healthcare facilities, fitness centers, and public transit options are just a short drive away. This prime location seamlessly blends suburban tranquility with urban accessibility, making it an ideal retreat for modern living. (id:44758)
房源概要
|
MLS® Number
|
X12040750 |
|
房源类型
|
民宅 |
|
社区名字
|
7704 - Barrhaven - Heritage Park |
|
总车位
|
2 |
详 情
|
浴室
|
3 |
|
地上卧房
|
3 |
|
总卧房
|
3 |
|
地下室进展
|
已装修 |
|
地下室类型
|
全完工 |
|
施工种类
|
附加的 |
|
空调
|
中央空调 |
|
外墙
|
砖, 乙烯基壁板 |
|
壁炉
|
有 |
|
地基类型
|
混凝土浇筑 |
|
客人卫生间(不包含洗浴)
|
1 |
|
供暖方式
|
天然气 |
|
供暖类型
|
压力热风 |
|
储存空间
|
2 |
|
内部尺寸
|
1500 - 2000 Sqft |
|
类型
|
联排别墅 |
|
设备间
|
市政供水 |
车 位
土地
|
英亩数
|
无 |
|
污水道
|
Sanitary Sewer |
|
土地宽度
|
20 Ft |
|
不规则大小
|
20 Ft ; 1 |
|
规划描述
|
住宅 |
房 间
| 楼 层 |
类 型 |
长 度 |
宽 度 |
面 积 |
|
二楼 |
主卧 |
3.83 m |
4.14 m |
3.83 m x 4.14 m |
|
二楼 |
卧室 |
3.09 m |
3.96 m |
3.09 m x 3.96 m |
|
二楼 |
卧室 |
2.71 m |
3.75 m |
2.71 m x 3.75 m |
|
地下室 |
娱乐,游戏房 |
5.71 m |
3.88 m |
5.71 m x 3.88 m |
|
一楼 |
客厅 |
5.89 m |
4.34 m |
5.89 m x 4.34 m |
|
一楼 |
厨房 |
2.43 m |
3.6 m |
2.43 m x 3.6 m |
|
一楼 |
餐厅 |
3.14 m |
3.09 m |
3.14 m x 3.09 m |
https://www.realtor.ca/real-estate/28071854/4010-jockvale-road-ottawa-7704-barrhaven-heritage-park


