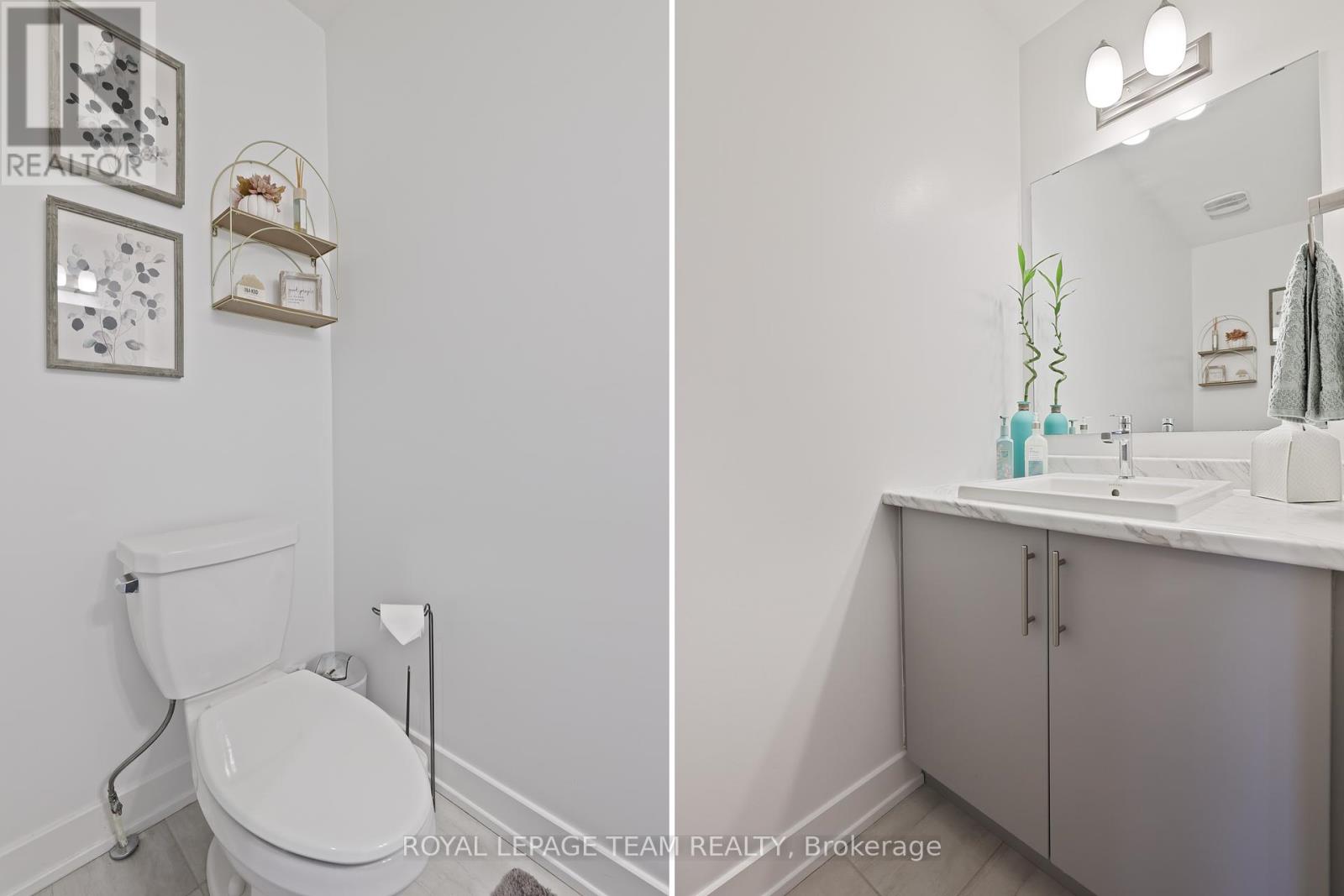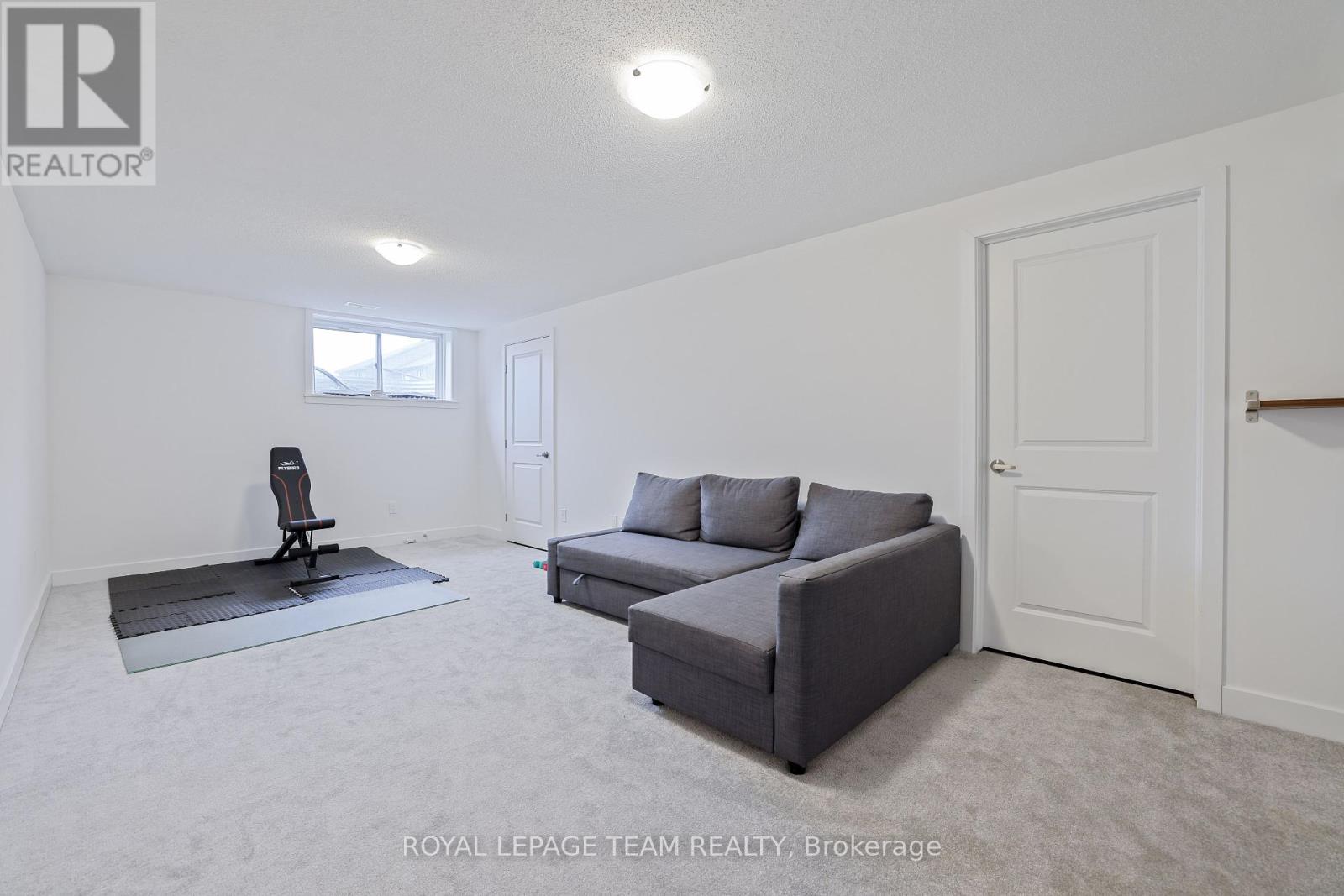3 卧室
3 浴室
1500 - 2000 sqft
壁炉
中央空调
风热取暖
$2,800 Monthly
Welcome to 4017 Jockvale Road- a beautifully maintained townhome nestled in the highly sought-after Heritage Park in Barrhaven. This spectacular Claridge Whitney model with 1825 SQFT of living space (per builder plan) with bright and spacious 3-bedroom, 2.5-bathroom home offers the perfect blend of style, function, and convenience ideal for your family. Open concept main level boasts nice, wide and welcoming tiled foyer, hardwood flooring in main floor living area, soft-close hardwood on all cabinet doors & drawers, 9' ceiling on main level & quartz countertops in kitchen with new S/S appliances. Second level boasts spacious primary bedroom with luxury ensuite, generous second and third bedroom, and a second full bathroom. Professionally finished basement with oversized recreation room, ample storage area and a bath rough-in. NO PETS AND NO SMOKERS PREFERENCE, Tenant is responsible for utilities and hot water tank, Credit check & references needed. (id:44758)
房源概要
|
MLS® Number
|
X12067077 |
|
房源类型
|
民宅 |
|
社区名字
|
7704 - Barrhaven - Heritage Park |
|
总车位
|
3 |
详 情
|
浴室
|
3 |
|
地上卧房
|
3 |
|
总卧房
|
3 |
|
Age
|
0 To 5 Years |
|
赠送家电包括
|
Garage Door Opener Remote(s), 洗碗机, 烘干机, Hood 电扇, 微波炉, 炉子, 洗衣机, 冰箱 |
|
地下室进展
|
已装修 |
|
地下室类型
|
N/a (finished) |
|
施工种类
|
附加的 |
|
空调
|
中央空调 |
|
外墙
|
砖, 乙烯基壁板 |
|
壁炉
|
有 |
|
地基类型
|
混凝土浇筑 |
|
客人卫生间(不包含洗浴)
|
1 |
|
供暖方式
|
天然气 |
|
供暖类型
|
压力热风 |
|
储存空间
|
2 |
|
内部尺寸
|
1500 - 2000 Sqft |
|
类型
|
联排别墅 |
|
设备间
|
市政供水 |
车 位
土地
|
英亩数
|
无 |
|
污水道
|
Sanitary Sewer |
|
土地宽度
|
20 Ft |
|
不规则大小
|
20 Ft |
房 间
| 楼 层 |
类 型 |
长 度 |
宽 度 |
面 积 |
|
二楼 |
主卧 |
3.96 m |
3.96 m |
3.96 m x 3.96 m |
|
二楼 |
第二卧房 |
3.65 m |
2.74 m |
3.65 m x 2.74 m |
|
二楼 |
第三卧房 |
3.04 m |
2.74 m |
3.04 m x 2.74 m |
|
地下室 |
娱乐,游戏房 |
7.01 m |
3.35 m |
7.01 m x 3.35 m |
|
一楼 |
厨房 |
3.35 m |
2.44 m |
3.35 m x 2.44 m |
|
一楼 |
客厅 |
4.26 m |
3 m |
4.26 m x 3 m |
|
一楼 |
餐厅 |
3 m |
3 m |
3 m x 3 m |
|
一楼 |
Eating Area |
2.43 m |
2.43 m |
2.43 m x 2.43 m |
设备间
https://www.realtor.ca/real-estate/28131566/4017-jockvale-road-ottawa-7704-barrhaven-heritage-park





































