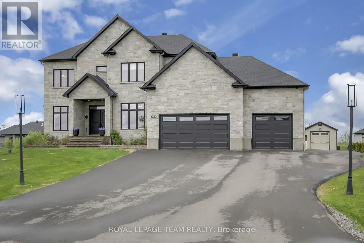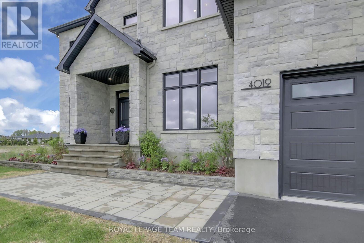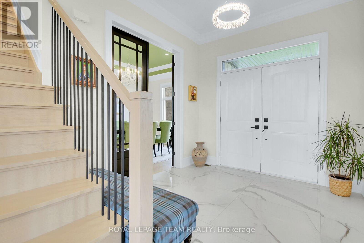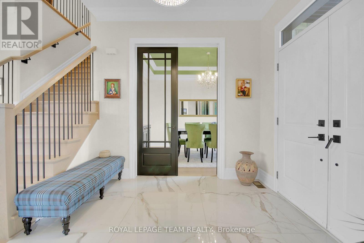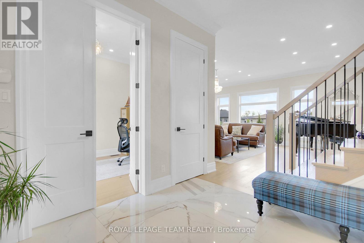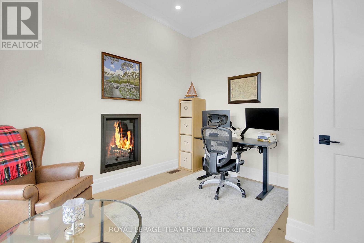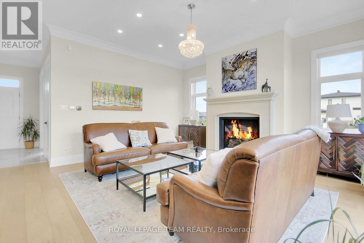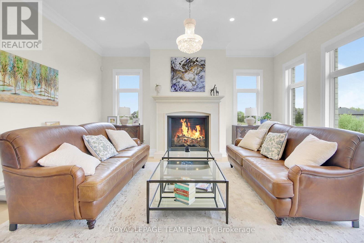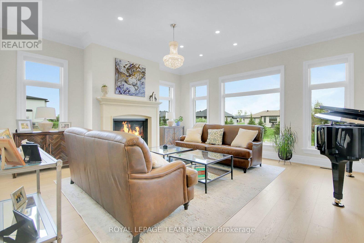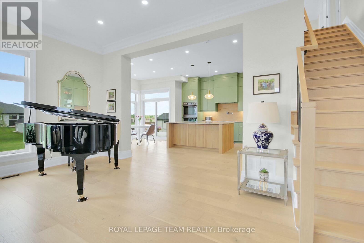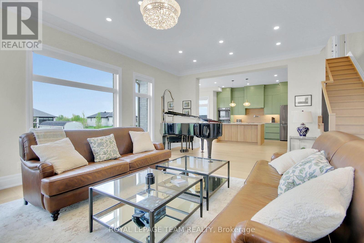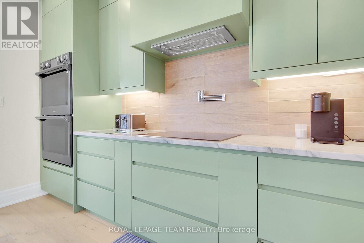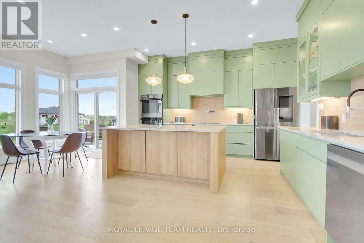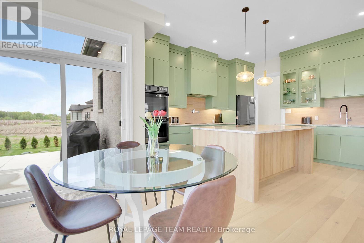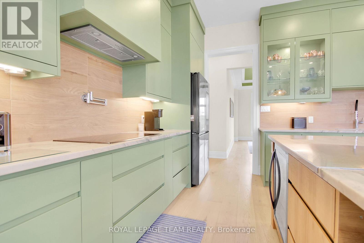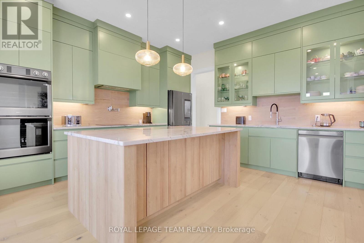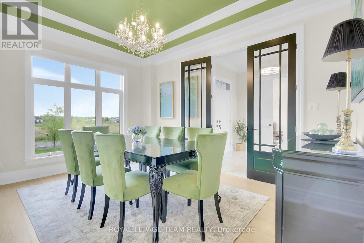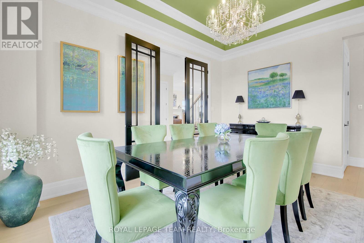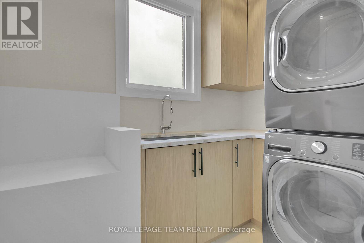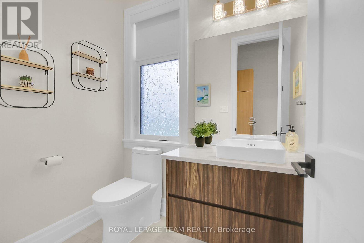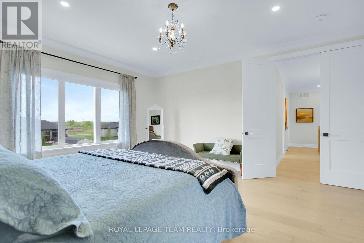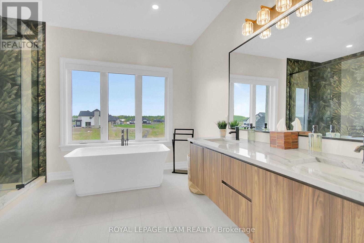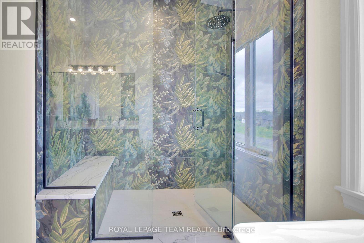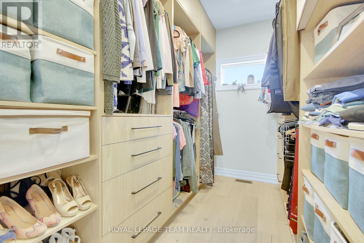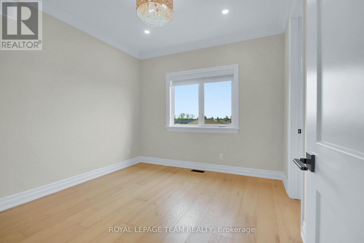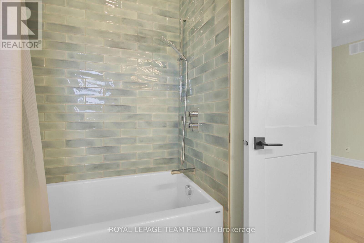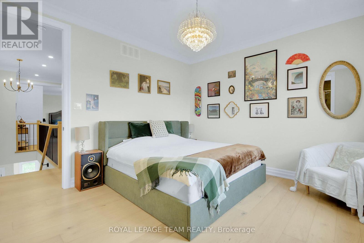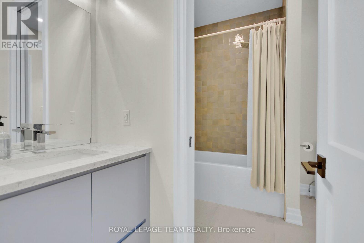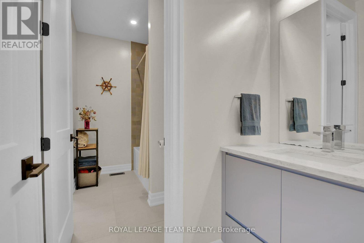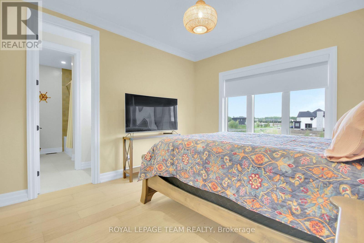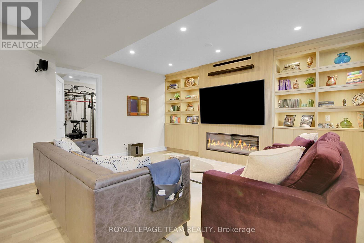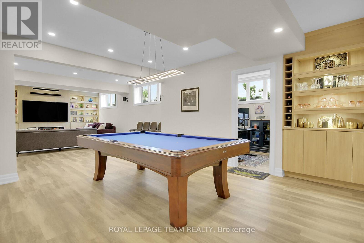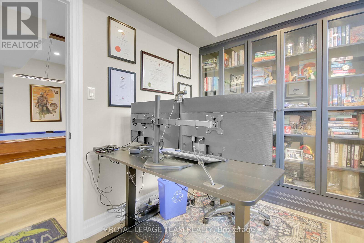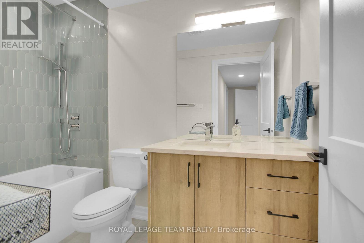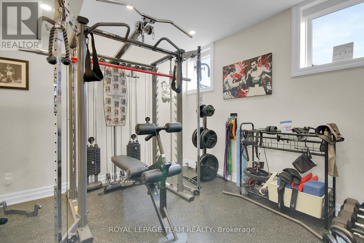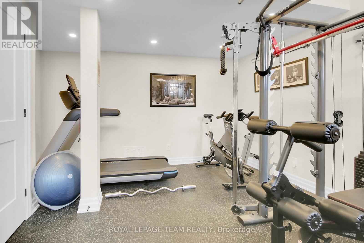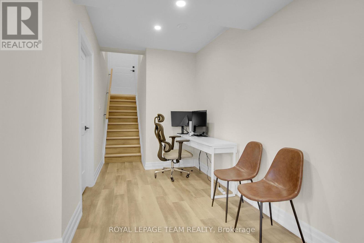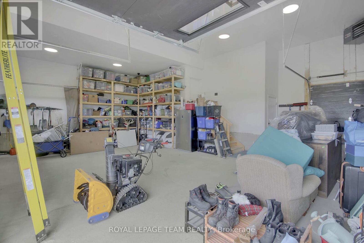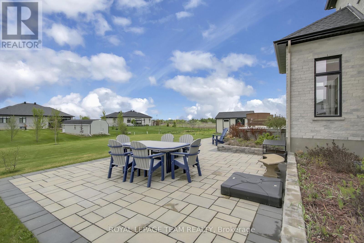4 卧室
5 浴室
2500 - 3000 sqft
壁炉
中央空调, 换气器
风热取暖
$1,823,000
Nestled on a generous half-acre lot in the prestigious community of Greely, in Ottawa's desirable south end, this stunning custom-built 2-storey home with a fully finished basement is the perfect blend of timeless elegance and family comfort. Just two years old and offering approximately 3,800 sq.ft. of meticulously finished living space, every detail of this home reflects superior craftsmanship and luxurious design. Step inside to discover an inviting layout that features 4 spacious bedrooms and 5 well-appointed bathrooms. The custom décor showcases high-end finishes throughout, from rich hardwood flooring to tray ceilings and bespoke millwork. Three fireplaces provide cozy gathering spots, adding warmth and ambiance to both formal and casual spaces. The heart of the home is a gourmet kitchen equipped with top-of-the-line appliances, seamlessly connecting to the open-concept living and dining areas, ideal for entertaining. A private office, serene library, and dedicated exercise room provide flexible living spaces to suit your lifestyle. Upstairs, the primary suite is a true retreat with a spa-like ensuite and walk-in closet. The fully finished basement expands your living space with ample room for recreation and relaxation. Outdoors, enjoy the beautifully landscaped backyard with a spacious interlock rear deck and patio perfect for hosting or simply enjoying peaceful evenings. The 3-car heated garage offers both convenience and comfort year-round. This home exudes classic charm while embracing modern family living - a rare opportunity to own a refined yet welcoming residence in one of Ottawa's most sought-after communities. (id:44758)
房源概要
|
MLS® Number
|
X12187600 |
|
房源类型
|
民宅 |
|
社区名字
|
1601 - Greely |
|
特征
|
Sloping |
|
总车位
|
10 |
|
结构
|
棚 |
详 情
|
浴室
|
5 |
|
地上卧房
|
4 |
|
总卧房
|
4 |
|
Age
|
0 To 5 Years |
|
公寓设施
|
Fireplace(s) |
|
赠送家电包括
|
Garage Door Opener Remote(s), 烤箱 - Built-in, Water Heater - Tankless, 报警系统, Blinds, 洗碗机, 烘干机, 微波炉, 烤箱, 炉子, Water Heater, 洗衣机, Water Softener, Water Treatment, Wine Fridge, 冰箱 |
|
地下室进展
|
已装修 |
|
地下室类型
|
全完工 |
|
施工种类
|
独立屋 |
|
空调
|
Central Air Conditioning, 换气机 |
|
外墙
|
石 |
|
Fire Protection
|
Security System |
|
壁炉
|
有 |
|
Fireplace Total
|
3 |
|
地基类型
|
混凝土浇筑 |
|
客人卫生间(不包含洗浴)
|
1 |
|
供暖方式
|
天然气 |
|
供暖类型
|
压力热风 |
|
储存空间
|
2 |
|
内部尺寸
|
2500 - 3000 Sqft |
|
类型
|
独立屋 |
|
设备间
|
Drilled Well |
车 位
土地
|
英亩数
|
无 |
|
污水道
|
Septic System |
|
土地深度
|
214 Ft ,2 In |
|
土地宽度
|
29 Ft ,8 In |
|
不规则大小
|
29.7 X 214.2 Ft |
|
规划描述
|
V1f-villagresidential First Density |
房 间
| 楼 层 |
类 型 |
长 度 |
宽 度 |
面 积 |
|
二楼 |
第三卧房 |
3.94 m |
3.62 m |
3.94 m x 3.62 m |
|
二楼 |
Bedroom 4 |
4.5 m |
3.57 m |
4.5 m x 3.57 m |
|
二楼 |
浴室 |
3.63 m |
2.91 m |
3.63 m x 2.91 m |
|
二楼 |
主卧 |
5.26 m |
4.68 m |
5.26 m x 4.68 m |
|
二楼 |
浴室 |
|
|
Measurements not available |
|
二楼 |
第二卧房 |
3.35 m |
3.24 m |
3.35 m x 3.24 m |
|
二楼 |
浴室 |
|
|
Measurements not available |
|
Lower Level |
家庭房 |
4.87 m |
372 m |
4.87 m x 372 m |
|
Lower Level |
Games Room |
7.62 m |
5.38 m |
7.62 m x 5.38 m |
|
Lower Level |
Office |
3.12 m |
2.46 m |
3.12 m x 2.46 m |
|
Lower Level |
Exercise Room |
4.48 m |
3.99 m |
4.48 m x 3.99 m |
|
Lower Level |
浴室 |
2.82 m |
1.47 m |
2.82 m x 1.47 m |
|
Lower Level |
设备间 |
3.2 m |
2.5 m |
3.2 m x 2.5 m |
|
一楼 |
客厅 |
6.6 m |
5.73 m |
6.6 m x 5.73 m |
|
一楼 |
餐厅 |
4.56 m |
3.63 m |
4.56 m x 3.63 m |
|
一楼 |
Library |
3.56 m |
3.09 m |
3.56 m x 3.09 m |
|
一楼 |
厨房 |
6.74 m |
4.92 m |
6.74 m x 4.92 m |
|
一楼 |
洗衣房 |
2.69 m |
1.77 m |
2.69 m x 1.77 m |
|
一楼 |
浴室 |
2.02 m |
1.56 m |
2.02 m x 1.56 m |
https://www.realtor.ca/real-estate/28398077/4019-perennial-way-ottawa-1601-greely


