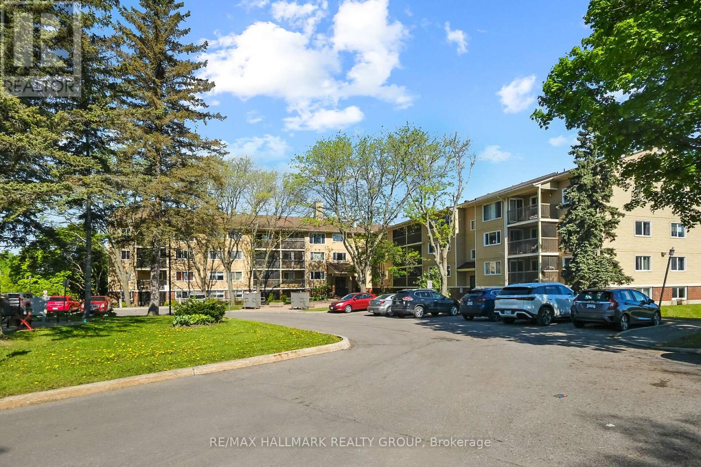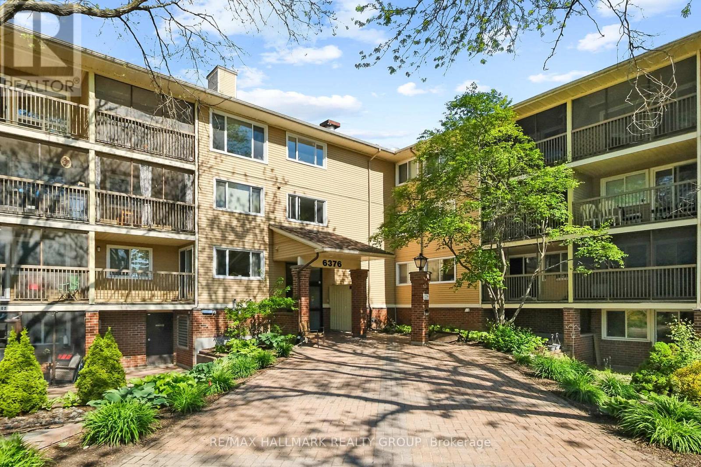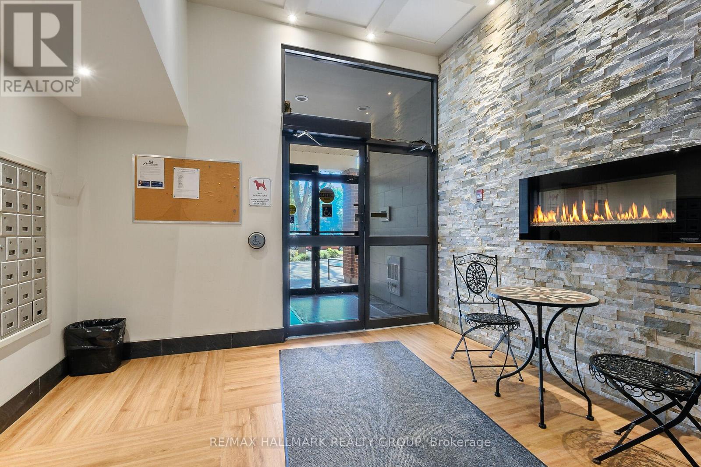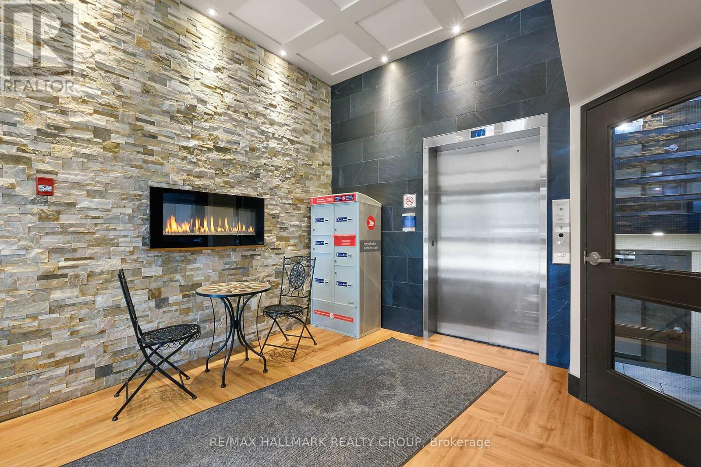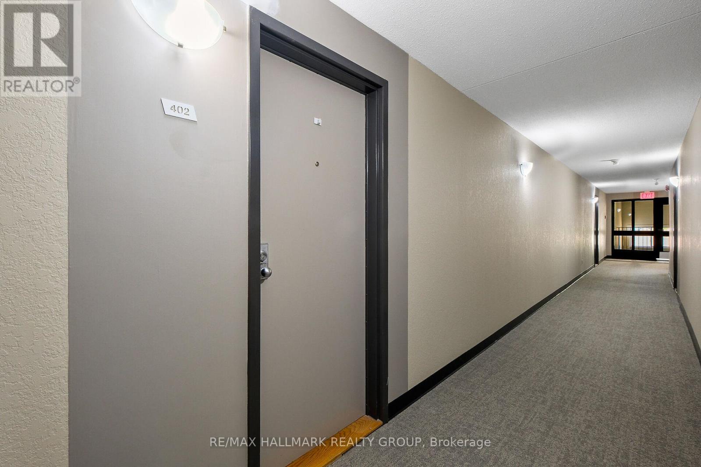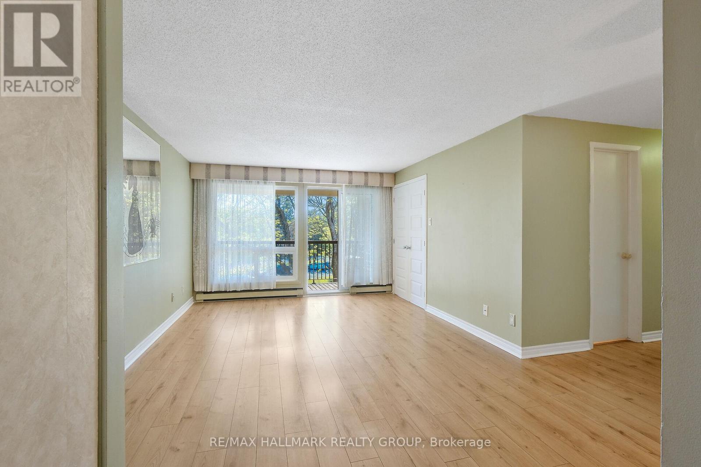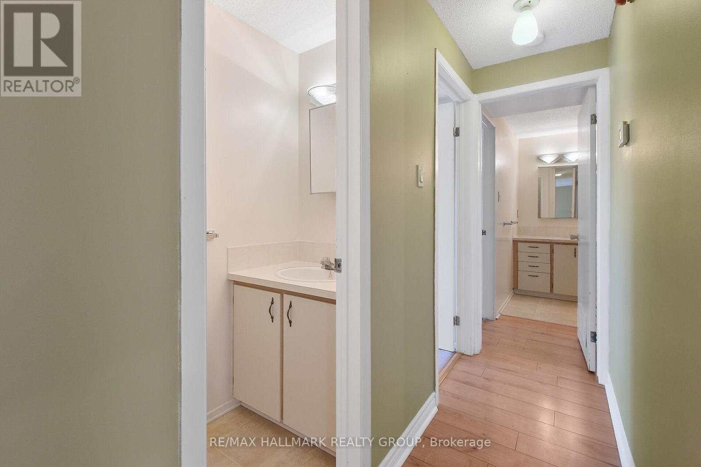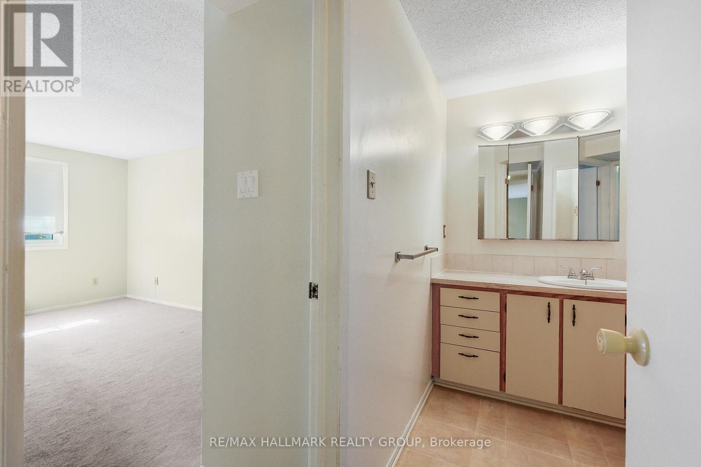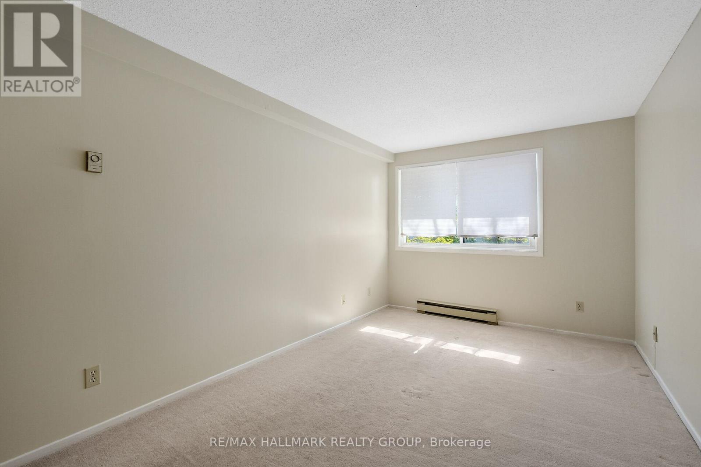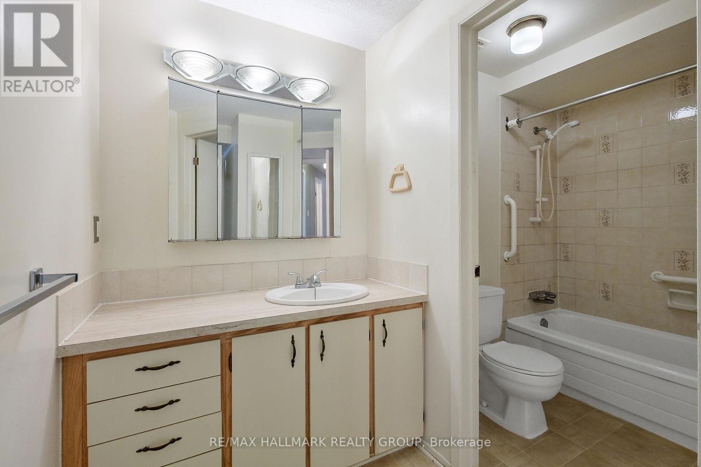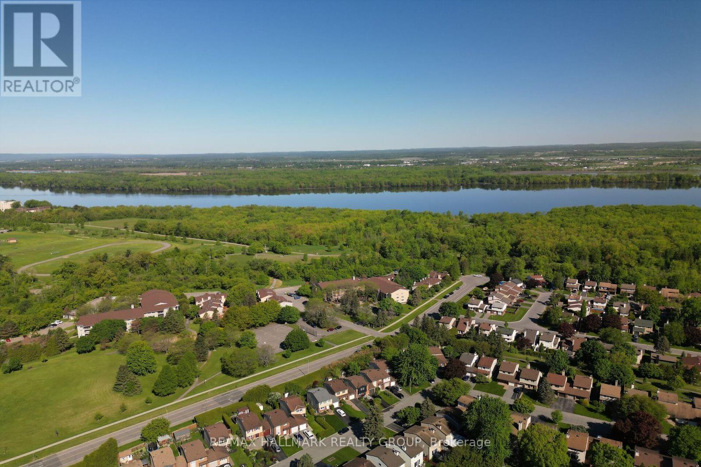402 - 6376 Bilberry Drive Ottawa, Ontario K1C 4P6

$314,900管理费,Insurance, Water, Parking, Common Area Maintenance
$516.99 每月
管理费,Insurance, Water, Parking, Common Area Maintenance
$516.99 每月Welcome to your move-in ready home, an updated 2 bedroom (1-bedroom + den), 2 bath condo. Located in a quiet well-maintained building and surrounded by greenspace, this unit provides peaceful living while keeping you close to all the essentials. Step inside to a bright, open-concept layout featuring a spacious living and dining area, large windows, and a patio door that opens onto a covered south-facing balcony, the perfect spot to enjoy your morning coffee or to unwind. The kitchen has refaced cabinetry, a back-splash and a practical pantry area providing extra storage space. The spacious primary bedroom includes direct access to a full 4 piece ensuite bath, while the sunny 2nd bedroom (easily used as a den) offers flexibility with double doors that open to the living room. A convenient powder room completes the thoughtful layout. This unit has central air, ensuring year-round comfort. This condo also offers a shared laundry room on the third floor, a designated outdoor parking space, bike storage and excellent access to public transit, including a nearby park-and-ride. Ideally located just minutes from schools, shopping, parks, and Highway 174, this property provides easy commuting and day-to-day convenience. Outdoor enthusiasts will love the nearby walking and biking trails along the Ottawa River and Bilberry Creek, ideal for everything from dog walking to cross-country skiing. Virtually staged to help you envision the possibilities, this condo is a perfect choice for first-time buyers, downsizers, or investors looking for a well-rounded property in a prime location. (id:44758)
房源概要
| MLS® Number | X12179617 |
| 房源类型 | 民宅 |
| 社区名字 | 2003 - Orleans Wood |
| 附近的便利设施 | 公园, 公共交通, 学校 |
| 社区特征 | Pet Restrictions |
| 特征 | Elevator, 阳台 |
| 总车位 | 1 |
| 结构 | 游乐场 |
详 情
| 浴室 | 2 |
| 地上卧房 | 2 |
| 总卧房 | 2 |
| Age | 31 To 50 Years |
| 公寓设施 | Visitor Parking |
| 赠送家电包括 | Intercom, 洗碗机, Hood 电扇, 炉子, 窗帘, 冰箱 |
| 空调 | 中央空调 |
| 外墙 | 砖, 乙烯基壁板 |
| 客人卫生间(不包含洗浴) | 1 |
| 供暖方式 | 电 |
| 供暖类型 | Baseboard Heaters |
| 内部尺寸 | 800 - 899 Sqft |
| 类型 | 公寓 |
车 位
| 没有车库 |
土地
| 英亩数 | 无 |
| 土地便利设施 | 公园, 公共交通, 学校 |
| Landscape Features | Landscaped |
| 地表水 | River/stream |
| 规划描述 | 住宅 R5a H(22) |
房 间
| 楼 层 | 类 型 | 长 度 | 宽 度 | 面 积 |
|---|---|---|---|---|
| 一楼 | 门厅 | 2.272 m | 1.1 m | 2.272 m x 1.1 m |
| 一楼 | 客厅 | 4.374 m | 3.565 m | 4.374 m x 3.565 m |
| 一楼 | 餐厅 | 2.681 m | 2.525 m | 2.681 m x 2.525 m |
| 一楼 | 厨房 | 2.39 m | 2.176 m | 2.39 m x 2.176 m |
| 一楼 | 卧室 | 3.421 m | 3.084 m | 3.421 m x 3.084 m |
| 一楼 | 主卧 | 4.405 m | 2.783 m | 4.405 m x 2.783 m |
| 一楼 | 浴室 | 3.36 m | 1.674 m | 3.36 m x 1.674 m |
| 一楼 | 浴室 | 2.022 m | 0.877 m | 2.022 m x 0.877 m |
| 一楼 | 其它 | 3.555 m | 1.827 m | 3.555 m x 1.827 m |
https://www.realtor.ca/real-estate/28380076/402-6376-bilberry-drive-ottawa-2003-orleans-wood

