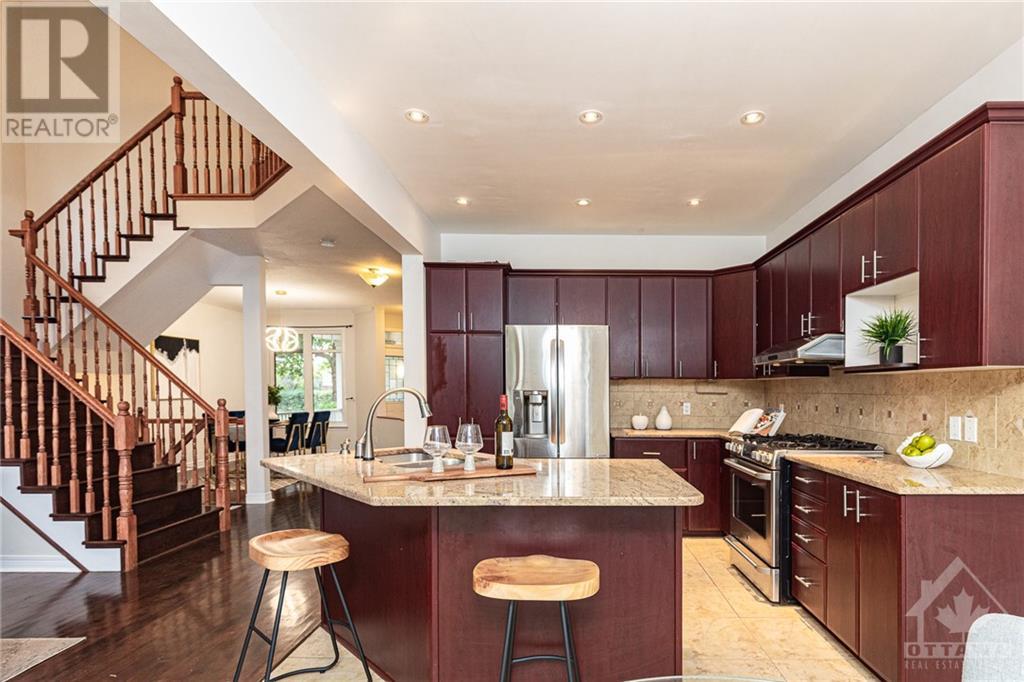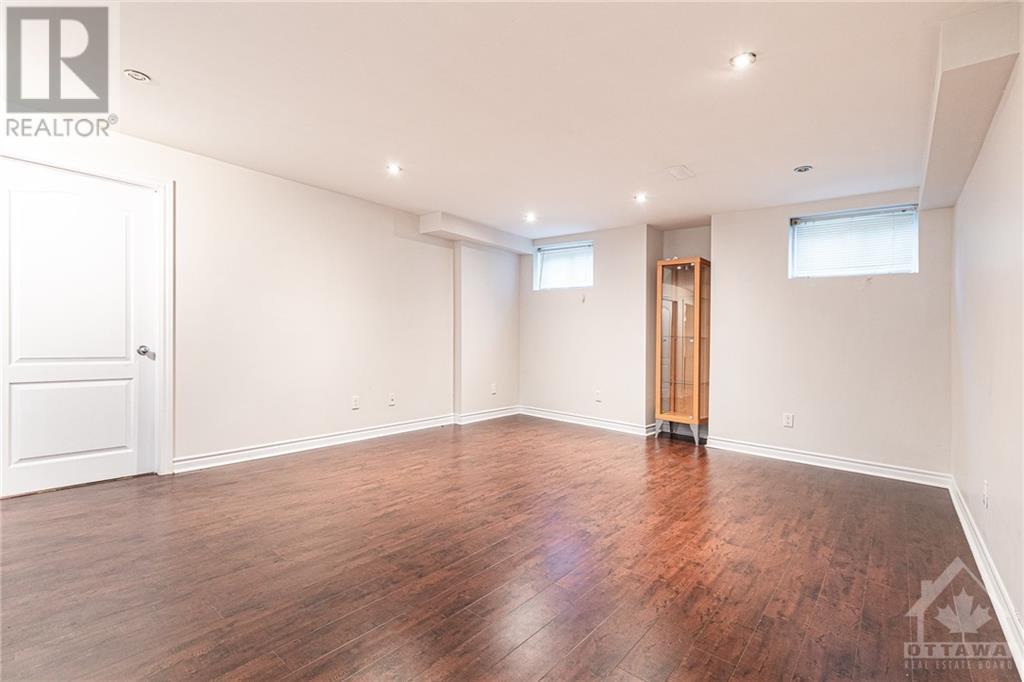4 卧室
4 浴室
壁炉
中央空调
风热取暖
$849,000
WONDERFUL home in Riverside South close to parks, schools, transits & shopping! No direct front neighbours, this CARPET-FREE home boasts 4BED+4BATH+DEN! The Main LV features an open concept layout w/ ample space to host all styles of gatherings. The DEN/flex-room is ideal for WFH professional or kids play area. SUN-FILLED kitchen w/EAT-IN area, Pots/Pans Drawers, S/S appliances & granite counters. The family rm is at the HEART of the home, SOARING 18FT OPEN-TO-ABOVE SPACE w/ Flattering sight lines to the upper floor, FLOOR-TO-CEILING WINDOWS & a WARMING GAS FIREPLACE over looking the backyard. 9FT CEILINGS on main & Hardwood floors on both levels. Upstairs, 3 generous bdrms, including an EXPANSIVE primary rm w/WIC & a 5pc en-suite bath. 2 additional bedrooms & a full bathroom completes this level. The space continues into the lower level: a MASSIVE recreation room, the 4th bdrm & the final FULL bath! Low maintenance yard fully fenced & filled with perennial flowers! (id:44758)
房源概要
|
MLS® Number
|
1414193 |
|
房源类型
|
民宅 |
|
临近地区
|
Riverside South |
|
附近的便利设施
|
公共交通, Recreation Nearby, 购物 |
|
总车位
|
4 |
详 情
|
浴室
|
4 |
|
地上卧房
|
3 |
|
地下卧室
|
1 |
|
总卧房
|
4 |
|
赠送家电包括
|
冰箱, 洗碗机, 烘干机, Hood 电扇, 炉子, 洗衣机 |
|
地下室进展
|
已装修 |
|
地下室类型
|
全完工 |
|
施工日期
|
2006 |
|
施工种类
|
独立屋 |
|
空调
|
中央空调 |
|
外墙
|
砖, Siding |
|
壁炉
|
有 |
|
Fireplace Total
|
1 |
|
Flooring Type
|
Hardwood, Tile |
|
地基类型
|
混凝土浇筑 |
|
客人卫生间(不包含洗浴)
|
1 |
|
供暖方式
|
天然气 |
|
供暖类型
|
压力热风 |
|
储存空间
|
2 |
|
类型
|
独立屋 |
|
设备间
|
市政供水 |
车 位
土地
|
英亩数
|
无 |
|
围栏类型
|
Fenced Yard |
|
土地便利设施
|
公共交通, Recreation Nearby, 购物 |
|
污水道
|
城市污水处理系统 |
|
土地深度
|
105 Ft |
|
土地宽度
|
34 Ft ,1 In |
|
不规则大小
|
34.09 Ft X 104.99 Ft |
|
规划描述
|
Res |
房 间
| 楼 层 |
类 型 |
长 度 |
宽 度 |
面 积 |
|
二楼 |
主卧 |
|
|
16'7" x 12'0" |
|
二楼 |
5pc Ensuite Bath |
|
|
Measurements not available |
|
二楼 |
卧室 |
|
|
10'11" x 10'0" |
|
二楼 |
卧室 |
|
|
10'3" x 10'0" |
|
二楼 |
四件套浴室 |
|
|
Measurements not available |
|
Lower Level |
卧室 |
|
|
16'0" x 10'2" |
|
Lower Level |
娱乐室 |
|
|
Measurements not available |
|
Lower Level |
三件套卫生间 |
|
|
Measurements not available |
|
Lower Level |
洗衣房 |
|
|
Measurements not available |
|
一楼 |
Living Room/fireplace |
|
|
17'9" x 14'11" |
|
一楼 |
餐厅 |
|
|
13'5" x 11'0" |
|
一楼 |
厨房 |
|
|
18'6" x 10'0" |
|
一楼 |
衣帽间 |
|
|
10'1" x 9'6" |
|
一楼 |
Partial Bathroom |
|
|
Measurements not available |
https://www.realtor.ca/real-estate/27513254/4020-canyon-walk-drive-ottawa-riverside-south
































