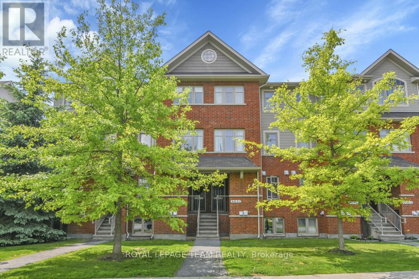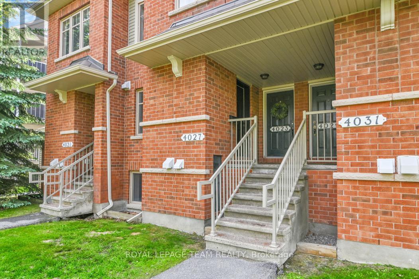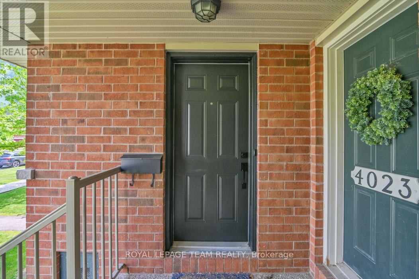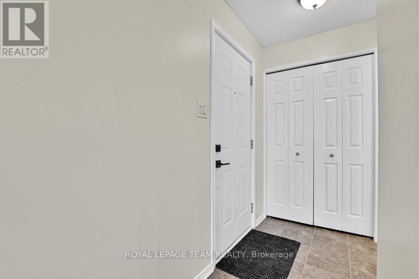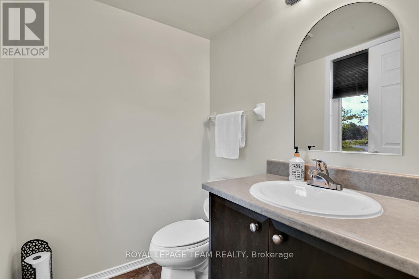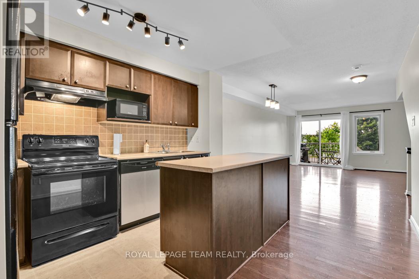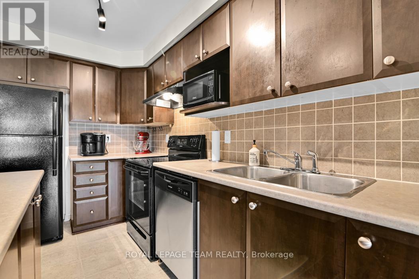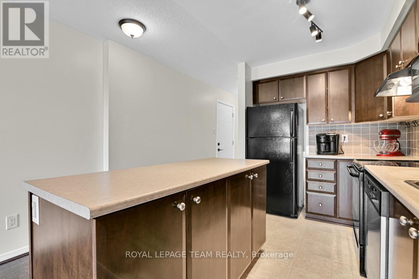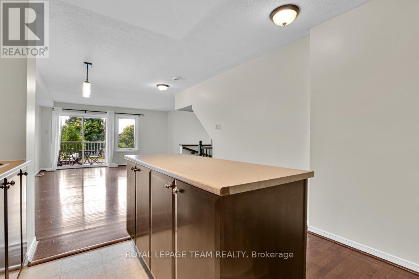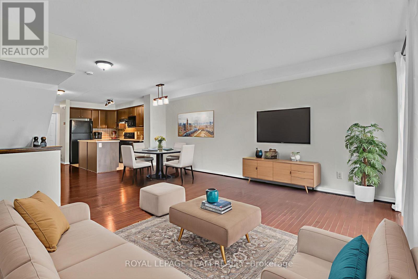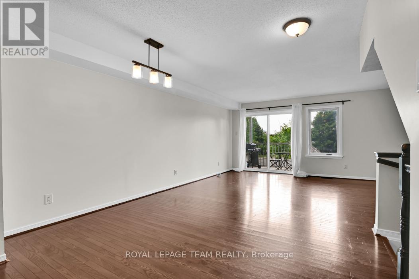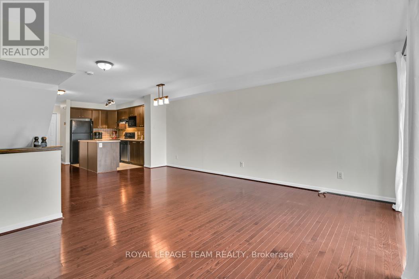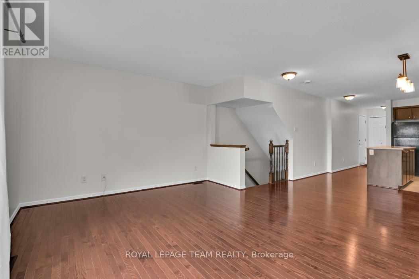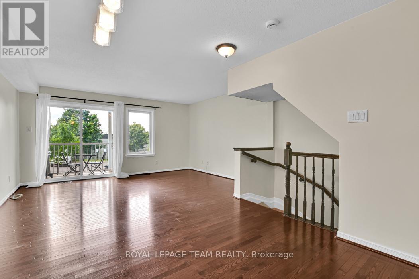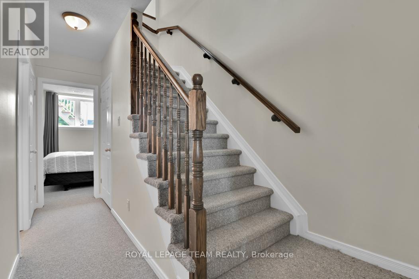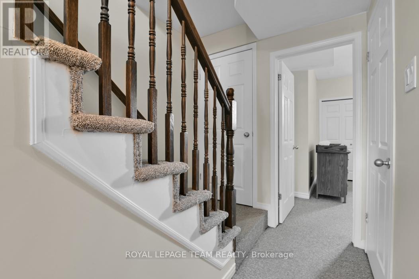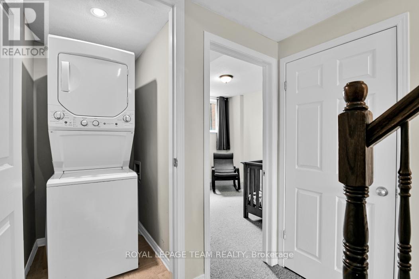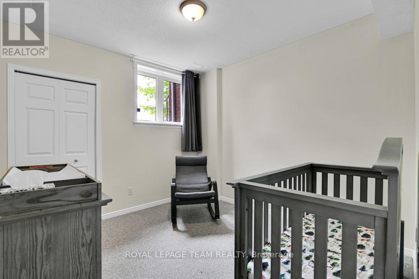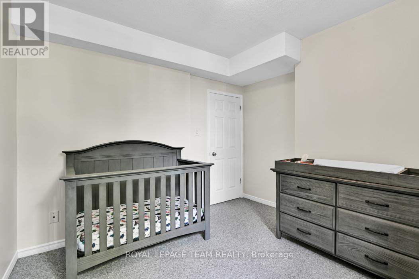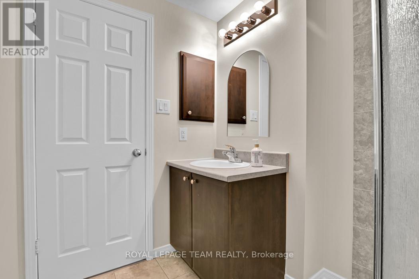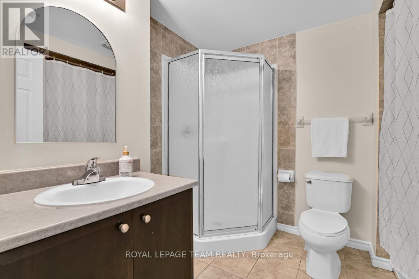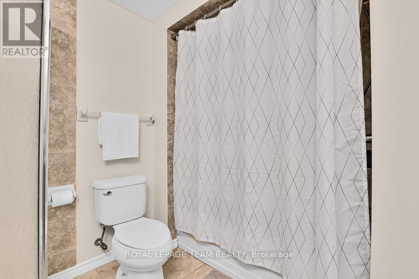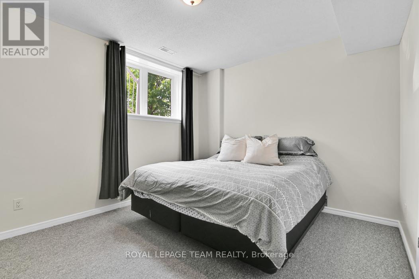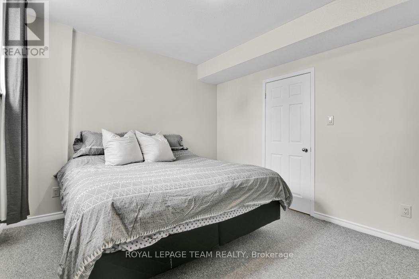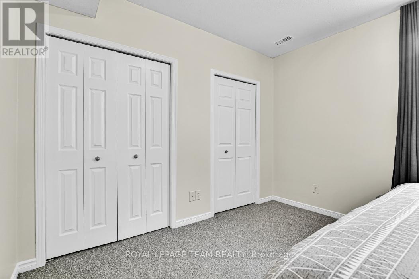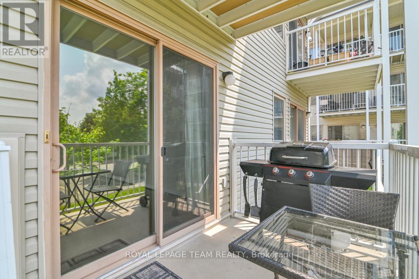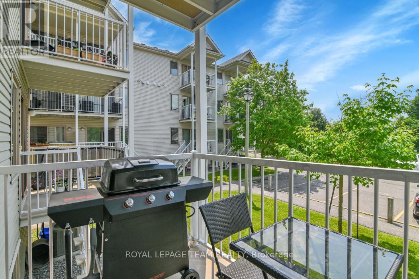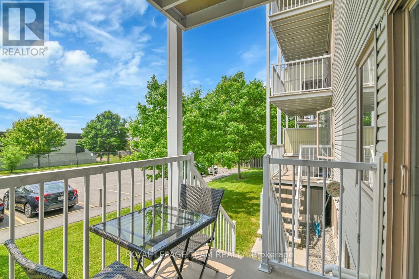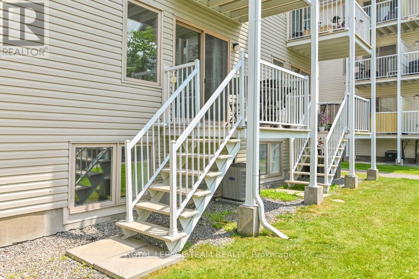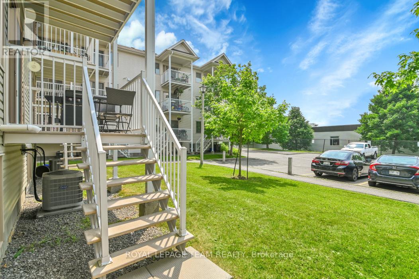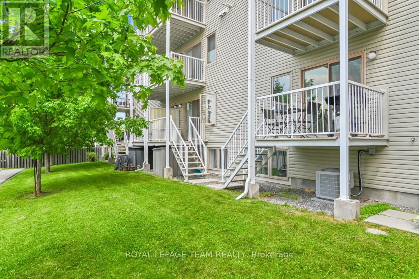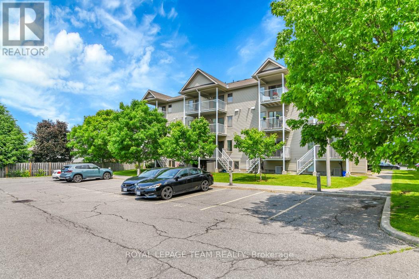2 卧室
2 浴室
600 - 699 sqft
中央空调
风热取暖
$389,000管理费,Insurance, Water
$372.70 每月
Welcome to this FRESHLY PAINTED, spacious 2 bedroom unit with hardwood flooring and ceramic tile on the main level. The kitchen features loads of cabinet space and a convenient island for additional counter space. All appliances are included with a new dishwasher (2025), washer & dryer (2018). Large eating area opens to a bright spacious living room with access to your balcony, and a staircase that leads to ground level and parking. Conveniently located 2 pc powder room off foyer. Newly installed modern light fixtures on main level and new mirrors in both bathrooms. The lower level features 2 large bedrooms, laundry room, utility and storage. The primary bedroom features a double closet with amazing closet organizers on both sides for maximizing on space and staying organized. Main 5pc bathroom features a standard tub & shower with an additional separate shower stall. (Living/dining room has been virtually staged). Parking #9B. Walk to transit, schools, parks, restaurants, shops and more. Book your viewing today! (id:44758)
房源概要
|
MLS® Number
|
X12214211 |
|
房源类型
|
民宅 |
|
社区名字
|
2602 - Riverside South/Gloucester Glen |
|
附近的便利设施
|
公共交通 |
|
社区特征
|
Pet Restrictions |
|
设备类型
|
热水器 - Gas |
|
特征
|
阳台 |
|
总车位
|
1 |
|
租赁设备类型
|
热水器 - Gas |
|
结构
|
Porch |
详 情
|
浴室
|
2 |
|
地下卧室
|
2 |
|
总卧房
|
2 |
|
Age
|
11 To 15 Years |
|
公寓设施
|
Separate Heating Controls |
|
赠送家电包括
|
洗碗机, 烘干机, Hood 电扇, 炉子, 洗衣机, 窗帘, 冰箱 |
|
空调
|
中央空调 |
|
外墙
|
砖 |
|
Flooring Type
|
Hardwood |
|
客人卫生间(不包含洗浴)
|
1 |
|
供暖方式
|
天然气 |
|
供暖类型
|
压力热风 |
|
储存空间
|
2 |
|
内部尺寸
|
600 - 699 Sqft |
|
类型
|
联排别墅 |
车 位
土地
房 间
| 楼 层 |
类 型 |
长 度 |
宽 度 |
面 积 |
|
Lower Level |
主卧 |
3.8 m |
3.3 m |
3.8 m x 3.3 m |
|
Lower Level |
第二卧房 |
3.2 m |
3 m |
3.2 m x 3 m |
|
一楼 |
厨房 |
3.3 m |
2 m |
3.3 m x 2 m |
|
一楼 |
客厅 |
6.3 m |
4.5 m |
6.3 m x 4.5 m |
https://www.realtor.ca/real-estate/28454544/4027-canyon-walk-drive-s-ottawa-2602-riverside-southgloucester-glen


