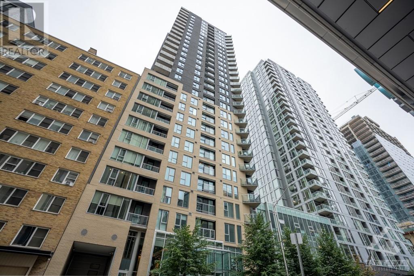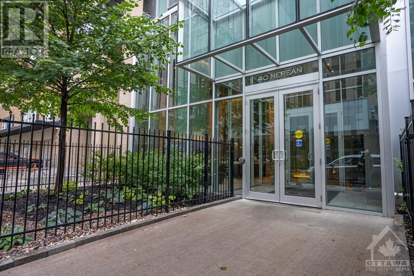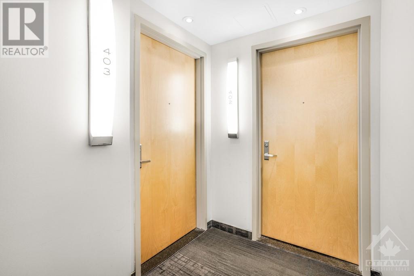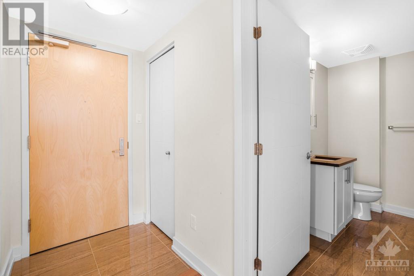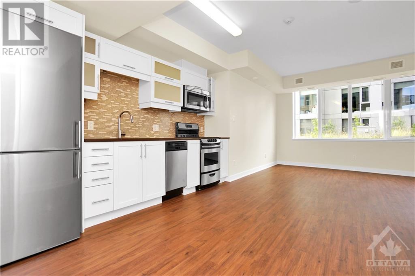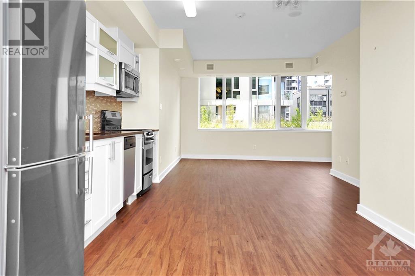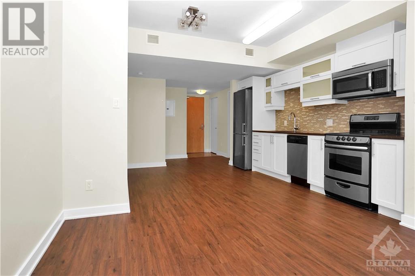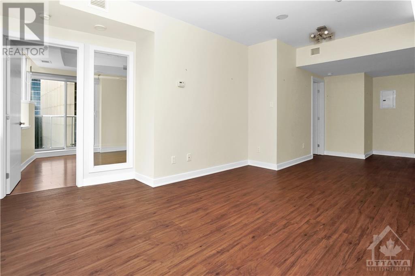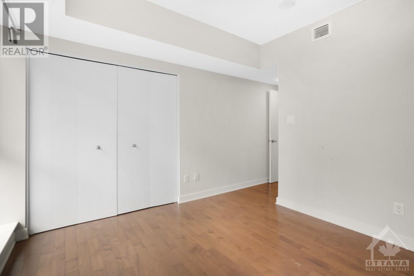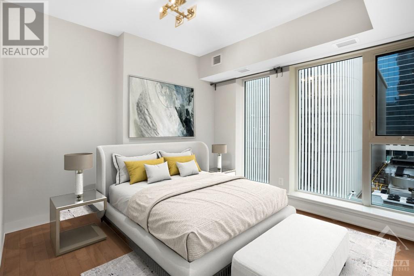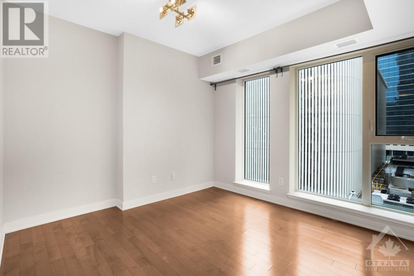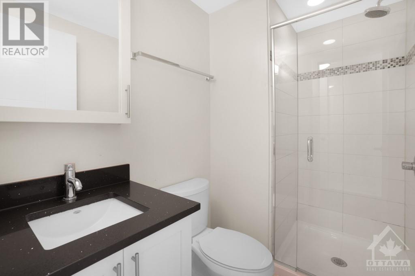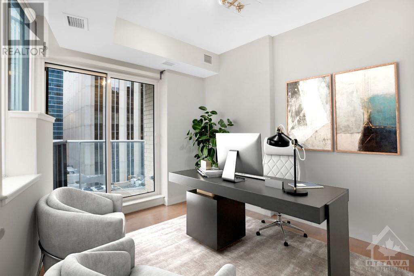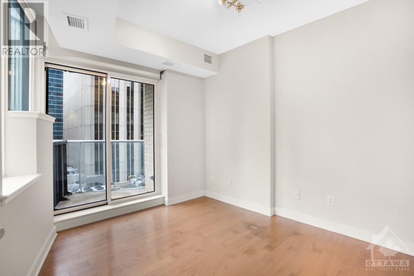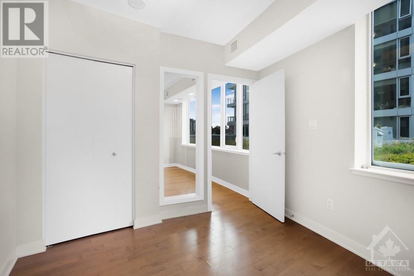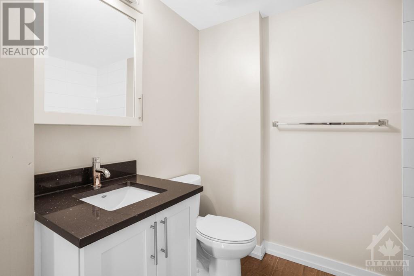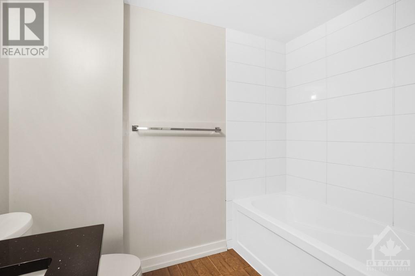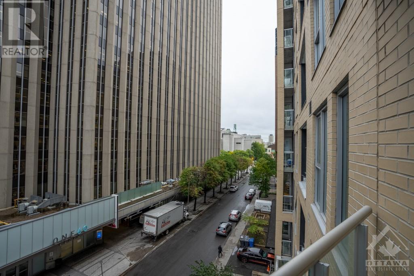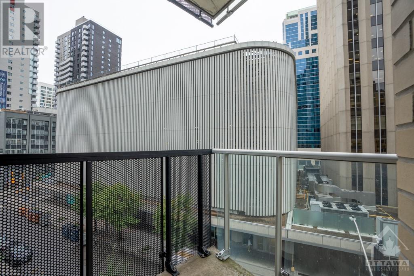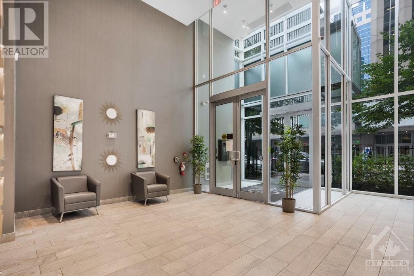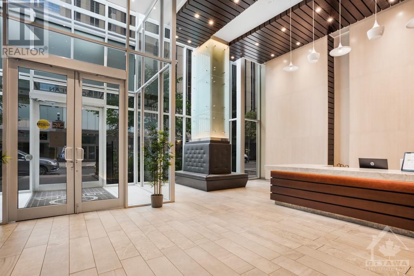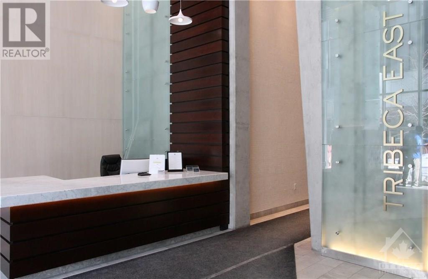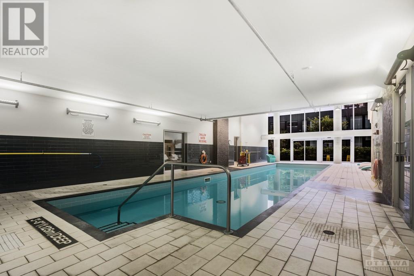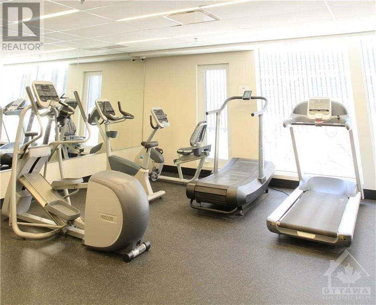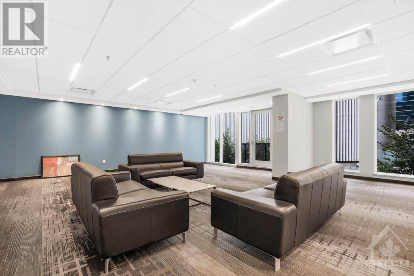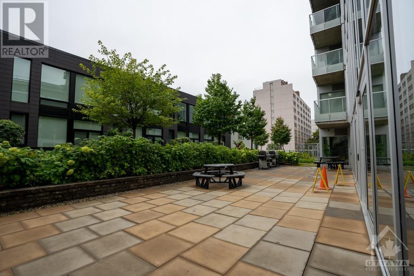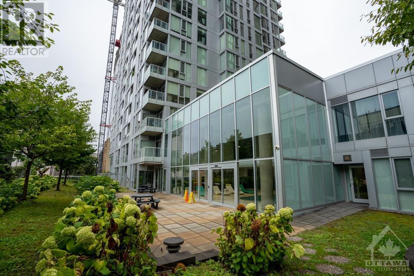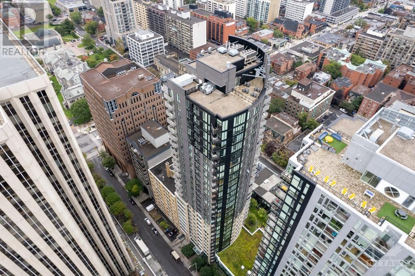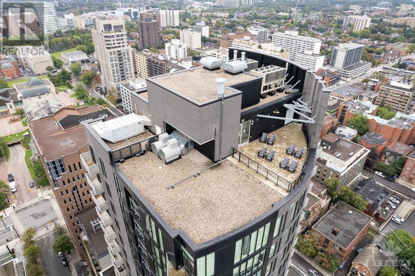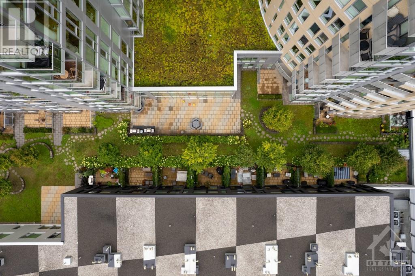403 - 40 Nepean Street Ottawa, Ontario K2P 0X5

$529,900管理费,Insurance
$676.47 每月
管理费,Insurance
$676.47 每月Flooring: Tile, Flooring: Vinyl, Enjoy upscale downtown living in the sought after Tribeca East Building. Well appointed 2 bdrm unit has a great layout with open concept living, dining & kitch. Principal bdrm has 3-pc ensuite, large windows and lots of closet space. The 2nd bdrm leads to the balcony and could easily be used as an office or second living space. The kitchen has everything you need for home cooked meals and ample cupboard space. There is also a spacious main bath, laundry and heating and cooling in the unit. The amenities in the building are outstanding and include an indoor pool, fitness centre, party rm, outdoor patio with bbqs, an amazing rooftop Terrace, guest suites and of course security. In the winter Farm Boy grocery can be accessed without leaving the building and in the summer there are patios and outdoor dining all around. Some photos are virtually staged., Flooring: Hardwood (id:44758)
房源概要
| MLS® Number | X9517703 |
| 房源类型 | 民宅 |
| 临近地区 | Ottawa Centre |
| 社区名字 | 4102 - Ottawa Centre |
| 附近的便利设施 | 公共交通, 公园 |
| 社区特征 | Pets Allowed, 社区活动中心 |
| 泳池类型 | 地下游泳池, 地下游泳池 |
详 情
| 浴室 | 2 |
| 地上卧房 | 2 |
| 总卧房 | 2 |
| 公寓设施 | 宴会厅, Security/concierge, 健身房 |
| 赠送家电包括 | 洗碗机, 烘干机, 微波炉, 冰箱, 炉子, 洗衣机 |
| 空调 | 中央空调 |
| 外墙 | 砖 |
| Fire Protection | Security System |
| 地基类型 | 混凝土 |
| 供暖方式 | 天然气 |
| 供暖类型 | 压力热风 |
| 类型 | 公寓 |
| 设备间 | 市政供水 |
土地
| 英亩数 | 无 |
| 土地便利设施 | 公共交通, 公园 |
| 规划描述 | 住宅 Condo |
房 间
| 楼 层 | 类 型 | 长 度 | 宽 度 | 面 积 |
|---|---|---|---|---|
| 一楼 | 客厅 | 4.44 m | 3.98 m | 4.44 m x 3.98 m |
| 一楼 | 厨房 | 3.35 m | 1.52 m | 3.35 m x 1.52 m |
| 一楼 | 主卧 | 3.47 m | 3.14 m | 3.47 m x 3.14 m |
| 一楼 | 浴室 | 1.65 m | 1.42 m | 1.65 m x 1.42 m |
| 一楼 | 浴室 | 3.58 m | 2.03 m | 3.58 m x 2.03 m |
| 一楼 | 卧室 | 3.12 m | 3.04 m | 3.12 m x 3.04 m |
| 一楼 | 餐厅 | 3.27 m | 2.74 m | 3.27 m x 2.74 m |
https://www.realtor.ca/real-estate/27351702/403-40-nepean-street-ottawa-4102-ottawa-centre

