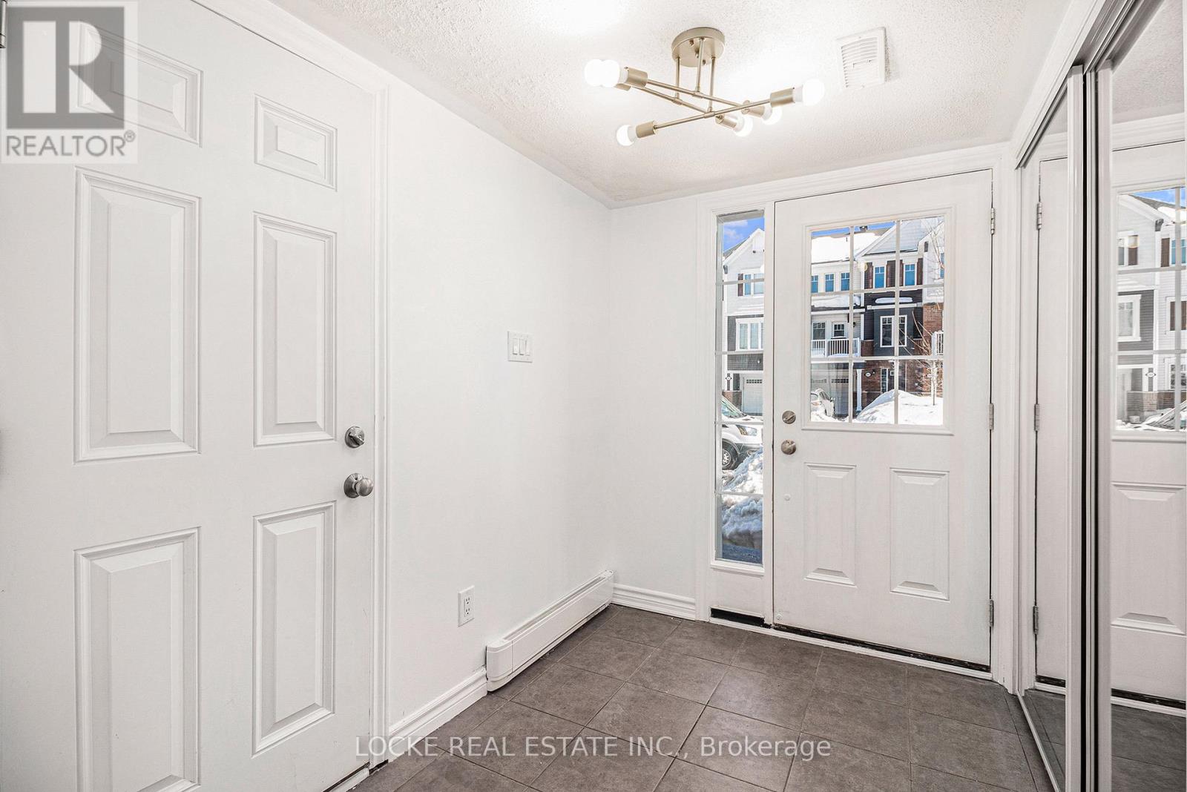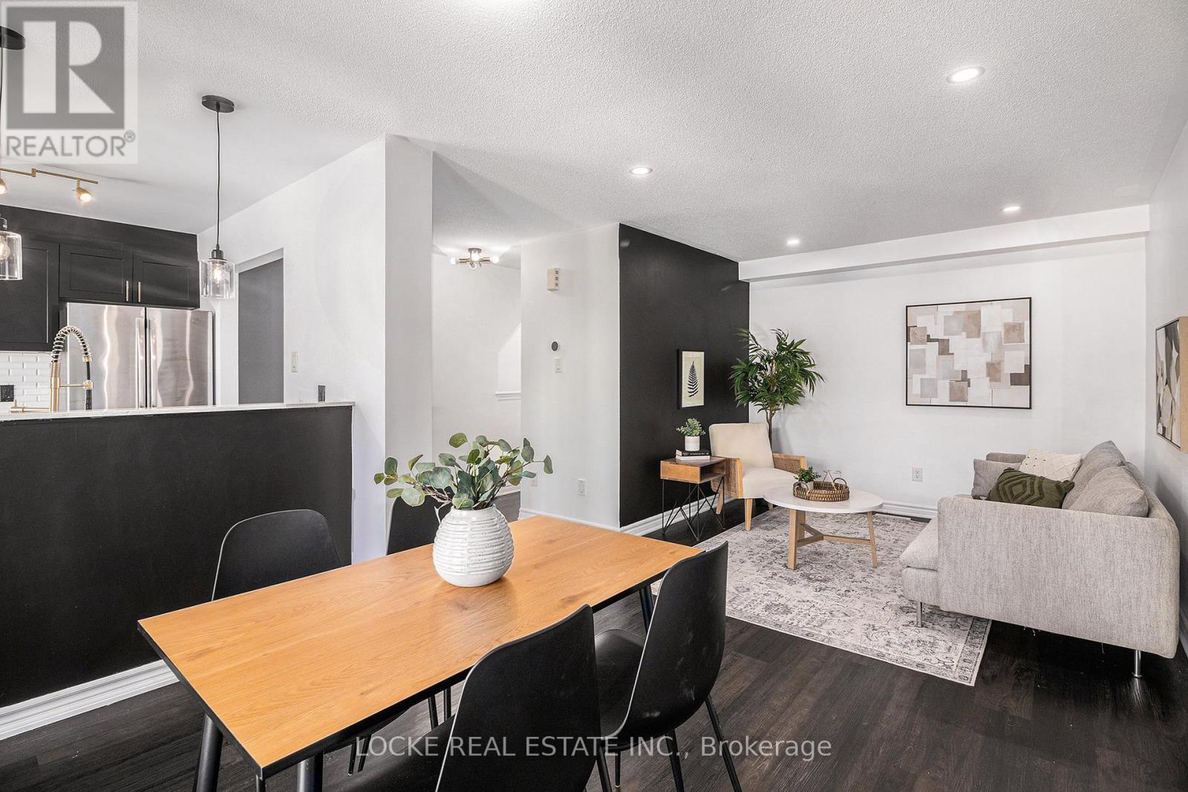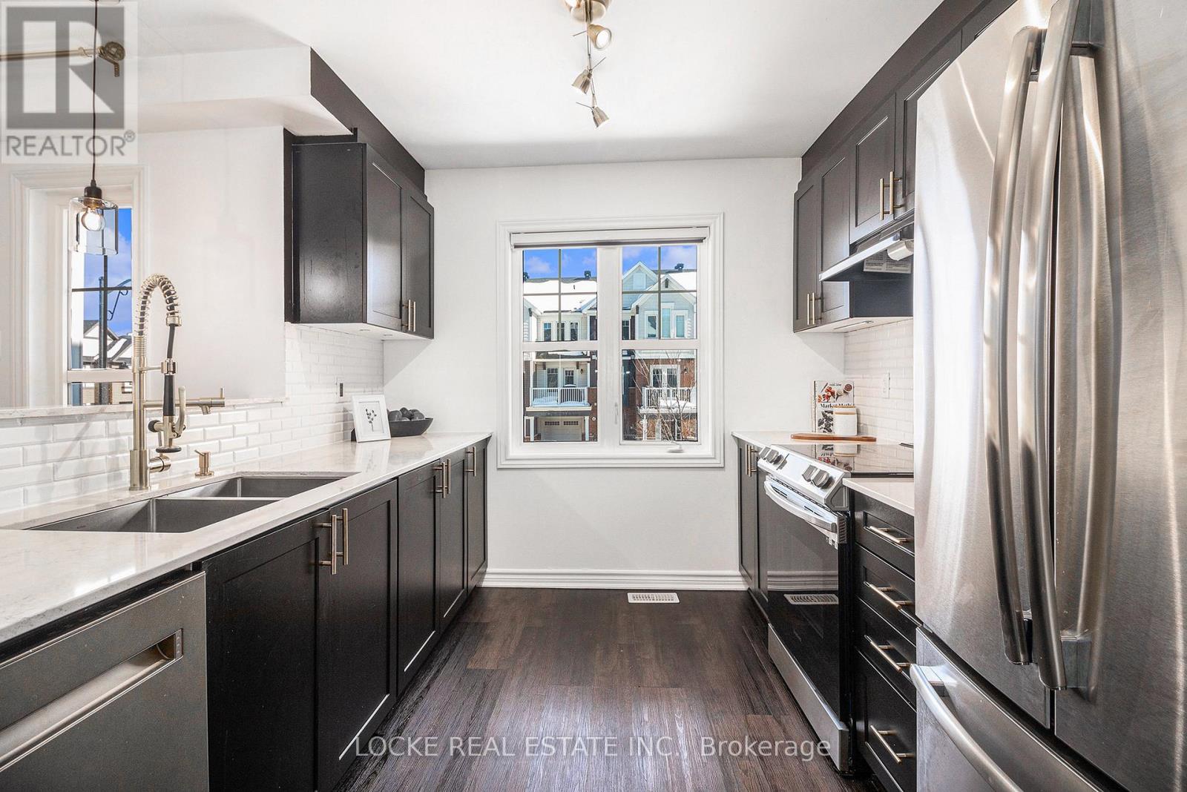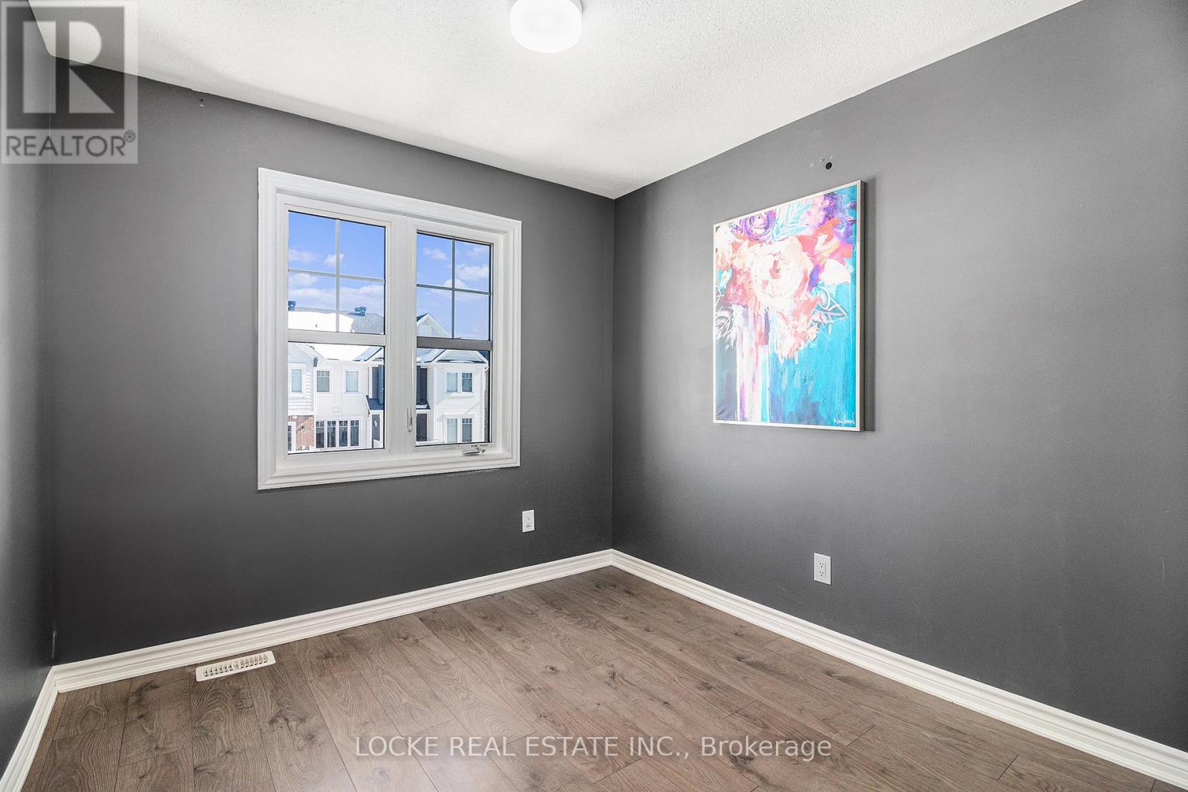2 卧室
2 浴室
中央空调, 换气器
风热取暖
$2,500 Monthly
This sleek Appleby model by Mattamy is "move in" ready. Open concept living area is perfect for entertaining and includes a large balcony off the kitchen which is ideal for barbecuing. The modern kitchen features black cabinets, QUARTZ countertops, stylish subway tile backsplash and stainless steel appliances. On the third level you will find two spacious bedrooms, one with a large walk in closet plus a full bathroom that serves both bedrooms. The powder room is conveniently located near the kitchen and the laundry room is on the main level as well as inside access to large garage that can fit a van. Laminate and ceramic flooring throughout. Carpet only on stairs. Close to all amenities. (id:44758)
房源概要
|
MLS® Number
|
X12033185 |
|
房源类型
|
民宅 |
|
社区名字
|
1117 - Avalon West |
|
总车位
|
3 |
详 情
|
浴室
|
2 |
|
地上卧房
|
2 |
|
总卧房
|
2 |
|
赠送家电包括
|
Garage Door Opener Remote(s), 洗碗机, 烘干机, 炉子, 洗衣机, 冰箱 |
|
施工种类
|
附加的 |
|
空调
|
Central Air Conditioning, 换气机 |
|
外墙
|
砖 |
|
地基类型
|
混凝土浇筑 |
|
客人卫生间(不包含洗浴)
|
1 |
|
供暖方式
|
天然气 |
|
供暖类型
|
压力热风 |
|
储存空间
|
3 |
|
类型
|
联排别墅 |
|
设备间
|
市政供水 |
车 位
土地
|
英亩数
|
无 |
|
污水道
|
Sanitary Sewer |
|
土地深度
|
44 Ft ,3 In |
|
土地宽度
|
21 Ft |
|
不规则大小
|
21 X 44.29 Ft |
房 间
| 楼 层 |
类 型 |
长 度 |
宽 度 |
面 积 |
|
二楼 |
厨房 |
2.66 m |
2 m |
2.66 m x 2 m |
|
二楼 |
客厅 |
3.12 m |
3.53 m |
3.12 m x 3.53 m |
|
二楼 |
餐厅 |
3.37 m |
2.61 m |
3.37 m x 2.61 m |
|
二楼 |
浴室 |
|
|
Measurements not available |
|
三楼 |
主卧 |
3.37 m |
5.13 m |
3.37 m x 5.13 m |
|
三楼 |
第二卧房 |
2.66 m |
3.6 m |
2.66 m x 3.6 m |
|
一楼 |
洗衣房 |
|
|
Measurements not available |
|
一楼 |
设备间 |
|
|
Measurements not available |
https://www.realtor.ca/real-estate/28055159/403-gerardia-lane-ottawa-1117-avalon-west






























