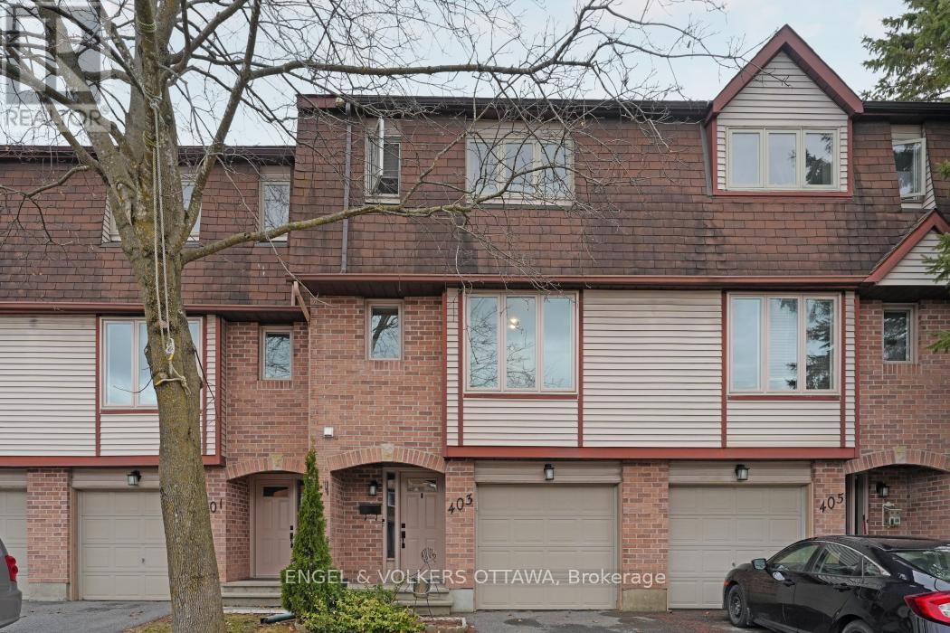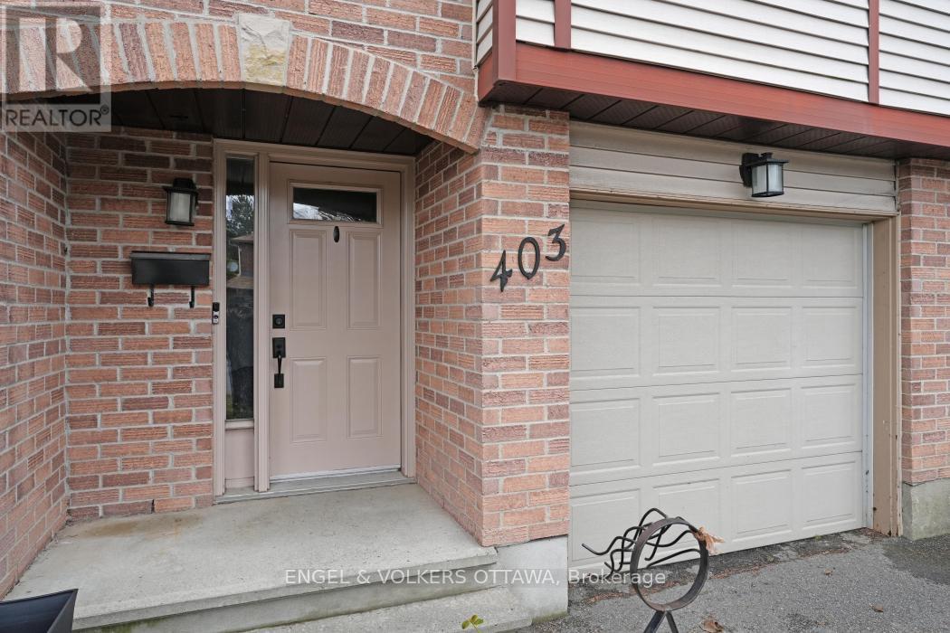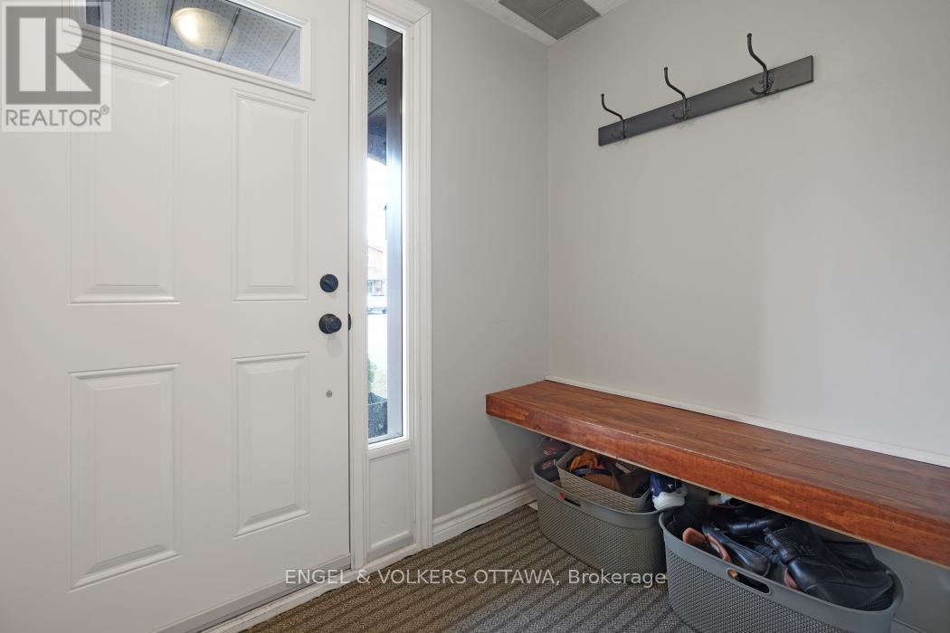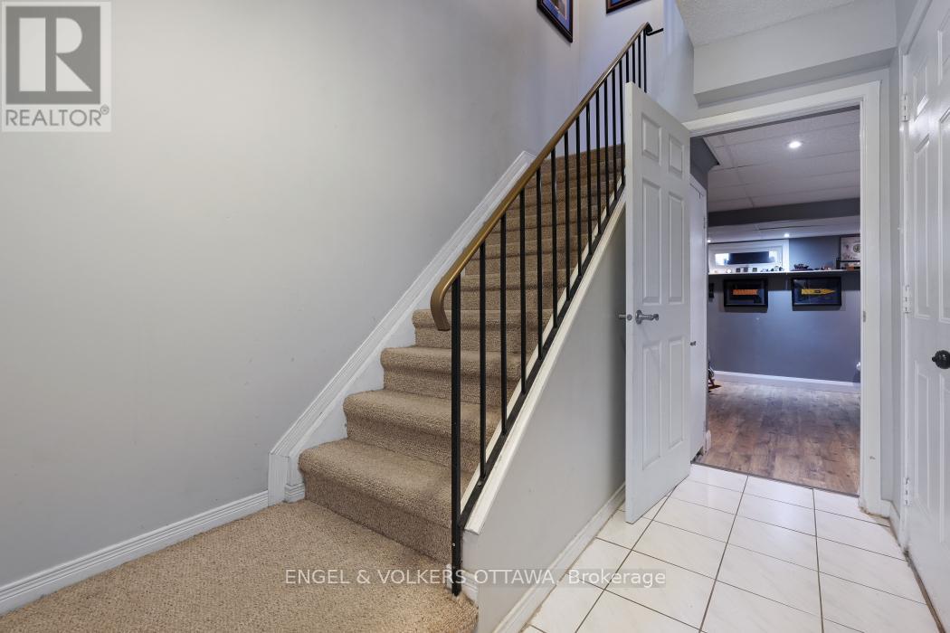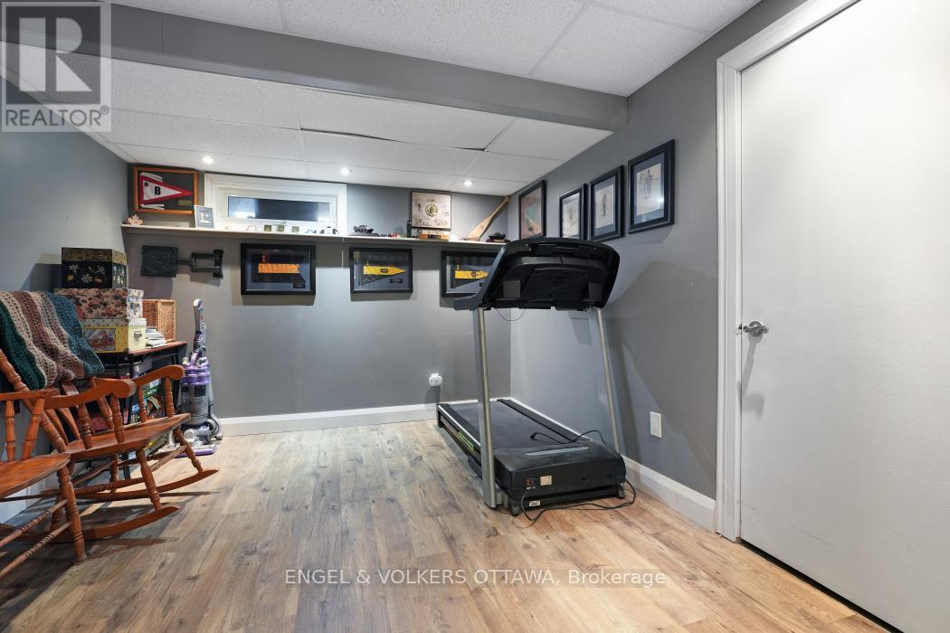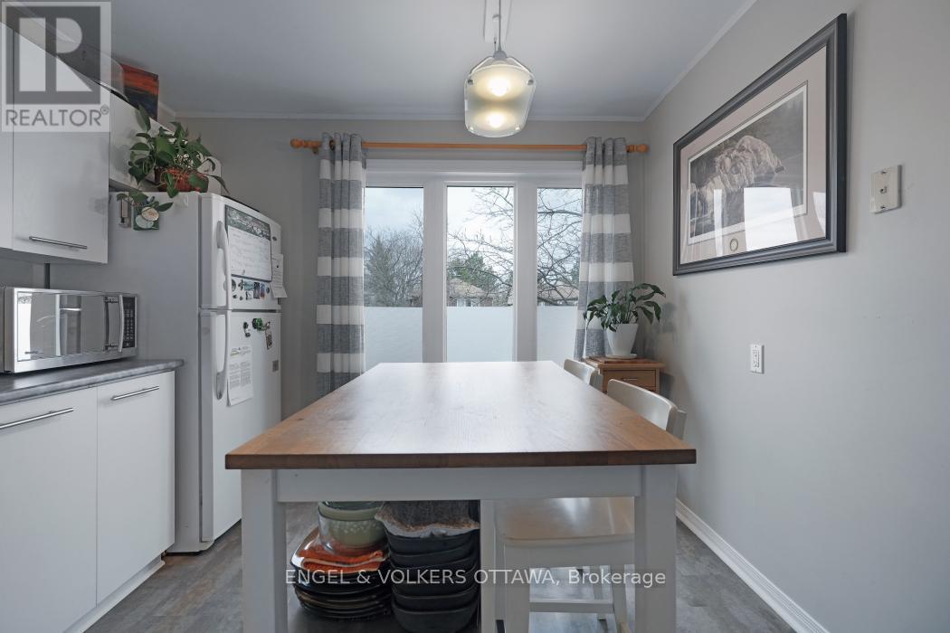403 Pickford Drive Ottawa, Ontario K2L 3P7

$459,900管理费,Water, Common Area Maintenance, Insurance
$475 每月
管理费,Water, Common Area Maintenance, Insurance
$475 每月Spacious and well maintained condo townhouse in family friendly neighbourhood. This updated 3 bedroom, 2.5 bath Kanata property is the perfect place to call home. stepping in the main entrance, you will find access to your garage, a nice sized den and ample storage. Up the stairs, the large living/dining room with wood burning fireplace offers the perfect place to unwind. Hardwood floors lead you to the bright and airy kitchen, where you will find updated appliances and plenty of cupboard space. this main floor also features a two piece bath and laundry. Out the back door you will find a large deck and fenced in backyard. The upper level offers a large primary bedroom with 3 piece ensuite bath, two more functional bedrooms, and a four piece bathroom. Easy living at its finest, grass cutting, water/sewer, roof, windows, doors and more all taken care of by management. Attached garage provides ample storage and keeps your car safe and dry. book your showing today! (id:44758)
房源概要
| MLS® Number | X12109499 |
| 房源类型 | 民宅 |
| 社区名字 | 9002 - Kanata - Katimavik |
| 社区特征 | Pet Restrictions |
| 特征 | In Suite Laundry |
| 总车位 | 3 |
详 情
| 浴室 | 3 |
| 地上卧房 | 3 |
| 总卧房 | 3 |
| Age | 31 To 50 Years |
| 公寓设施 | Fireplace(s) |
| 赠送家电包括 | Garage Door Opener Remote(s), 洗碗机, 烘干机, Hood 电扇, 炉子, 洗衣机, 冰箱 |
| 地下室进展 | 部分完成 |
| 地下室类型 | N/a (partially Finished) |
| 空调 | 中央空调 |
| 外墙 | 砖, 乙烯基壁板 |
| 壁炉 | 有 |
| 客人卫生间(不包含洗浴) | 1 |
| 供暖方式 | 天然气 |
| 供暖类型 | 压力热风 |
| 储存空间 | 3 |
| 内部尺寸 | 1200 - 1399 Sqft |
| 类型 | 联排别墅 |
车 位
| 附加车库 | |
| Garage |
土地
| 英亩数 | 无 |
房 间
| 楼 层 | 类 型 | 长 度 | 宽 度 | 面 积 |
|---|---|---|---|---|
| 二楼 | 厨房 | 3.07 m | 3.86 m | 3.07 m x 3.86 m |
| 二楼 | 客厅 | 5.2 m | 3.55 m | 5.2 m x 3.55 m |
| 二楼 | 餐厅 | 3.86 m | 3.12 m | 3.86 m x 3.12 m |
| 二楼 | 浴室 | 2 m | 0.92 m | 2 m x 0.92 m |
| 三楼 | 浴室 | 2.15 m | 1.62 m | 2.15 m x 1.62 m |
| 三楼 | 浴室 | 2.15 m | 2.18 m | 2.15 m x 2.18 m |
| 三楼 | 主卧 | 2.94 m | 5.79 m | 2.94 m x 5.79 m |
| 三楼 | 卧室 | 2.33 m | 2.89 m | 2.33 m x 2.89 m |
| 三楼 | 卧室 | 2.66 m | 4.03 m | 2.66 m x 4.03 m |
| 一楼 | 衣帽间 | 3.14 m | 4.59 m | 3.14 m x 4.59 m |
| 一楼 | 门厅 | 2 m | 1.62 m | 2 m x 1.62 m |
| 一楼 | 设备间 | 1.93 m | 4.34 m | 1.93 m x 4.34 m |
https://www.realtor.ca/real-estate/28227860/403-pickford-drive-ottawa-9002-kanata-katimavik

