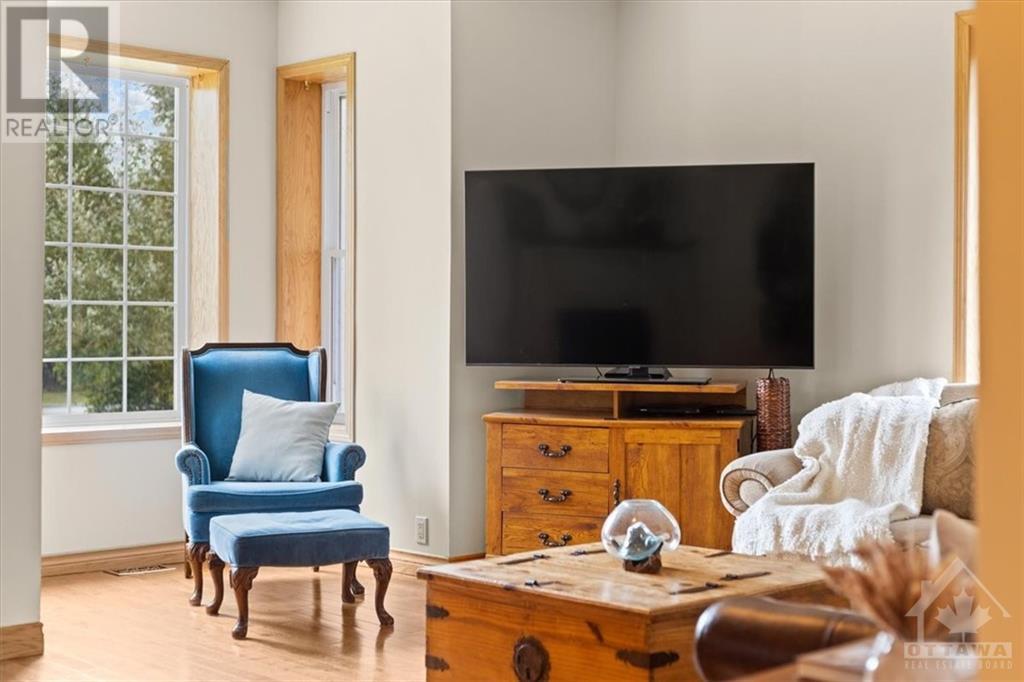4 卧室
2 浴室
壁炉
中央空调
风热取暖
面积
$869,900
This is an amazing opportunity! Leave your city stressed behind & exhale when you arrive! MINUTES to Ottawa! JUST under 20 acres (14 acres of hay) that offers a pond & outbuildings such as a driveshed, a 6000 square foot 16 stall barn that was recently rewired & in GREAT shape, 2 car garage & chicken coup! The taxes are 2k annually! Tiled fields perfect for organic farming! NEWER septic system, roof & AC This FULL brick Century home has been beautifully upgraded & maintained by current owners! Hardwood throughout. Open & cheery, this home gives true farmhouse vibes! A LARGE kitchen with easy access to the dining room where you will find a pellet stove!There is a living room, laundry, FULL bath, bedroom OR den PLUS a family room that has a wood stove on the main level! A perfect reading nook awaits at the top of the stairs! Good size primary has a double closet! 2 additional bedrooms on the 2nd floor PLUS a full bath w dual sinks, tub & shower combo. Windows 2004 This is a MUST see!, Flooring: Hardwood (id:44758)
房源概要
|
MLS® Number
|
X9523432 |
|
房源类型
|
民宅 |
|
临近地区
|
MERRICKVILLE |
|
社区名字
|
8008 - Rideau Twp S of Reg Rd 6 W of Mccordick Rd. |
|
附近的便利设施
|
公园 |
|
总车位
|
10 |
详 情
|
浴室
|
2 |
|
地上卧房
|
4 |
|
总卧房
|
4 |
|
公寓设施
|
Fireplace(s) |
|
赠送家电包括
|
洗碗机, 烘干机, 冰箱, 炉子, 洗衣机 |
|
地下室进展
|
已完成 |
|
地下室类型
|
N/a (unfinished) |
|
施工种类
|
独立屋 |
|
空调
|
中央空调 |
|
外墙
|
砖 |
|
壁炉
|
有 |
|
Fireplace Total
|
2 |
|
地基类型
|
石 |
|
供暖方式
|
木头 |
|
供暖类型
|
压力热风 |
|
储存空间
|
2 |
|
类型
|
独立屋 |
车 位
土地
|
英亩数
|
有 |
|
土地便利设施
|
公园 |
|
污水道
|
Septic System |
|
土地深度
|
1333 Ft ,10 In |
|
土地宽度
|
958 Ft |
|
不规则大小
|
958 X 1333.9 Ft ; 1 |
|
规划描述
|
住宅/ Farm |
房 间
| 楼 层 |
类 型 |
长 度 |
宽 度 |
面 积 |
|
二楼 |
卧室 |
4.34 m |
3.37 m |
4.34 m x 3.37 m |
|
二楼 |
卧室 |
3.78 m |
2.74 m |
3.78 m x 2.74 m |
|
二楼 |
浴室 |
|
|
Measurements not available |
|
二楼 |
主卧 |
4.69 m |
4.01 m |
4.69 m x 4.01 m |
|
一楼 |
门厅 |
|
|
Measurements not available |
|
一楼 |
客厅 |
5.91 m |
4.08 m |
5.91 m x 4.08 m |
|
一楼 |
厨房 |
4.08 m |
3.96 m |
4.08 m x 3.96 m |
|
一楼 |
餐厅 |
4.57 m |
4.08 m |
4.57 m x 4.08 m |
|
一楼 |
浴室 |
|
|
Measurements not available |
|
一楼 |
洗衣房 |
|
|
Measurements not available |
|
一楼 |
家庭房 |
4.57 m |
3.35 m |
4.57 m x 3.35 m |
|
一楼 |
卧室 |
2.54 m |
2.61 m |
2.54 m x 2.61 m |
https://www.realtor.ca/real-estate/27553718/4035-donnelly-drive-ottawa-8008-rideau-twp-s-of-reg-rd-6-w-of-mccordick-rd


































