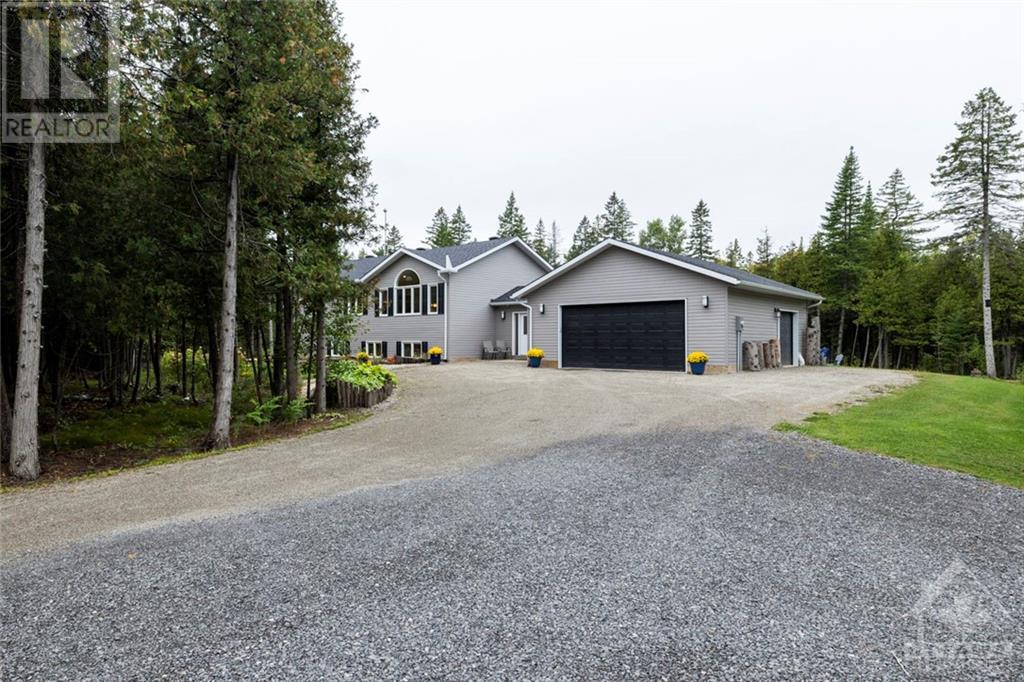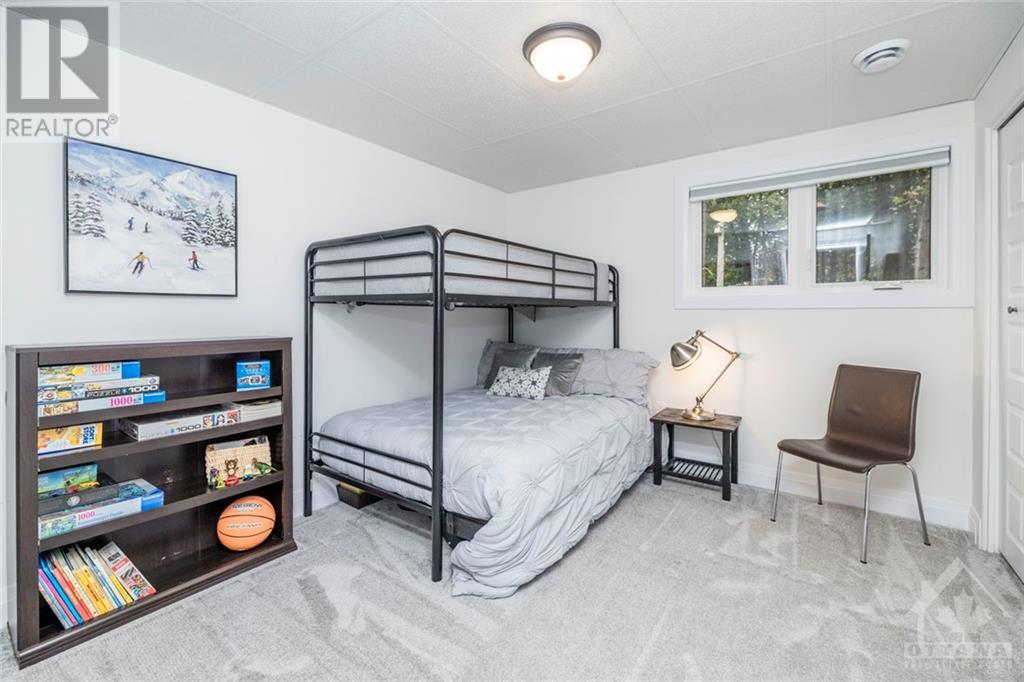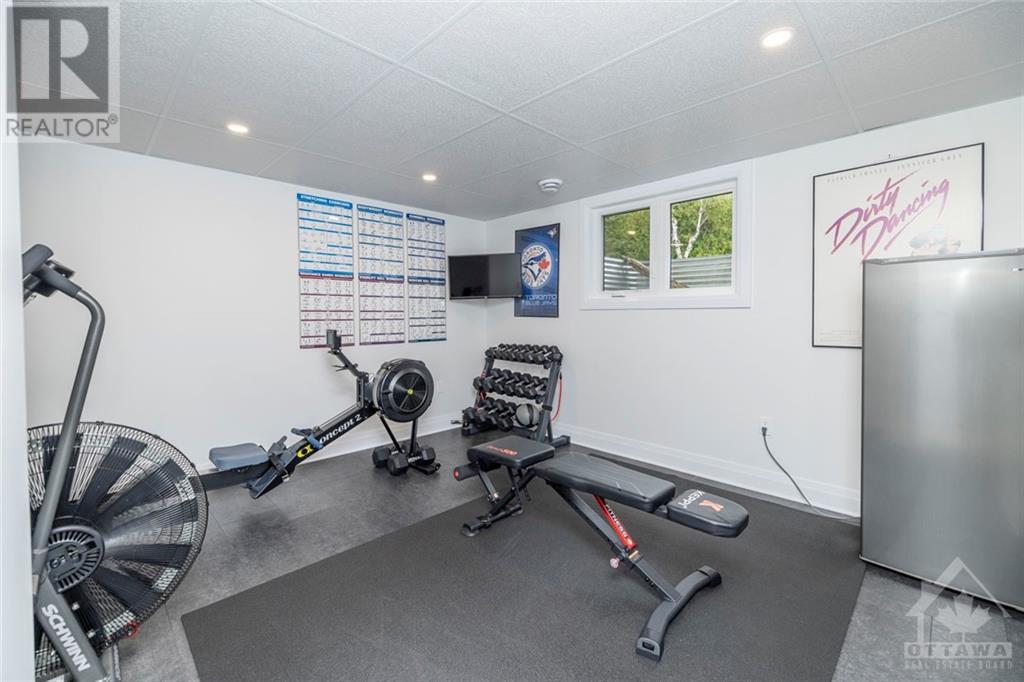5 卧室
3 浴室
Raised Ranch
中央空调
风热取暖
面积
$999,900
This stunning custom-built home, completed in the fall of 2020, offers a distinctive design with 5 bedrooms and 2.5 baths, all nestled on 106 acres of lush, forested land. The open kitchen seamlessly connects to the living room, where cathedral ceilings and abundant natural light create an airy, welcoming space. The luxurious primary suite boasts a large soaker tub, an expansive walk-in shower, and a generous walk-in closet. The fully finished basement provides extra space for leisure or entertainment, while oversized patio doors open onto two newly constructed decks, perfect for outdoor gatherings. Whether you're skating on the pond or trekking through the woods on snowshoes, the property invites endless exploration. Enjoy awe-inspiring sunrises, sunsets, and moonlit nights through the high windows, making it an ideal spot for stargazing. Situated just 35 minutes from Ottawa Airport, this home perfectly balances luxury and peace in a beautiful natural setting. (id:44758)
房源概要
|
MLS® Number
|
1413174 |
|
房源类型
|
民宅 |
|
临近地区
|
Marlborough |
|
特征
|
Acreage, 绿树成荫, 自动车库门 |
|
总车位
|
8 |
|
结构
|
Deck |
详 情
|
浴室
|
3 |
|
地上卧房
|
2 |
|
地下卧室
|
3 |
|
总卧房
|
5 |
|
赠送家电包括
|
冰箱, 洗碗机, 烘干机, Hood 电扇, 微波炉, 炉子, 洗衣机 |
|
建筑风格
|
Raised Ranch |
|
地下室进展
|
已装修 |
|
地下室类型
|
全完工 |
|
施工日期
|
2020 |
|
施工种类
|
独立屋 |
|
空调
|
中央空调 |
|
外墙
|
Siding |
|
Fire Protection
|
Smoke Detectors |
|
固定装置
|
吊扇 |
|
Flooring Type
|
Wall-to-wall Carpet |
|
地基类型
|
木头 |
|
客人卫生间(不包含洗浴)
|
1 |
|
供暖方式
|
Propane |
|
供暖类型
|
压力热风 |
|
储存空间
|
1 |
|
类型
|
独立屋 |
|
设备间
|
Drilled Well |
车 位
土地
|
英亩数
|
有 |
|
污水道
|
Septic System |
|
土地深度
|
5211 Ft |
|
土地宽度
|
893 Ft |
|
不规则大小
|
106 |
|
Size Total
|
106 Ac |
|
规划描述
|
Ep3 (50r) |
房 间
| 楼 层 |
类 型 |
长 度 |
宽 度 |
面 积 |
|
Lower Level |
家庭房 |
|
|
20'0" x 14'6" |
|
Lower Level |
卧室 |
|
|
13'0" x 14'0" |
|
Lower Level |
卧室 |
|
|
9'10" x 10'8" |
|
Lower Level |
卧室 |
|
|
10'0" x 10'0" |
|
Lower Level |
Office |
|
|
12'10" x 14'6" |
|
Lower Level |
完整的浴室 |
|
|
5'10" x 10'6" |
|
Lower Level |
设备间 |
|
|
10'9" x 11'0" |
|
一楼 |
门厅 |
|
|
14'7" x 5'7" |
|
一楼 |
客厅 |
|
|
16'8" x 11'0" |
|
一楼 |
厨房 |
|
|
16'8" x 17'8" |
|
一楼 |
餐厅 |
|
|
13'1" x 16'4" |
|
一楼 |
Partial Bathroom |
|
|
3'0" x 5'10" |
|
一楼 |
主卧 |
|
|
12'11" x 12'4" |
|
一楼 |
四件套主卧浴室 |
|
|
12'11" x 10'4" |
|
一楼 |
其它 |
|
|
12'11" x 5'5" |
|
一楼 |
卧室 |
|
|
12'4" x 10'0" |
|
一楼 |
其它 |
|
|
25'0" x 30'0" |
https://www.realtor.ca/real-estate/27472531/4035-roger-stevens-drive-ottawa-marlborough


































