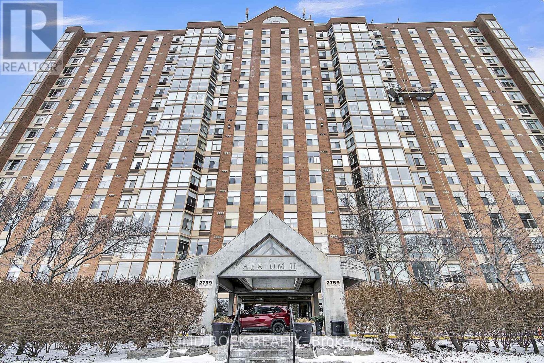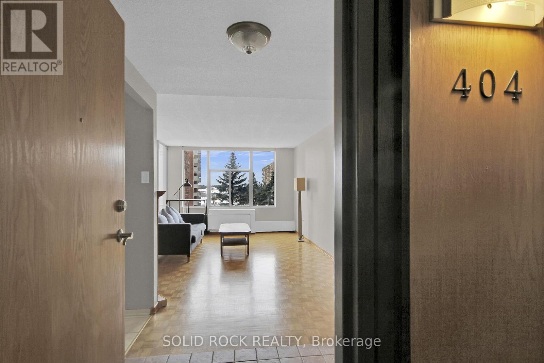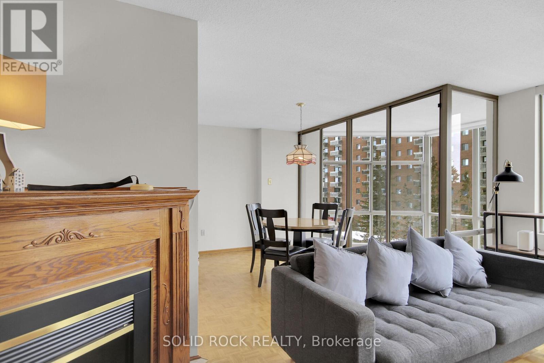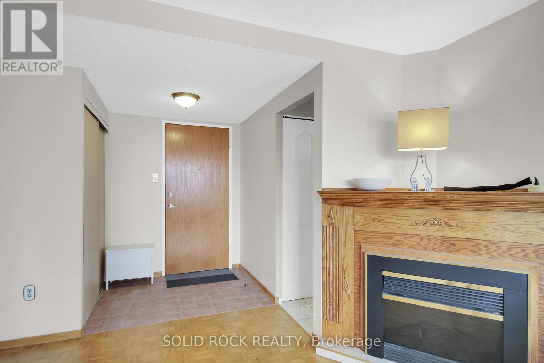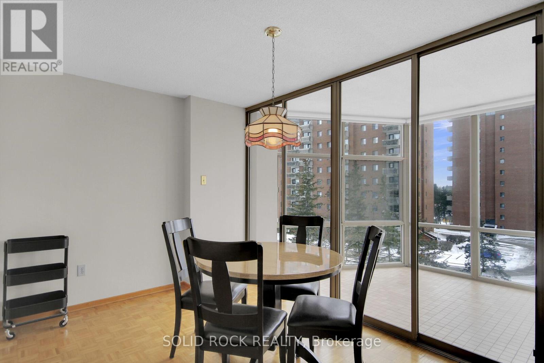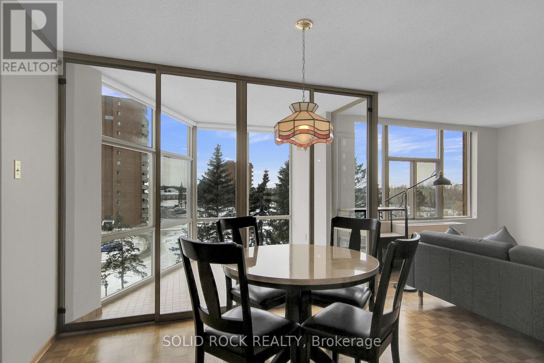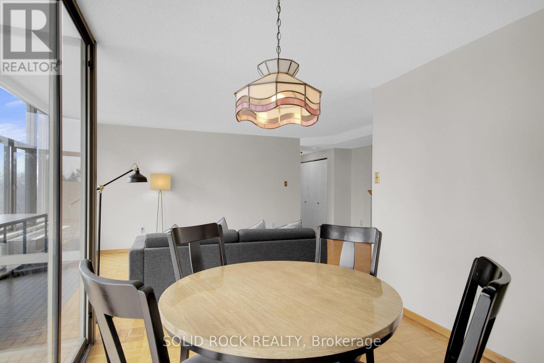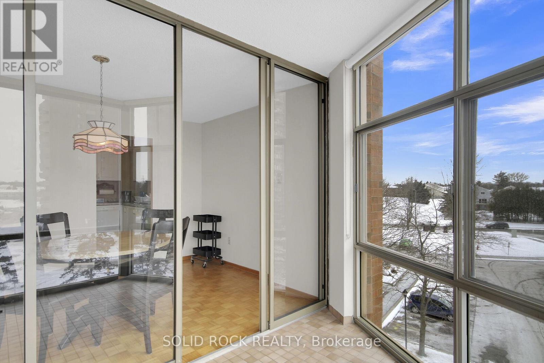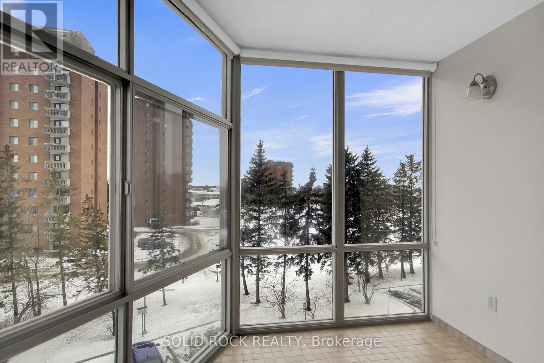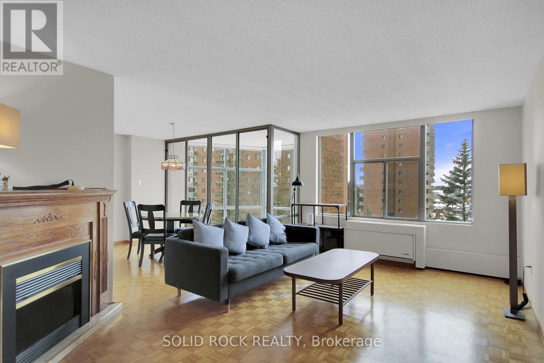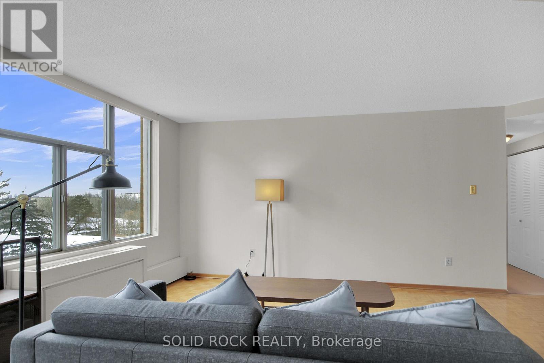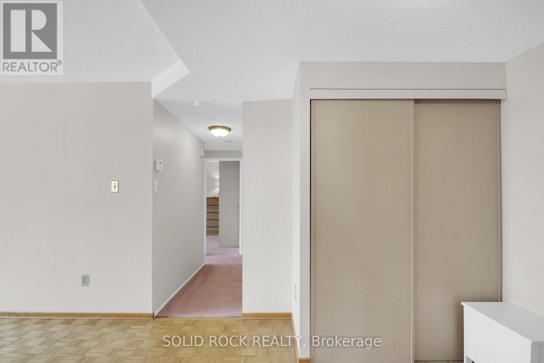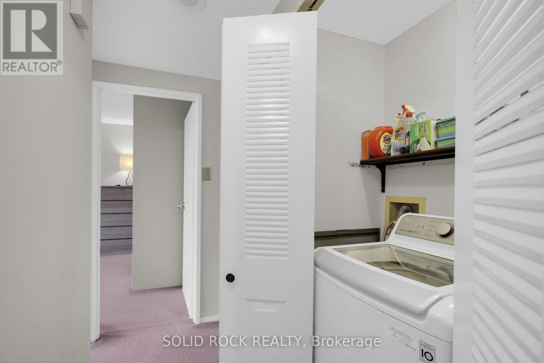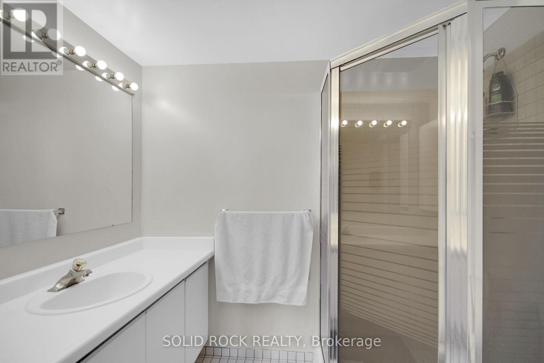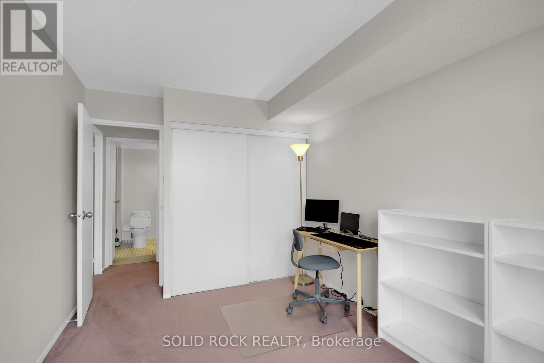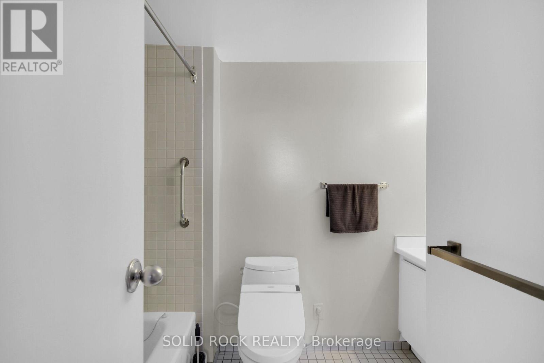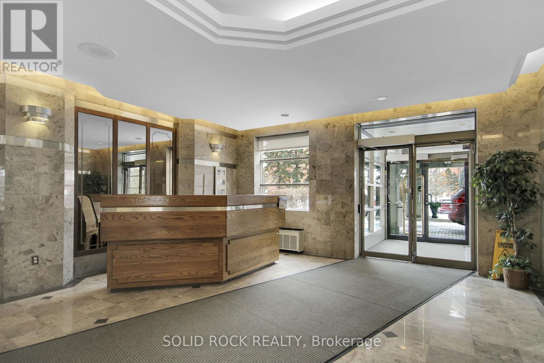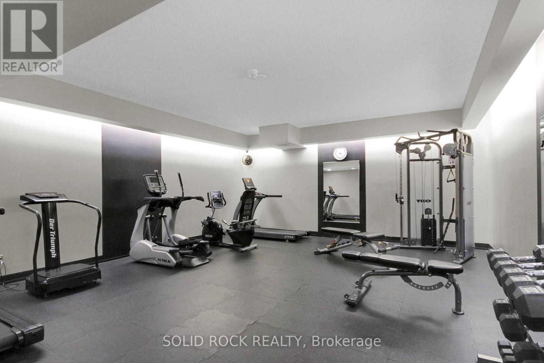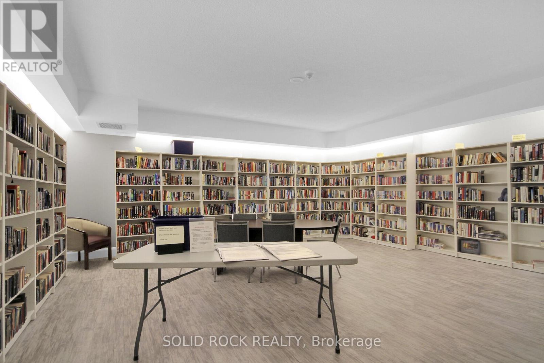404 - 2759 Carousel Crescent Ottawa, Ontario K1T 2N5

2 卧室
2 浴室
1000 - 1199 sqft
壁炉
中央空调
电加热器取暖
$324,000管理费,Water, Insurance
$707.41 每月
管理费,Water, Insurance
$707.41 每月This bright and spacious west-facing corner unit offers 2-Bedrooms + Solarium, 2 Bathrooms including a 3-piece ensuite in Primary Bedroom. This condo apartment features In-unit Laundry, assigned outdoor covered Parking and Storage Locker. Visitor parking in front of the building. The condo is located near South Key Shopping Centre, schools, parks, and transit station. The Atrium II has many amenities, including whirlpool & sauna, outdoor pool, squash courts, fitness room, workshop and a social room w/mini library. Flooring: wood, carpet and tiles. (id:44758)
房源概要
| MLS® Number | X11921396 |
| 房源类型 | 民宅 |
| 社区名字 | 2604 - Emerald Woods/Sawmill Creek |
| 附近的便利设施 | 公共交通, 公园 |
| 社区特征 | Pet Restrictions, 社区活动中心 |
| 特征 | In Suite Laundry |
| 总车位 | 1 |
| 结构 | Squash & Raquet Court |
详 情
| 浴室 | 2 |
| 地上卧房 | 2 |
| 总卧房 | 2 |
| Age | 31 To 50 Years |
| 公寓设施 | 健身房, 宴会厅, Sauna, Visitor Parking, Fireplace(s), Storage - Locker |
| 赠送家电包括 | Water Heater, 烘干机, Hood 电扇, 炉子, 洗衣机, 窗帘, 冰箱 |
| 地下室功能 | Apartment In Basement |
| 地下室类型 | N/a |
| 空调 | 中央空调 |
| 外墙 | 混凝土, 砖 |
| Fire Protection | Controlled Entry, Smoke Detectors |
| 壁炉 | 有 |
| Fireplace Total | 1 |
| Flooring Type | Parquet, Tile |
| 地基类型 | 混凝土浇筑 |
| 供暖方式 | 电 |
| 供暖类型 | Baseboard Heaters |
| 内部尺寸 | 1000 - 1199 Sqft |
| 类型 | 公寓 |
土地
| 英亩数 | 无 |
| 土地便利设施 | 公共交通, 公园 |
| 规划描述 | 住宅 |
房 间
| 楼 层 | 类 型 | 长 度 | 宽 度 | 面 积 |
|---|---|---|---|---|
| 一楼 | 主卧 | 4.45 m | 3.2 m | 4.45 m x 3.2 m |
| 一楼 | 第二卧房 | 3.84 m | 2.69 m | 3.84 m x 2.69 m |
| 一楼 | 餐厅 | 2.77 m | 3.38 m | 2.77 m x 3.38 m |
| 一楼 | 客厅 | 6 m | 3.51 m | 6 m x 3.51 m |
| 一楼 | 厨房 | 2.64 m | 3.3 m | 2.64 m x 3.3 m |
| 一楼 | Solarium | 2.97 m | 2.29 m | 2.97 m x 2.29 m |
| 一楼 | 浴室 | 2.74 m | 1.93 m | 2.74 m x 1.93 m |
| 一楼 | 浴室 | 2.33 m | 1.77 m | 2.33 m x 1.77 m |
| 一楼 | 洗衣房 | 0.76 m | 1.83 m | 0.76 m x 1.83 m |

