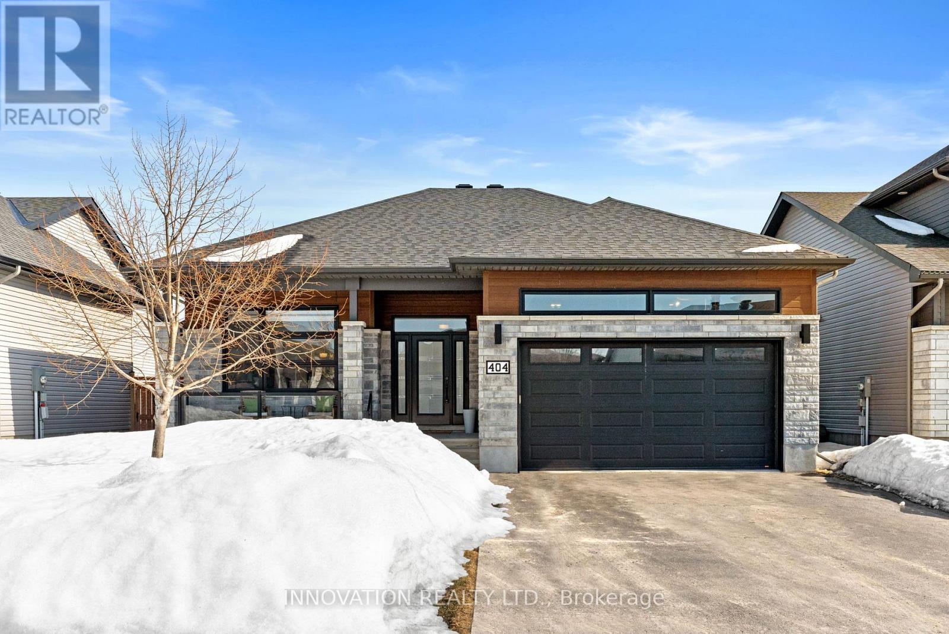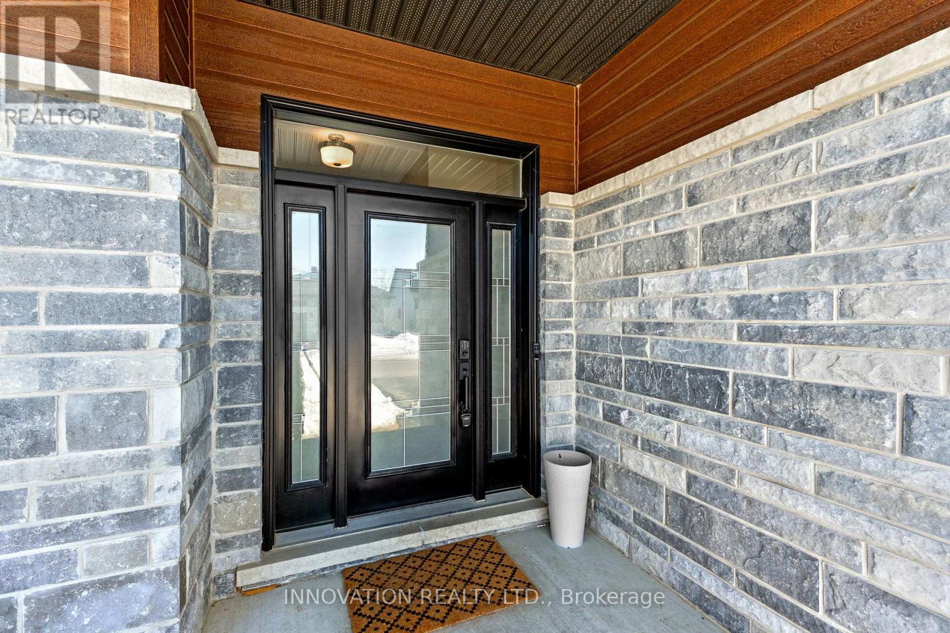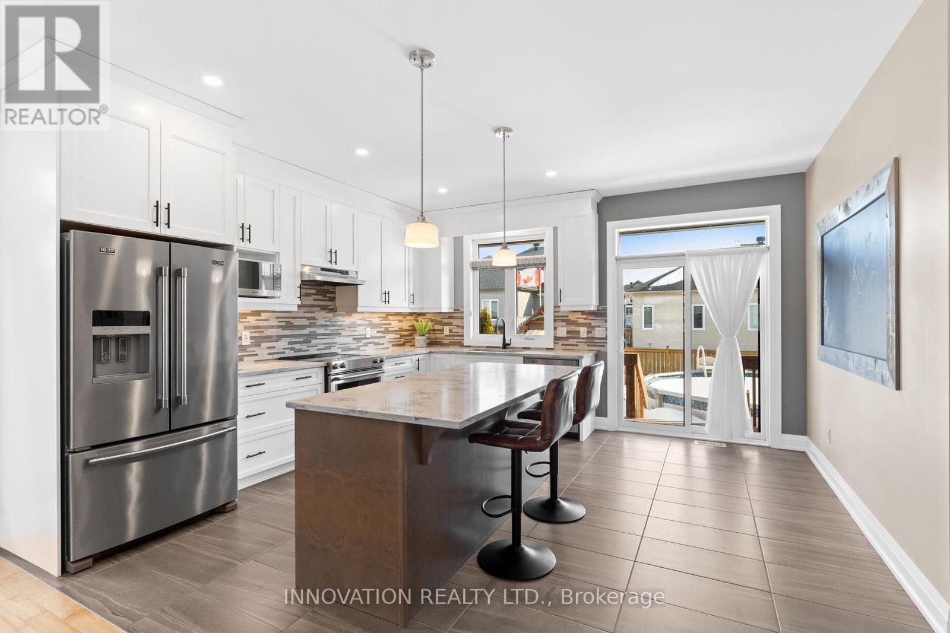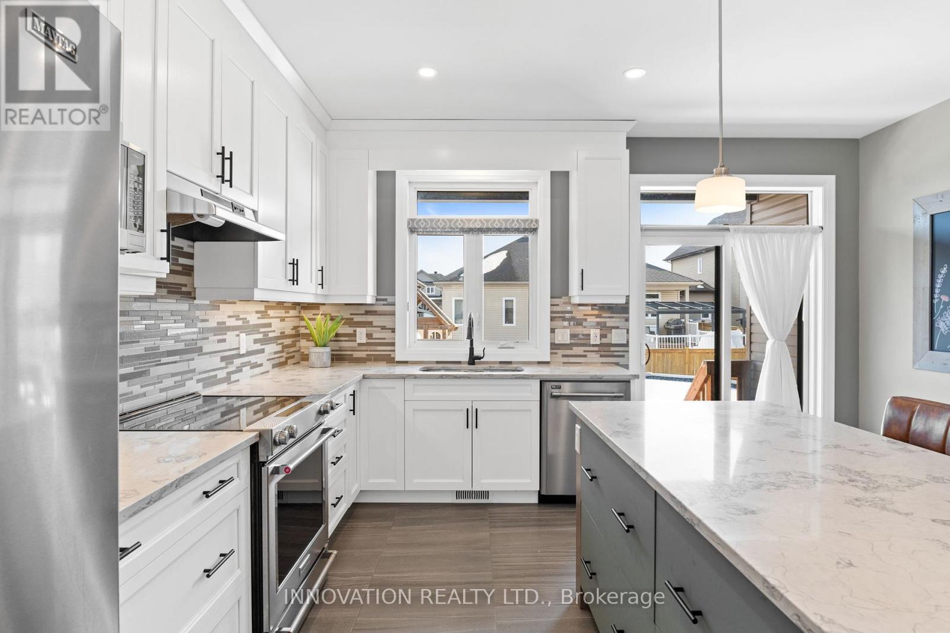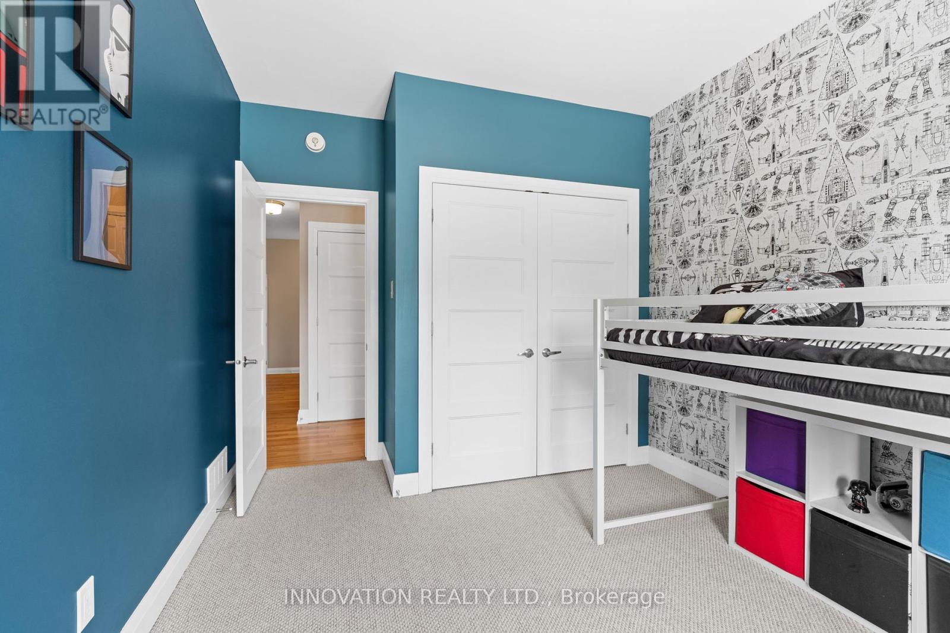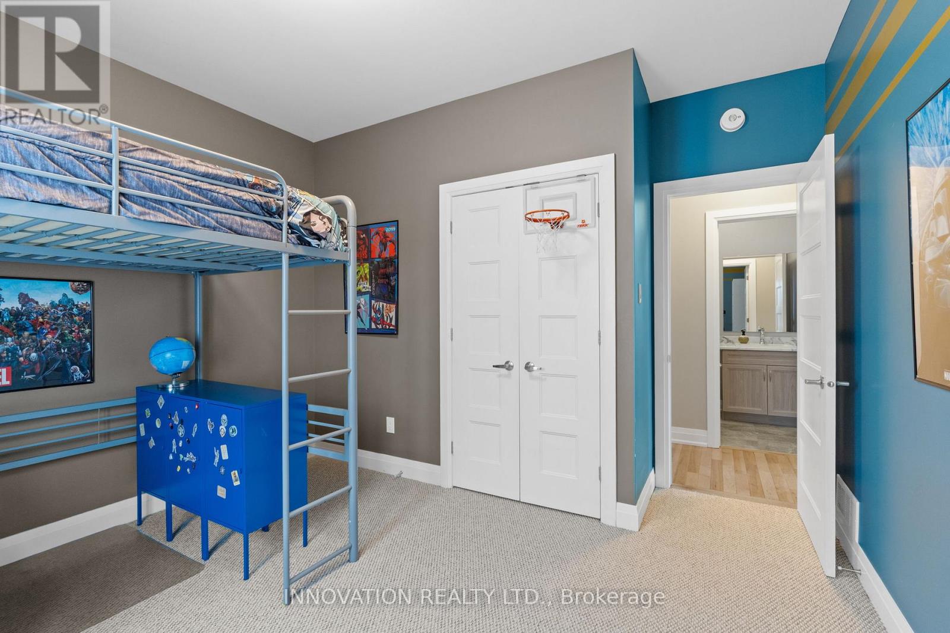4 卧室
3 浴室
平房
壁炉
Above Ground Pool
中央空调
风热取暖
Landscaped
$840,000
WOW! Presenting the immaculate Saca Homes Custom Built, "The Hummingbird II". This stunning 4-bedroom, 3-full bathroom bungalow is perfectly nestled on a serene street in Embrun. The open-concept, sun-filled main floor boasts cathedral ceilings, creating an airy and spacious atmosphere. The elegant living room showcases hardwood flooring and a breathtaking stone gas fireplace with custom built-ins. Beautiful separate dining room, great for entertaining. The chef-inspired kitchen is a culinary dream, featuring an abundance of ceiling-height cabinetry, quartz countertops, a breakfast island, and state-of-the-art stainless-steel appliances. The exquisite primary bedroom offers a luxurious retreat with a spa-like 5-piece ensuite, while the additional bedrooms are generously sized. Spectacular, fully renovated lower level features luxury vinyl flooring, adding extra living space with a den, recreation room, bedroom, bathroom with a stand-in shower, and a games room perfect for a fun game of pool with family and friends. The exterior is equally impressive, with patio door access to a large fenced-in yard. Relax or take a dip in the above-ground swimming pool. 2 car garage with inside entry + a newly installed electric car charger. This beautiful home truly has it all! The location is amazing, set across from a pond and close to schools, a future park, and shopping. Even more exciting for the community, a new Sportsplex is under development (approximately 10 minutes away), set to include swimming pools and other amenities, with an expected completion in 2026. Additionally, a new shopping district is also in the works. (id:44758)
房源概要
|
MLS® Number
|
X12033014 |
|
房源类型
|
民宅 |
|
社区名字
|
602 - Embrun |
|
特征
|
Lane |
|
总车位
|
6 |
|
泳池类型
|
Above Ground Pool |
详 情
|
浴室
|
3 |
|
地上卧房
|
3 |
|
地下卧室
|
1 |
|
总卧房
|
4 |
|
公寓设施
|
Fireplace(s) |
|
赠送家电包括
|
Garage Door Opener Remote(s), 烘干机, Hood 电扇, Play Structure, 炉子, 洗衣机, 窗帘, 冰箱 |
|
建筑风格
|
平房 |
|
地下室进展
|
已装修 |
|
地下室类型
|
全完工 |
|
施工种类
|
独立屋 |
|
空调
|
中央空调 |
|
外墙
|
石, 乙烯基壁板 |
|
壁炉
|
有 |
|
地基类型
|
混凝土浇筑 |
|
供暖方式
|
天然气 |
|
供暖类型
|
压力热风 |
|
储存空间
|
1 |
|
类型
|
独立屋 |
|
设备间
|
市政供水 |
车 位
土地
|
英亩数
|
无 |
|
Landscape Features
|
Landscaped |
|
污水道
|
Sanitary Sewer |
|
土地深度
|
109 Ft ,10 In |
|
土地宽度
|
49 Ft ,2 In |
|
不规则大小
|
49.21 X 109.91 Ft |
|
规划描述
|
R1a-h |
房 间
| 楼 层 |
类 型 |
长 度 |
宽 度 |
面 积 |
|
Lower Level |
娱乐,游戏房 |
11.79 m |
13.19 m |
11.79 m x 13.19 m |
|
Lower Level |
Bedroom 4 |
3.67 m |
2.82 m |
3.67 m x 2.82 m |
|
Lower Level |
浴室 |
2.28 m |
3.08 m |
2.28 m x 3.08 m |
|
Lower Level |
设备间 |
2.95 m |
7.76 m |
2.95 m x 7.76 m |
|
一楼 |
门厅 |
2.55 m |
2.75 m |
2.55 m x 2.75 m |
|
一楼 |
客厅 |
5.52 m |
4.74 m |
5.52 m x 4.74 m |
|
一楼 |
餐厅 |
4.45 m |
3.59 m |
4.45 m x 3.59 m |
|
一楼 |
厨房 |
4.45 m |
4.1 m |
4.45 m x 4.1 m |
|
一楼 |
主卧 |
2.98 m |
4.06 m |
2.98 m x 4.06 m |
|
一楼 |
浴室 |
3.74 m |
2.57 m |
3.74 m x 2.57 m |
|
一楼 |
第二卧房 |
2.98 m |
4.06 m |
2.98 m x 4.06 m |
|
一楼 |
第三卧房 |
3.74 m |
3.59 m |
3.74 m x 3.59 m |
|
一楼 |
浴室 |
1.53 m |
2.5 m |
1.53 m x 2.5 m |
|
一楼 |
洗衣房 |
1.57 m |
0.97 m |
1.57 m x 0.97 m |
https://www.realtor.ca/real-estate/28054708/404-bruges-street-russell-602-embrun


