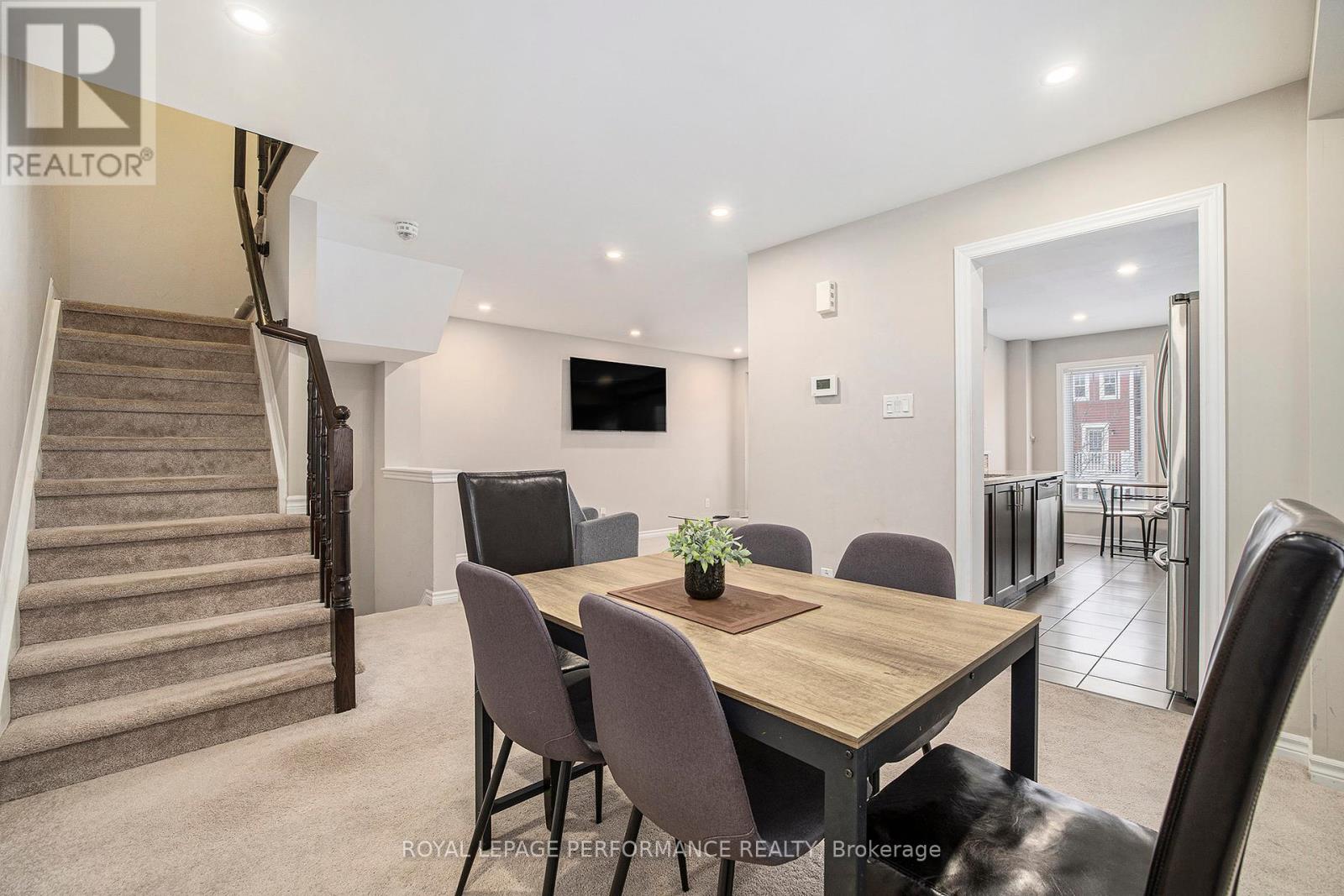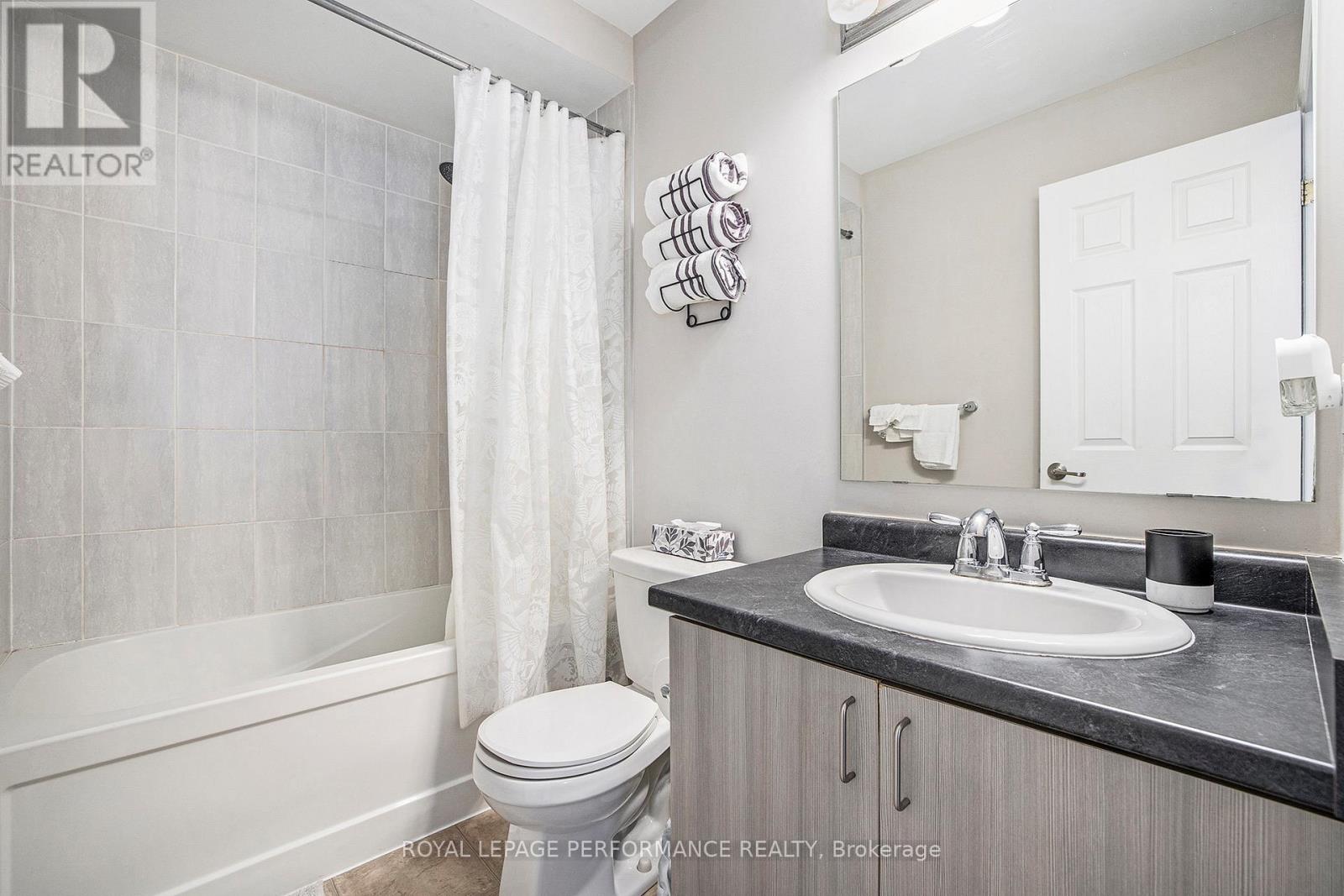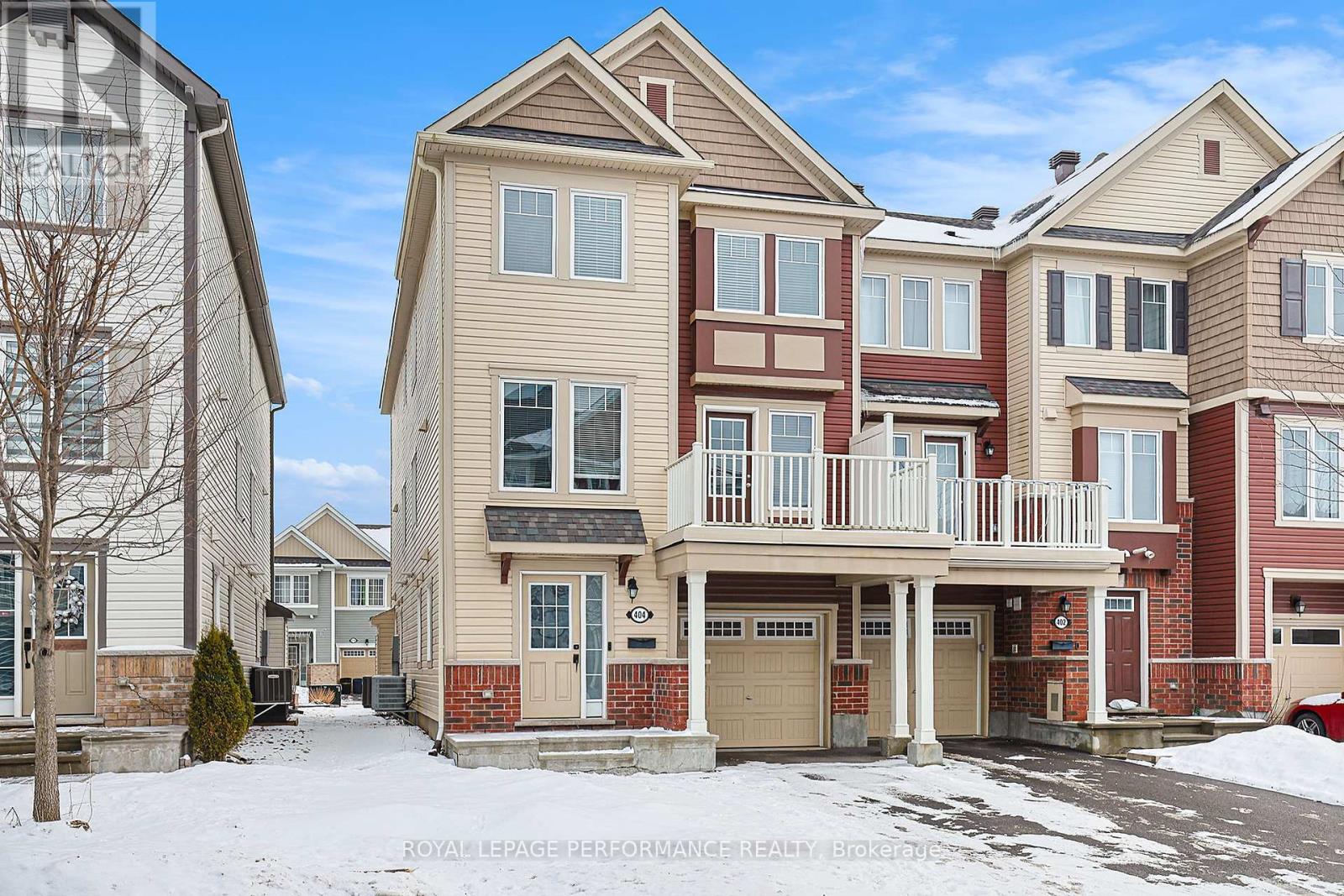3 卧室
3 浴室
1100 - 1500 sqft
中央空调
风热取暖
$574,900
Discover this Amazing & Expansive 1,473 sq. ft. END UNIT townhouse built in 2016 that perfectly combines space, style, and convenience. With 3 bedrooms, 3 baths, and a thoughtful layout, this home is designed to suit your lifestyle! The welcoming foyer on the main level provides access to the garage, a convenient 2-piece bathroom, and a functional laundry room. Enjoy the open-concept living space on the second level featuring pot lighting and a spacious living room with balcony access, perfect for relaxing. The dining area is filled with natural light, and the large stylish galley-style kitchen offers a sunny breakfast nook, stainless steel appliances, a mosaic tile backsplash, tile flooring, ample counter space, and a raised breakfast bar. The third level hosts 3 comfortable bedrooms, including a primary suite with a walk-in closet and a private 2-piece ensuite. Located within walking distance to Maplewood Park and close to all amenities, this incredible end unit townhome offers the perfect balance of tranquility and convenience. (id:44758)
房源概要
|
MLS® Number
|
X12032491 |
|
房源类型
|
民宅 |
|
社区名字
|
9010 - Kanata - Emerald Meadows/Trailwest |
|
附近的便利设施
|
公园 |
|
特征
|
Lane |
|
总车位
|
2 |
详 情
|
浴室
|
3 |
|
地上卧房
|
3 |
|
总卧房
|
3 |
|
Age
|
6 To 15 Years |
|
赠送家电包括
|
Garage Door Opener Remote(s), 洗碗机, 烘干机, 微波炉, 炉子, 洗衣机, 冰箱 |
|
施工种类
|
附加的 |
|
空调
|
中央空调 |
|
外墙
|
砖, 乙烯基壁板 |
|
地基类型
|
混凝土 |
|
客人卫生间(不包含洗浴)
|
2 |
|
供暖方式
|
天然气 |
|
供暖类型
|
压力热风 |
|
储存空间
|
3 |
|
内部尺寸
|
1100 - 1500 Sqft |
|
类型
|
联排别墅 |
|
设备间
|
市政供水 |
车 位
土地
|
英亩数
|
无 |
|
土地便利设施
|
公园 |
|
污水道
|
Sanitary Sewer |
|
土地深度
|
44 Ft ,3 In |
|
土地宽度
|
26 Ft ,4 In |
|
不规则大小
|
26.4 X 44.3 Ft |
|
规划描述
|
住宅 |
房 间
| 楼 层 |
类 型 |
长 度 |
宽 度 |
面 积 |
|
二楼 |
客厅 |
3.3 m |
7.05 m |
3.3 m x 7.05 m |
|
二楼 |
餐厅 |
2.85 m |
3.4 m |
2.85 m x 3.4 m |
|
二楼 |
厨房 |
2.85 m |
2.7 m |
2.85 m x 2.7 m |
|
二楼 |
Eating Area |
2.85 m |
2.18 m |
2.85 m x 2.18 m |
|
三楼 |
浴室 |
2.32 m |
1.52 m |
2.32 m x 1.52 m |
|
三楼 |
主卧 |
3.39 m |
3.63 m |
3.39 m x 3.63 m |
|
三楼 |
第二卧房 |
2.66 m |
3.71 m |
2.66 m x 3.71 m |
|
三楼 |
第三卧房 |
2.62 m |
2.7 m |
2.62 m x 2.7 m |
|
一楼 |
门厅 |
2.06 m |
4.23 m |
2.06 m x 4.23 m |
|
一楼 |
浴室 |
0.89 m |
2.16 m |
0.89 m x 2.16 m |
|
一楼 |
洗衣房 |
1.83 m |
2.36 m |
1.83 m x 2.36 m |
https://www.realtor.ca/real-estate/28053288/404-rosingdale-street-ottawa-9010-kanata-emerald-meadowstrailwest







































