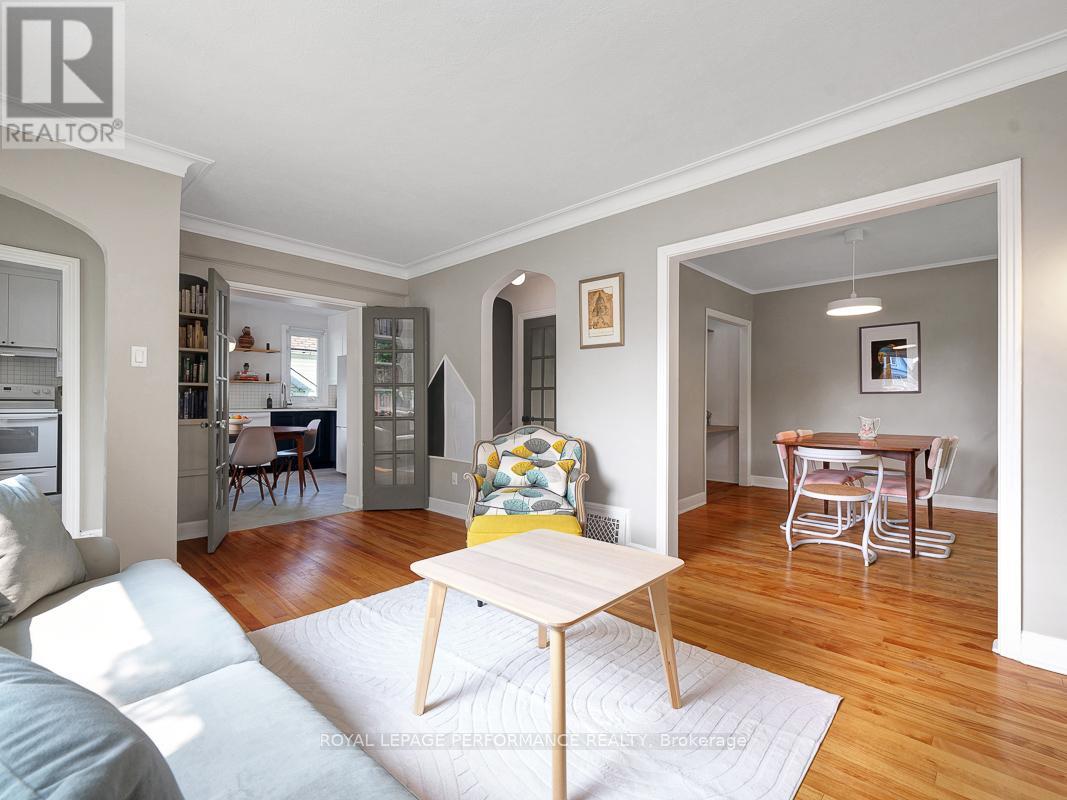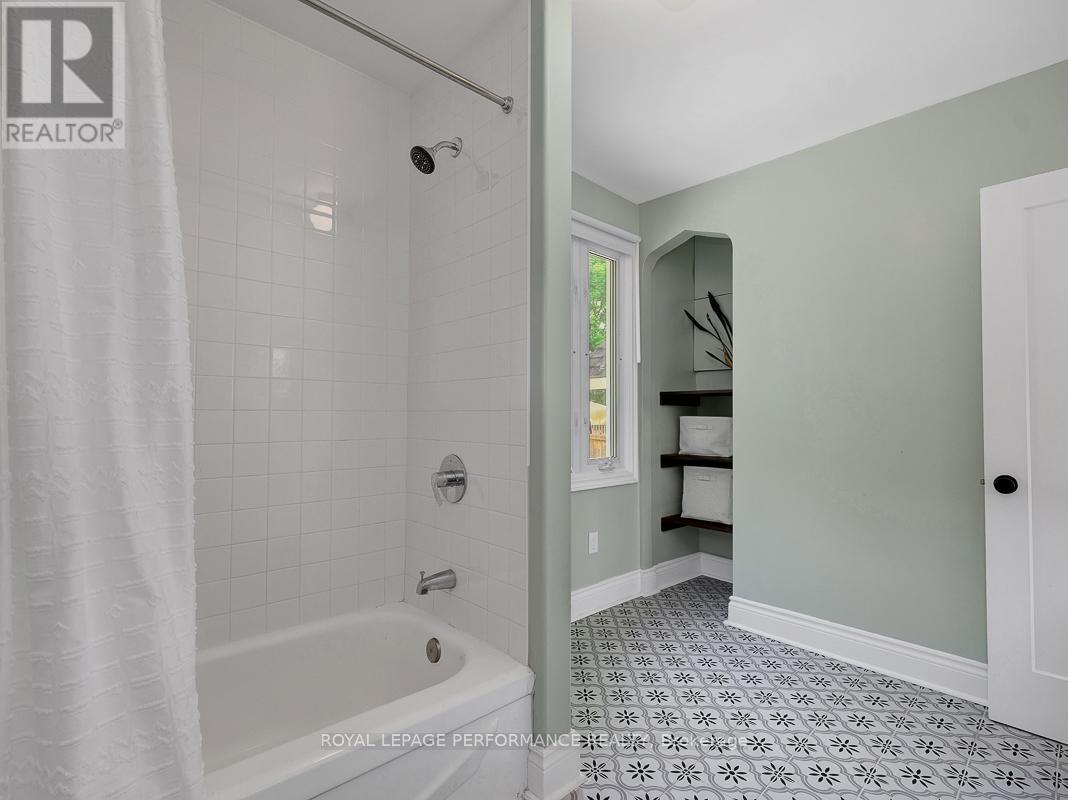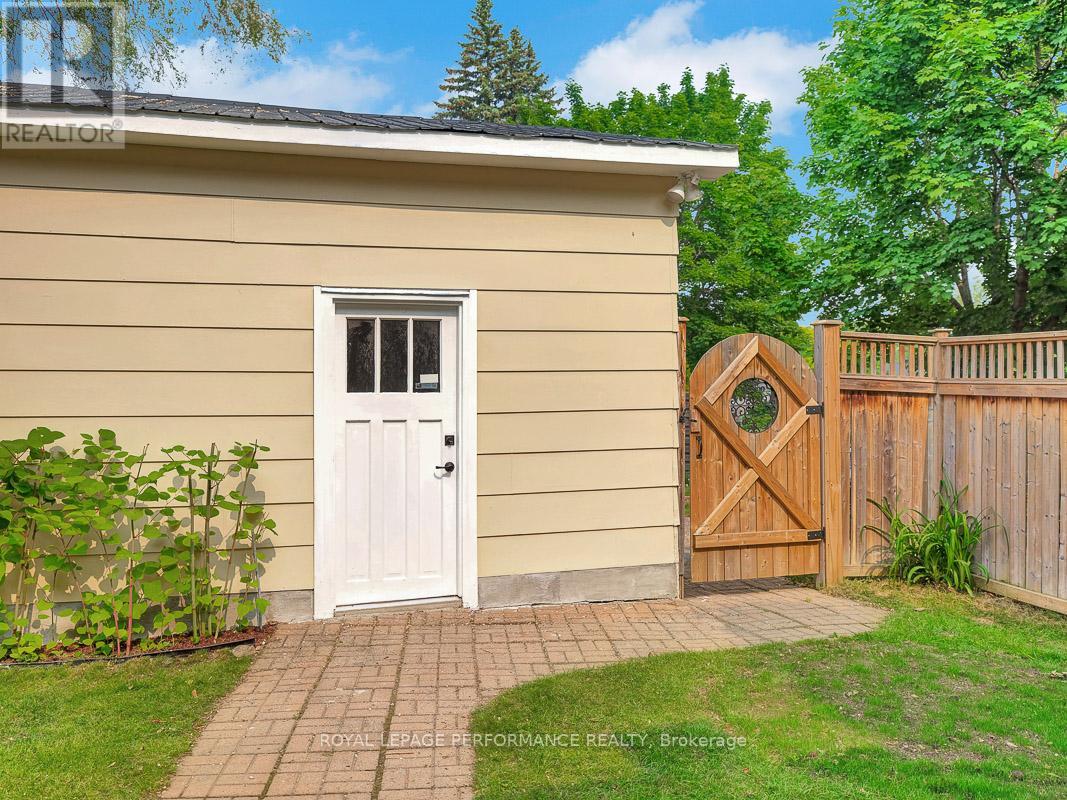3 卧室
2 浴室
1100 - 1500 sqft
中央空调
风热取暖
$769,000
An urban jewel! Ideally located on a private corner lot in the tight-knit community of Overbrook, this 2+1bed/2bath thoughtfully restored mid-century modern wartime home is the ideal fit for the trendy urbanite who wants an architecturally interesting and move-in ready home with a oversized 25ft x 21ft detached garage. Warm and inviting interlock walkway and front porch. Timeless and renovated two-tone eat-in kitchen with quartz countertops, ceramic backsplash and sleek hexagonal tile. Lovely french doors leads to sun soaked open-concept main living area with hardwood floors, cove mouldings, and perfect floor-plan to entertain friends and family. Oversized main floor bathroom with floating vanity, soaker tub, large linen closet, and stylish floor tile. Hardwood staircase leads to upper floor which features two well-proportioned bedrooms with extra deep closets. Fully-finished lower-level with secondary living space, third bedroom, versatile open-concept office which could easily be enclosed to become a 4th bedroom, and bonus 4-piece bathroom. Fully-fenced and private backyard with interlock patio and mature vegetation. If you're a hobbyists looking for a garage for all your toys, projects and pastimes, this 25ft x 21ft detached garage with 9ft ceilings is a rare-find in an urban community. Come find-out what all the fuss is all about in Overbrook with easy access to the 417, short commute to the downtown core, walking distance to the NCC Park and Rideau River, the community hub at the Rideau Sports Centre, and all of your retail and shopping needs within a few blocks. Pre-listing inspection on file. (id:44758)
房源概要
|
MLS® Number
|
X12210467 |
|
房源类型
|
民宅 |
|
社区名字
|
3404 - Vanier |
|
附近的便利设施
|
公共交通 |
|
社区特征
|
社区活动中心 |
|
设备类型
|
没有 |
|
特征
|
Flat Site, Sump Pump |
|
总车位
|
3 |
|
租赁设备类型
|
没有 |
详 情
|
浴室
|
2 |
|
地上卧房
|
2 |
|
地下卧室
|
1 |
|
总卧房
|
3 |
|
Age
|
51 To 99 Years |
|
赠送家电包括
|
Water Heater, Water Meter, 洗碗机, 烘干机, 炉子, 洗衣机, 窗帘, 冰箱 |
|
地下室进展
|
已装修 |
|
地下室类型
|
全完工 |
|
施工种类
|
独立屋 |
|
空调
|
中央空调 |
|
外墙
|
灰泥 |
|
Flooring Type
|
Hardwood, Tile |
|
地基类型
|
水泥 |
|
供暖方式
|
天然气 |
|
供暖类型
|
压力热风 |
|
储存空间
|
2 |
|
内部尺寸
|
1100 - 1500 Sqft |
|
类型
|
独立屋 |
|
设备间
|
市政供水 |
车 位
土地
|
英亩数
|
无 |
|
围栏类型
|
Fenced Yard |
|
土地便利设施
|
公共交通 |
|
污水道
|
Sanitary Sewer |
|
土地深度
|
87 Ft ,9 In |
|
土地宽度
|
44 Ft ,6 In |
|
不规则大小
|
44.5 X 87.8 Ft |
|
规划描述
|
R2l |
房 间
| 楼 层 |
类 型 |
长 度 |
宽 度 |
面 积 |
|
二楼 |
卧室 |
3.7 m |
3.66 m |
3.7 m x 3.66 m |
|
二楼 |
第二卧房 |
3.66 m |
3.11 m |
3.66 m x 3.11 m |
|
Lower Level |
设备间 |
5.06 m |
2.41 m |
5.06 m x 2.41 m |
|
Lower Level |
第三卧房 |
3.01 m |
2.99 m |
3.01 m x 2.99 m |
|
Lower Level |
娱乐,游戏房 |
5.12 m |
3.64 m |
5.12 m x 3.64 m |
|
Lower Level |
衣帽间 |
3 m |
2.99 m |
3 m x 2.99 m |
|
Lower Level |
浴室 |
1.79 m |
1.65 m |
1.79 m x 1.65 m |
|
一楼 |
厨房 |
4.57 m |
3.19 m |
4.57 m x 3.19 m |
|
一楼 |
客厅 |
5.47 m |
3.47 m |
5.47 m x 3.47 m |
|
一楼 |
餐厅 |
3.46 m |
2.99 m |
3.46 m x 2.99 m |
|
一楼 |
浴室 |
3.11 m |
2.4 m |
3.11 m x 2.4 m |
设备间
https://www.realtor.ca/real-estate/28446454/405-allen-boulevard-ottawa-3404-vanier






















































