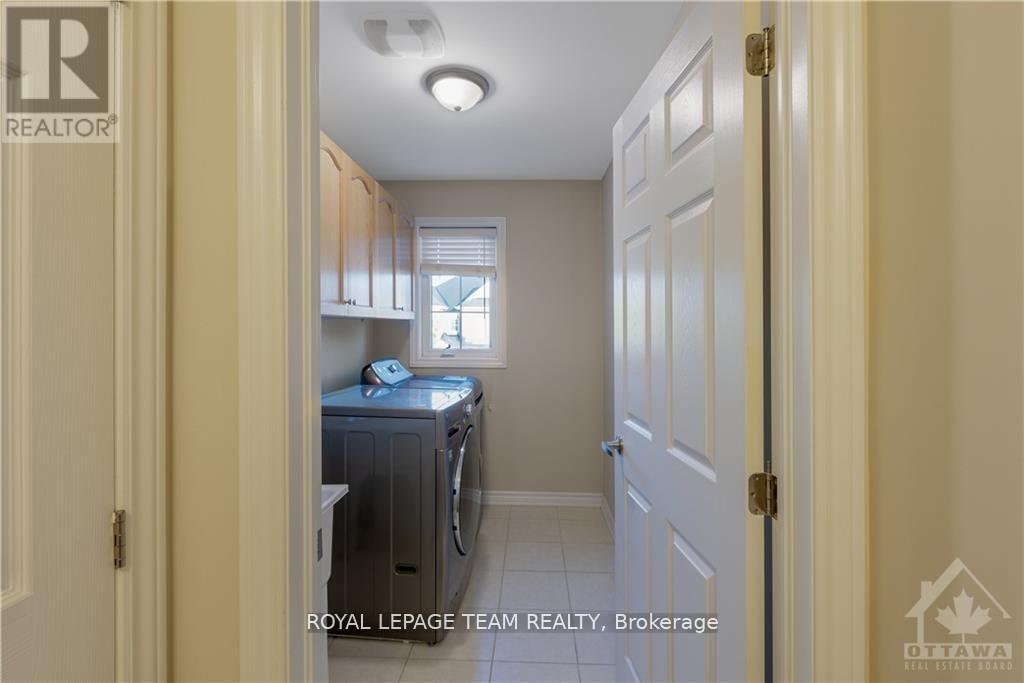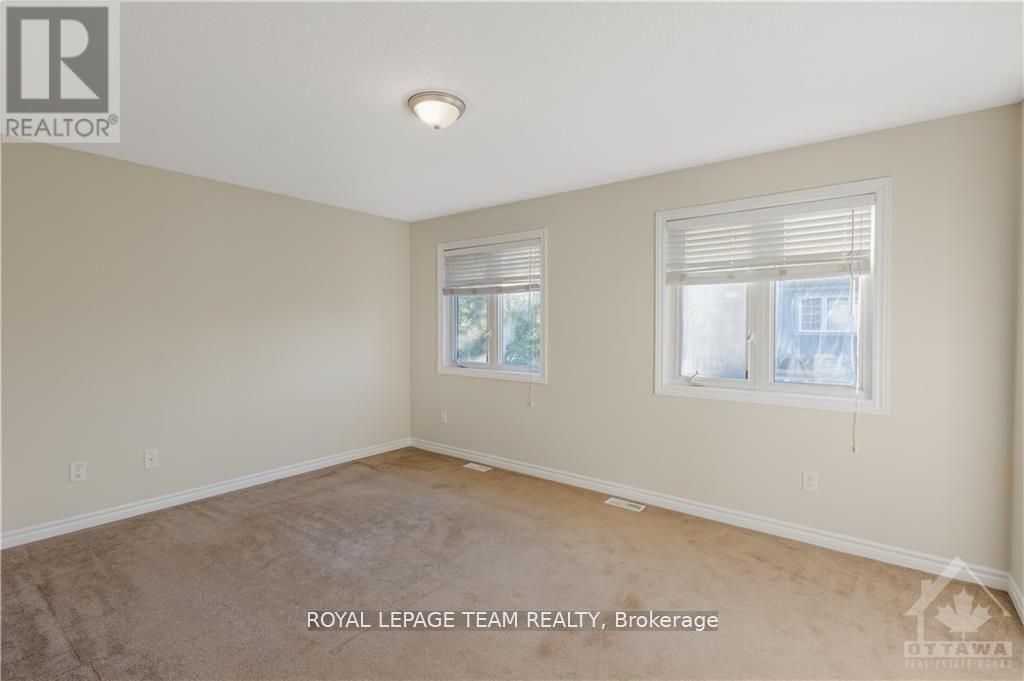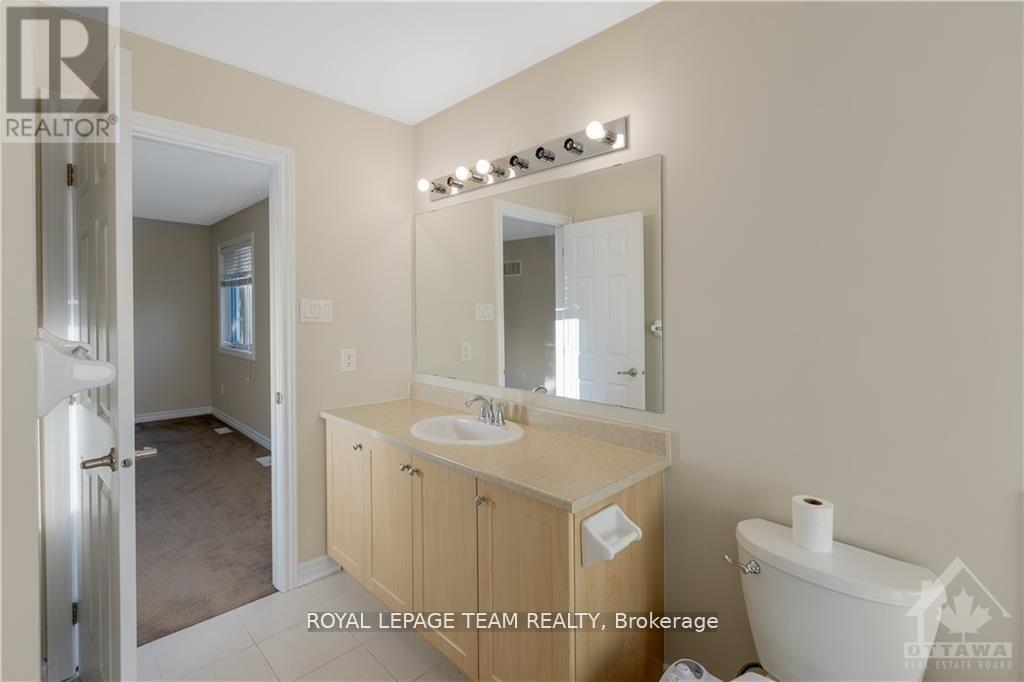3 卧室
3 浴室
壁炉
中央空调
风热取暖
$769,000
Flooring: Tile, Flooring: Hardwood, Step into this 3-bedroom + loft, 2.5-bathroom home in Fairwinds, designed for modern family living. The bright foyer with upgraded tile leads to an open-concept main floor featuring 9' ceilings, hardwood flooring, and a cozy family room with a gas fireplace. The kitchen boasts stainless steel appliances, quartz countertops, and a bright eating area that opens to a fenced backyard, ideal for gatherings. Upstairs, the versatile loft offers space for work or play, while the laundry room adds convenience. The primary bedroom features a 4-piece ensuite and a spacious walk-in closet, accompanied by two additional bedrooms perfect for family or guests. The unfinished basement has tall windows and a 3-piece rough-in for future customization. Freshly painted throughout, this home is within walking distance of parks, schools, shopping, and public transit. With a double garage and space for four more cars in the driveway, it blends urban convenience with suburban charm., Flooring: Carpet Wall To Wall (id:44758)
房源概要
|
MLS® Number
|
X11899935 |
|
房源类型
|
民宅 |
|
社区名字
|
8211 - Stittsville (North) |
|
附近的便利设施
|
公共交通 |
|
总车位
|
4 |
详 情
|
浴室
|
3 |
|
地上卧房
|
3 |
|
总卧房
|
3 |
|
公寓设施
|
Fireplace(s) |
|
赠送家电包括
|
洗碗机, 烘干机, 冰箱, 炉子, 洗衣机 |
|
地下室进展
|
已完成 |
|
地下室类型
|
Full (unfinished) |
|
施工种类
|
独立屋 |
|
空调
|
中央空调 |
|
外墙
|
砖 |
|
壁炉
|
有 |
|
地基类型
|
混凝土 |
|
客人卫生间(不包含洗浴)
|
1 |
|
供暖方式
|
天然气 |
|
供暖类型
|
压力热风 |
|
储存空间
|
2 |
|
类型
|
独立屋 |
|
设备间
|
市政供水 |
车 位
土地
|
英亩数
|
无 |
|
围栏类型
|
Fenced Yard |
|
土地便利设施
|
公共交通 |
|
污水道
|
Sanitary Sewer |
|
土地深度
|
81 Ft ,11 In |
|
土地宽度
|
36 Ft |
|
不规则大小
|
36.05 X 81.93 Ft ; None |
|
规划描述
|
住宅 |
房 间
| 楼 层 |
类 型 |
长 度 |
宽 度 |
面 积 |
|
二楼 |
浴室 |
1.63 m |
3.44 m |
1.63 m x 3.44 m |
|
二楼 |
洗衣房 |
2.54 m |
1.76 m |
2.54 m x 1.76 m |
|
二楼 |
浴室 |
4.23 m |
2.54 m |
4.23 m x 2.54 m |
|
二楼 |
主卧 |
4.56 m |
4.55 m |
4.56 m x 4.55 m |
|
二楼 |
卧室 |
3.35 m |
3.65 m |
3.35 m x 3.65 m |
|
二楼 |
卧室 |
3.31 m |
3.34 m |
3.31 m x 3.34 m |
|
二楼 |
Loft |
2.43 m |
1.56 m |
2.43 m x 1.56 m |
|
一楼 |
客厅 |
2.97 m |
3.95 m |
2.97 m x 3.95 m |
|
一楼 |
餐厅 |
3.2 m |
2.11 m |
3.2 m x 2.11 m |
|
一楼 |
厨房 |
3.47 m |
2.29 m |
3.47 m x 2.29 m |
|
一楼 |
家庭房 |
3.55 m |
4.12 m |
3.55 m x 4.12 m |
设备间
https://www.realtor.ca/real-estate/27752381/405-brigatine-avenue-ottawa-8211-stittsville-north































