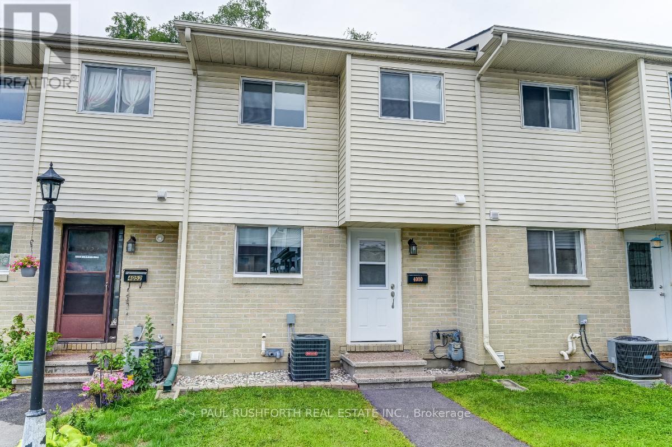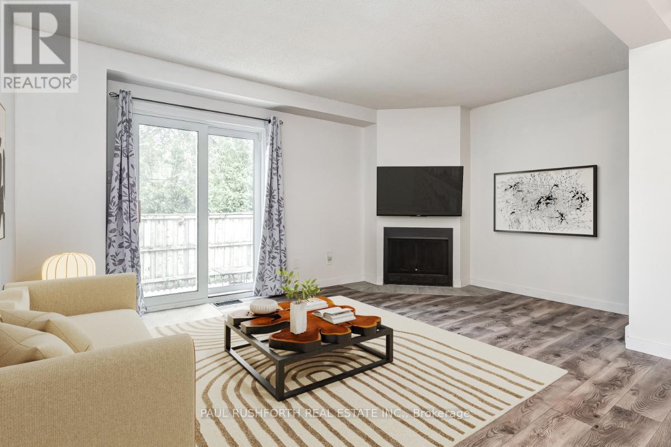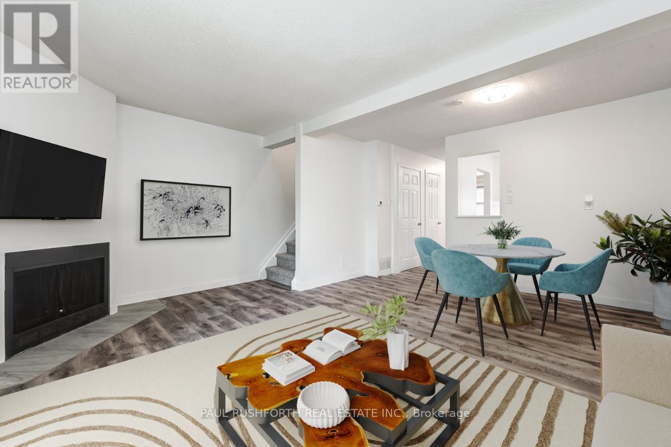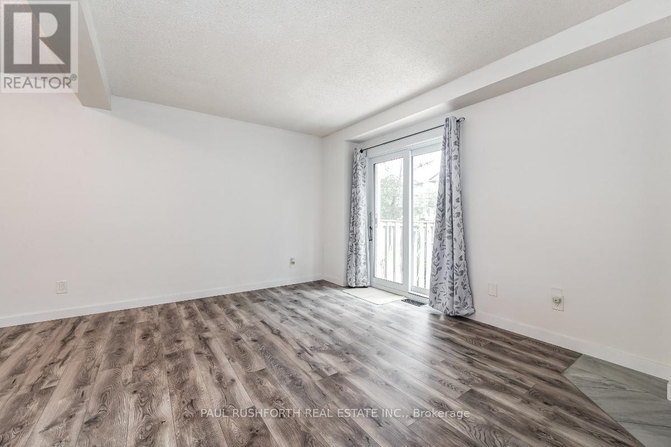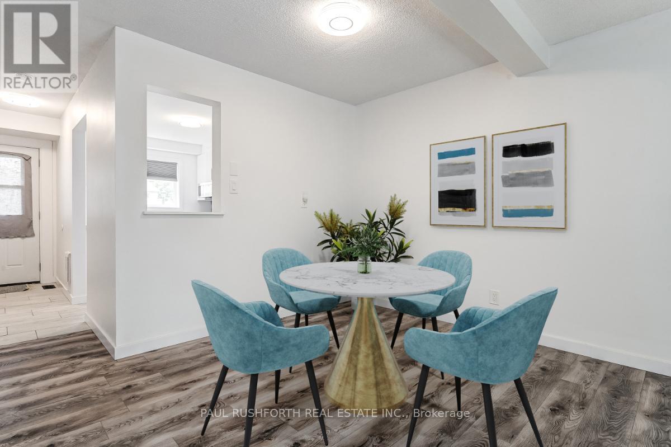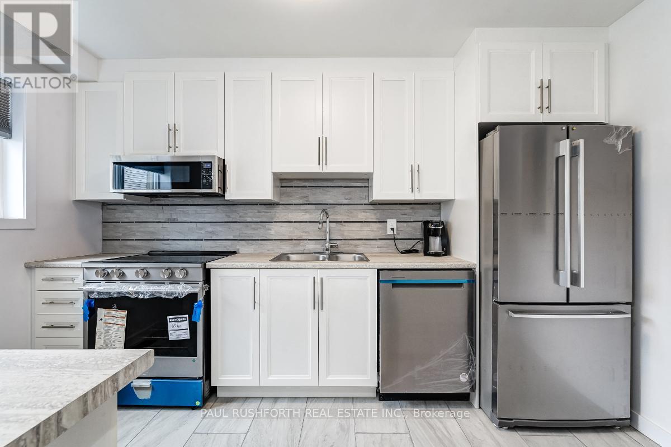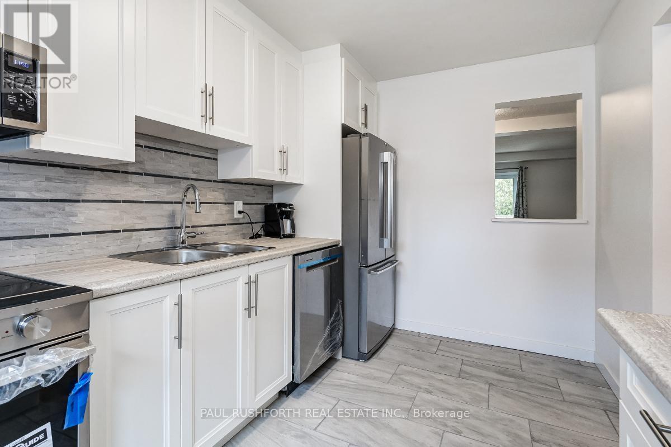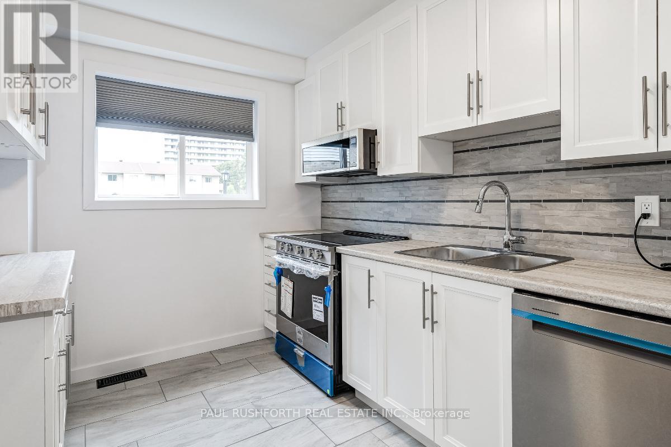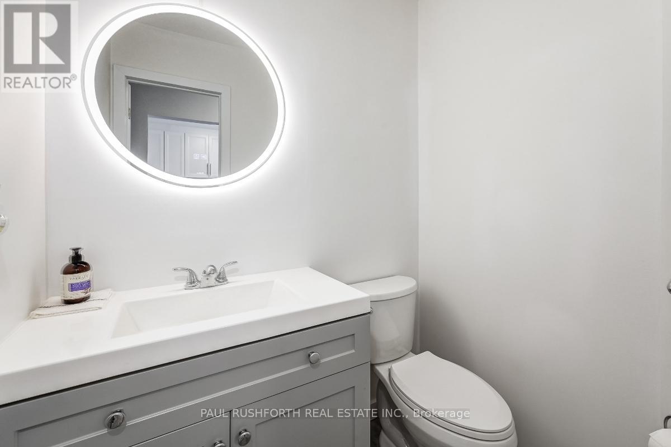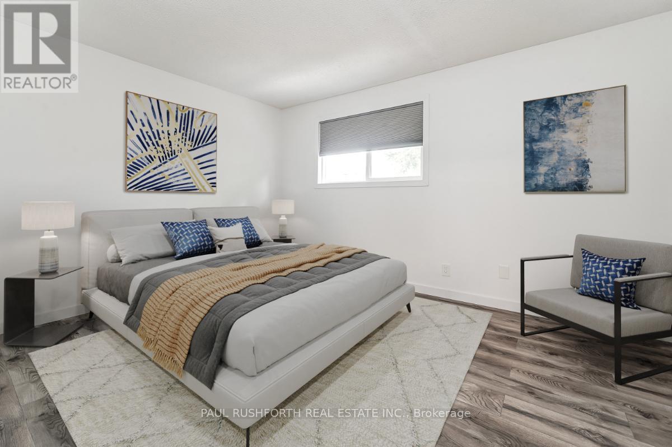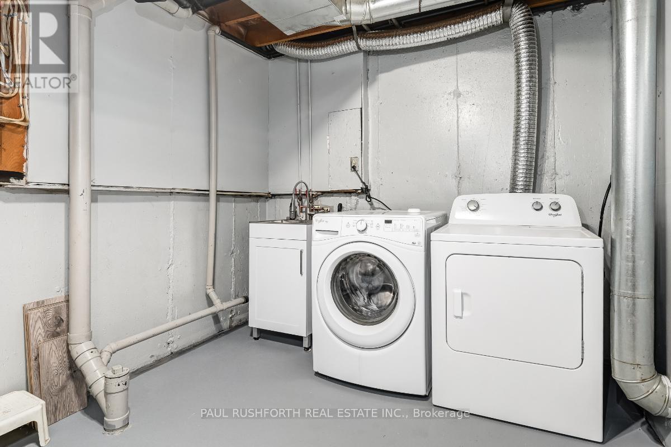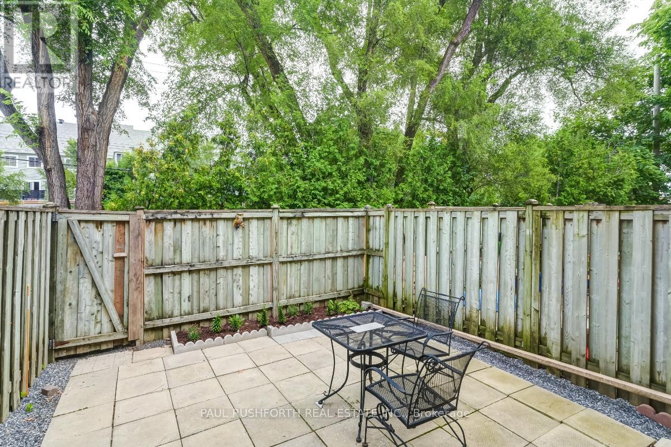3 卧室
2 浴室
900 - 999 sqft
壁炉
中央空调
风热取暖
$425,000
Spectacular 3-bedroom, 2 bathroom that has been renovated from top to bottom. This gem will impress from the moment you walk in. The kitchen is bright and contemporary with new stainless-steel appliances. The living and dining areas are spacious featuring a wood burning fireplace and access to private fenced backyard. The upstairs offers 3 good sized bedrooms with large windows and updated main bath. The finished basement provides that perfect flex space for gym, media room, family room or whatever you can dream up! Fantastic location close to many amenities, transit, 417 access and plenty of park as well as NCC green space. Some photos have been virtually staged. (id:44758)
房源概要
|
MLS® Number
|
X12165072 |
|
房源类型
|
民宅 |
|
社区名字
|
2201 - Cyrville |
|
社区特征
|
Pet Restrictions |
|
总车位
|
1 |
详 情
|
浴室
|
2 |
|
地上卧房
|
3 |
|
总卧房
|
3 |
|
公寓设施
|
Fireplace(s) |
|
赠送家电包括
|
Water Heater, 洗碗机, 烘干机, Hood 电扇, 微波炉, 炉子, 洗衣机, 冰箱 |
|
地下室进展
|
已装修 |
|
地下室类型
|
N/a (finished) |
|
空调
|
中央空调 |
|
外墙
|
砖, 乙烯基壁板 |
|
壁炉
|
有 |
|
客人卫生间(不包含洗浴)
|
1 |
|
供暖方式
|
天然气 |
|
供暖类型
|
压力热风 |
|
储存空间
|
2 |
|
内部尺寸
|
900 - 999 Sqft |
|
类型
|
联排别墅 |
车 位
土地
房 间
| 楼 层 |
类 型 |
长 度 |
宽 度 |
面 积 |
|
二楼 |
浴室 |
2.61 m |
3.58 m |
2.61 m x 3.58 m |
|
二楼 |
第二卧房 |
2.61 m |
3.58 m |
2.61 m x 3.58 m |
|
二楼 |
第三卧房 |
2.1 m |
3.3 m |
2.1 m x 3.3 m |
|
二楼 |
主卧 |
4.14 m |
3.17 m |
4.14 m x 3.17 m |
|
地下室 |
洗衣房 |
4.8 m |
2.97 m |
4.8 m x 2.97 m |
|
地下室 |
娱乐,游戏房 |
4.74 m |
6.27 m |
4.74 m x 6.27 m |
|
一楼 |
浴室 |
1.24 m |
1.67 m |
1.24 m x 1.67 m |
|
一楼 |
餐厅 |
3.75 m |
2.2 m |
3.75 m x 2.2 m |
|
一楼 |
厨房 |
2.41 m |
3.73 m |
2.41 m x 3.73 m |
|
一楼 |
客厅 |
4.82 m |
3.07 m |
4.82 m x 3.07 m |
https://www.realtor.ca/real-estate/28348913/4050-eady-court-w-ottawa-2201-cyrville


