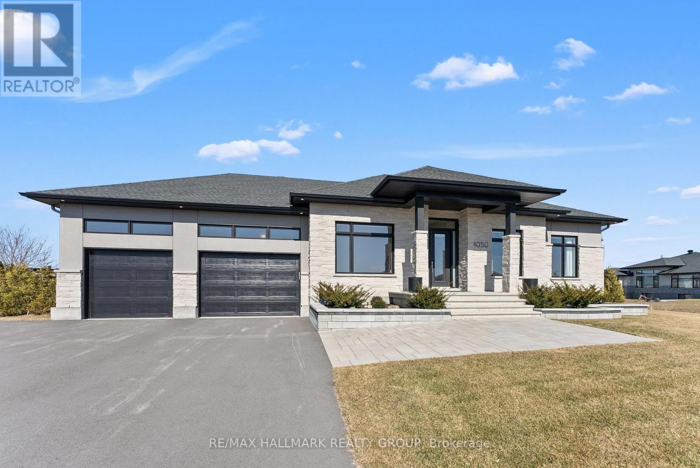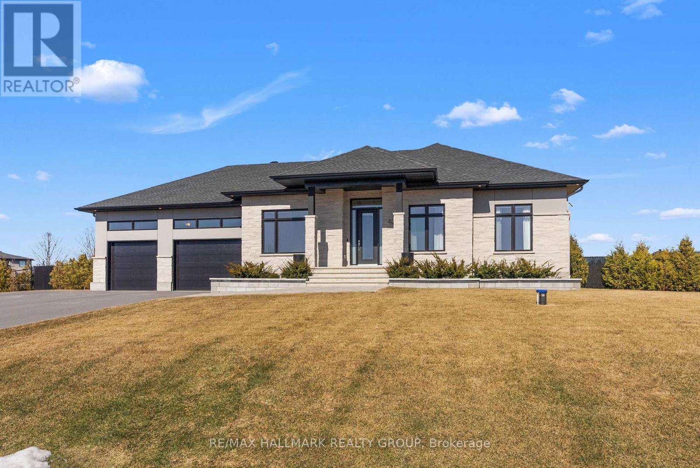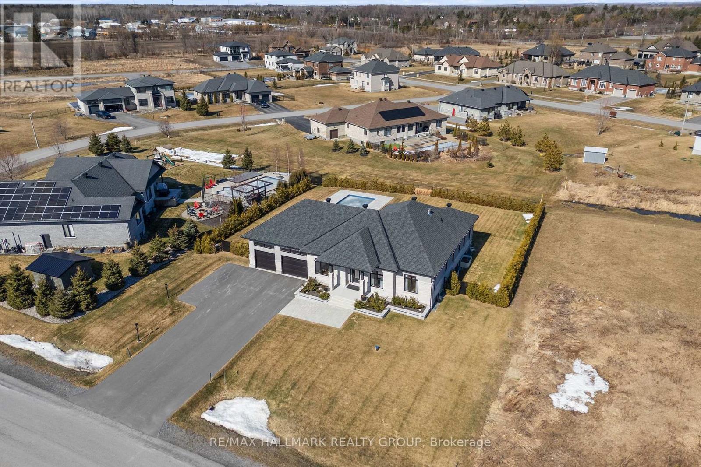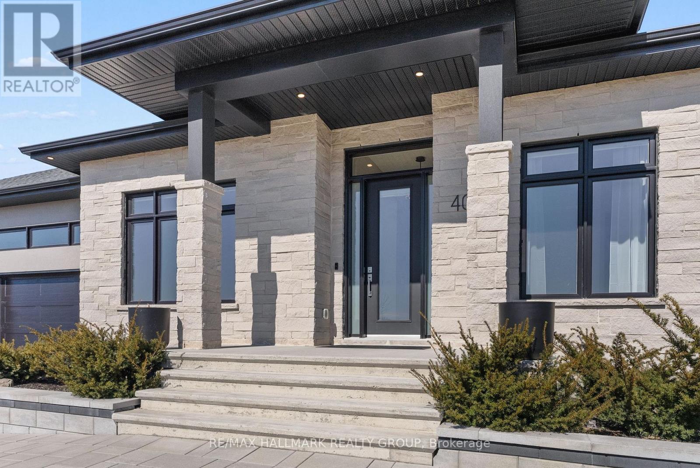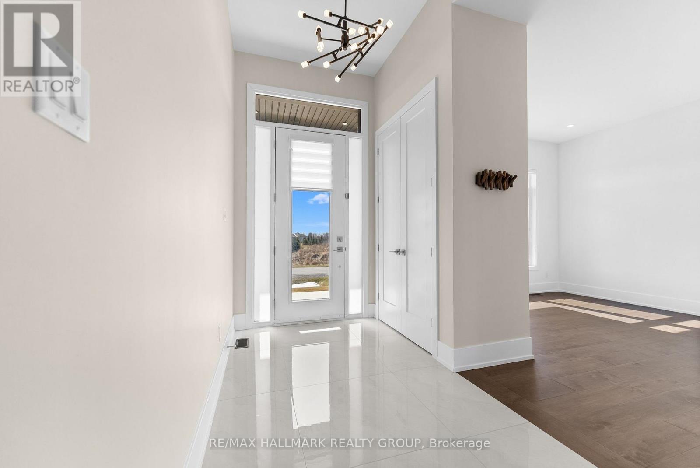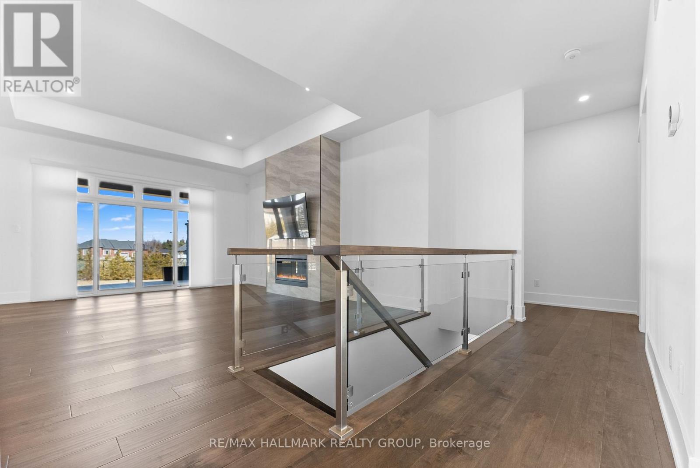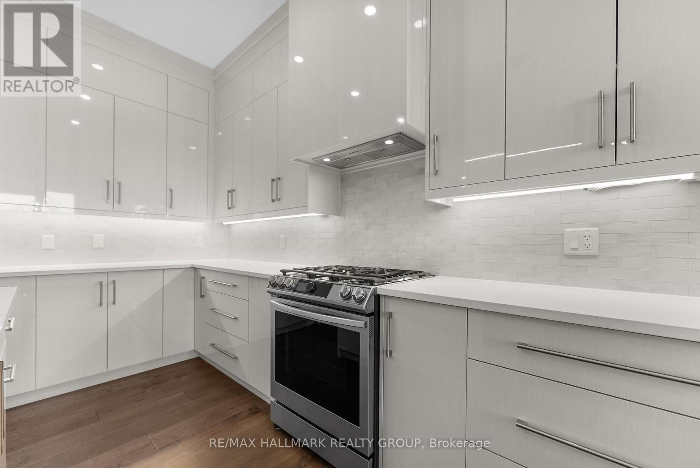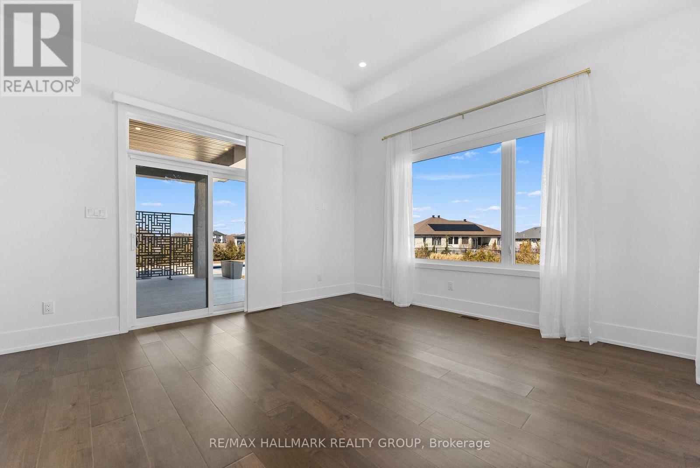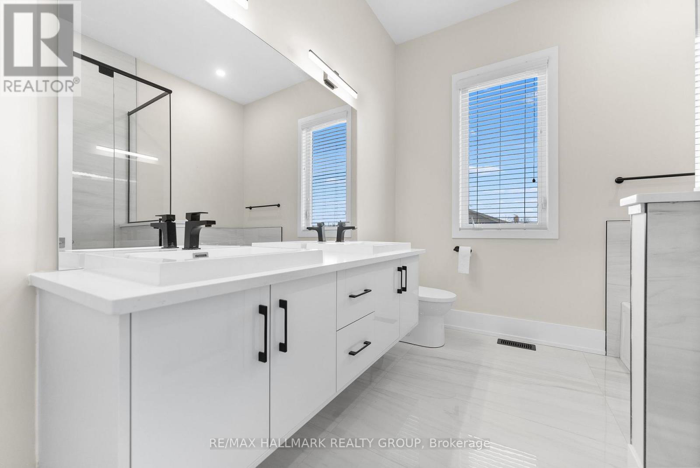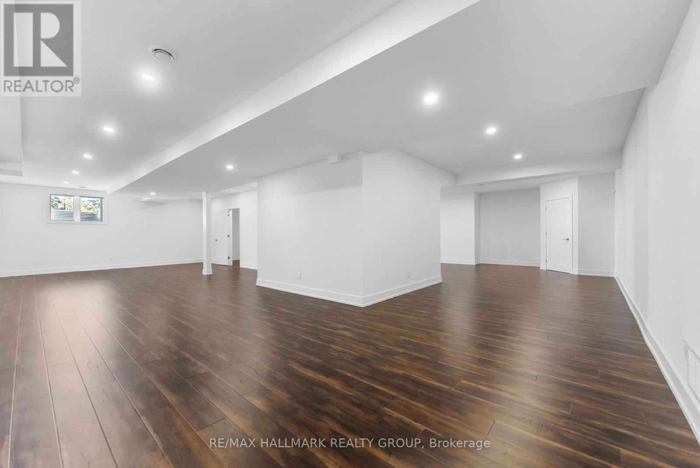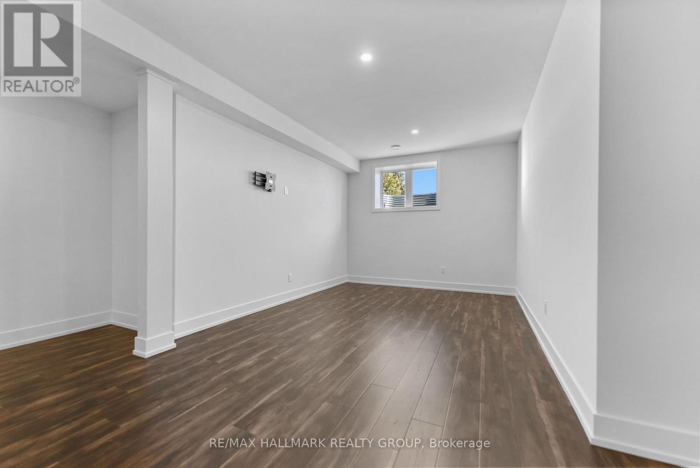4 卧室
4 浴室
1500 - 2000 sqft
平房
壁炉
Inground Pool
中央空调
风热取暖
Landscaped, Lawn Sprinkler
$1,595,000
Nestled in the prestigious Quinn Farm community, this remarkable custom-built bungalow is a true masterpiece of luxurious living. As you approach 4050 Perennial Way, you are greeted by an eye-catching façade and an expansive triple garage, designed for both functionality and beauty. The garage is equipped with side mount door openers and a convenient drive-through door at the rear, ensuring ease of access.Step inside through the grand entrance, where soaring ceilings and an abundance of extensive windows create a warm and inviting atmosphere filled with natural light. The expansive living area flows seamlessly into a gourmet kitchen, perfect for culinary enthusiasts and entertaining guests.The kitchen is a chef's dream, featuring sleek countertops,high-end appliances, and generous cabinetry,combining functionality with elegance.This exceptional home boasts four generously-sized bedrooms and four luxurious bathrooms.The primary suite serves as your personal sanctuary, featuring patio doors that lead directly into a beautifully landscaped backyard oasis.This serene retreat is perfect for unwinding after a long day. The primary suite also includes a spacious walk-in closet and a lavish 5-piece ensuite, designed for relaxation and comfort.Adding to the appeal of the main floor is a versatile office/den space, easily adaptable to meet your needs whether as a home office, playroom, or additional family room.The finished basement enhances the homes versatility featuring featuring a generous fourth bedroom, an additional family room adorned with large windows,and another full bathroom for convenience.The expansive recreation room is perfect for entertaining, while ample storage ensures you have space for all your essentials.As you step outside, you discover your private paradise, complete with a stunning salted, heated inground pool, framed by elegant patio stones.The fully fenced backyard offers an extensive amount of space with no neighbors behind,ensuring utmost privacy (id:44758)
房源概要
|
MLS® Number
|
X12047817 |
|
房源类型
|
民宅 |
|
社区名字
|
1601 - Greely |
|
附近的便利设施
|
公园 |
|
设备类型
|
没有 |
|
特征
|
Flat Site |
|
总车位
|
12 |
|
Pool Features
|
Salt Water Pool |
|
泳池类型
|
Inground Pool |
|
租赁设备类型
|
没有 |
|
结构
|
Patio(s) |
详 情
|
浴室
|
4 |
|
地上卧房
|
3 |
|
地下卧室
|
1 |
|
总卧房
|
4 |
|
公寓设施
|
Fireplace(s) |
|
赠送家电包括
|
Garage Door Opener Remote(s), Central Vacuum, Water Heater, 洗碗机, 烘干机, Garage Door Opener, Hood 电扇, 微波炉, 炉子, 洗衣机, 窗帘, 冰箱 |
|
建筑风格
|
平房 |
|
地下室进展
|
已装修 |
|
地下室类型
|
全完工 |
|
施工种类
|
独立屋 |
|
空调
|
中央空调 |
|
外墙
|
石 |
|
壁炉
|
有 |
|
Fireplace Total
|
1 |
|
地基类型
|
混凝土浇筑 |
|
客人卫生间(不包含洗浴)
|
1 |
|
供暖方式
|
天然气 |
|
供暖类型
|
压力热风 |
|
储存空间
|
1 |
|
内部尺寸
|
1500 - 2000 Sqft |
|
类型
|
独立屋 |
|
设备间
|
Drilled Well |
车 位
土地
|
英亩数
|
无 |
|
围栏类型
|
Fully Fenced, Fenced Yard |
|
土地便利设施
|
公园 |
|
Landscape Features
|
Landscaped, Lawn Sprinkler |
|
污水道
|
Septic System |
|
土地深度
|
205 Ft ,3 In |
|
土地宽度
|
128 Ft |
|
不规则大小
|
128 X 205.3 Ft |
|
规划描述
|
住宅 |
房 间
| 楼 层 |
类 型 |
长 度 |
宽 度 |
面 积 |
|
Lower Level |
娱乐,游戏房 |
12.51 m |
3.4 m |
12.51 m x 3.4 m |
|
Lower Level |
Bedroom 4 |
3.97 m |
3.35 m |
3.97 m x 3.35 m |
|
Lower Level |
Office |
3.39 m |
1.86 m |
3.39 m x 1.86 m |
|
Lower Level |
家庭房 |
12.5 m |
3.35 m |
12.5 m x 3.35 m |
|
一楼 |
客厅 |
7.01 m |
3.99 m |
7.01 m x 3.99 m |
|
一楼 |
餐厅 |
4.27 m |
3.67 m |
4.27 m x 3.67 m |
|
一楼 |
厨房 |
4.27 m |
3.66 m |
4.27 m x 3.66 m |
|
一楼 |
家庭房 |
4.28 m |
3.66 m |
4.28 m x 3.66 m |
|
一楼 |
Mud Room |
3.37 m |
2.78 m |
3.37 m x 2.78 m |
|
一楼 |
洗衣房 |
2.1 m |
1.85 m |
2.1 m x 1.85 m |
|
一楼 |
主卧 |
4.28 m |
3.99 m |
4.28 m x 3.99 m |
|
一楼 |
第二卧房 |
3.38 m |
3.06 m |
3.38 m x 3.06 m |
|
一楼 |
第三卧房 |
3.67 m |
2.78 m |
3.67 m x 2.78 m |
设备间
https://www.realtor.ca/real-estate/28088171/4050-perennial-way-ottawa-1601-greely


