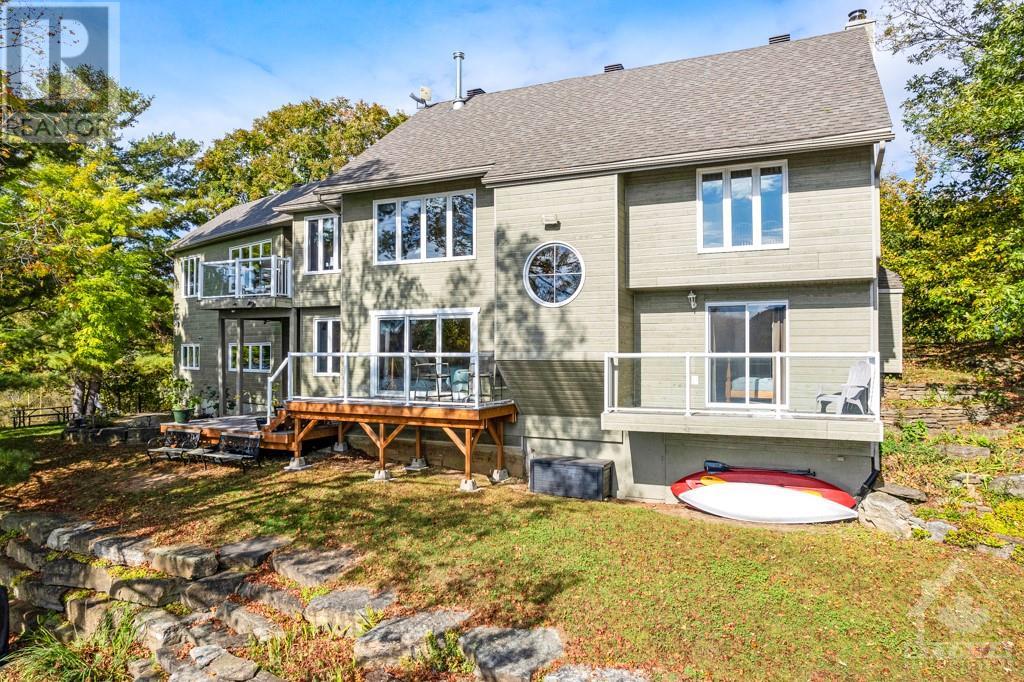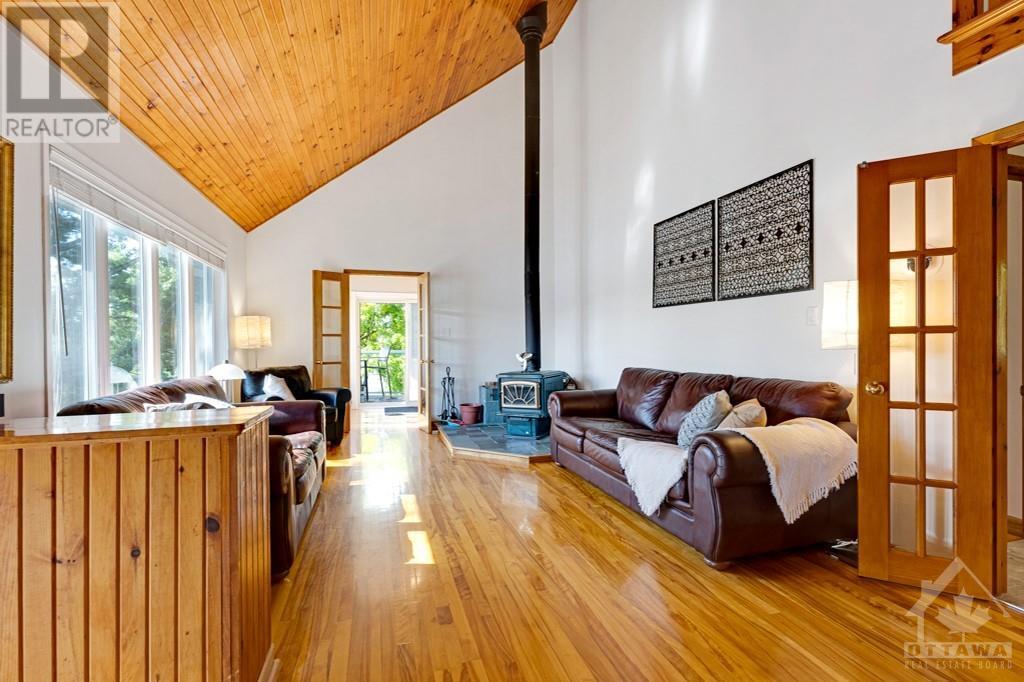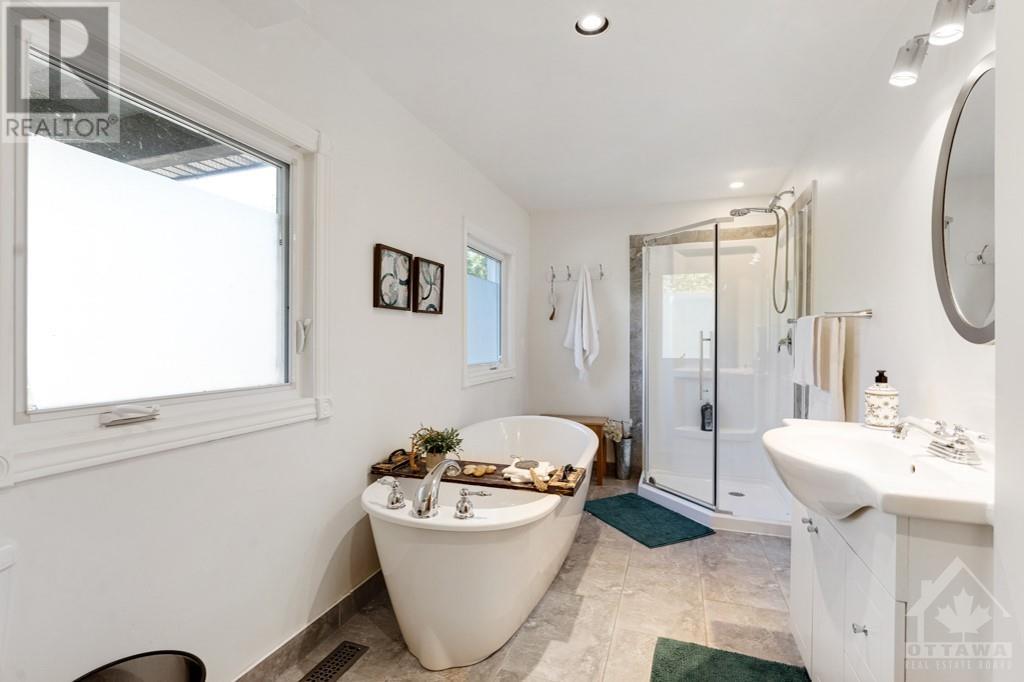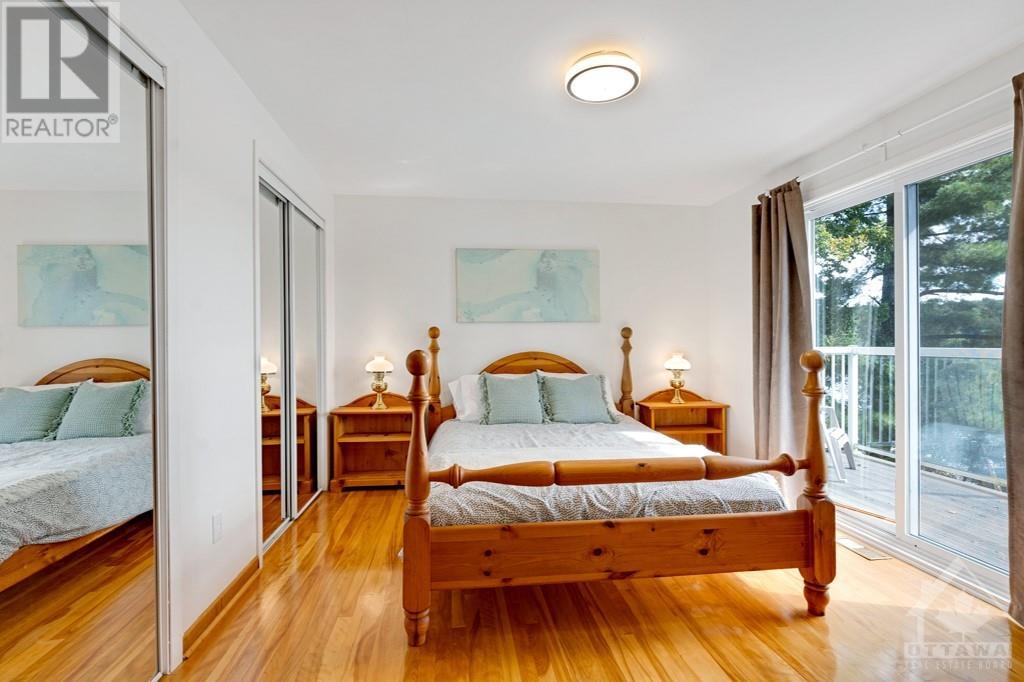4055 Hanley Lane Perth, Ontario K7H 3C5

$1,198,900管理费,Other, See Remarks, Parcel of Tied Land
$300 Yearly
管理费,Other, See Remarks, Parcel of Tied Land
$300 YearlyOn the shores of desirable Long Lake, gracious home with 7 treed acres including 763' waterfront. The 4bed, 3 full bath home offers generous flex spaces for family living and entertaining. Great Room, dining room and familyroom with panoramic west & south lake views. Stone fireplace woodstove insert & circulation fan. Soaring 18' ceiling, hardwood floors and patio doors to covered deck overlooking lake. Sitting nook for quiet times. Contemporary white bright kitchen and dinette have east views of the lake. Main floor bedroom, spa 4-pc bathroom with soaker tub and laundry station. Upstairs, large loft overlooking lake plus bedroom and 3-pc bathroom. Above ground, lower level has office-den, wine storage, new 2021 3-pc bathroom & two bedrooms facing lake, one bedroom has double closet plus patio doors to new tiered deck. Workshop in big insulated attached double garage. Dock, 8' deep at end. CanExcel siding. Roof fiberglass 40yr shingles 2018. Private road, fees $300/yr. 20 mins Perth (id:44758)
房源概要
| MLS® Number | 1413463 |
| 房源类型 | 民宅 |
| 临近地区 | Long Lake |
| 附近的便利设施 | 近高尔夫球场 |
| Communication Type | Internet Access |
| 特征 | Acreage, 绿树成荫, 阳台, 自动车库门 |
| 总车位 | 8 |
| 结构 | Deck |
| 湖景类型 | Waterfront On Lake |
详 情
| 浴室 | 3 |
| 地上卧房 | 4 |
| 总卧房 | 4 |
| 赠送家电包括 | 冰箱, 烤箱 - Built-in, Cooktop, 洗碗机, 烘干机, 洗衣机, Wine Fridge, 报警系统 |
| 地下室进展 | 已装修 |
| 地下室类型 | 全完工 |
| 施工日期 | 1985 |
| 施工种类 | 独立屋 |
| 空调 | Central Air Conditioning, 换气机 |
| 外墙 | Siding |
| 壁炉 | 有 |
| Fireplace Total | 1 |
| Flooring Type | Mixed Flooring, Hardwood, Ceramic |
| 地基类型 | 混凝土浇筑 |
| 供暖方式 | Propane, 木头 |
| 供暖类型 | Forced Air, Other |
| 储存空间 | 2 |
| 类型 | 独立屋 |
| 设备间 | Drilled Well |
车 位
| 附加车库 | |
| 入内式车位 | |
| Oversize | |
| Gravel |
土地
| 英亩数 | 有 |
| 土地便利设施 | 近高尔夫球场 |
| Landscape Features | Landscaped |
| 污水道 | Septic System |
| 不规则大小 | 7.44 |
| Size Total | 7.44 Ac |
| 规划描述 | Res Ls & Ep |
房 间
| 楼 层 | 类 型 | 长 度 | 宽 度 | 面 积 |
|---|---|---|---|---|
| 二楼 | Loft | 14'6" x 13'7" | ||
| 二楼 | 卧室 | 15'4" x 9'4" | ||
| 二楼 | 三件套卫生间 | 10'11" x 4'11" | ||
| Lower Level | 衣帽间 | 13'0" x 8'0" | ||
| Lower Level | 卧室 | 15'5" x 12'10" | ||
| Lower Level | 卧室 | 12'9" x 10'11" | ||
| Lower Level | 三件套卫生间 | 8'5" x 6'4" | ||
| Lower Level | 设备间 | 12'11" x 8'0" | ||
| Lower Level | 门厅 | 20'6" x 6'0" | ||
| 一楼 | 门厅 | 7'7" x 7'5" | ||
| 一楼 | 大型活动室 | 25'3" x 25'0" | ||
| 一楼 | 餐厅 | 15'5" x 9'4" | ||
| 一楼 | 起居室 | 9'4" x 9'0" | ||
| 一楼 | 厨房 | 13'7" x 10'2" | ||
| 一楼 | Eating Area | 13'7" x 8'0" | ||
| 一楼 | 家庭房 | 22'10" x 18'0" | ||
| 一楼 | 卧室 | 14'11" x 9'4" | ||
| 一楼 | 四件套浴室 | 13'4" x 6'4" |
https://www.realtor.ca/real-estate/27520965/4055-hanley-lane-perth-long-lake

































