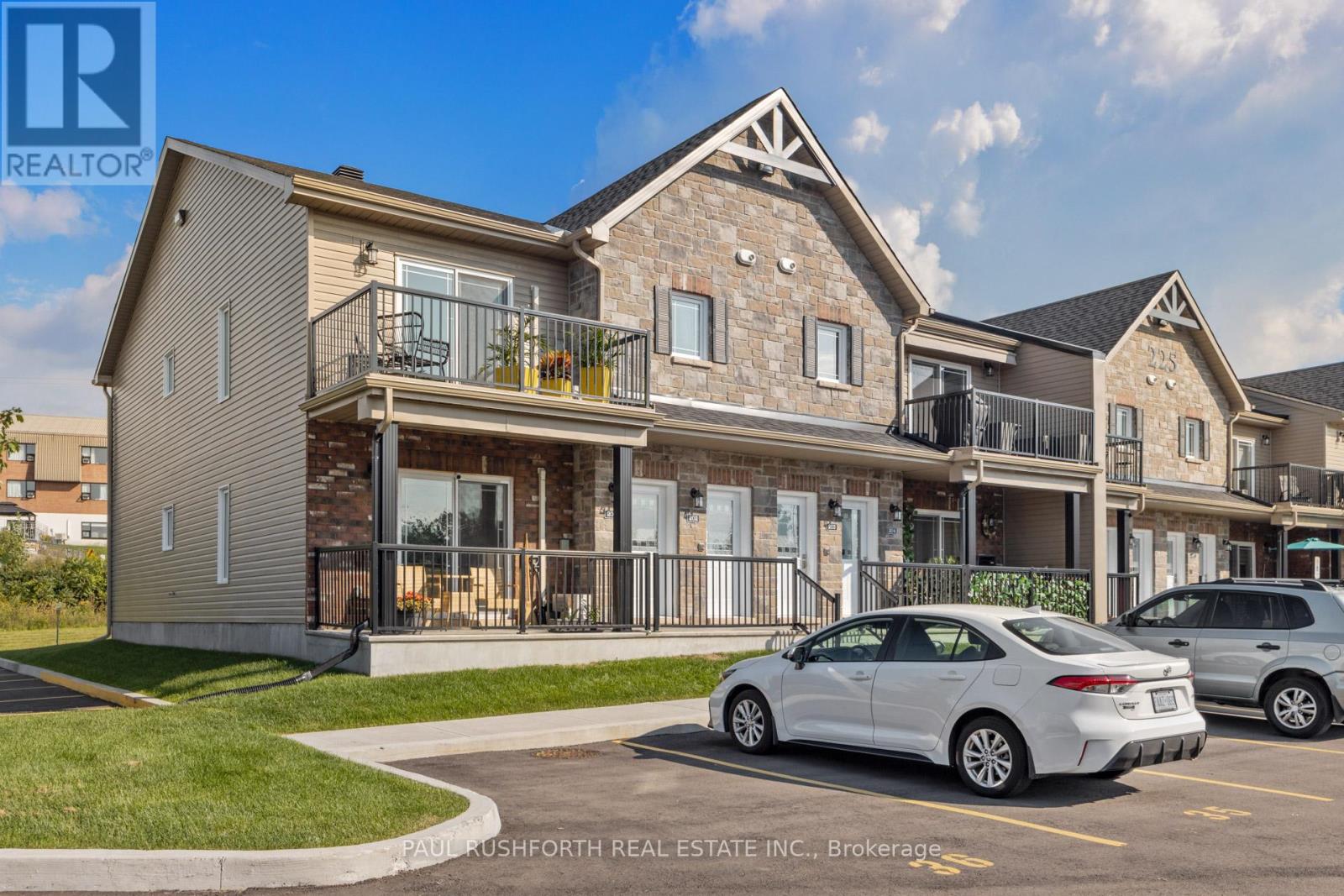2 卧室
1 浴室
1000 - 1199 sqft
Wall Unit
地暖
$399,900
This to be built 2-bedroom, 1-bathroom condominium is a stunning middle unit home that provides privacy and is surrounded by amazing views. The concrete construction of the house ensures a peaceful and quiet living experience with minimal outside noise. You will get to choose all of the finishings for your unit. Backing onto the Rockland Golf Course provides a tranquil and picturesque backdrop to your daily life. This home comes with all the modern amenities you could ask for, including in-suite laundry, parking, and ample storage space. The location is prime, in a growing community with easy access to major highways, shopping, dining, and entertainment. Photos have been virtually staged. The photos shown are of an upper middle floor model unit from a similar project located at a different site. They are provided for informational and illustrative purposes only. Floor plan may be mirror image. Projected occupancy is Spring/Summer 2026. (id:44758)
房源概要
|
MLS® Number
|
X12216393 |
|
房源类型
|
民宅 |
|
社区名字
|
606 - Town of Rockland |
|
社区特征
|
Pet Restrictions |
|
特征
|
阳台, 无地毯, In Suite Laundry |
|
总车位
|
1 |
详 情
|
浴室
|
1 |
|
地上卧房
|
2 |
|
总卧房
|
2 |
|
Age
|
New Building |
|
公寓设施
|
Storage - Locker |
|
赠送家电包括
|
Hood 电扇 |
|
空调
|
Wall Unit |
|
外墙
|
砖 |
|
地基类型
|
混凝土 |
|
供暖方式
|
天然气 |
|
供暖类型
|
地暖 |
|
内部尺寸
|
1000 - 1199 Sqft |
|
类型
|
公寓 |
车 位
土地
房 间
| 楼 层 |
类 型 |
长 度 |
宽 度 |
面 积 |
|
一楼 |
厨房 |
3.04 m |
2.43 m |
3.04 m x 2.43 m |
|
一楼 |
客厅 |
3.84 m |
3.13 m |
3.84 m x 3.13 m |
|
一楼 |
餐厅 |
4.66 m |
3.13 m |
4.66 m x 3.13 m |
|
一楼 |
卧室 |
3.99 m |
3.35 m |
3.99 m x 3.35 m |
|
一楼 |
第二卧房 |
3.23 m |
3.07 m |
3.23 m x 3.07 m |
https://www.realtor.ca/real-estate/28459480/406-330-montee-outaouais-street-clarence-rockland-606-town-of-rockland


































