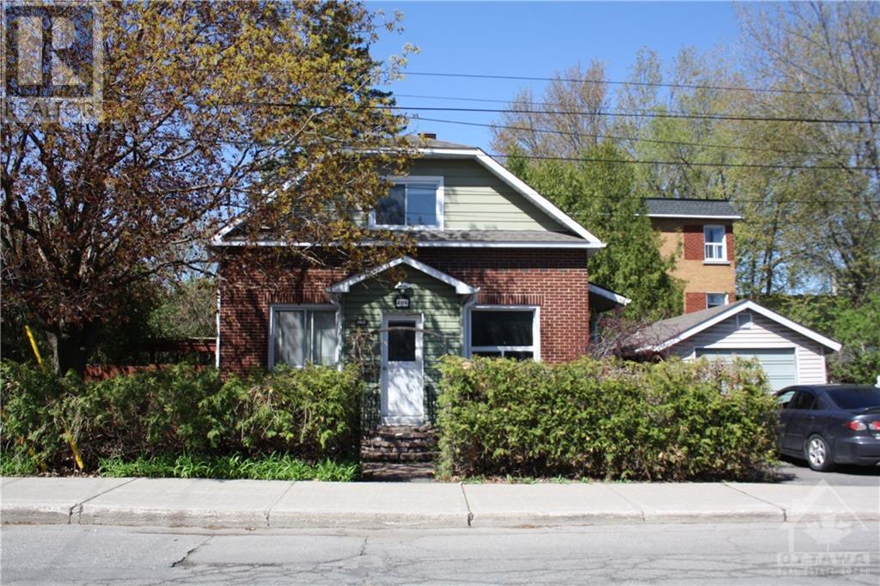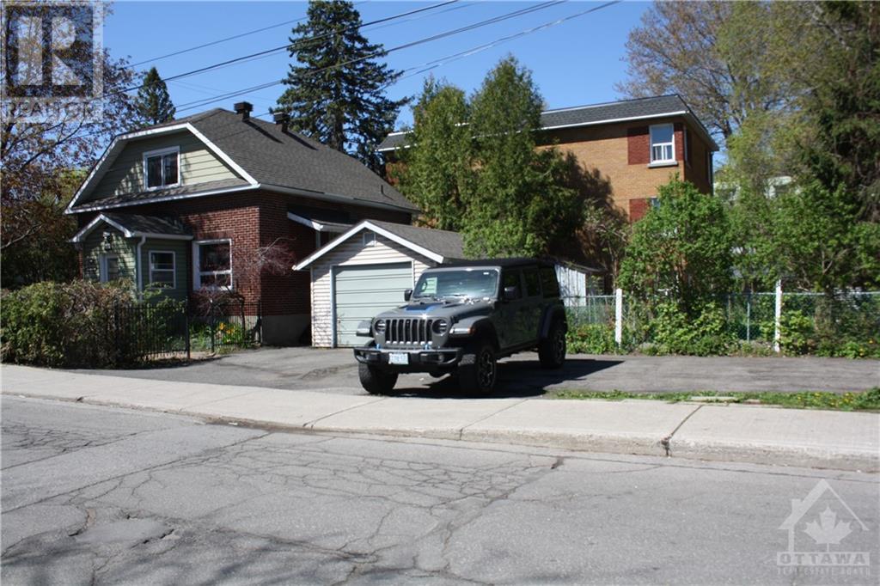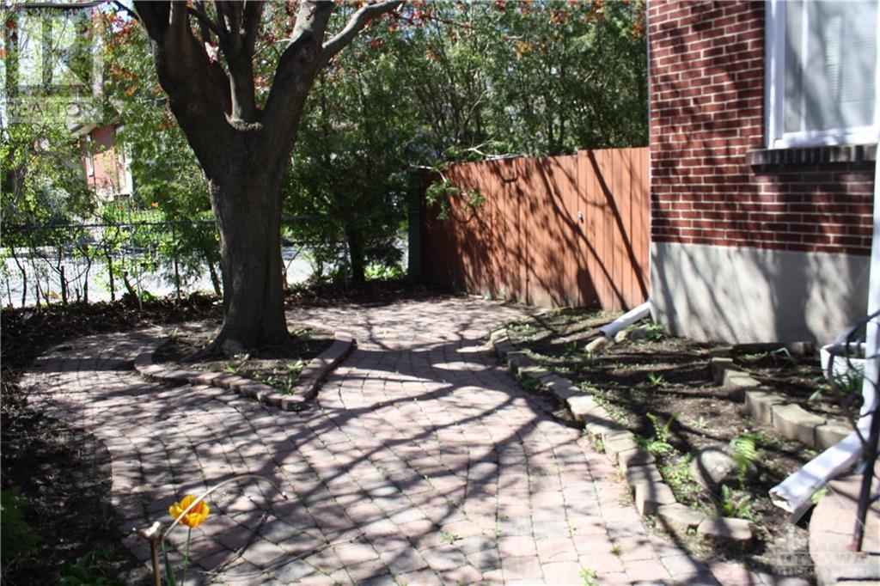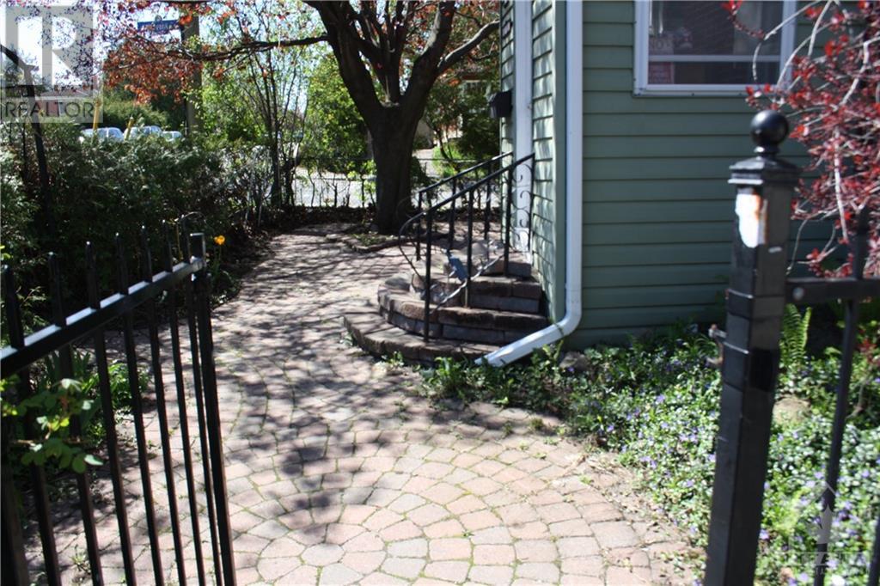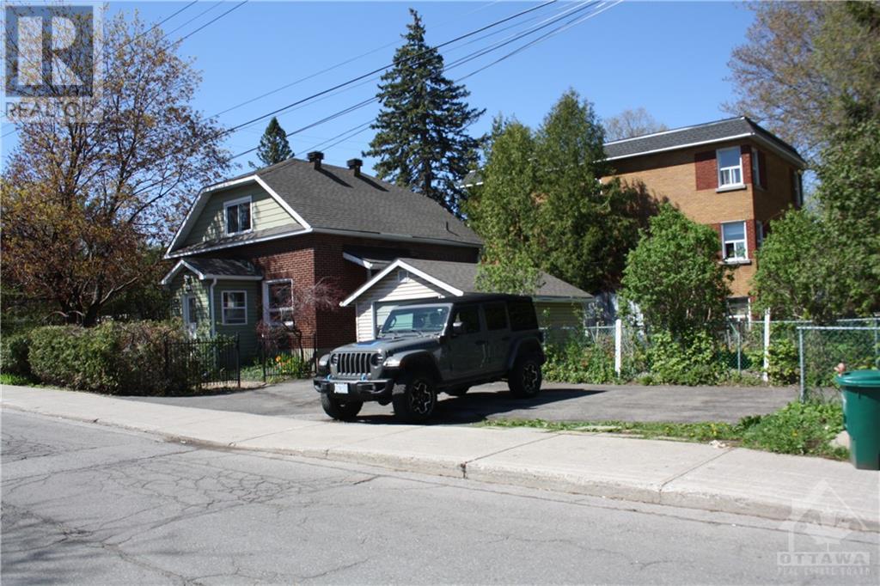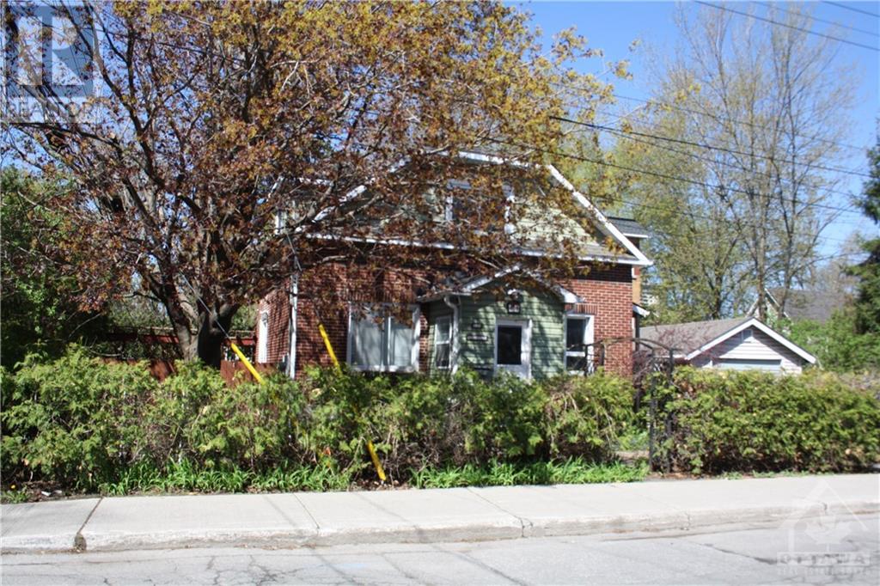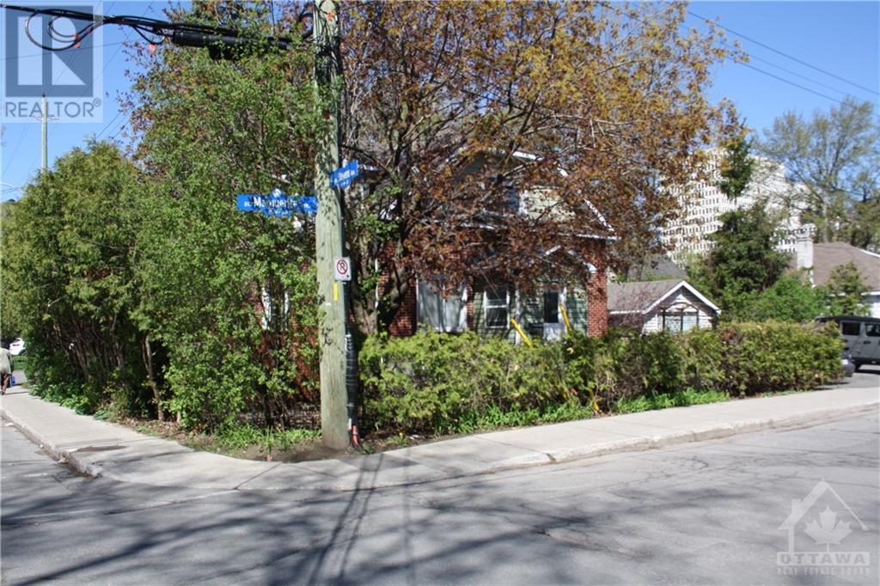3 卧室
2 浴室
风热取暖
$691,000
Duplex, 2+1 bedrooms, 2 full bathrooms, unspoiled lower level, included in purchase price: 1 refrigerator, 1 stove, 1 washer, 1 dryer (all in upstairs apartment), 2 electric hot water tanks included, tenants are on a month to month lease, 2 hydro panels, 4 parking spaces, double detached garage, property located on the corner of Stevens and Marguerite, 95 feet frontage, survey attached. *** Realtors, please read rep remarks for additional information before showing. As per form 244: 48 hours irrevocable on all written submitted offers. Tenant on second level will be leaving when property is sold (vacancy for this unit)., Flooring: Laminate, Flooring: Mixed (id:44758)
房源概要
|
MLS® Number
|
X9515201 |
|
房源类型
|
民宅 |
|
临近地区
|
Vanier |
|
社区名字
|
3403 - Vanier |
|
附近的便利设施
|
公共交通 |
|
总车位
|
4 |
详 情
|
浴室
|
2 |
|
地上卧房
|
3 |
|
总卧房
|
3 |
|
赠送家电包括
|
Water Heater, 烘干机, Hood 电扇, 冰箱, 炉子, 洗衣机 |
|
地下室进展
|
已完成 |
|
地下室类型
|
Full (unfinished) |
|
施工种类
|
独立屋 |
|
外墙
|
砖 |
|
地基类型
|
水泥 |
|
供暖方式
|
天然气 |
|
供暖类型
|
压力热风 |
|
储存空间
|
2 |
|
类型
|
独立屋 |
|
设备间
|
市政供水 |
车 位
土地
|
英亩数
|
无 |
|
土地便利设施
|
公共交通 |
|
污水道
|
Sanitary Sewer |
|
土地深度
|
47 Ft ,10 In |
|
土地宽度
|
95 Ft ,9 In |
|
不规则大小
|
95.75 X 47.87 Ft ; 1 |
|
规划描述
|
住宅 |
房 间
| 楼 层 |
类 型 |
长 度 |
宽 度 |
面 积 |
|
二楼 |
厨房 |
4.08 m |
2.26 m |
4.08 m x 2.26 m |
|
二楼 |
客厅 |
2.66 m |
5.66 m |
2.66 m x 5.66 m |
|
二楼 |
主卧 |
3.86 m |
2.94 m |
3.86 m x 2.94 m |
|
二楼 |
浴室 |
|
|
Measurements not available |
|
Lower Level |
其它 |
|
|
Measurements not available |
|
Lower Level |
设备间 |
|
|
Measurements not available |
|
Lower Level |
洗衣房 |
|
|
Measurements not available |
|
一楼 |
门厅 |
2.43 m |
2.43 m |
2.43 m x 2.43 m |
|
一楼 |
厨房 |
3.4 m |
2.64 m |
3.4 m x 2.64 m |
|
一楼 |
客厅 |
3.12 m |
3.6 m |
3.12 m x 3.6 m |
|
一楼 |
卧室 |
3.12 m |
3.04 m |
3.12 m x 3.04 m |
|
一楼 |
主卧 |
3.04 m |
3.14 m |
3.04 m x 3.14 m |
|
一楼 |
餐厅 |
3.53 m |
3.14 m |
3.53 m x 3.14 m |
|
一楼 |
浴室 |
1.98 m |
1.37 m |
1.98 m x 1.37 m |
https://www.realtor.ca/real-estate/26884240/406-marguerite-avenue-ottawa-3403-vanier


