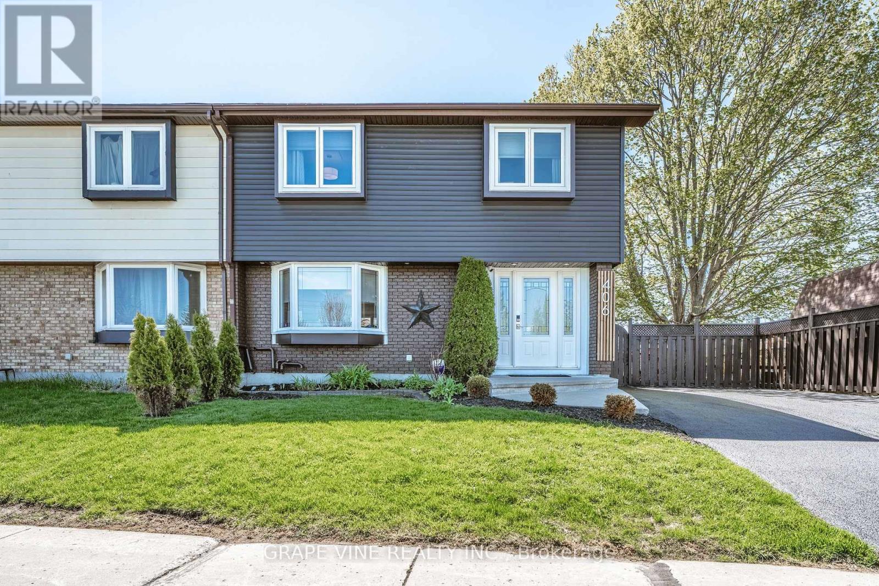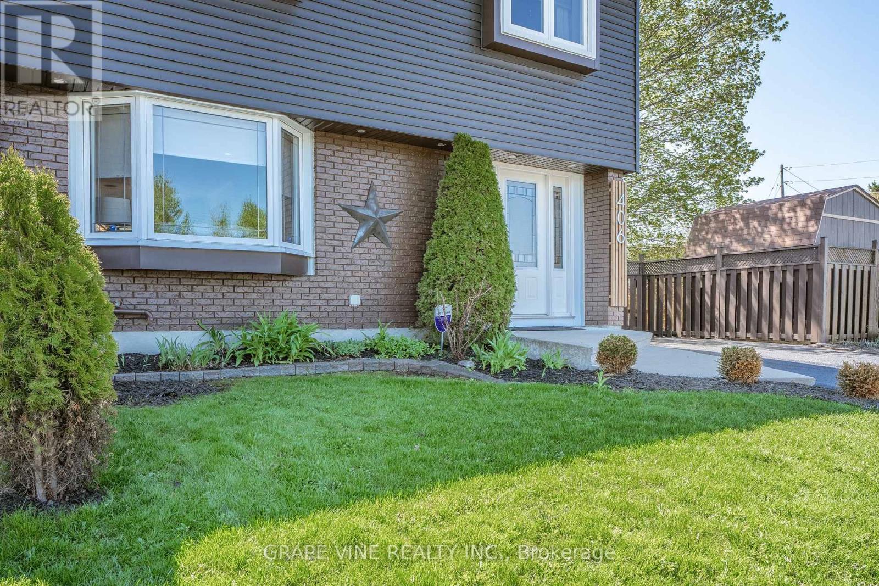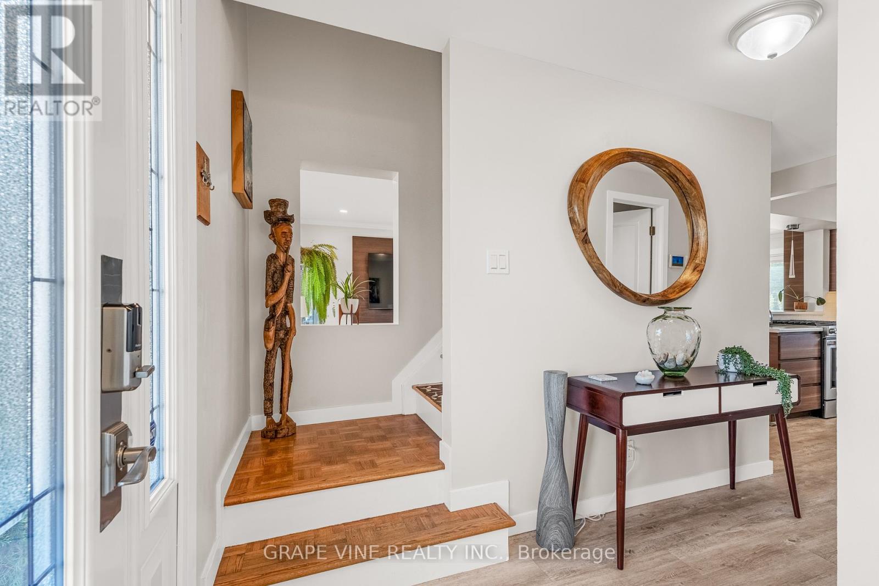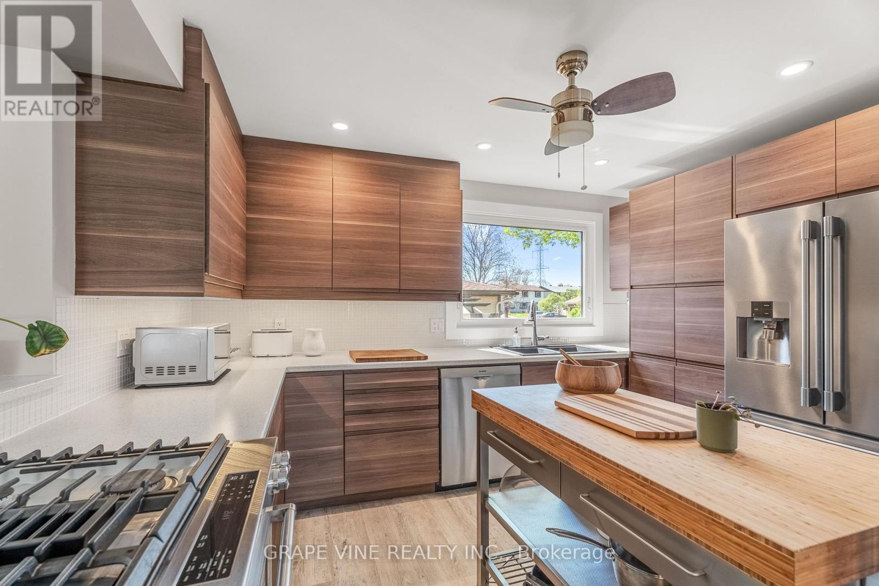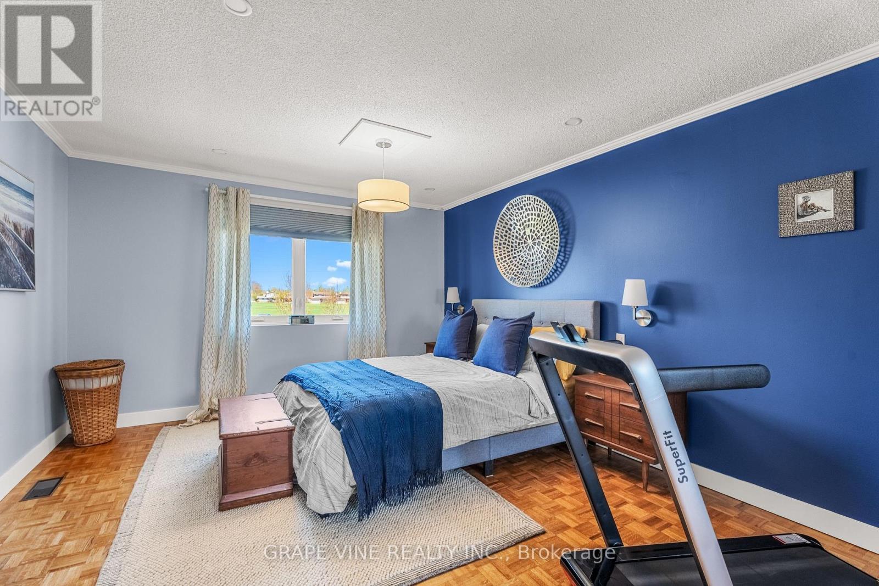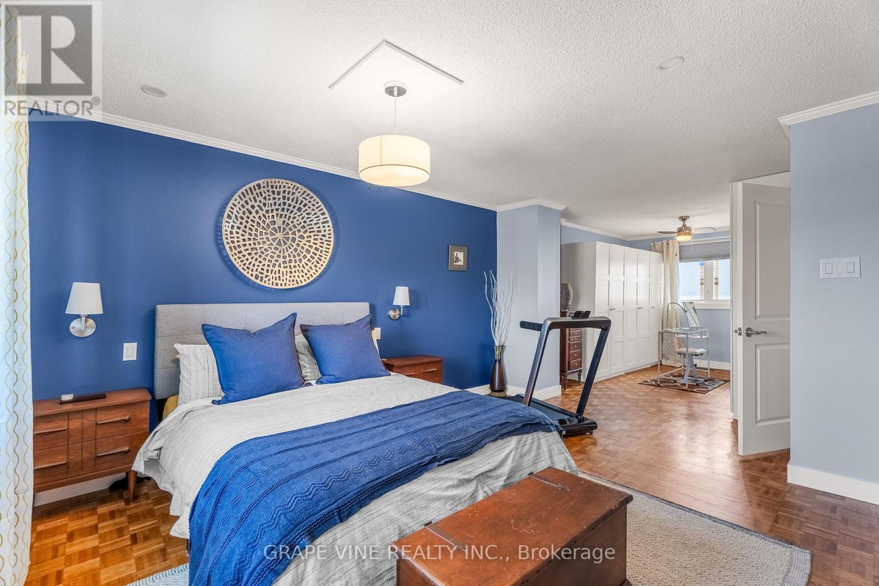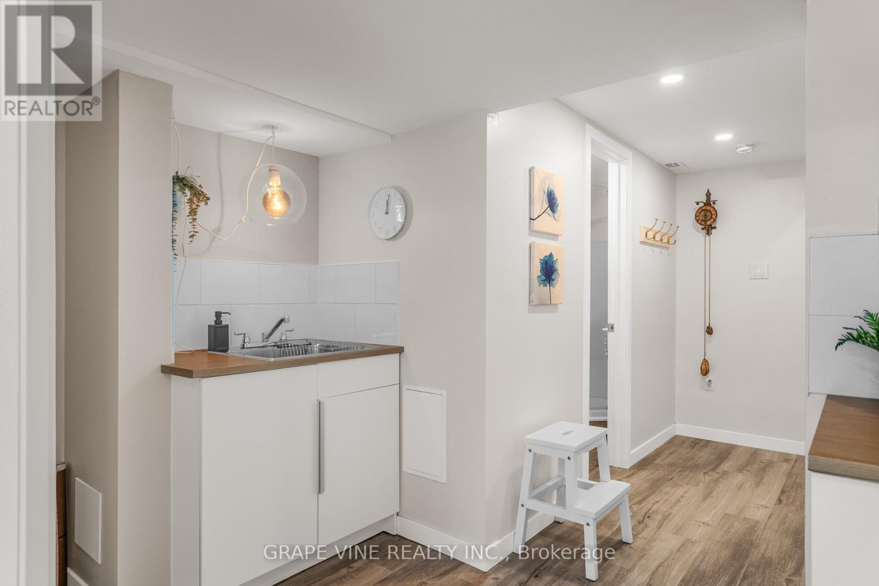5 卧室
3 浴室
1100 - 1500 sqft
壁炉
中央空调
风热取暖
$849,000
Modern, Move-In Ready Home in Tanglewood Corner Lot Across from Medhurst Park Beautifully updated 3-bedroom home on a quiet corner lot in sought-after Tanglewood, directly across from Medhurst Park. This turnkey property features a bright open-concept layout, a brand-new kitchen with stainless steel appliances, modern finishes, and custom design elements throughout. Major upgrades include new windows, updated electrical, a high-efficiency furnace, and ample storage. The landscaped backyard is a true retreat featuring mature perennial gardens, raspberry and blackberry bushes, a tranquil pond, a beautiful shade tree, a powered garden shed, and a separate workshop with electricity. Pre-wired with a spa box, the home is ready for hot tub installation. Bonus income/in-law suite potential: The fully finished lower level includes a private two-bedroom suite with a sitting area, bathroom, and kitchenette ideal for students, extended family, or rental income. Two-minute walk to bus stop with direct access to Algonquin College, Carleton University, and the University of Ottawa. Close to Costco, groceries, cafés, Nepean Sportsplex, and scenic trails. A perfect blend of style, function, and location. (id:44758)
房源概要
|
MLS® Number
|
X12142966 |
|
房源类型
|
民宅 |
|
社区名字
|
7501 - Tanglewood |
|
附近的便利设施
|
公共交通, 公园 |
|
总车位
|
4 |
详 情
|
浴室
|
3 |
|
地上卧房
|
3 |
|
地下卧室
|
2 |
|
总卧房
|
5 |
|
Age
|
31 To 50 Years |
|
公寓设施
|
Fireplace(s) |
|
赠送家电包括
|
Blinds, 洗碗机, 烘干机, 炉子, 洗衣机, 冰箱 |
|
地下室进展
|
已装修 |
|
地下室类型
|
全完工 |
|
施工种类
|
Semi-detached |
|
空调
|
中央空调 |
|
外墙
|
乙烯基壁板, 砖 |
|
壁炉
|
有 |
|
Fireplace Total
|
1 |
|
地基类型
|
混凝土浇筑 |
|
客人卫生间(不包含洗浴)
|
1 |
|
供暖方式
|
天然气 |
|
供暖类型
|
压力热风 |
|
储存空间
|
2 |
|
内部尺寸
|
1100 - 1500 Sqft |
|
类型
|
独立屋 |
|
设备间
|
市政供水 |
车 位
土地
|
英亩数
|
无 |
|
土地便利设施
|
公共交通, 公园 |
|
污水道
|
Sanitary Sewer |
|
土地深度
|
66 Ft ,9 In |
|
土地宽度
|
44 Ft |
|
不规则大小
|
44 X 66.8 Ft |
|
规划描述
|
R2m |
房 间
| 楼 层 |
类 型 |
长 度 |
宽 度 |
面 积 |
|
二楼 |
主卧 |
8.41 m |
3.66 m |
8.41 m x 3.66 m |
|
二楼 |
卧室 |
4.15 m |
2.74 m |
4.15 m x 2.74 m |
|
二楼 |
第二卧房 |
4.24 m |
2.74 m |
4.24 m x 2.74 m |
|
二楼 |
浴室 |
2.71 m |
|
2.71 m x Measurements not available |
|
地下室 |
浴室 |
0.91 m |
1 m |
0.91 m x 1 m |
|
地下室 |
第三卧房 |
3.66 m |
3.05 m |
3.66 m x 3.05 m |
|
地下室 |
Bedroom 4 |
1.83 m |
3.05 m |
1.83 m x 3.05 m |
|
地下室 |
衣帽间 |
1.82 m |
4 m |
1.82 m x 4 m |
|
地下室 |
洗衣房 |
2.8 m |
3 m |
2.8 m x 3 m |
|
一楼 |
客厅 |
4.57 m |
3.23 m |
4.57 m x 3.23 m |
|
一楼 |
餐厅 |
3.35 m |
3.23 m |
3.35 m x 3.23 m |
|
一楼 |
厨房 |
3.66 m |
3.96 m |
3.66 m x 3.96 m |
|
一楼 |
门厅 |
2.43 m |
1.22 m |
2.43 m x 1.22 m |
设备间
https://www.realtor.ca/real-estate/28300317/406-woodfield-drive-ottawa-7501-tanglewood


