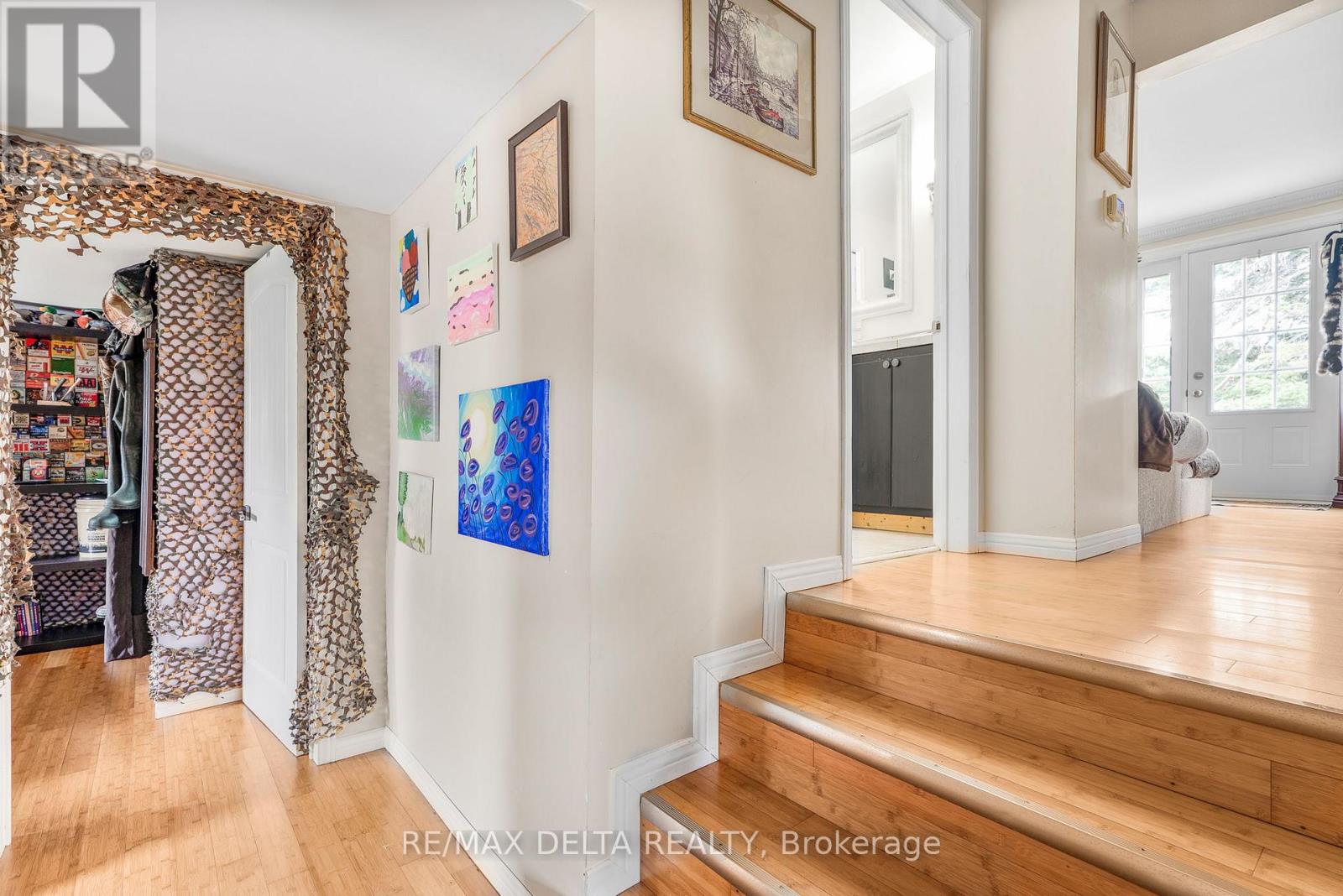3 卧室
2 浴室
1100 - 1500 sqft
平房
中央空调
风热取暖
$494,900
Welcome to this charming 3-bedroom back-split home, ideally situated on a generous country lot perfect for those craving space, privacy, and potential. This warm and inviting residence features a custom-built pine kitchen with a bright eating area. Stay comfortable year-round with a propane furnace and central air conditioning, and enjoy the convenience of some included appliances. Step outside to a covered rear porch leading to a spacious side deck perfect for enjoying the peaceful surroundings. This property also boasts an impressive garage/workshop/warehouse of approximately 80' x 30', including approximately a 30' x 30' insulated workshop and 50' x 30' of additional storage. Whether you're a trades person, hobbyist, or entrepreneur, this versatile space is ideal for someone who needs a large building. This is more than just a house - it is a wonderful place to call home. Don't miss out. Book your showing today! 24 hours irrevocable on all offers as per OREA Form 244. (id:44758)
房源概要
|
MLS® Number
|
X12210569 |
|
房源类型
|
民宅 |
|
社区名字
|
607 - Clarence/Rockland Twp |
|
总车位
|
7 |
详 情
|
浴室
|
2 |
|
地上卧房
|
3 |
|
总卧房
|
3 |
|
赠送家电包括
|
Water Heater, Water Treatment, 洗碗机, 烘干机, Hood 电扇, 炉子, 洗衣机, 冰箱 |
|
建筑风格
|
平房 |
|
地下室进展
|
已完成 |
|
地下室类型
|
Full (unfinished) |
|
施工种类
|
独立屋 |
|
空调
|
中央空调 |
|
外墙
|
乙烯基壁板 |
|
地基类型
|
水泥 |
|
客人卫生间(不包含洗浴)
|
1 |
|
供暖方式
|
天然气 |
|
供暖类型
|
压力热风 |
|
储存空间
|
1 |
|
内部尺寸
|
1100 - 1500 Sqft |
|
类型
|
独立屋 |
车 位
土地
|
英亩数
|
无 |
|
污水道
|
Septic System |
|
土地深度
|
200 Ft |
|
土地宽度
|
170 Ft |
|
不规则大小
|
170 X 200 Ft |
房 间
| 楼 层 |
类 型 |
长 度 |
宽 度 |
面 积 |
|
一楼 |
厨房 |
3.27 m |
3.63 m |
3.27 m x 3.63 m |
|
一楼 |
餐厅 |
2.44 m |
3.62 m |
2.44 m x 3.62 m |
|
一楼 |
客厅 |
5.14 m |
3.4 m |
5.14 m x 3.4 m |
|
一楼 |
主卧 |
4.39 m |
3.23 m |
4.39 m x 3.23 m |
|
一楼 |
第二卧房 |
3.31 m |
2.84 m |
3.31 m x 2.84 m |
|
一楼 |
第三卧房 |
2.83 m |
3.87 m |
2.83 m x 3.87 m |
https://www.realtor.ca/real-estate/28446810/4062-drouin-road-clarence-rockland-607-clarencerockland-twp


































