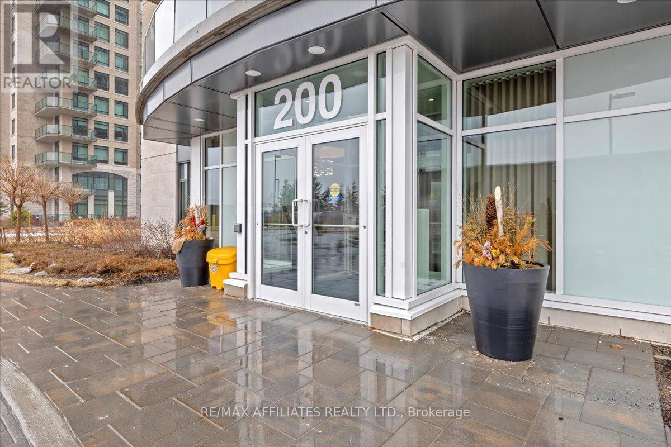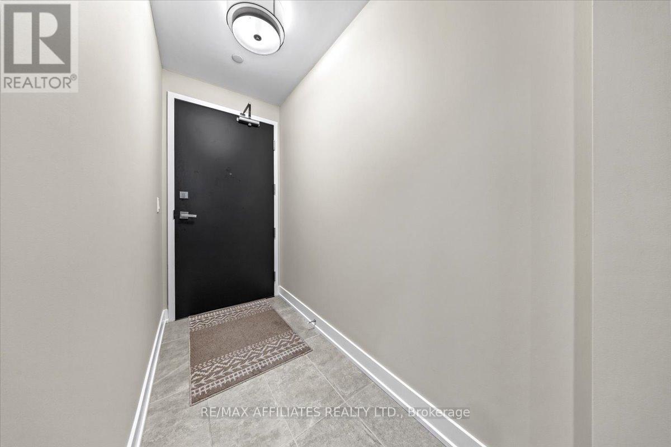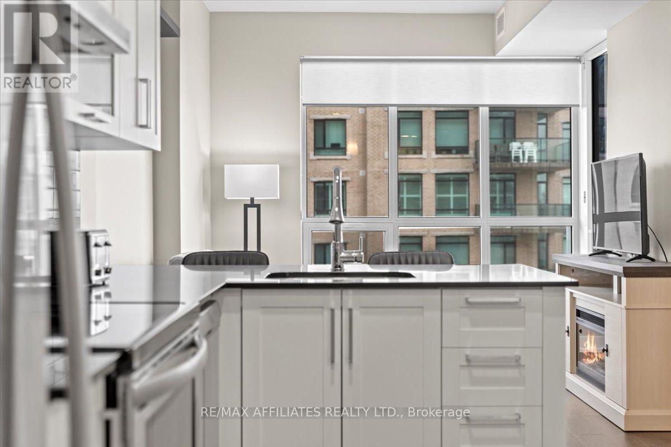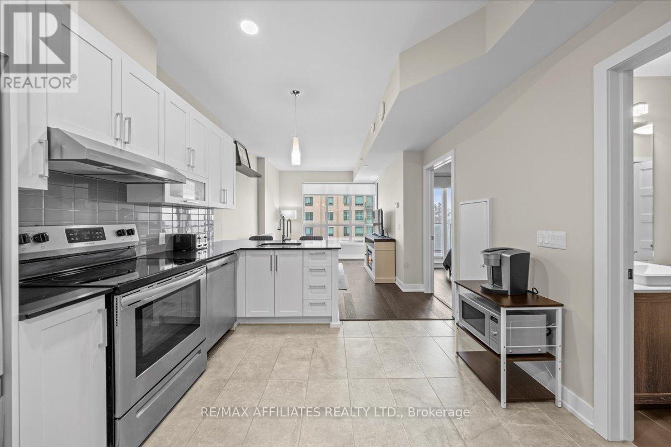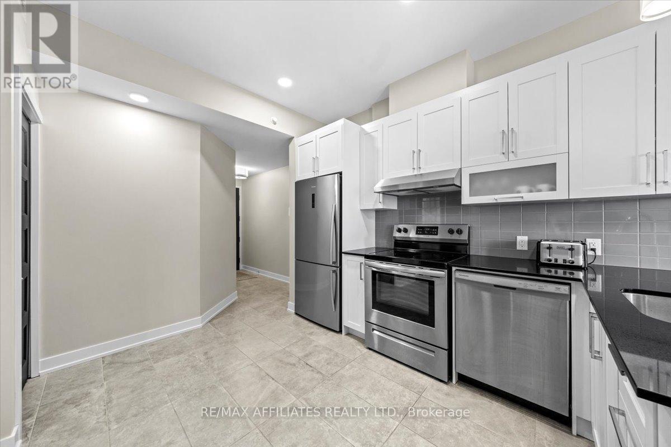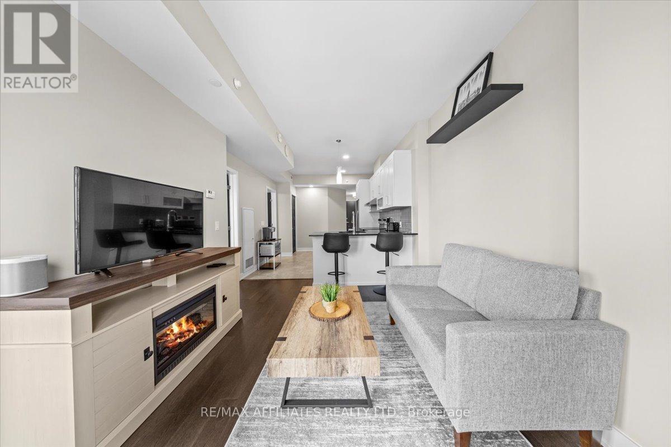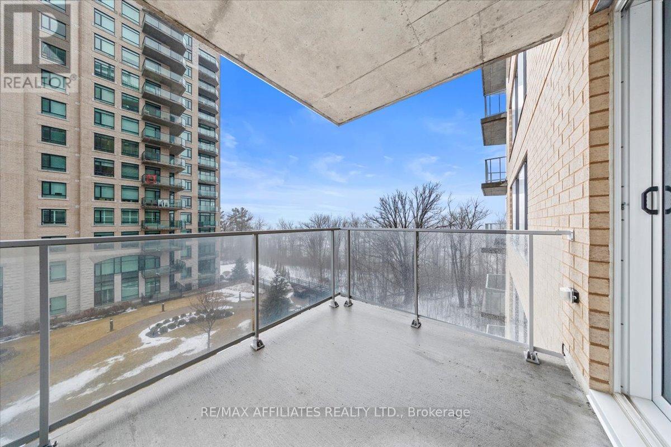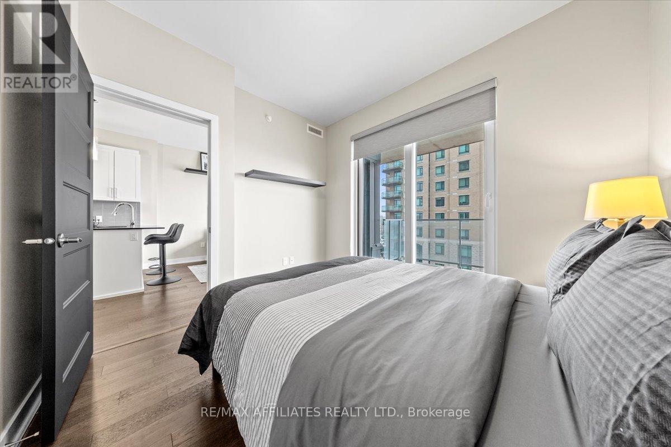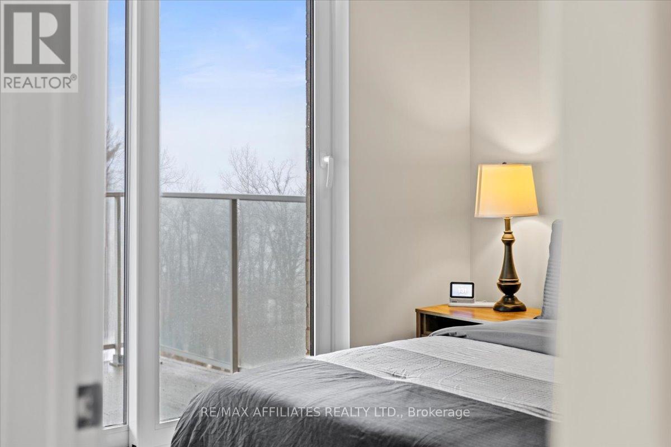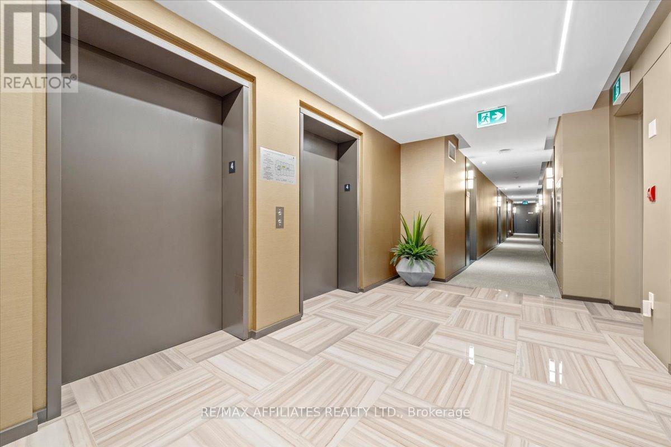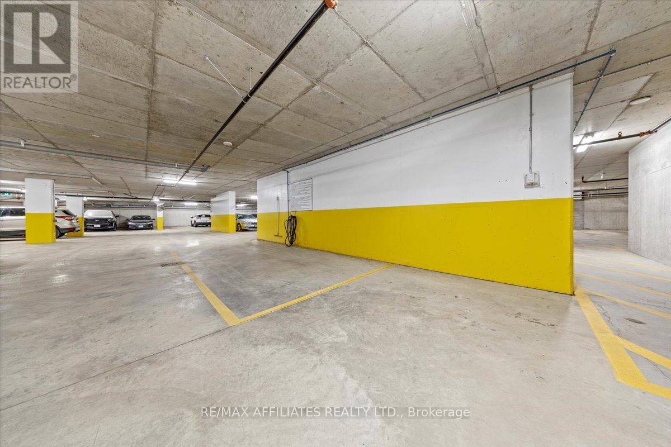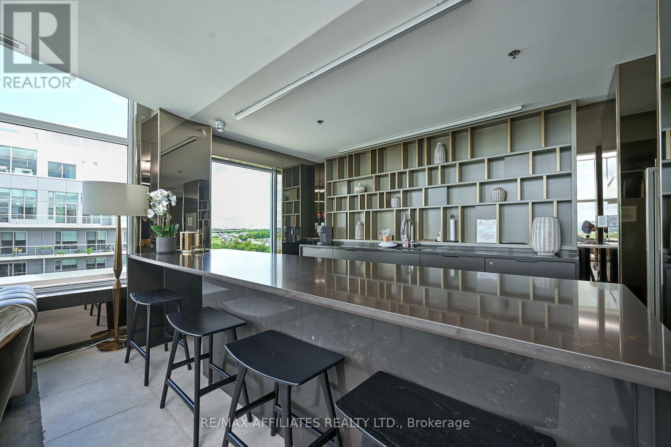407 - 200 Inlet Private Ottawa, Ontario K4A 5H3

$439,900管理费,Heat, Insurance, Common Area Maintenance, Water
$415.96 每月
管理费,Heat, Insurance, Common Area Maintenance, Water
$415.96 每月Lifestyle is what this condo is all about! Step into modern elegance with this stunning condo featuring a well thought open-concept layout. Long entrance w/ 12 x 24 ceramic tiles, leading to a bright living space with pre-engineered hardwood floors and expansive windows that flood the room with natural light with views of the Ottawa river. The shaker-style cabinetry, granite countertops, and tiled backsplash complement the sleek stainless-steel appliances in the contemporary kitchen. Enjoy seamless indoor-outdoor living with balcony access from both the great room and the bedroom, offering breathtaking views of the Ottawa River and Petrie Island. The primary bedroom features a generous double-door closet while the stylish four-piece bathroom includes a convenient in-unit laundry closet. Tall flat ceilings and recessed pot lights enhance the airy, modern ambiance in the condo. Residents enjoy resort-style amenities, including an outdoor pool, fitness center, rooftop terrace with BBQ and hosting space - all set against a backdrop of stunning river views. This condo includes a storage locker, and underground parking. Easy location for scenic bike and walking paths, shopping, recreation, highway access and future LRT access just moments away, this exceptional condo blends luxury and convenience, redefining urban living. You will want to live here! For more information visit the link below, take care. (id:44758)
房源概要
| MLS® Number | X12059189 |
| 房源类型 | 民宅 |
| 社区名字 | 1101 - Chatelaine Village |
| 附近的便利设施 | 公共交通 |
| 社区特征 | Pet Restrictions, 社区活动中心 |
| 特征 | Elevator, 阳台, In Suite Laundry |
| 总车位 | 1 |
| View Type | View Of Water |
详 情
| 浴室 | 1 |
| 地上卧房 | 1 |
| 总卧房 | 1 |
| Age | 6 To 10 Years |
| 公寓设施 | 宴会厅, Visitor Parking, Storage - Locker |
| 赠送家电包括 | 洗碗机, 烘干机, 炉子, 洗衣机, 窗帘, 冰箱 |
| 空调 | 中央空调 |
| 外墙 | 砖 |
| 地基类型 | 混凝土浇筑 |
| 供暖方式 | 天然气 |
| 供暖类型 | 压力热风 |
| 内部尺寸 | 500 - 599 Sqft |
| 类型 | 公寓 |
车 位
| 地下 | |
| Garage |
土地
| 英亩数 | 无 |
| 土地便利设施 | 公共交通 |
房 间
| 楼 层 | 类 型 | 长 度 | 宽 度 | 面 积 |
|---|---|---|---|---|
| 一楼 | 客厅 | 3.47 m | 3.6 m | 3.47 m x 3.6 m |
| 一楼 | 厨房 | 3.41 m | 4.05 m | 3.41 m x 4.05 m |
| 一楼 | 主卧 | 3.04 m | 2.93 m | 3.04 m x 2.93 m |
https://www.realtor.ca/real-estate/28114065/407-200-inlet-private-ottawa-1101-chatelaine-village


