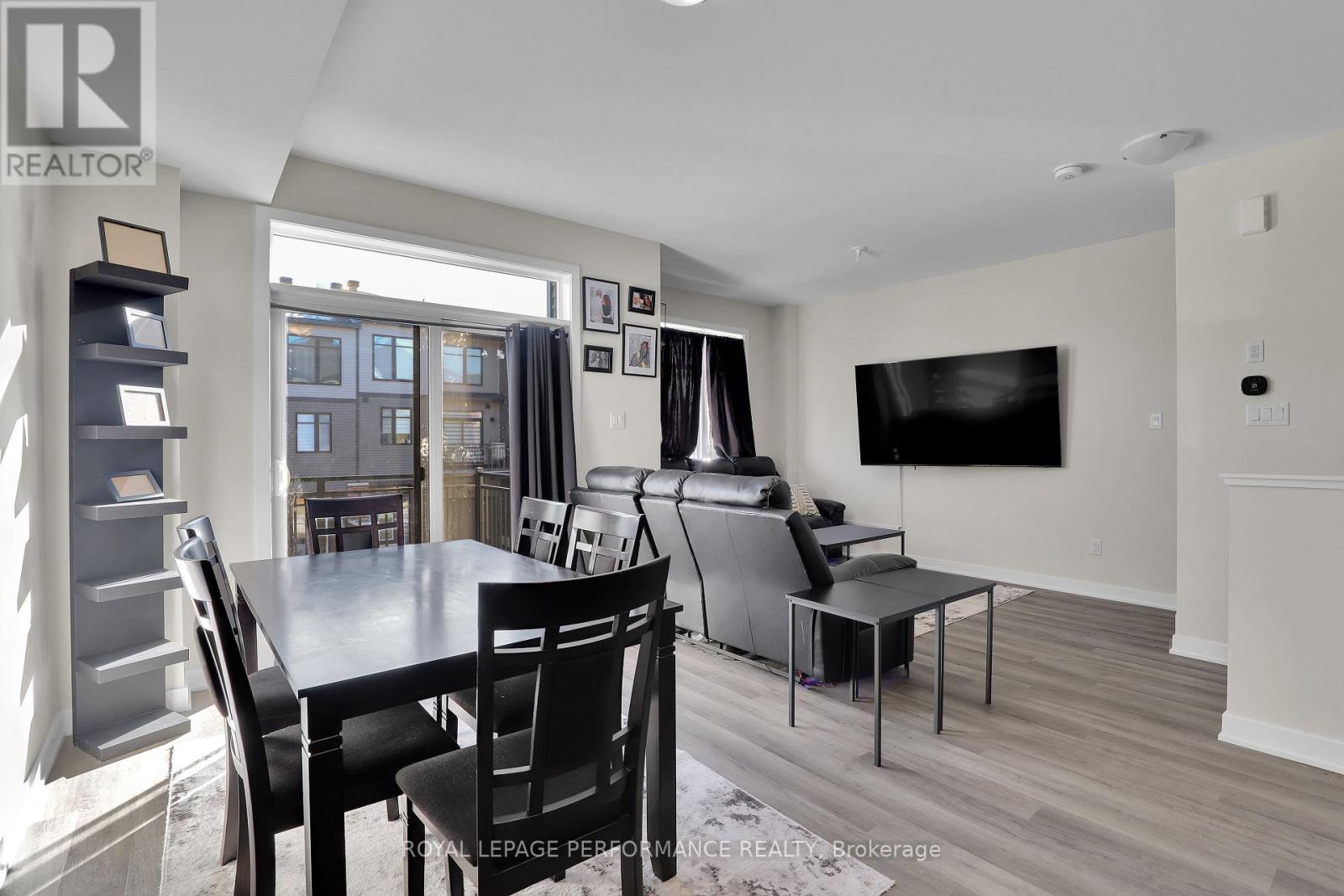2 卧室
6 浴室
中央空调
风热取暖
$529,900
This move-in ready back-to-back townhome, offering 1,147 sq.ft. of thoughtfully designed living space, is perfect for those seeking both style and comfort. Step into the bright kitchen, bathed in natural light from oversized windows, enjoy the included kitchen appliances and admire the open atmosphere created by 9' ceilings on the second floor. The Clementine's showstopping features include a generous 10' x 7' balcony, ideal for entertaining or relaxing, and The home boasts luxury vinyl flooring throughout the main living areas, and plush carpet in the bedrooms for added comfort. The primary bedroom is a true retreat, featuring a large walk-in closet and ensuite that provides ample closet space and convenience. The secondary bedroom includes an oversized window for natural light. Additional highlights include a versatile bonus storage space under the stairs and a garage for parking. This home is resale, HST included in the purchase price. (id:44758)
房源概要
|
MLS® Number
|
X11935683 |
|
房源类型
|
民宅 |
|
社区名字
|
2605 - Blossom Park/Kemp Park/Findlay Creek |
|
总车位
|
2 |
详 情
|
浴室
|
6 |
|
地上卧房
|
2 |
|
总卧房
|
2 |
|
赠送家电包括
|
洗碗机, 烘干机, Hood 电扇, 微波炉, 冰箱, 炉子, 洗衣机 |
|
地下室进展
|
部分完成 |
|
地下室类型
|
N/a (partially Finished) |
|
施工种类
|
附加的 |
|
空调
|
中央空调 |
|
外墙
|
砖, 铝壁板 |
|
地基类型
|
混凝土 |
|
客人卫生间(不包含洗浴)
|
1 |
|
供暖方式
|
天然气 |
|
供暖类型
|
压力热风 |
|
储存空间
|
3 |
|
类型
|
联排别墅 |
|
设备间
|
市政供水 |
车 位
土地
|
英亩数
|
无 |
|
污水道
|
Sanitary Sewer |
|
土地深度
|
49 Ft ,2 In |
|
土地宽度
|
20 Ft ,5 In |
|
不规则大小
|
20.42 X 49.22 Ft |
房 间
| 楼 层 |
类 型 |
长 度 |
宽 度 |
面 积 |
|
二楼 |
厨房 |
2.6 m |
2.75 m |
2.6 m x 2.75 m |
|
二楼 |
客厅 |
3.3 m |
4 m |
3.3 m x 4 m |
|
二楼 |
餐厅 |
3.2 m |
3 m |
3.2 m x 3 m |
|
三楼 |
主卧 |
3.1 m |
3.4 m |
3.1 m x 3.4 m |
|
三楼 |
第二卧房 |
3 m |
3.4 m |
3 m x 3.4 m |
|
三楼 |
浴室 |
2.4 m |
2.4 m |
2.4 m x 2.4 m |
|
三楼 |
浴室 |
2.7 m |
1.22 m |
2.7 m x 1.22 m |
|
一楼 |
门厅 |
2.7 m |
2 m |
2.7 m x 2 m |
|
一楼 |
洗衣房 |
1.2 m |
1.2 m |
1.2 m x 1.2 m |
https://www.realtor.ca/real-estate/27830369/407-jewelwing-ottawa-2605-blossom-parkkemp-parkfindlay-creek






















