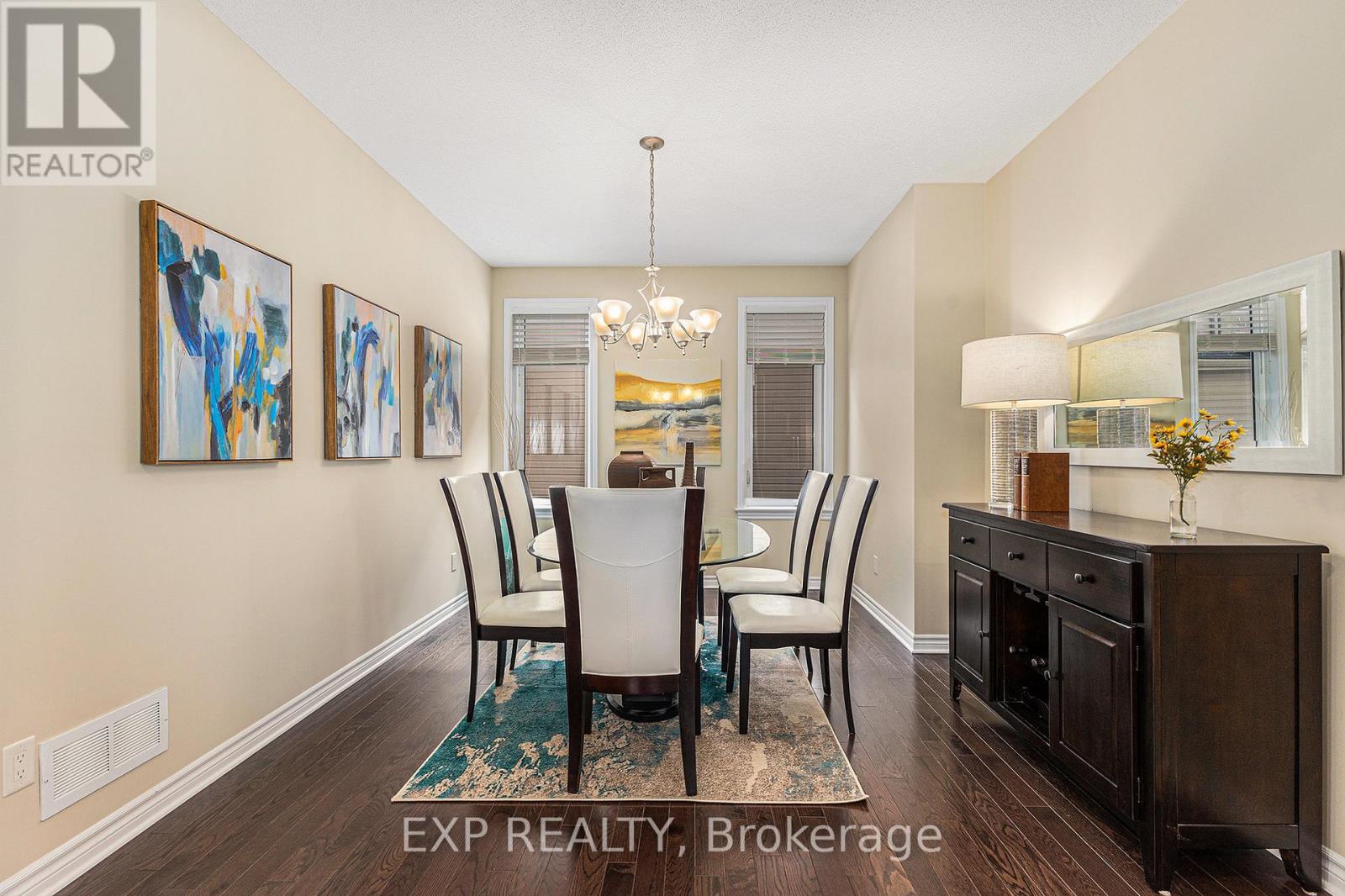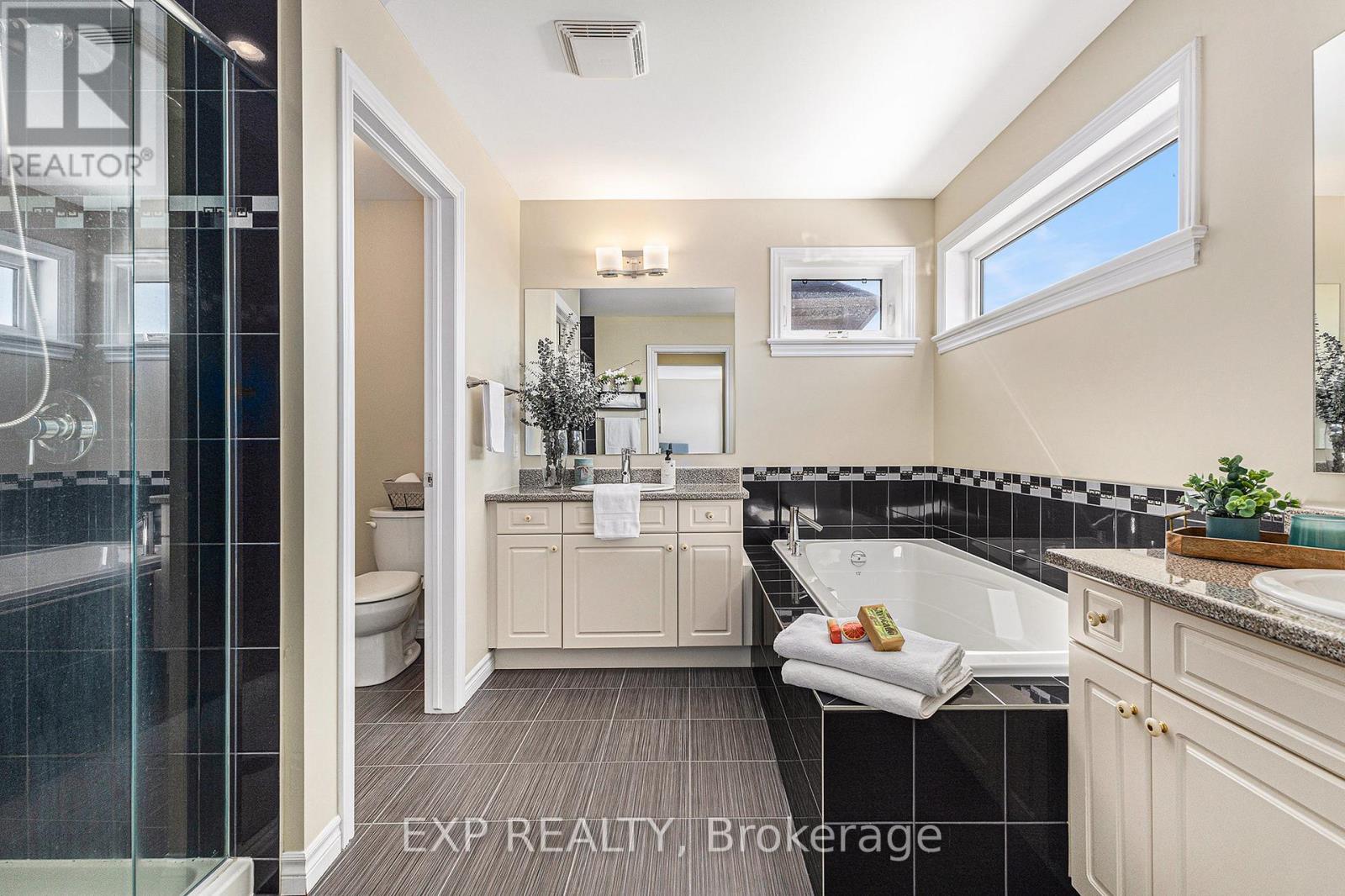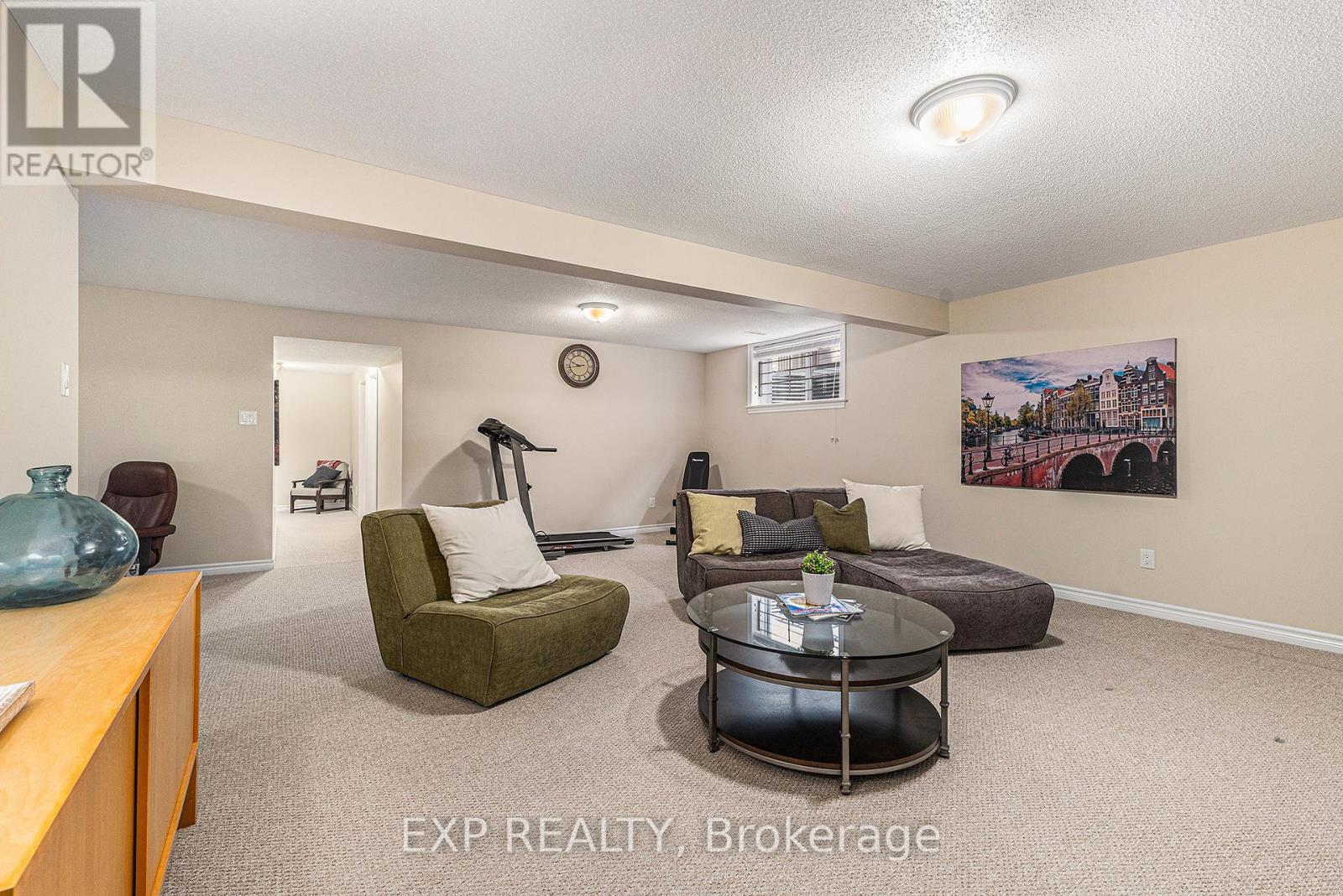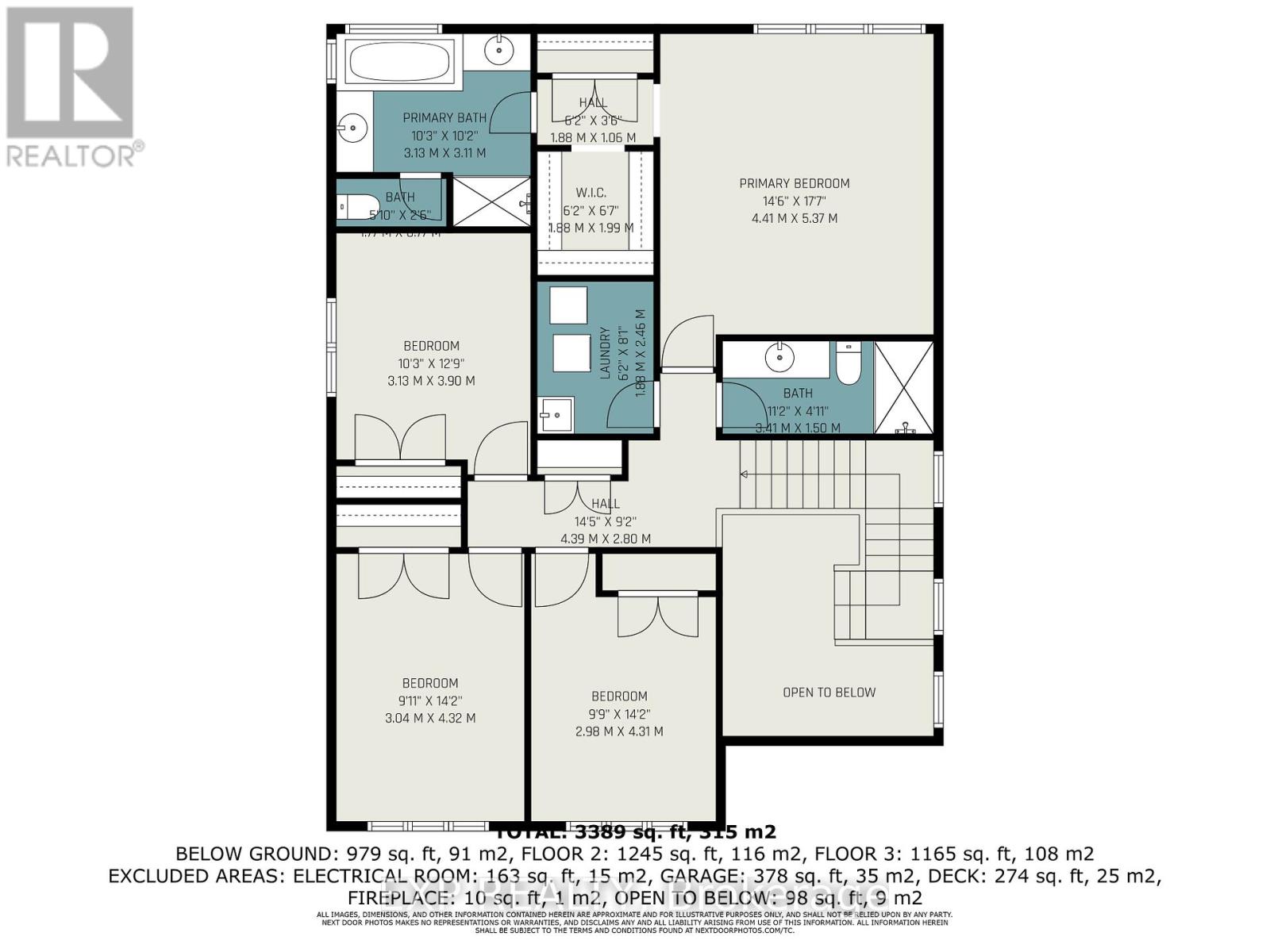5 卧室
4 浴室
2500 - 3000 sqft
壁炉
中央空调
风热取暖
Landscaped
$1,288,000
This immaculate and spacious home in Kanata Lakes' Richardson Ridge offers 5 bedrooms, 4 bathrooms, and plenty of space for family living. The main floor features oak hardwood floors, 9ft ceilings, a private den with French doors, a formal dining room, and a bright great room with soaring 12ft ceilings and a cozy gas fireplace.The kitchen is a standout with quartz countertops, stainless steel appliances, a walk-in pantry, and loads of prep space. The oversized mudroom connects directly to the oversized 2-car garage and extended driveway. Upstairs, you will find a luxurious primary suite, 3 additional generously sized bedrooms, a full laundry room, and a 4-peice main bathroom. The Primary suite comes equipped with 2 closets; one of which being a walk-in, and a 5-piece ensuite with a soaker tub, water closet, separate shower. The finished basement has a massive rec room, a fifth legal bedroom, and another full bathroom, creating tons of additional living space. Enjoy summer evenings on the low-maintenance PVC deck, and rest easy knowing a generator is installed to keep the home running during power outages. Located close to top-rated schools, parks, shopping, restaurants, and more. This home checks all the boxes in one of Kanata's most desirable neighbourhoods. Open House Sunday April 13th from 2-4pm. HWT Rental: 57.29 /mo. Gas: 137 /mo. Hydro:136 /mo. Water: 180 /mo. (id:44758)
Open House
此属性有开放式房屋!
开始于:
2:00 pm
结束于:
4:00 pm
房源概要
|
MLS® Number
|
X12065330 |
|
房源类型
|
民宅 |
|
社区名字
|
9007 - Kanata - Kanata Lakes/Heritage Hills |
|
附近的便利设施
|
学校 |
|
社区特征
|
社区活动中心 |
|
特征
|
Flat Site |
|
总车位
|
8 |
|
结构
|
Deck, 棚 |
详 情
|
浴室
|
4 |
|
地上卧房
|
4 |
|
地下卧室
|
1 |
|
总卧房
|
5 |
|
Age
|
6 To 15 Years |
|
公寓设施
|
Fireplace(s) |
|
赠送家电包括
|
Garage Door Opener Remote(s), Water Heater - Tankless, Water Meter, 洗碗机, 烘干机, Garage Door Opener, Hood 电扇, 微波炉, 炉子, 洗衣机, 窗帘, 冰箱 |
|
地下室进展
|
已装修 |
|
地下室类型
|
全完工 |
|
施工种类
|
独立屋 |
|
空调
|
中央空调 |
|
外墙
|
砖 Facing, 乙烯基壁板 |
|
壁炉
|
有 |
|
Fireplace Total
|
1 |
|
Flooring Type
|
Tile, Hardwood |
|
地基类型
|
混凝土浇筑 |
|
客人卫生间(不包含洗浴)
|
1 |
|
供暖方式
|
天然气 |
|
供暖类型
|
压力热风 |
|
储存空间
|
2 |
|
内部尺寸
|
2500 - 3000 Sqft |
|
类型
|
独立屋 |
|
Utility Power
|
Generator |
|
设备间
|
市政供水 |
车 位
土地
|
英亩数
|
无 |
|
土地便利设施
|
学校 |
|
Landscape Features
|
Landscaped |
|
污水道
|
Sanitary Sewer |
|
土地深度
|
109 Ft ,9 In |
|
土地宽度
|
53 Ft ,1 In |
|
不规则大小
|
53.1 X 109.8 Ft |
|
规划描述
|
住宅 |
房 间
| 楼 层 |
类 型 |
长 度 |
宽 度 |
面 积 |
|
Lower Level |
Bedroom 5 |
4.128 m |
2.985 m |
4.128 m x 2.985 m |
|
Lower Level |
浴室 |
2.528 m |
1.504 m |
2.528 m x 1.504 m |
|
Lower Level |
娱乐,游戏房 |
6.799 m |
5.431 m |
6.799 m x 5.431 m |
|
一楼 |
门厅 |
2.315 m |
1.561 m |
2.315 m x 1.561 m |
|
一楼 |
Mud Room |
2.739 m |
1.858 m |
2.739 m x 1.858 m |
|
一楼 |
餐厅 |
4.309 m |
3.406 m |
4.309 m x 3.406 m |
|
一楼 |
衣帽间 |
3.347 m |
2.701 m |
3.347 m x 2.701 m |
|
一楼 |
Eating Area |
3.33 m |
3.519 m |
3.33 m x 3.519 m |
|
一楼 |
厨房 |
5.795 m |
3.453 m |
5.795 m x 3.453 m |
|
一楼 |
大型活动室 |
5.808 m |
3.673 m |
5.808 m x 3.673 m |
|
Upper Level |
浴室 |
2.654 m |
3.253 m |
2.654 m x 3.253 m |
|
Upper Level |
洗衣房 |
1.863 m |
2.576 m |
1.863 m x 2.576 m |
|
Upper Level |
第二卧房 |
3.066 m |
4.278 m |
3.066 m x 4.278 m |
|
Upper Level |
第三卧房 |
3.035 m |
3.652 m |
3.035 m x 3.652 m |
|
Upper Level |
Bedroom 4 |
4.426 m |
3.027 m |
4.426 m x 3.027 m |
|
Upper Level |
浴室 |
1.184 m |
1.503 m |
1.184 m x 1.503 m |
|
Upper Level |
主卧 |
4.276 m |
4.88 m |
4.276 m x 4.88 m |
设备间
https://www.realtor.ca/real-estate/28128167/408-drumheller-place-ottawa-9007-kanata-kanata-lakesheritage-hills








































