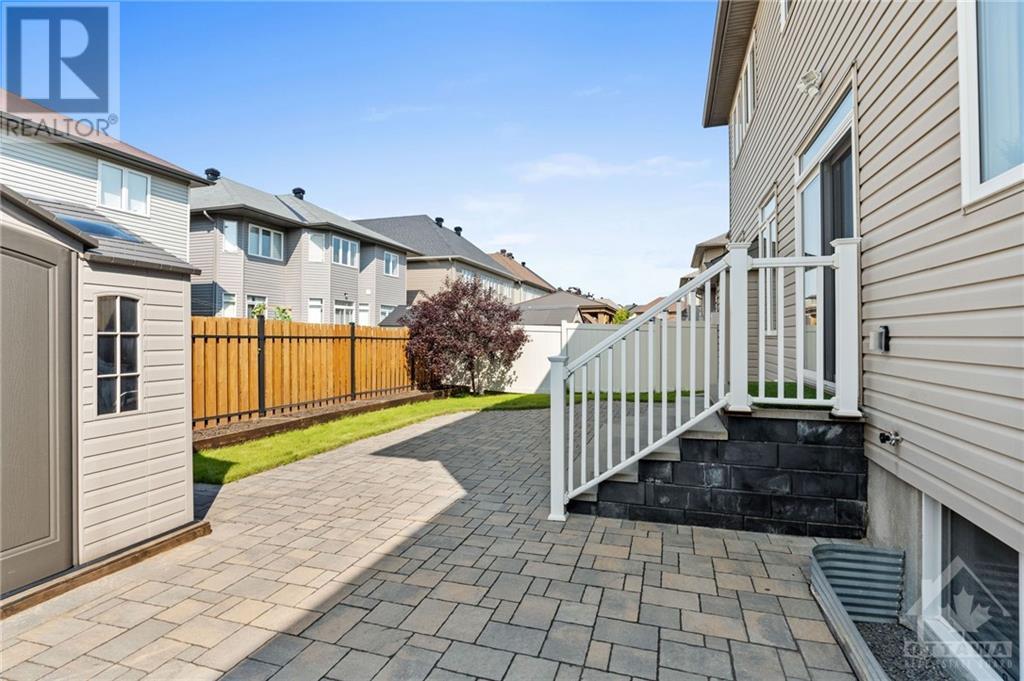4 卧室
4 浴室
壁炉
中央空调
风热取暖
$1,150,000
Large exceptional home in Riverside South offers both luxury and convenience, with close proximity to shopping, parks, trails, the river, and schools. The property features driveway with interlock walkway leading to the welcoming large front door. 9' ceilings on the main floor and an impressive vaulted ceiling in the living room, and enhancing the open-concept great room. French doors for home office, kitchen boasts an island, granite countertops, and stainless steel appliances. Hw stairs lead to the upper floor, where the primary bedroom includes his-and-her closets and ensuite. 3 additional bedroom upstairs, along with laundry with bathroom rough-in. Professionally finished basement is a standout, complete with stylish barn doors, ample pot lighting, an electric fireplace, a 2-piece bathroom, and a large recreation room, plus a flex space for office, studio, or hobby area. The fully fenced backyard, garden boxes and storage shed., Flooring: Hardwood, Flooring: Ceramic, Flooring: Carpet Wall To Wall (id:44758)
房源概要
|
MLS® Number
|
X9523998 |
|
房源类型
|
民宅 |
|
临近地区
|
Summerhill |
|
社区名字
|
2602 - Riverside South/Gloucester Glen |
|
附近的便利设施
|
公共交通, 公园 |
|
总车位
|
6 |
详 情
|
浴室
|
4 |
|
地上卧房
|
4 |
|
总卧房
|
4 |
|
公寓设施
|
Fireplace(s) |
|
赠送家电包括
|
洗碗机, 烘干机, Hood 电扇, 微波炉, 冰箱, 炉子, 洗衣机 |
|
地下室进展
|
已装修 |
|
地下室类型
|
全完工 |
|
施工种类
|
独立屋 |
|
空调
|
中央空调 |
|
外墙
|
砖 |
|
壁炉
|
有 |
|
地基类型
|
混凝土 |
|
供暖方式
|
天然气 |
|
供暖类型
|
压力热风 |
|
储存空间
|
2 |
|
类型
|
独立屋 |
|
设备间
|
市政供水 |
车 位
土地
|
英亩数
|
无 |
|
围栏类型
|
Fenced Yard |
|
土地便利设施
|
公共交通, 公园 |
|
污水道
|
Sanitary Sewer |
|
土地深度
|
91 Ft ,10 In |
|
土地宽度
|
45 Ft |
|
不规则大小
|
45.01 X 91.86 Ft ; 0 |
|
规划描述
|
住宅 |
房 间
| 楼 层 |
类 型 |
长 度 |
宽 度 |
面 积 |
|
二楼 |
其它 |
2.79 m |
1.54 m |
2.79 m x 1.54 m |
|
二楼 |
卧室 |
5.1 m |
3.35 m |
5.1 m x 3.35 m |
|
二楼 |
卧室 |
3.91 m |
3.04 m |
3.91 m x 3.04 m |
|
二楼 |
卧室 |
4.69 m |
3.35 m |
4.69 m x 3.35 m |
|
二楼 |
主卧 |
4.57 m |
3.98 m |
4.57 m x 3.98 m |
|
地下室 |
娱乐,游戏房 |
10.69 m |
3.65 m |
10.69 m x 3.65 m |
|
一楼 |
厨房 |
5.41 m |
4.62 m |
5.41 m x 4.62 m |
|
一楼 |
大型活动室 |
7.72 m |
5.58 m |
7.72 m x 5.58 m |
|
一楼 |
客厅 |
5.23 m |
3.65 m |
5.23 m x 3.65 m |
|
一楼 |
Office |
3.53 m |
3.25 m |
3.53 m x 3.25 m |
https://www.realtor.ca/real-estate/27571533/408-golden-springs-drive-ottawa-2602-riverside-southgloucester-glen


































