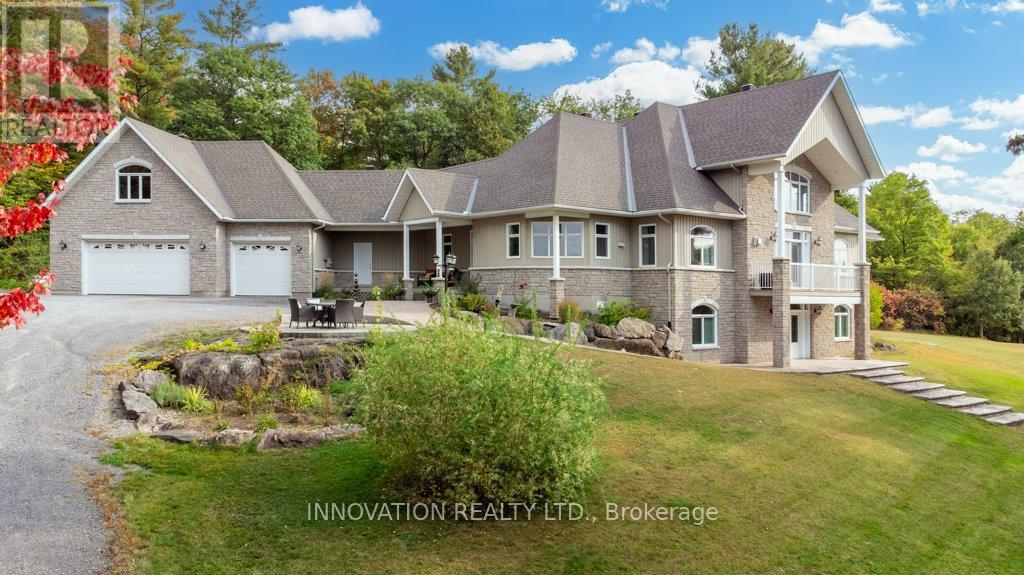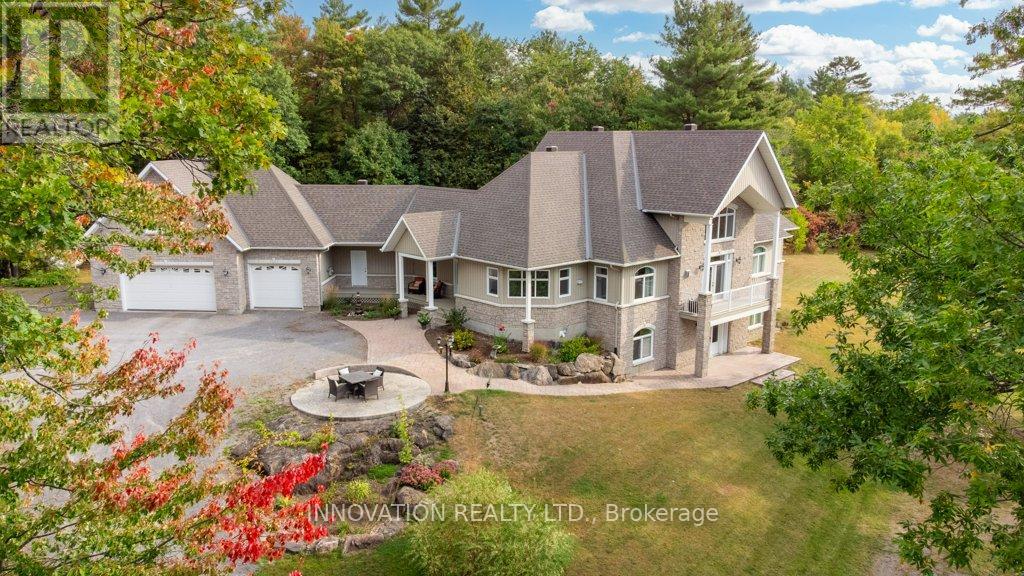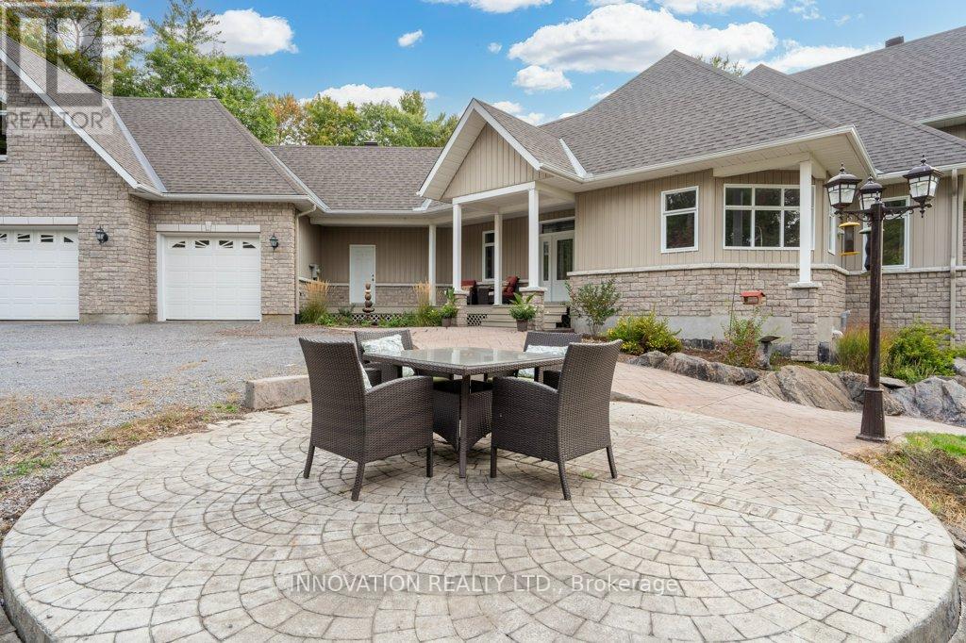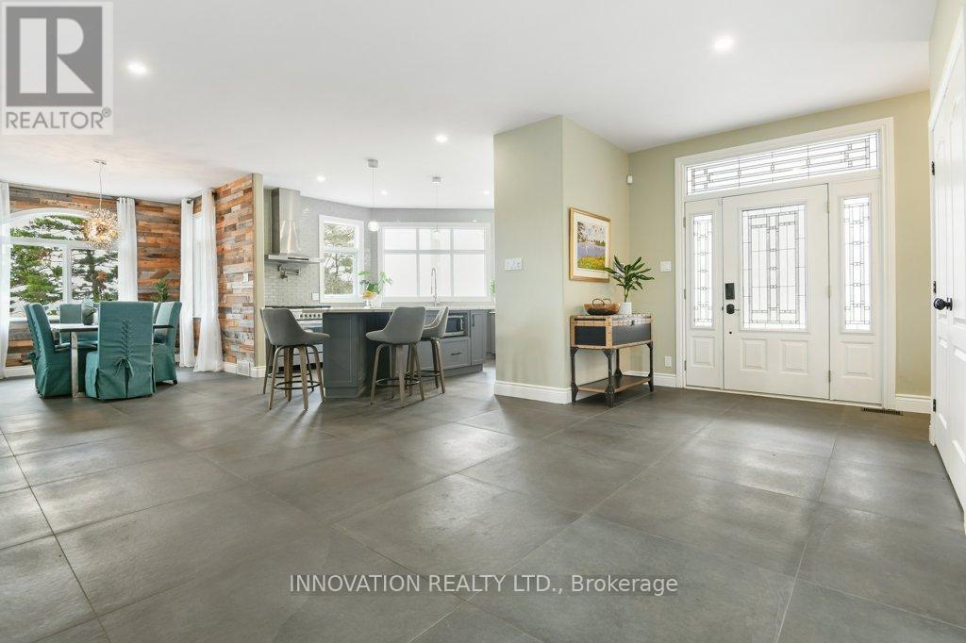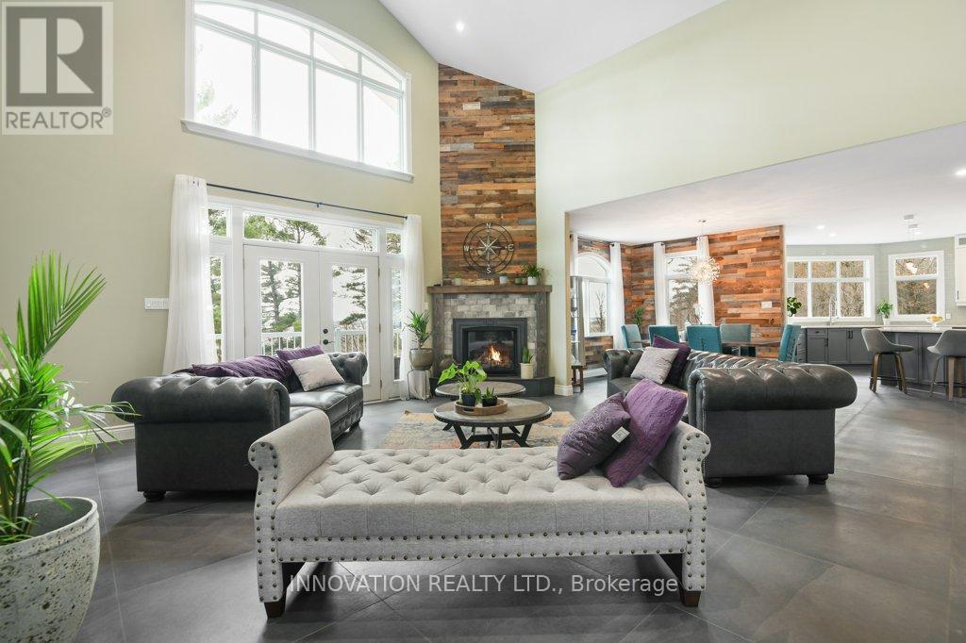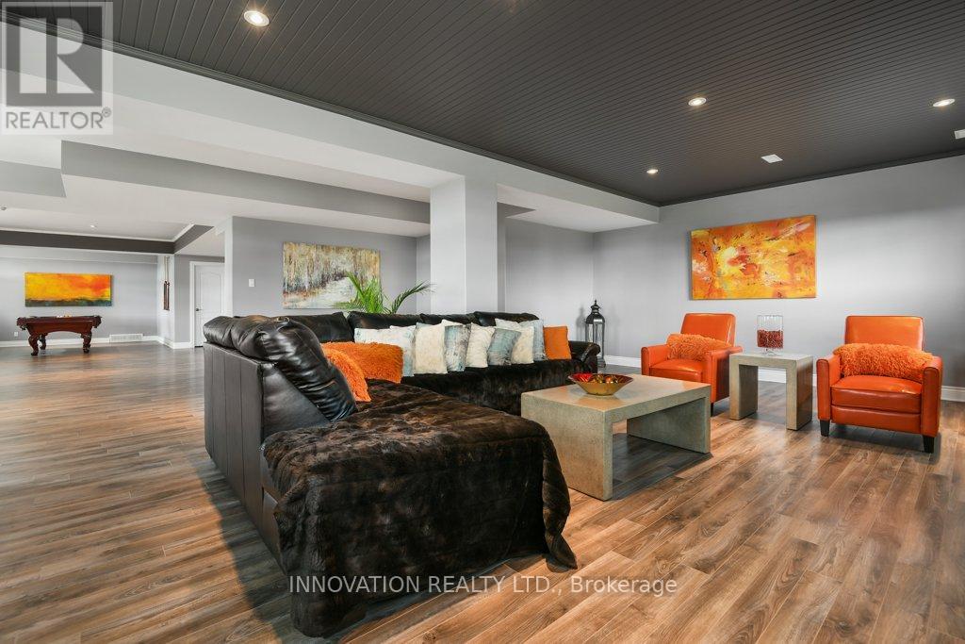3 卧室
4 浴室
3500 - 5000 sqft
平房
壁炉
中央空调
地暖
面积
$1,595,000
Nestled high upon 5.7 acres on the protected Carp Ridge, offering spectacular panoramic views of the Carp River Valley, KIN Vineyards and magical sunsets, you will find this Quality Custom built bungalow with a finished walkout basement with radiant in-floor heating, an attached heated 3 car garage with finished loft above and a detached 2 car garage. Soaring ceilings stretch skyward across the expanse of the sun-filled open concept main level that features massive windows offering tranquil views. The scrumptious culinary kitchen with rambling quartzite counters, quality cabinetry, large island with breakfast counter & stainless steel appliances. Gas fireplace in the living room, large primary bedroom with an organized walk-in closet & spa like luxurious 5 pc ensuite with deep soaker tub & glass shower. Main floor laundry/mud room & office. The professionally walkout finished basement has a family room, gym, and full bathroom. The property is adorned with extensive landscaping, rock gardens, patio and a fenced rear yard. Electrical hookup & generator included. A rare find. (id:44758)
房源概要
|
MLS® Number
|
X12131590 |
|
房源类型
|
民宅 |
|
社区名字
|
9102 - Huntley Ward (North East) |
|
特征
|
Irregular Lot Size |
|
总车位
|
17 |
详 情
|
浴室
|
4 |
|
地上卧房
|
3 |
|
总卧房
|
3 |
|
公寓设施
|
Fireplace(s) |
|
赠送家电包括
|
Water Treatment, Blinds, 洗碗机, 烘干机, Garage Door Opener, Hood 电扇, 微波炉, 炉子, 洗衣机, 冰箱 |
|
建筑风格
|
平房 |
|
地下室进展
|
已装修 |
|
地下室类型
|
N/a (finished) |
|
施工种类
|
独立屋 |
|
空调
|
中央空调 |
|
外墙
|
石, 乙烯基壁板 |
|
壁炉
|
有 |
|
地基类型
|
混凝土 |
|
客人卫生间(不包含洗浴)
|
1 |
|
供暖方式
|
Propane |
|
供暖类型
|
地暖 |
|
储存空间
|
1 |
|
内部尺寸
|
3500 - 5000 Sqft |
|
类型
|
独立屋 |
|
设备间
|
Drilled Well |
车 位
土地
|
英亩数
|
有 |
|
污水道
|
Septic System |
|
不规则大小
|
859.8 X 590.8 Acre |
|
规划描述
|
住宅 |
房 间
| 楼 层 |
类 型 |
长 度 |
宽 度 |
面 积 |
|
地下室 |
衣帽间 |
3.75 m |
3.33 m |
3.75 m x 3.33 m |
|
地下室 |
设备间 |
7.46 m |
3.91 m |
7.46 m x 3.91 m |
|
地下室 |
家庭房 |
17.65 m |
9.94 m |
17.65 m x 9.94 m |
|
地下室 |
Exercise Room |
5.63 m |
3.81 m |
5.63 m x 3.81 m |
|
一楼 |
门厅 |
6.17 m |
4.59 m |
6.17 m x 4.59 m |
|
一楼 |
客厅 |
7.46 m |
6.24 m |
7.46 m x 6.24 m |
|
一楼 |
餐厅 |
5.63 m |
3.62 m |
5.63 m x 3.62 m |
|
一楼 |
厨房 |
4.7 m |
4.09 m |
4.7 m x 4.09 m |
|
一楼 |
Office |
3.93 m |
2.88 m |
3.93 m x 2.88 m |
|
一楼 |
主卧 |
6.01 m |
5.04 m |
6.01 m x 5.04 m |
|
一楼 |
第二卧房 |
4.3 m |
3.45 m |
4.3 m x 3.45 m |
|
一楼 |
第三卧房 |
3.8 m |
3.45 m |
3.8 m x 3.45 m |
https://www.realtor.ca/real-estate/28275805/4088-carp-road-ottawa-9102-huntley-ward-north-east


