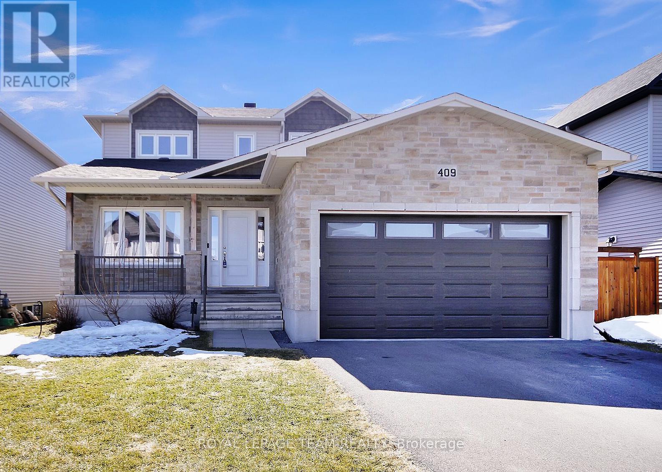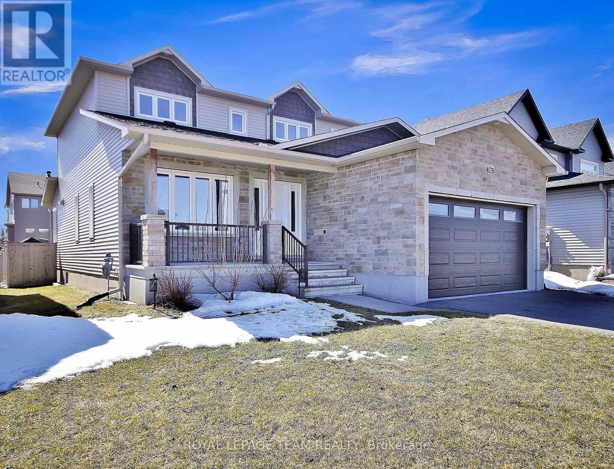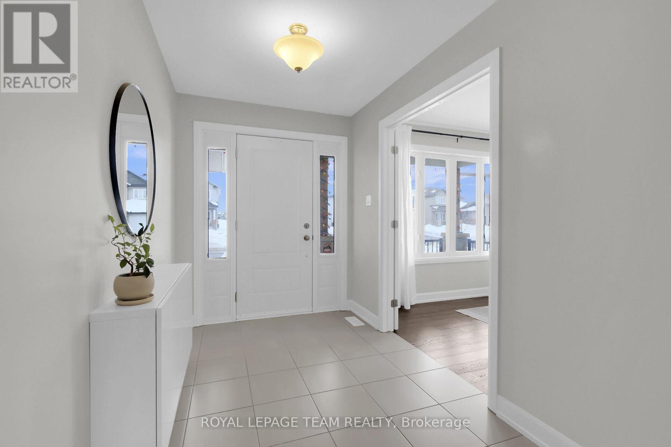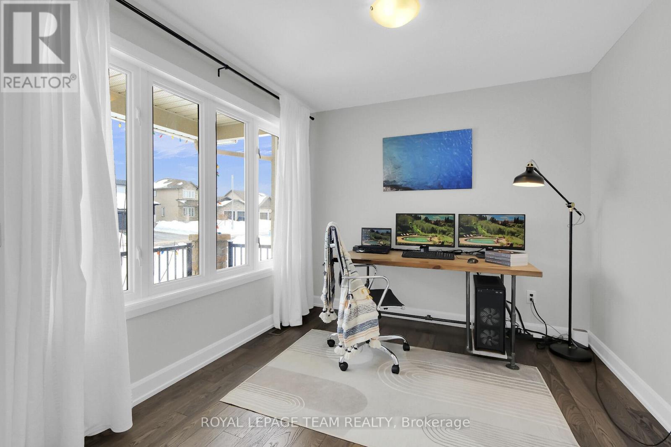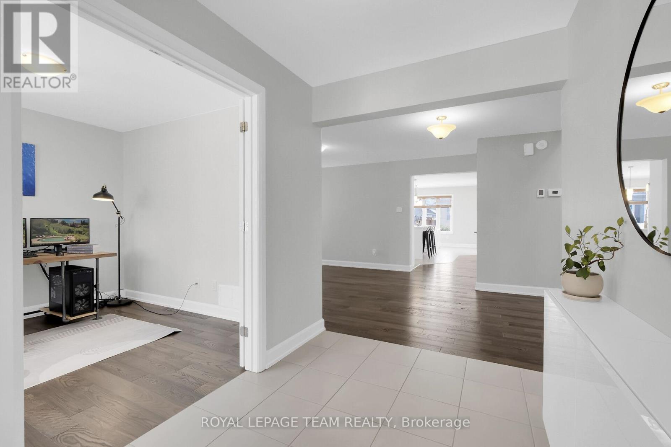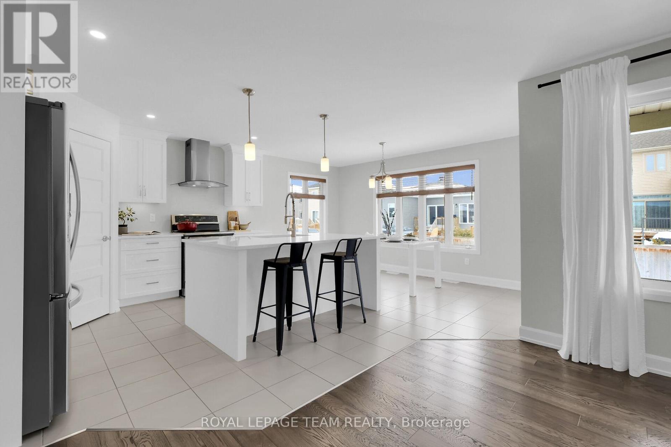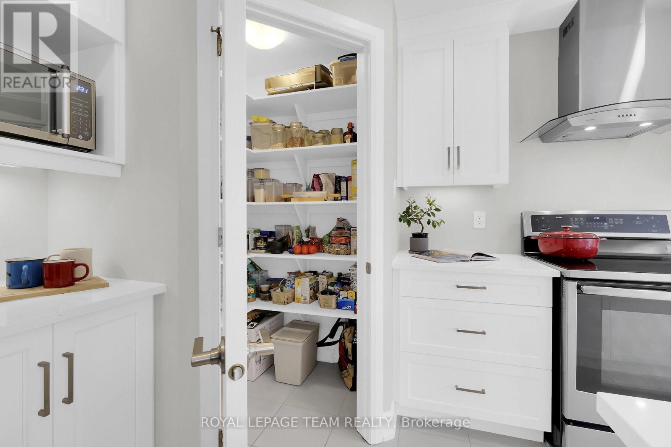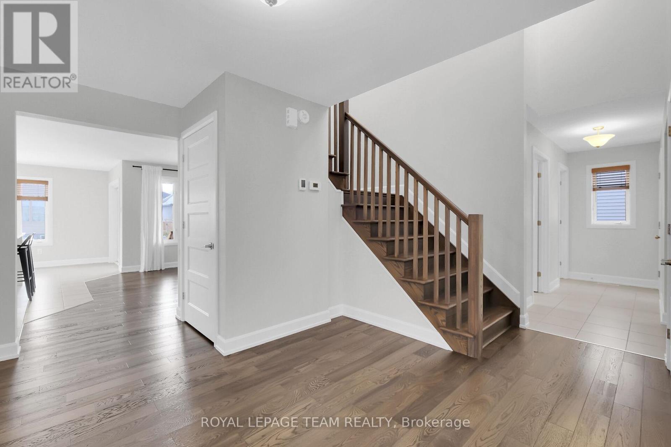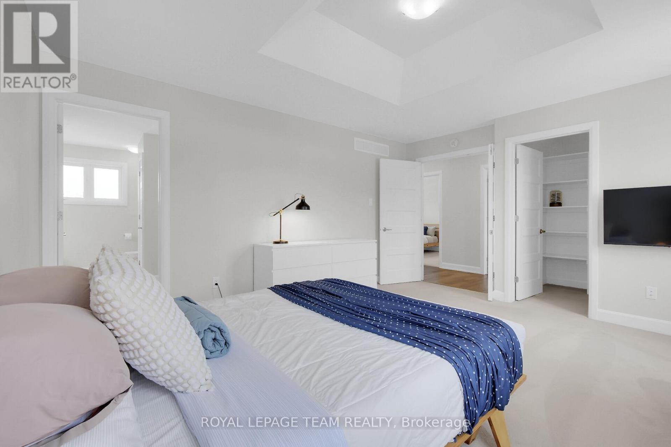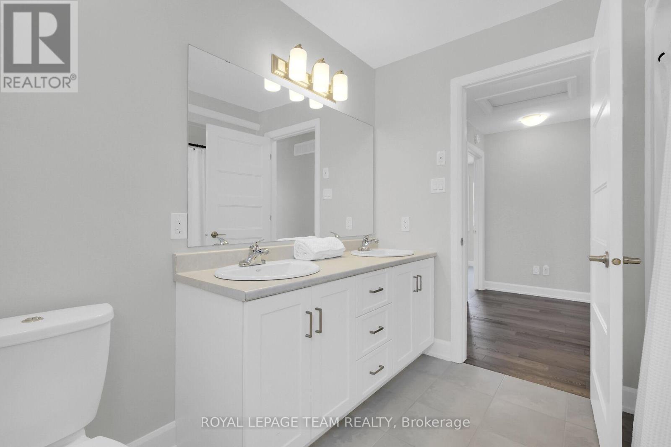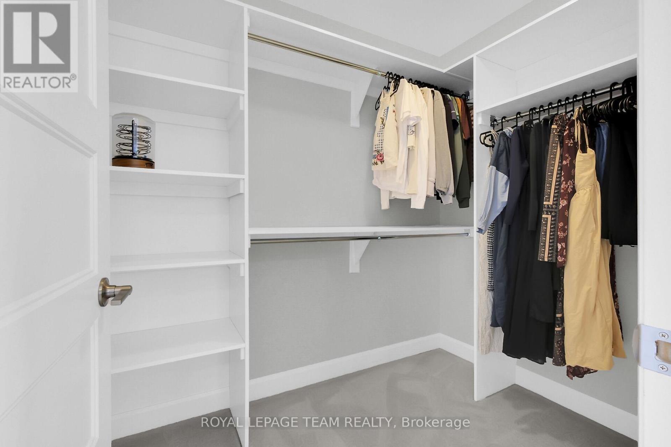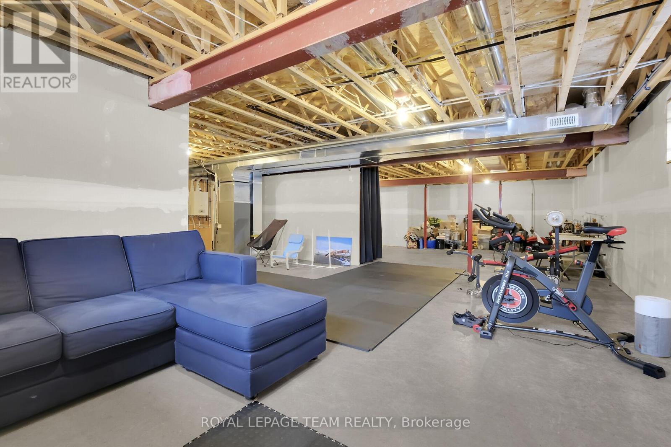3 卧室
3 浴室
2500 - 3000 sqft
壁炉
中央空调
风热取暖
$838,900
3 Bedroom and 2.5 Bath Corvinelli Homes built home in the heart of Russell Trails. Open concept with clever use of spaces to create flexibility. The main floor Foyer opens to an Office/Den. A hallway accesses the main floor Laundry, a 2 piece Bathroom, storage nook, closet and double Garage. A large Dining Room offers flex space for those who don't want a dedicated Dining Room. The Kitchen, at the rear of the house, features an eat-in area that opens to the covered back deck (Grill masters and outdoor morning coffee enthusiast's delight!). Up the hardwood stairs are 3 generous sized Bedrooms, including the huge Primary Bedroom with a luxurious Ensuite featuring soaker tub, separate shower, linen storage and double vanity. This home is bright and airy and impeccably maintained. Two photos have been virtually staged. (id:44758)
房源概要
|
MLS® Number
|
X11991662 |
|
房源类型
|
民宅 |
|
社区名字
|
601 - Village of Russell |
|
总车位
|
6 |
|
结构
|
Porch, Deck, 棚 |
详 情
|
浴室
|
3 |
|
地上卧房
|
3 |
|
总卧房
|
3 |
|
Age
|
0 To 5 Years |
|
公寓设施
|
Fireplace(s) |
|
赠送家电包括
|
Water Meter, 洗碗机, 烘干机, Hood 电扇, 炉子, 洗衣机, 窗帘, 冰箱 |
|
地下室进展
|
已完成 |
|
地下室类型
|
Full (unfinished) |
|
施工种类
|
独立屋 |
|
空调
|
中央空调 |
|
外墙
|
乙烯基壁板, 砖 |
|
壁炉
|
有 |
|
Fireplace Total
|
1 |
|
Flooring Type
|
Tile, Hardwood |
|
地基类型
|
混凝土浇筑 |
|
客人卫生间(不包含洗浴)
|
1 |
|
供暖方式
|
天然气 |
|
供暖类型
|
压力热风 |
|
储存空间
|
2 |
|
内部尺寸
|
2500 - 3000 Sqft |
|
类型
|
独立屋 |
|
设备间
|
市政供水 |
车 位
土地
|
英亩数
|
无 |
|
围栏类型
|
Fenced Yard |
|
污水道
|
Sanitary Sewer |
|
土地深度
|
109 Ft ,10 In |
|
土地宽度
|
50 Ft |
|
不规则大小
|
50 X 109.9 Ft |
|
规划描述
|
R1a |
房 间
| 楼 层 |
类 型 |
长 度 |
宽 度 |
面 积 |
|
二楼 |
第三卧房 |
3.12 m |
3.45 m |
3.12 m x 3.45 m |
|
二楼 |
浴室 |
2.67 m |
2.74 m |
2.67 m x 2.74 m |
|
二楼 |
主卧 |
4.78 m |
4.09 m |
4.78 m x 4.09 m |
|
二楼 |
浴室 |
3.4 m |
3.89 m |
3.4 m x 3.89 m |
|
二楼 |
第二卧房 |
3.12 m |
3.78 m |
3.12 m x 3.78 m |
|
一楼 |
门厅 |
1.96 m |
2.87 m |
1.96 m x 2.87 m |
|
一楼 |
浴室 |
2.46 m |
1.52 m |
2.46 m x 1.52 m |
|
一楼 |
洗衣房 |
1.93 m |
2.46 m |
1.93 m x 2.46 m |
|
一楼 |
Office |
3.05 m |
2.82 m |
3.05 m x 2.82 m |
|
一楼 |
餐厅 |
7.09 m |
3.78 m |
7.09 m x 3.78 m |
|
一楼 |
客厅 |
4.92 m |
4.01 m |
4.92 m x 4.01 m |
|
一楼 |
厨房 |
6.2 m |
4.52 m |
6.2 m x 4.52 m |
https://www.realtor.ca/real-estate/27959859/409-central-park-boulevard-russell-601-village-of-russell


